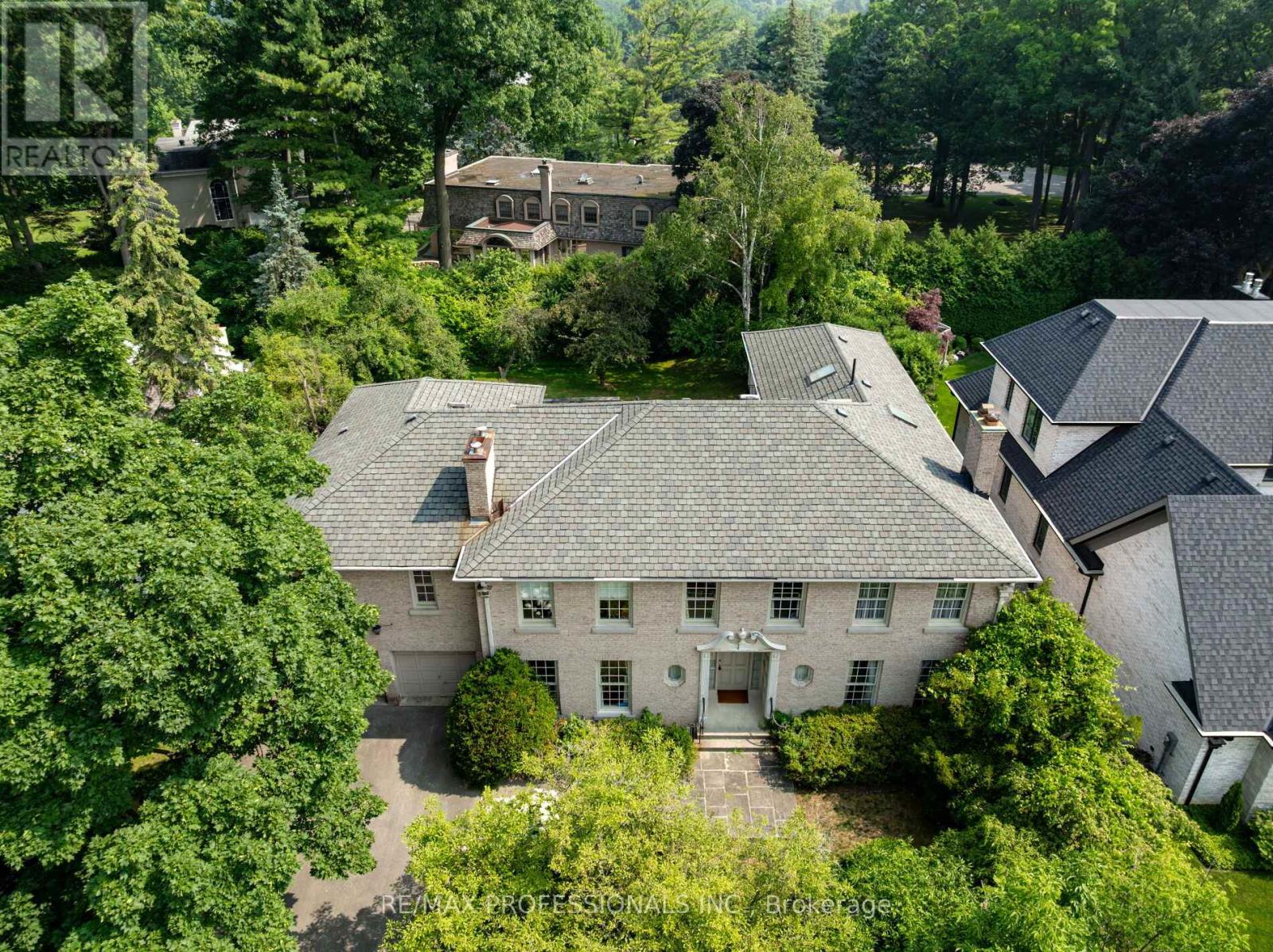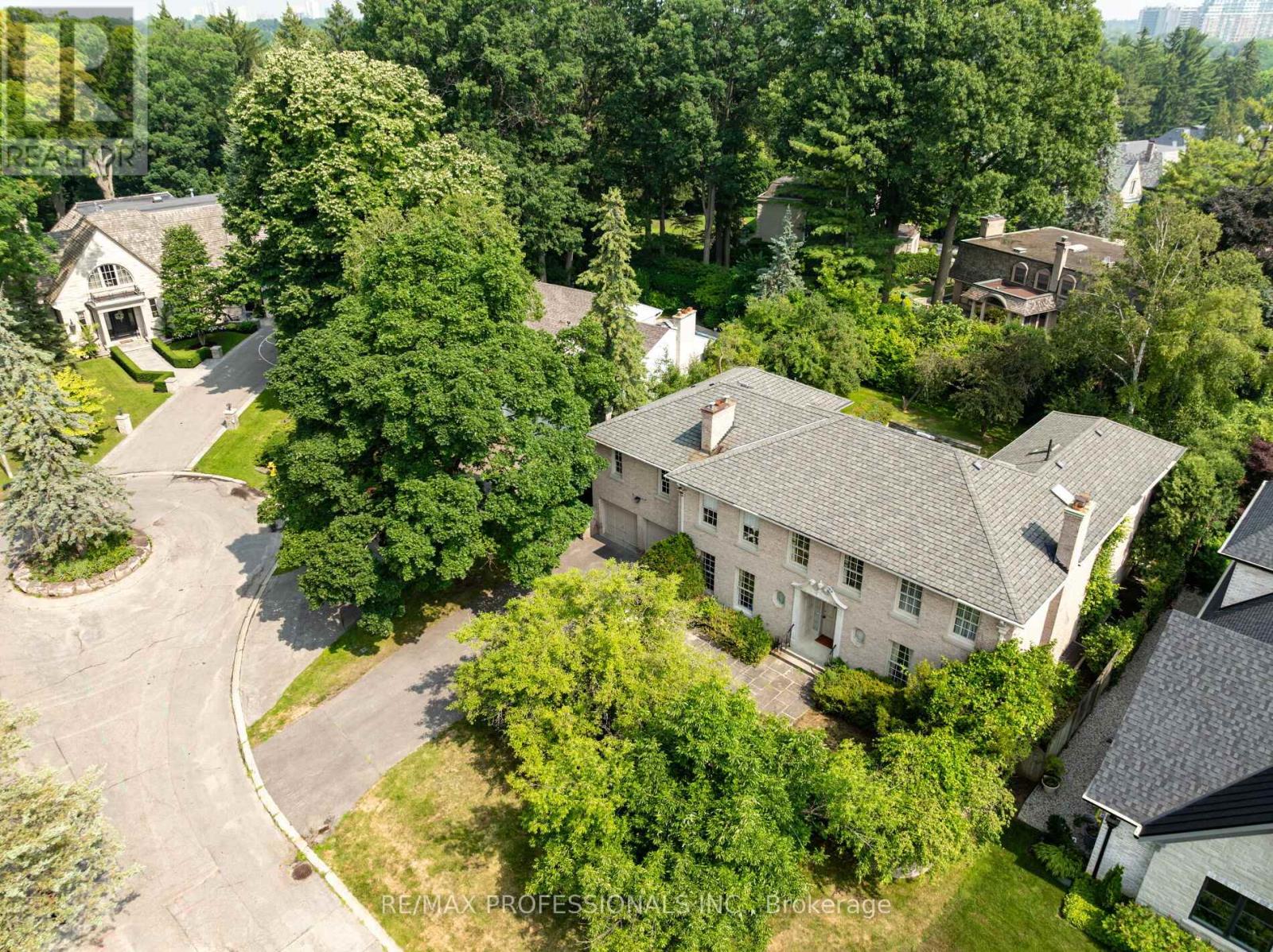7 Woodmere Court Toronto, Ontario M9A 3J1
$4,498,000
Rare opportunity to acquire ownership of a most significant lot and bespoke residence, on what is arguably the most prestigious court in Lincoln Woods. No expense was spared in the construction of this midcentury Georgian Classic. The residence exudes elegance, having been owned by the same family and never previously offered for sale. With a stunning Gordon Ridgely addition, the home now provides approximately 5,000 square feet of refined living space above grade, plus an additional 2,110 square feet of finished space in the lower level. Boundless potential and possibilities! The exceptionally private, oversized level lot easily lends itself to the addition of a pool and formal gardens. Irreplaceable location directly adjacent to the world-renowned St. George's Golf & Country Club. (id:60365)
Property Details
| MLS® Number | W12294857 |
| Property Type | Single Family |
| Community Name | Edenbridge-Humber Valley |
| AmenitiesNearBy | Golf Nearby |
| Features | Cul-de-sac, Wooded Area |
| ParkingSpaceTotal | 8 |
Building
| BathroomTotal | 6 |
| BedroomsAboveGround | 4 |
| BedroomsTotal | 4 |
| Amenities | Fireplace(s) |
| Appliances | Garage Door Opener Remote(s), Intercom, Alarm System |
| BasementDevelopment | Finished |
| BasementType | N/a (finished) |
| ConstructionStyleAttachment | Detached |
| CoolingType | Central Air Conditioning |
| ExteriorFinish | Brick |
| FireProtection | Alarm System, Monitored Alarm, Security System, Smoke Detectors |
| FireplacePresent | Yes |
| FireplaceTotal | 3 |
| FlooringType | Hardwood |
| FoundationType | Unknown |
| HalfBathTotal | 2 |
| HeatingFuel | Oil |
| HeatingType | Forced Air |
| StoriesTotal | 2 |
| SizeInterior | 3500 - 5000 Sqft |
| Type | House |
| UtilityWater | Municipal Water |
Parking
| Garage |
Land
| Acreage | No |
| LandAmenities | Golf Nearby |
| Sewer | Sanitary Sewer |
| SizeDepth | 155 Ft |
| SizeFrontage | 77 Ft |
| SizeIrregular | 77 X 155 Ft |
| SizeTotalText | 77 X 155 Ft |
| ZoningDescription | Residential |
Rooms
| Level | Type | Length | Width | Dimensions |
|---|---|---|---|---|
| Second Level | Bedroom | 4.1 m | 4.03 m | 4.1 m x 4.03 m |
| Second Level | Bedroom | 4.32 m | 3.49 m | 4.32 m x 3.49 m |
| Second Level | Recreational, Games Room | 6.42 m | 6.08 m | 6.42 m x 6.08 m |
| Second Level | Office | 4.34 m | 4.26 m | 4.34 m x 4.26 m |
| Second Level | Primary Bedroom | 5.55 m | 4.7 m | 5.55 m x 4.7 m |
| Second Level | Library | 5.09 m | 4.65 m | 5.09 m x 4.65 m |
| Second Level | Bedroom | 4.11 m | 3.91 m | 4.11 m x 3.91 m |
| Basement | Recreational, Games Room | 9.07 m | 4.52 m | 9.07 m x 4.52 m |
| Basement | Games Room | 5.82 m | 4.34 m | 5.82 m x 4.34 m |
| Basement | Exercise Room | 3.91 m | 4.9 m | 3.91 m x 4.9 m |
| Basement | Other | 4.19 m | 2.9 m | 4.19 m x 2.9 m |
| Basement | Utility Room | 7.81 m | 3.91 m | 7.81 m x 3.91 m |
| Ground Level | Foyer | 2.81 m | 4.91 m | 2.81 m x 4.91 m |
| Ground Level | Eating Area | 3.44 m | 3.94 m | 3.44 m x 3.94 m |
| Ground Level | Kitchen | 3.44 m | 3.94 m | 3.44 m x 3.94 m |
| Ground Level | Mud Room | 2.39 m | 2.39 m | 2.39 m x 2.39 m |
| Ground Level | Dining Room | 5.78 m | 4.9 m | 5.78 m x 4.9 m |
| Ground Level | Living Room | 9.27 m | 4.62 m | 9.27 m x 4.62 m |
| Ground Level | Family Room | 7.49 m | 4.58 m | 7.49 m x 4.58 m |
Lauren Pettigrew
Broker
4242 Dundas St W Unit 9
Toronto, Ontario M8X 1Y6
Robert Pettigrew
Broker
4242 Dundas St W Unit 9
Toronto, Ontario M8X 1Y6

















