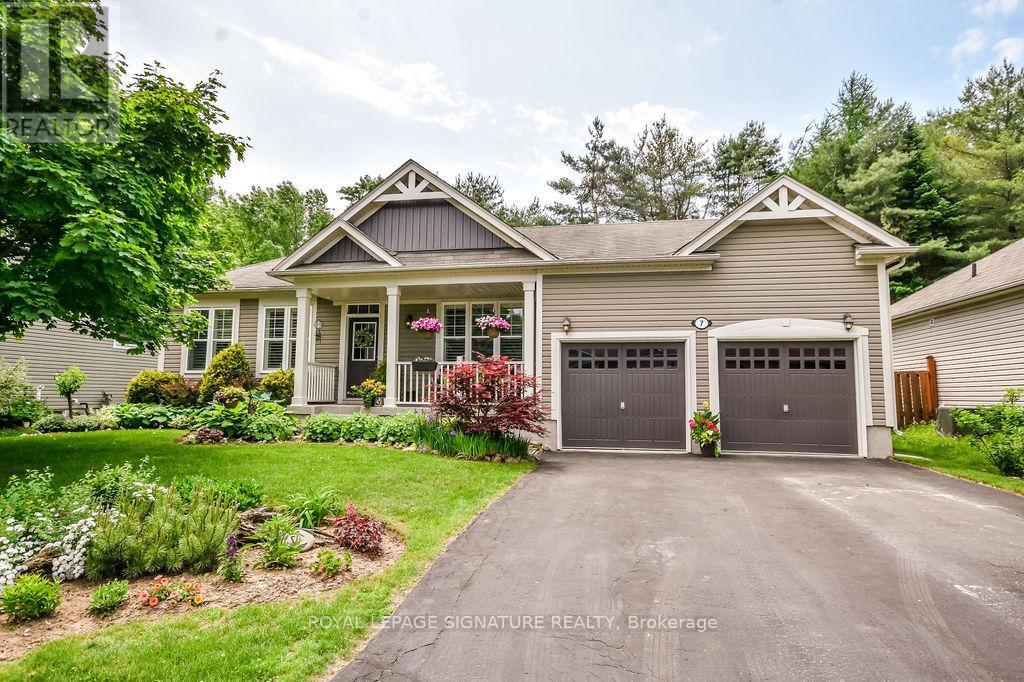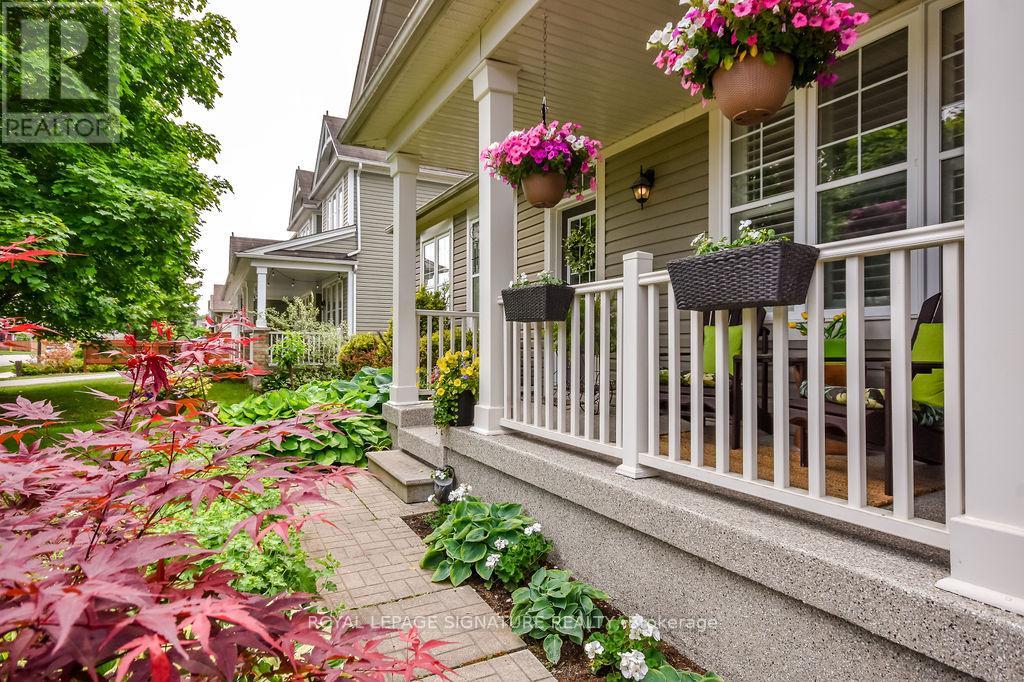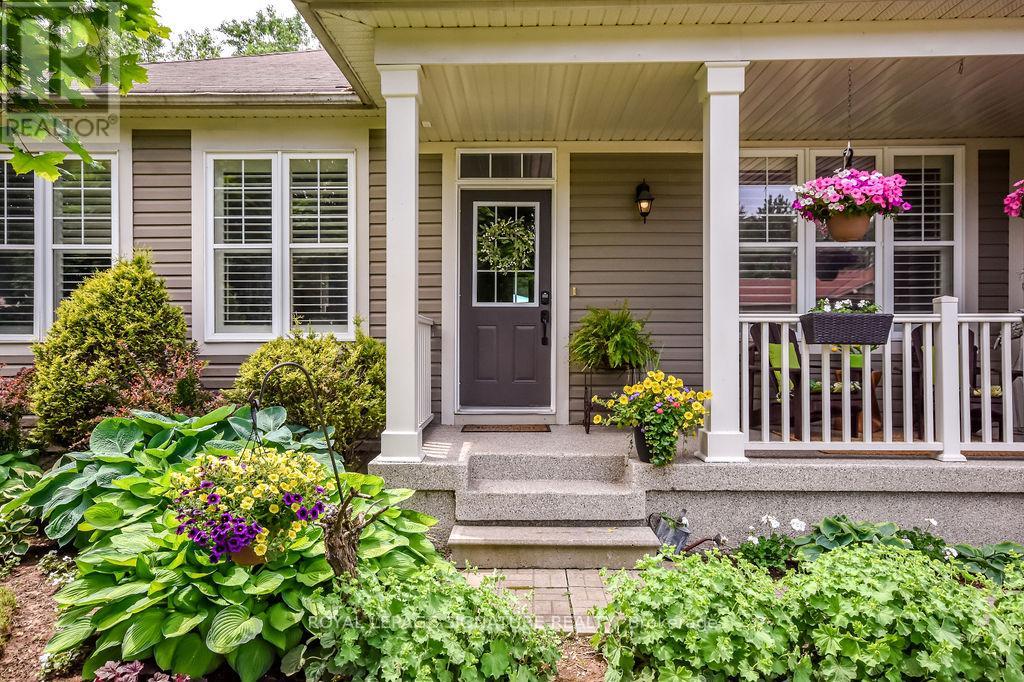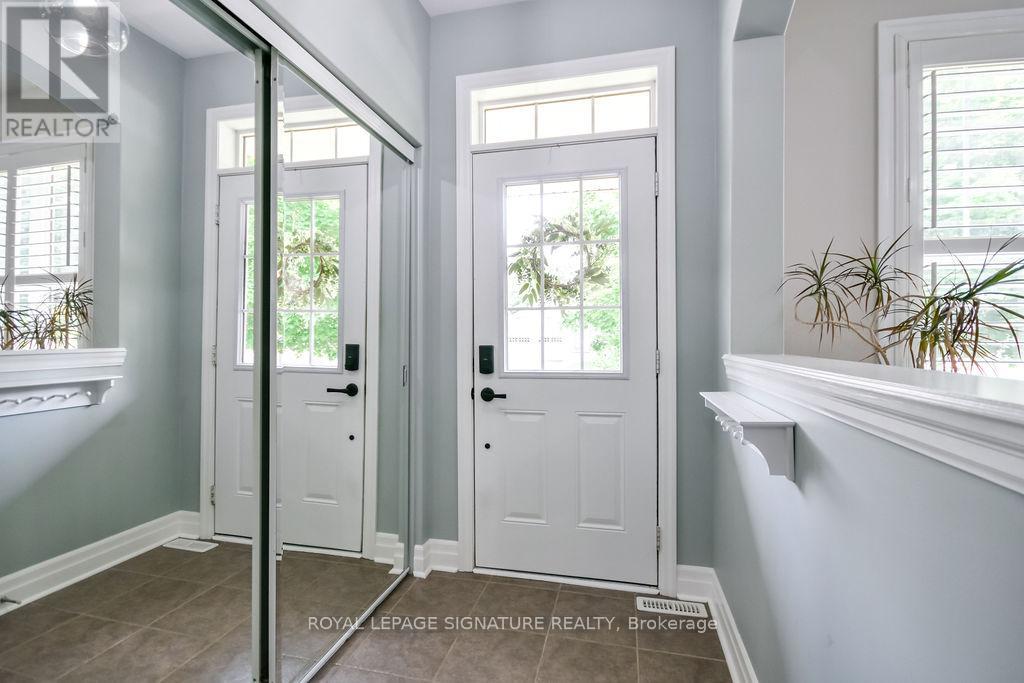7 Windsong Crescent Bracebridge, Ontario P1L 1W9
$769,900
Welcome to 7 Windsong Crescent a beautifully updated bungalow nestled in one of Bracebridges most desirable family neighbourhoods. This turn-key home offers exceptional walkability, just steps from schools, parks, scenic trails, and essential community amenities. With downtown Bracebridge, grocery stores, cafés, the library, and hospital all nearby, this location is perfect for anyone seeking both convenience and charm. Thoughtfully renovated with quality finishes, this low-maintenance home features a spacious and functional layout with the ease of main-floor living. This 3 bedrooms & 3 bathroom home blends comfort, style, and practicality, its an ideal choice for anyone looking to enjoy peaceful living in a well established, amenity-rich neighbourhood. 7 Windsong Crescent is a smart investment in space, value, and lifestyle. (id:60365)
Property Details
| MLS® Number | X12216285 |
| Property Type | Single Family |
| Community Name | Macaulay |
| AmenitiesNearBy | Hospital, Park, Schools |
| ParkingSpaceTotal | 6 |
Building
| BathroomTotal | 3 |
| BedroomsAboveGround | 2 |
| BedroomsBelowGround | 1 |
| BedroomsTotal | 3 |
| Age | 16 To 30 Years |
| Amenities | Fireplace(s) |
| Appliances | Central Vacuum, Water Heater, Dishwasher, Dryer, Stove, Washer, Refrigerator |
| ArchitecturalStyle | Bungalow |
| BasementDevelopment | Partially Finished |
| BasementType | Full (partially Finished) |
| ConstructionStyleAttachment | Detached |
| CoolingType | Central Air Conditioning |
| ExteriorFinish | Vinyl Siding |
| FireplacePresent | Yes |
| FireplaceTotal | 2 |
| FlooringType | Vinyl, Tile |
| HeatingFuel | Natural Gas |
| HeatingType | Forced Air |
| StoriesTotal | 1 |
| SizeInterior | 1100 - 1500 Sqft |
| Type | House |
| UtilityWater | Municipal Water |
Parking
| Attached Garage | |
| Garage |
Land
| Acreage | No |
| LandAmenities | Hospital, Park, Schools |
| Sewer | Sanitary Sewer |
| SizeDepth | 136 Ft ,8 In |
| SizeFrontage | 68 Ft ,4 In |
| SizeIrregular | 68.4 X 136.7 Ft |
| SizeTotalText | 68.4 X 136.7 Ft |
Rooms
| Level | Type | Length | Width | Dimensions |
|---|---|---|---|---|
| Basement | Bathroom | Measurements not available | ||
| Basement | Bedroom 3 | 3.65 m | 3.65 m | 3.65 m x 3.65 m |
| Basement | Family Room | 5.84 m | 4.26 m | 5.84 m x 4.26 m |
| Main Level | Bedroom 2 | 3.48 m | 3.48 m | 3.48 m x 3.48 m |
| Main Level | Great Room | 4.57 m | 4.77 m | 4.57 m x 4.77 m |
| Main Level | Kitchen | 4.87 m | 3.48 m | 4.87 m x 3.48 m |
| Main Level | Dining Room | 4.31 m | 3.48 m | 4.31 m x 3.48 m |
| Main Level | Bathroom | Measurements not available | ||
| Main Level | Primary Bedroom | 3.75 m | 4.26 m | 3.75 m x 4.26 m |
| Main Level | Bathroom | Measurements not available |
https://www.realtor.ca/real-estate/28459390/7-windsong-crescent-bracebridge-macaulay-macaulay
Christopher Marinakos
Salesperson
8 Sampson Mews Suite 201 The Shops At Don Mills
Toronto, Ontario M3C 0H5





























