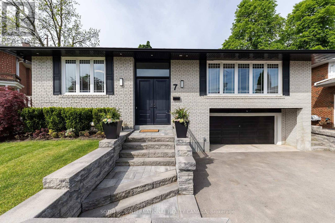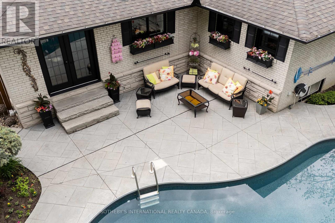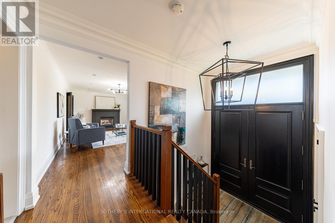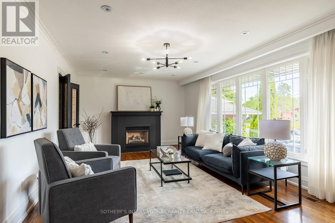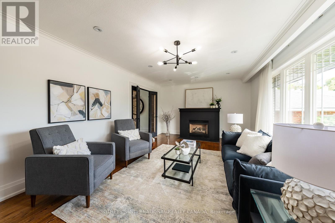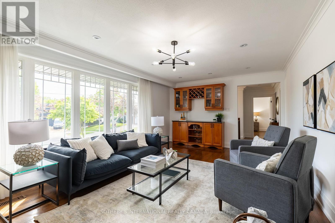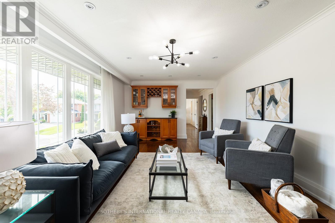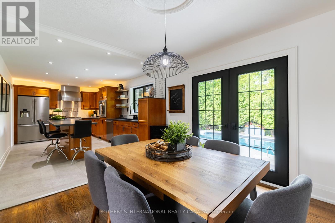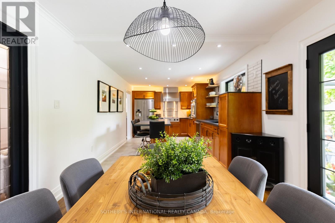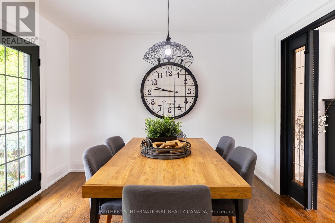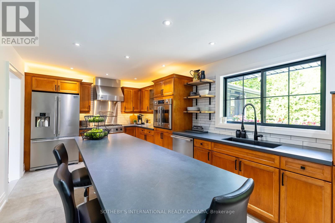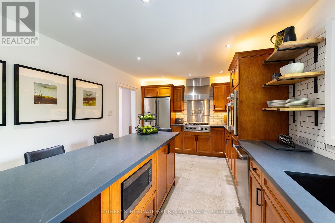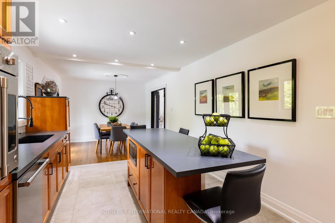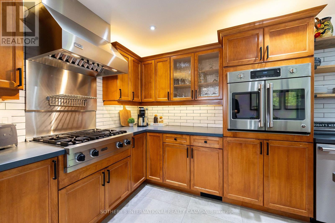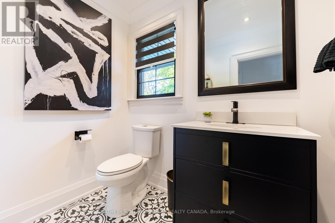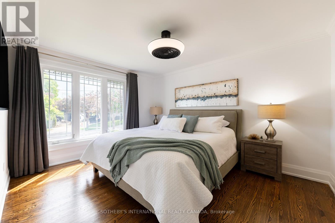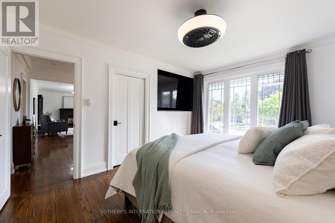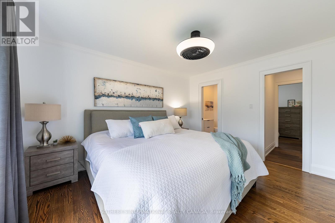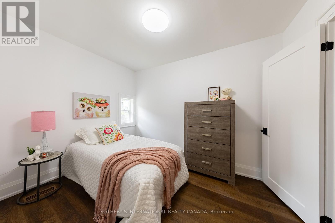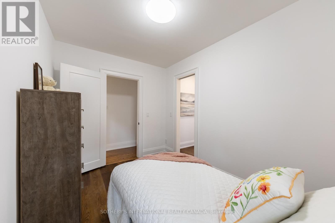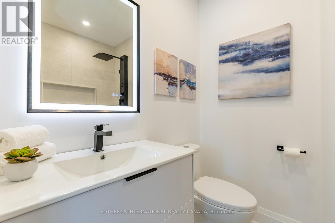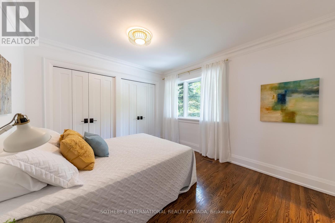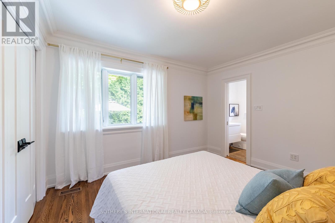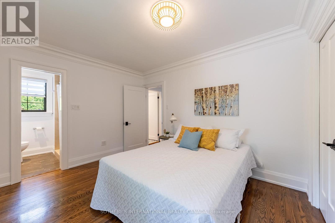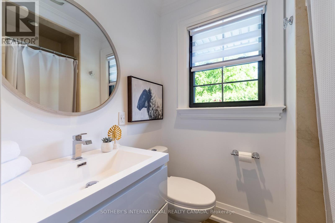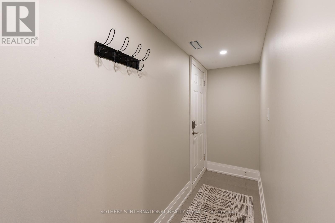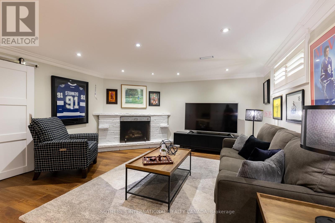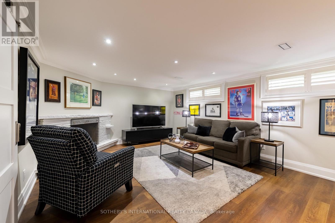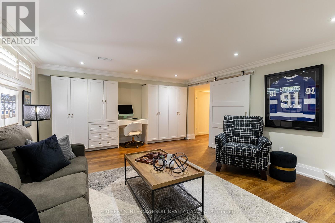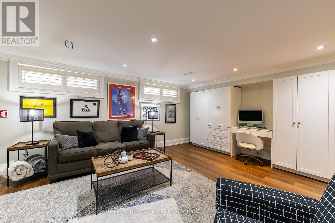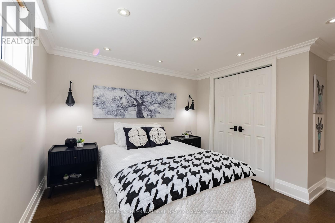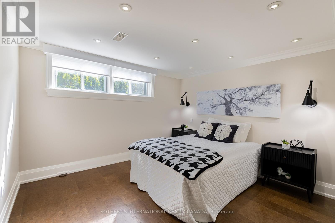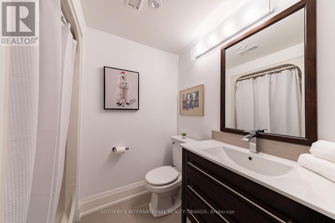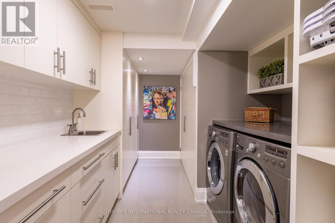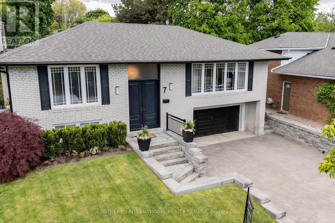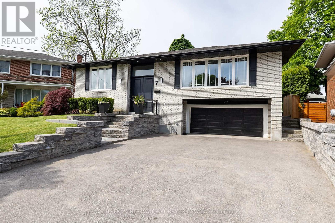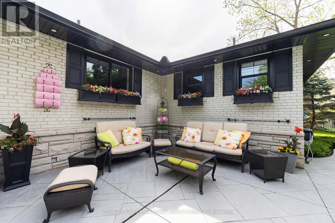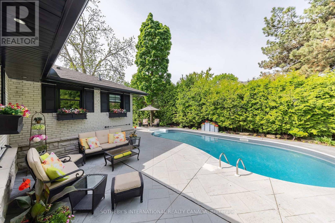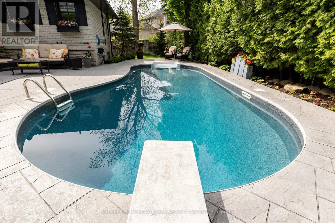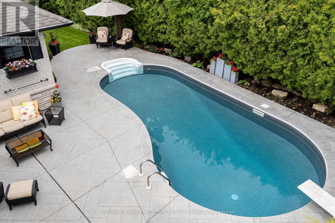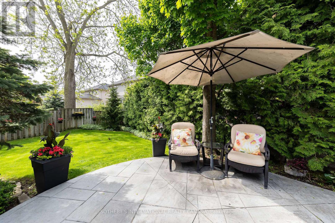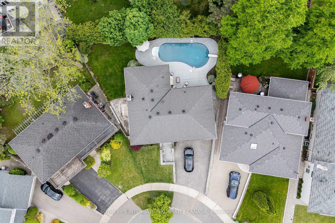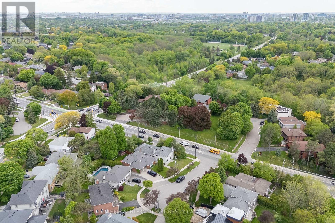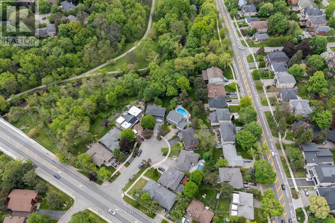7 Welbrooke Place Toronto, Ontario M9B 5A3
$1,799,000
Tucked away on a quiet cul-de-sac just steps from the Mimico Creek ravine, this 3+1 bedroom, 4-bath home combines timeless style with thoughtful modern updates in one of Etobicoke's most desirable neighbourhoods.Step through the 12-foot foyer and you'll immediately notice the details - crown moulding, oak hardwood floors, and a natural flow that carries you through the sunlit living and dining rooms. The gas fireplace anchors the space, while the adjoining kitchen is a true showpiece. Designed for those who love to cook and entertain, it features a professional Ultraline gas range, GE Café French-door oven, Caesarstone "soapstone" counters, custom maple cabinetry, and an impressive 8-foot island that brings everyone together.The main floor offers two private bedroom suites, each with its own ensuite, plus a flexible bonus room perfect as a home office, dressing room, or additional bedroom. A tucked-away powder room provides added privacy for guests.The lower (ground) level is bright and spacious, with a king-sized bedroom, full bathroom, and a stylish laundry room with quartz counters and a utility sink. The family room - complete with wood-burning fireplace and built-ins - is perfect for relaxing. A side entrance, generous storage areas, and under-stair space add everyday convenience.Out back, the private yard is made for entertaining and unwinding. A heated inground pool, stamped concrete patio, and lush gardens create a resort-like feel. Double French doors open from the kitchen for effortless indoor-outdoor living, and the lot widens to 100 feet - offering plenty of room to play, garden, or expand.Located near top-rated schools (St. Greg's, Josyf Cardinal Slipyj, Michael Power, Martingrove), parks, trails, and all the conveniences of Etobicoke living. Quick access to shopping, dining, major highways, and Pearson Airport.Recent updates include: furnace & heat pump (2023), windows (2020-2025), & pool improvements (2020-2024). Feature Sheet has full list of updat (id:60365)
Open House
This property has open houses!
2:00 pm
Ends at:4:00 pm
Property Details
| MLS® Number | W12466571 |
| Property Type | Single Family |
| Neigbourhood | Islington-City Centre West |
| Community Name | Islington-City Centre West |
| AmenitiesNearBy | Public Transit, Schools, Place Of Worship, Park |
| Features | Cul-de-sac, Ravine, Carpet Free |
| ParkingSpaceTotal | 6 |
| PoolType | Inground Pool |
| Structure | Patio(s) |
Building
| BathroomTotal | 4 |
| BedroomsAboveGround | 3 |
| BedroomsBelowGround | 1 |
| BedroomsTotal | 4 |
| Age | 51 To 99 Years |
| Amenities | Fireplace(s) |
| Appliances | Oven - Built-in, Range, Water Heater, Garage Door Opener Remote(s) |
| ArchitecturalStyle | Bungalow |
| BasementDevelopment | Finished |
| BasementFeatures | Walk Out |
| BasementType | N/a (finished) |
| ConstructionStyleAttachment | Detached |
| CoolingType | Central Air Conditioning |
| ExteriorFinish | Brick |
| FireplacePresent | Yes |
| FireplaceTotal | 2 |
| FlooringType | Porcelain Tile, Cork, Vinyl, Ceramic, Hardwood, Marble |
| FoundationType | Concrete |
| HalfBathTotal | 1 |
| HeatingFuel | Natural Gas |
| HeatingType | Heat Pump |
| StoriesTotal | 1 |
| SizeInterior | 1500 - 2000 Sqft |
| Type | House |
| UtilityWater | Municipal Water |
Parking
| Garage |
Land
| Acreage | No |
| LandAmenities | Public Transit, Schools, Place Of Worship, Park |
| LandscapeFeatures | Landscaped, Lawn Sprinkler |
| Sewer | Sanitary Sewer |
| SizeDepth | 100 Ft ,10 In |
| SizeFrontage | 35 Ft |
| SizeIrregular | 35 X 100.9 Ft ; Widens To 100 At Rear |
| SizeTotalText | 35 X 100.9 Ft ; Widens To 100 At Rear |
Rooms
| Level | Type | Length | Width | Dimensions |
|---|---|---|---|---|
| Main Level | Living Room | 6.76 m | 3.92 m | 6.76 m x 3.92 m |
| Main Level | Dining Room | 3.15 m | 3.26 m | 3.15 m x 3.26 m |
| Main Level | Kitchen | 5.64 m | 3.26 m | 5.64 m x 3.26 m |
| Main Level | Bedroom | 3.52 m | 4.32 m | 3.52 m x 4.32 m |
| Main Level | Bathroom | 1.98 m | 1.68 m | 1.98 m x 1.68 m |
| Main Level | Bedroom 2 | 3.37 m | 2.43 m | 3.37 m x 2.43 m |
| Main Level | Bedroom 3 | 3.75 m | 3.28 m | 3.75 m x 3.28 m |
| Main Level | Bathroom | 1.44 m | 2.05 m | 1.44 m x 2.05 m |
| Main Level | Bathroom | 1.45 m | 3 m | 1.45 m x 3 m |
| Ground Level | Bedroom 4 | 4.11 m | 3.94 m | 4.11 m x 3.94 m |
| Ground Level | Family Room | 5.98 m | 4.36 m | 5.98 m x 4.36 m |
| Ground Level | Bathroom | 1.59 m | 2.04 m | 1.59 m x 2.04 m |
| Ground Level | Laundry Room | 3.89 m | 2.72 m | 3.89 m x 2.72 m |
| In Between | Foyer | 1 m | 1 m | 1 m x 1 m |
Utilities
| Cable | Installed |
| Electricity | Installed |
| Sewer | Installed |
Susan Saccucci
Salesperson
3109 Bloor St West #1
Toronto, Ontario M8X 1E2
Dallas Chorley
Salesperson
3109 Bloor St West #1
Toronto, Ontario M8X 1E2
Andria Dametto
Salesperson
3109 Bloor St West #1
Toronto, Ontario M8X 1E2

