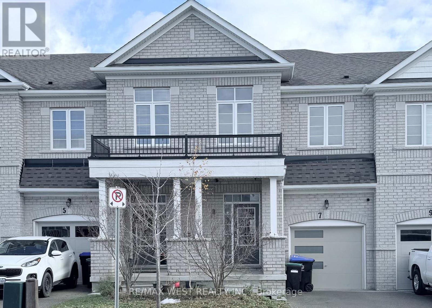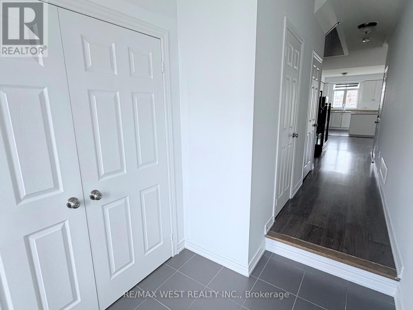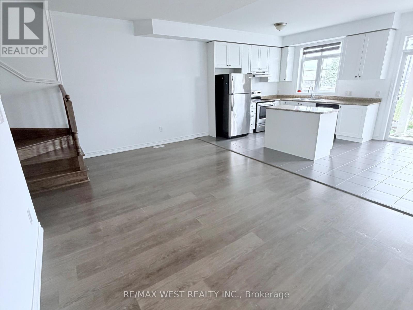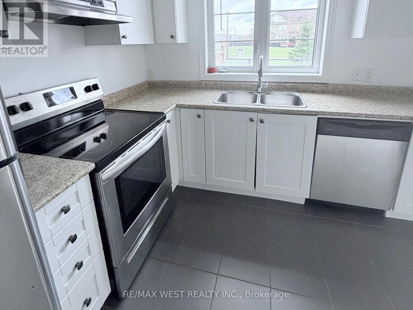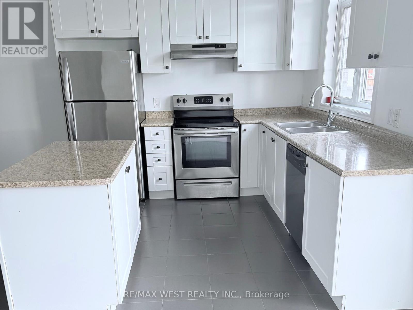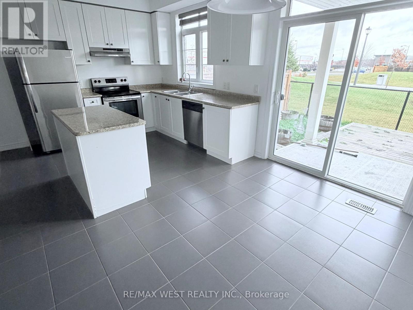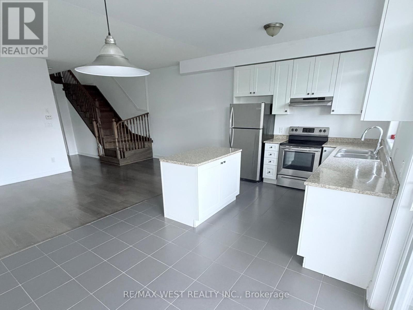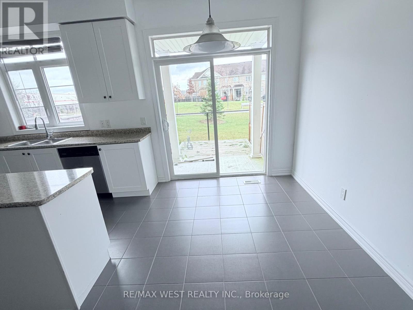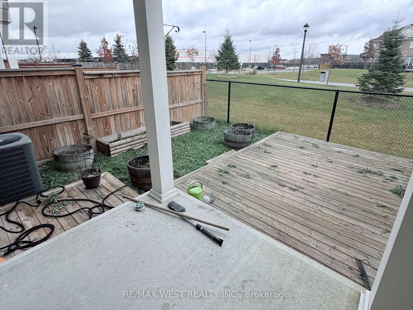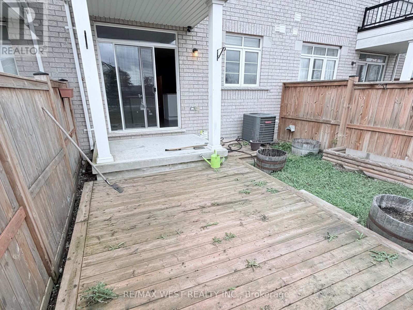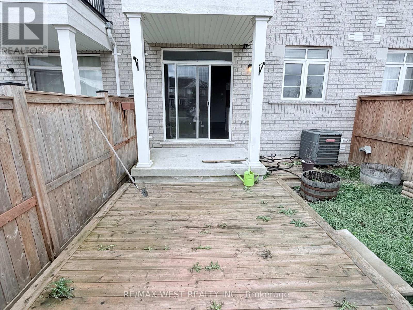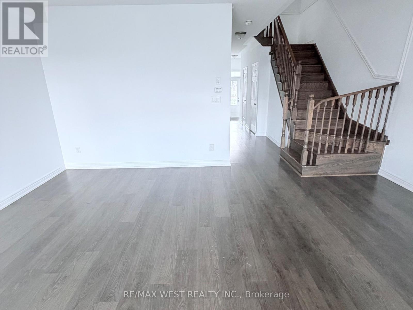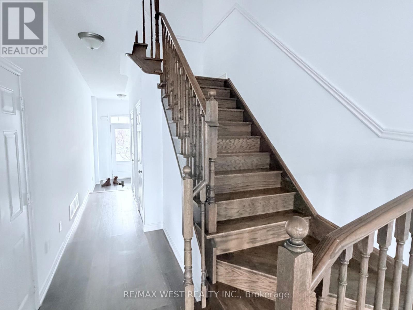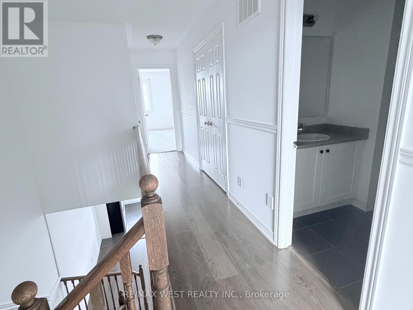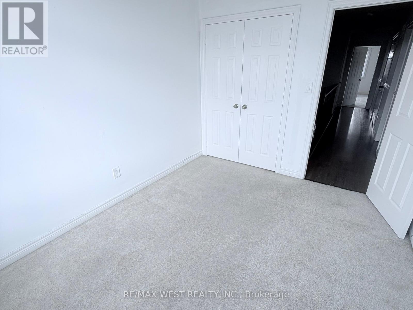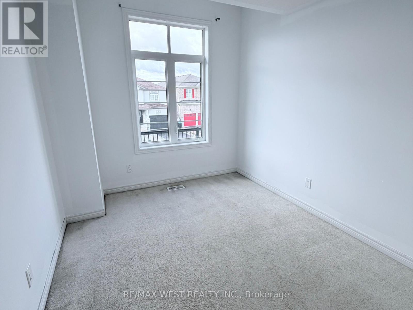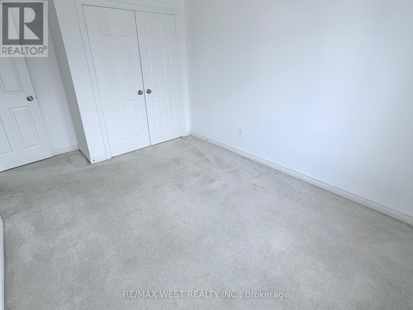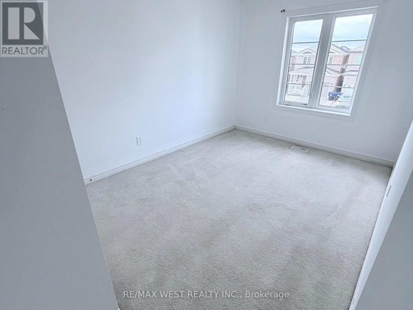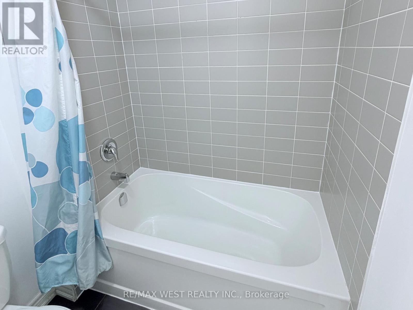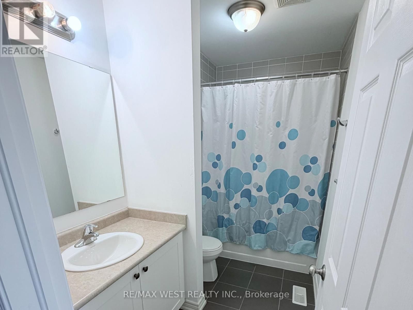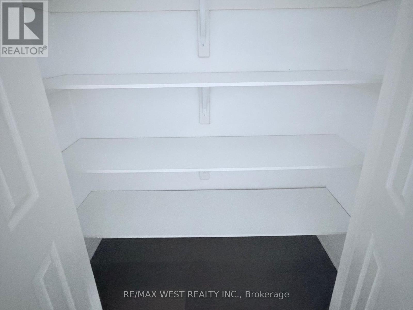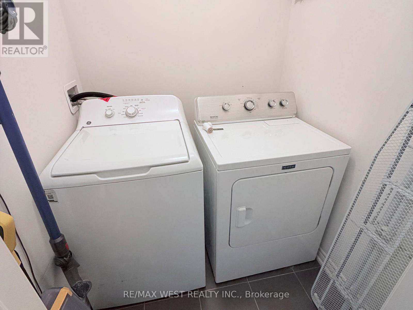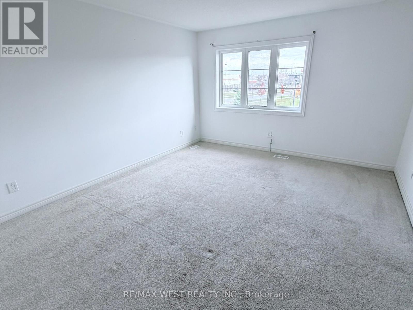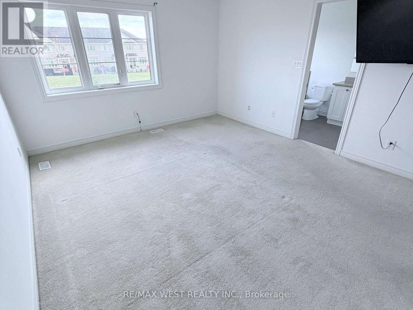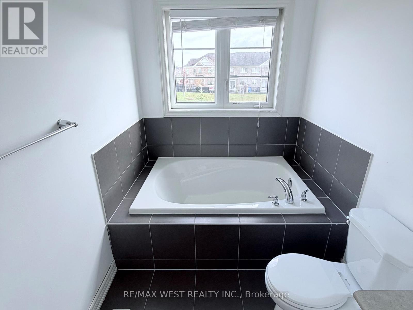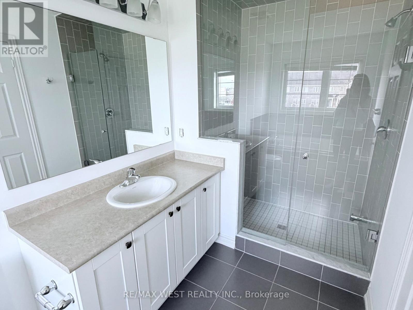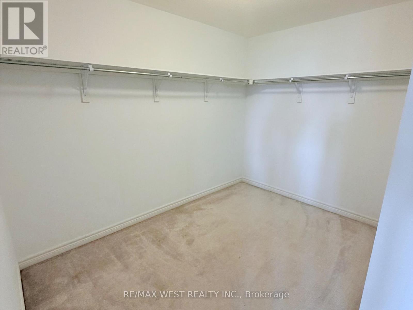7 Webb Street Bradford West Gwillimbury, Ontario L3Z 0R2
3 Bedroom
3 Bathroom
1500 - 2000 sqft
Central Air Conditioning
Forced Air
$3,000 Monthly
Stunning 3-bedroom, 3-washroom home with a bright, functional layout and abundant natural light. Features hardwood floors on the main level, oak staircase, modern kitchen with stainless steel appliances, and convenient second floor laundry. Direct garage access from inside the home. Located close to parks, schools, shopping, & Hwy 400. A beautiful space to call home - available immediately. (id:60365)
Property Details
| MLS® Number | N12570984 |
| Property Type | Single Family |
| Community Name | Bradford |
| ParkingSpaceTotal | 2 |
Building
| BathroomTotal | 3 |
| BedroomsAboveGround | 3 |
| BedroomsTotal | 3 |
| Appliances | Dryer, Washer |
| BasementDevelopment | Unfinished |
| BasementType | N/a (unfinished) |
| ConstructionStyleAttachment | Attached |
| CoolingType | Central Air Conditioning |
| ExteriorFinish | Brick |
| FlooringType | Hardwood, Ceramic, Carpeted |
| FoundationType | Unknown |
| HalfBathTotal | 1 |
| HeatingFuel | Natural Gas |
| HeatingType | Forced Air |
| StoriesTotal | 2 |
| SizeInterior | 1500 - 2000 Sqft |
| Type | Row / Townhouse |
| UtilityWater | Municipal Water |
Parking
| Attached Garage | |
| Garage |
Land
| Acreage | No |
| Sewer | Sanitary Sewer |
| SizeDepth | 88 Ft ,7 In |
| SizeFrontage | 19 Ft ,8 In |
| SizeIrregular | 19.7 X 88.6 Ft |
| SizeTotalText | 19.7 X 88.6 Ft |
Rooms
| Level | Type | Length | Width | Dimensions |
|---|---|---|---|---|
| Second Level | Primary Bedroom | 3.7 m | 4.3 m | 3.7 m x 4.3 m |
| Second Level | Bedroom 2 | 2.6 m | 3.2 m | 2.6 m x 3.2 m |
| Second Level | Bedroom 3 | 2.2 m | 3.1 m | 2.2 m x 3.1 m |
| Main Level | Great Room | 5.6 m | 2.6 m | 5.6 m x 2.6 m |
| Main Level | Kitchen | 2.6 m | 3 m | 2.6 m x 3 m |
| Main Level | Eating Area | 3.1 m | 2.4 m | 3.1 m x 2.4 m |
Brenda Soriano Rubio
Salesperson
RE/MAX West Realty Inc.
1118 Centre Street
Thornhill, Ontario L4J 7R9
1118 Centre Street
Thornhill, Ontario L4J 7R9
Esther Nahmani-Isman
Salesperson
RE/MAX West Realty Inc.
1118 Centre Street
Thornhill, Ontario L4J 7R9
1118 Centre Street
Thornhill, Ontario L4J 7R9

