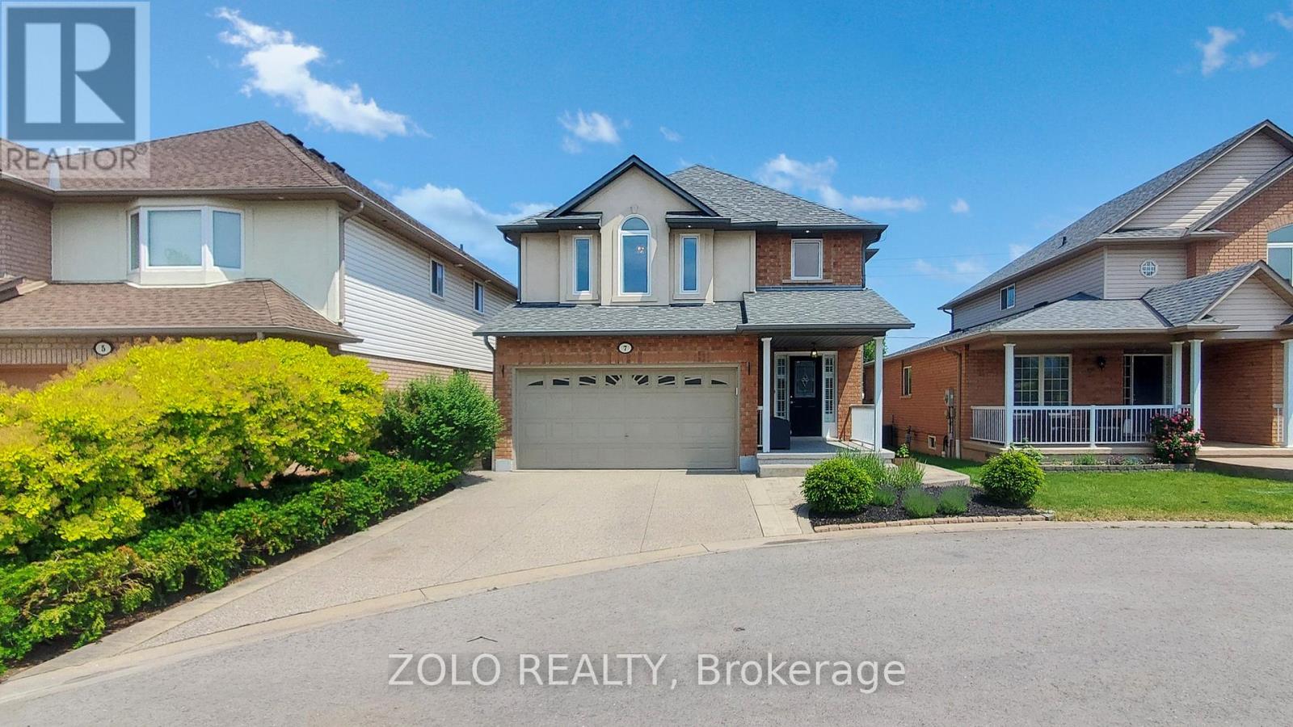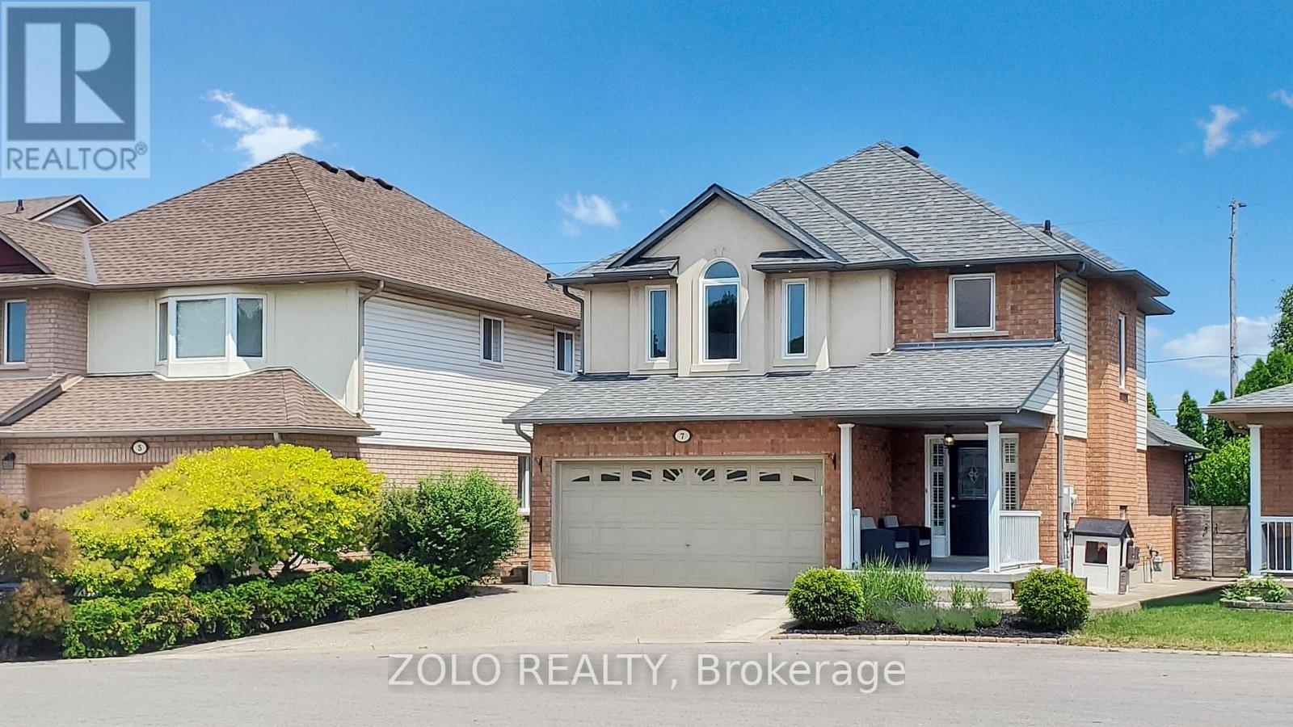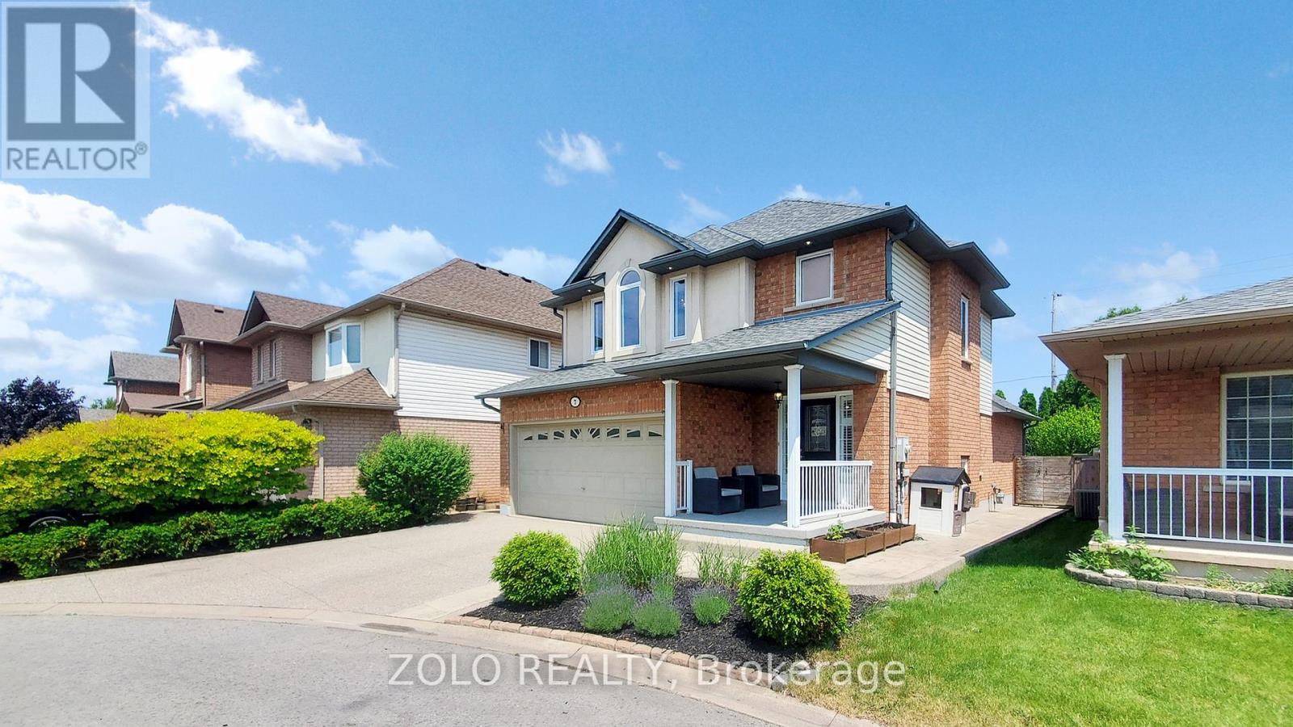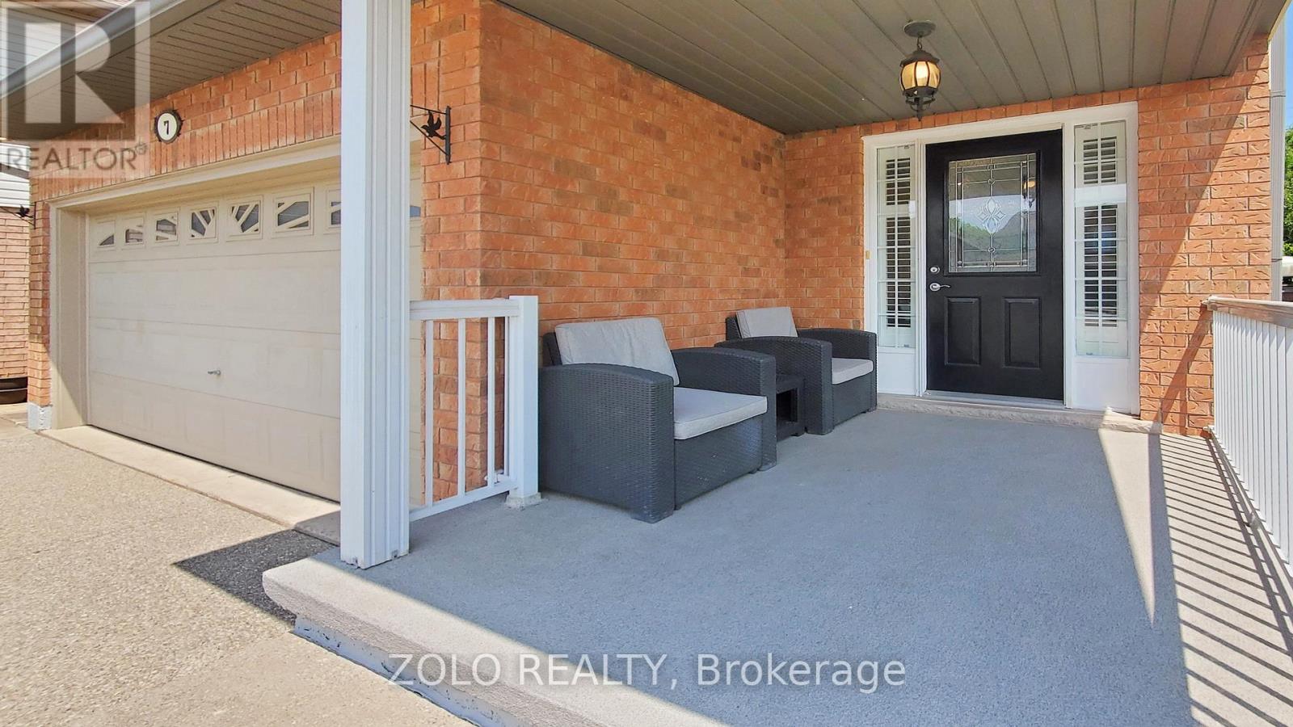7 Vidal Court Grimsby, Ontario L3M 5R8
$949,950
Welcome to this fantastic home on a quiet court in sought after Grimsby. The QEW is nice and close for commuters but far enough for your new home to be peaceful. Stores for all your daily needs are within easy reach as well as parks, trails and the waterfront. You're spoilt for choice!! This home has been lovingly maintained by the current owners. It has generous accommodation on the main floor and three large bedrooms on the second floor. The basement is also fully finished with an additional bedroom and a huge rec room for those cozy game and movie nights. With two parking spots in the garage and another two on the driveway. Mature trees and bushes in the backyard provide plenty of privacy and shade on those hot summer days. Don't be disappointed, schedule your showing today! (id:60365)
Open House
This property has open houses!
2:00 pm
Ends at:4:00 pm
Property Details
| MLS® Number | X12220460 |
| Property Type | Single Family |
| Community Name | 542 - Grimsby East |
| Features | Carpet Free |
| ParkingSpaceTotal | 4 |
Building
| BathroomTotal | 4 |
| BedroomsAboveGround | 3 |
| BedroomsBelowGround | 1 |
| BedroomsTotal | 4 |
| Age | 16 To 30 Years |
| Appliances | Dishwasher, Dryer, Stove, Washer, Refrigerator |
| BasementDevelopment | Finished |
| BasementType | Full (finished) |
| ConstructionStyleAttachment | Detached |
| CoolingType | Central Air Conditioning |
| ExteriorFinish | Brick |
| FoundationType | Poured Concrete |
| HalfBathTotal | 2 |
| HeatingFuel | Natural Gas |
| HeatingType | Forced Air |
| StoriesTotal | 2 |
| SizeInterior | 1500 - 2000 Sqft |
| Type | House |
| UtilityWater | Municipal Water |
Parking
| Attached Garage | |
| Garage |
Land
| Acreage | No |
| Sewer | Sanitary Sewer |
| SizeDepth | 105 Ft ,2 In |
| SizeFrontage | 42 Ft ,4 In |
| SizeIrregular | 42.4 X 105.2 Ft |
| SizeTotalText | 42.4 X 105.2 Ft |
Rooms
| Level | Type | Length | Width | Dimensions |
|---|---|---|---|---|
| Second Level | Primary Bedroom | 5.18 m | 3.66 m | 5.18 m x 3.66 m |
| Second Level | Bathroom | 5 m | 6.5 m | 5 m x 6.5 m |
| Second Level | Bedroom 2 | 2.95 m | 3.05 m | 2.95 m x 3.05 m |
| Second Level | Bedroom 3 | 3.4 m | 3.38 m | 3.4 m x 3.38 m |
| Second Level | Bathroom | 8 m | 5 m | 8 m x 5 m |
| Basement | Bedroom 4 | 3.35 m | 3.18 m | 3.35 m x 3.18 m |
| Basement | Bathroom | 1.2 m | 3 m | 1.2 m x 3 m |
| Basement | Recreational, Games Room | 8.41 m | 4.24 m | 8.41 m x 4.24 m |
| Main Level | Kitchen | 7.92 m | 3.35 m | 7.92 m x 3.35 m |
| Main Level | Dining Room | 3.35 m | 3.66 m | 3.35 m x 3.66 m |
| Main Level | Living Room | 4.47 m | 5.13 m | 4.47 m x 5.13 m |
| Main Level | Bathroom | 1.1 m | 1.5 m | 1.1 m x 1.5 m |
https://www.realtor.ca/real-estate/28468170/7-vidal-court-grimsby-grimsby-east-542-grimsby-east
Nicky Hill
Broker
5200 Yonge St Suite 232
Toronto, Ontario M2N 5P6





















































