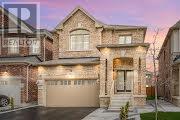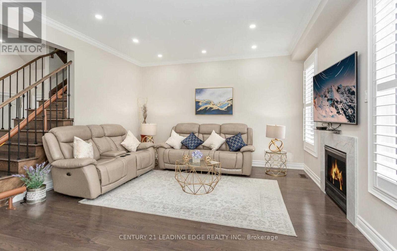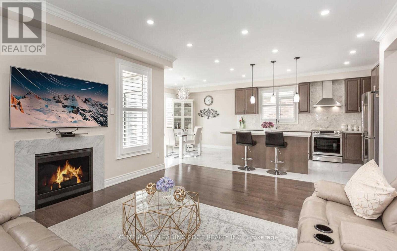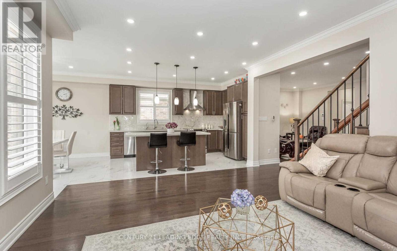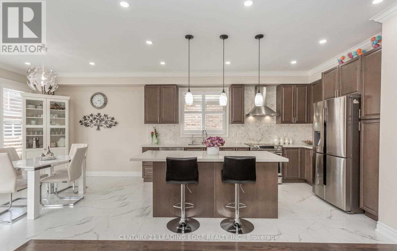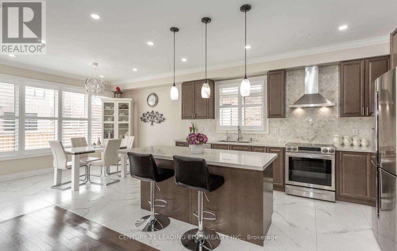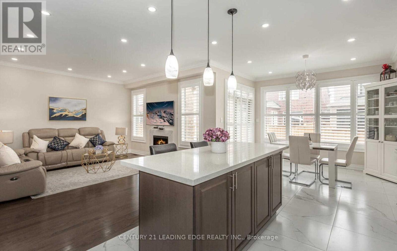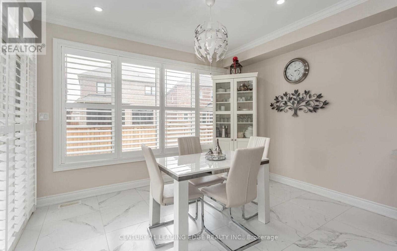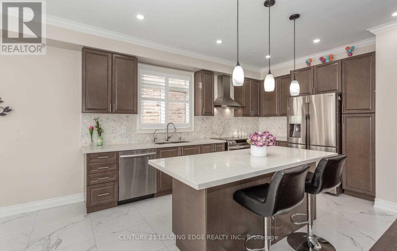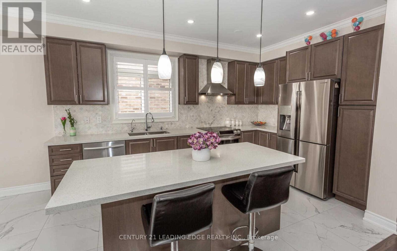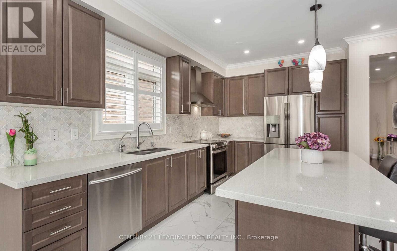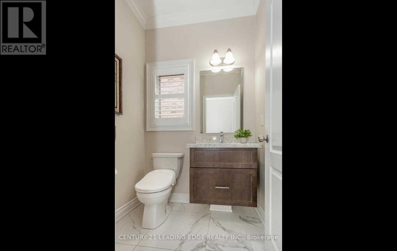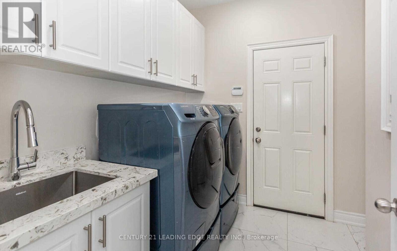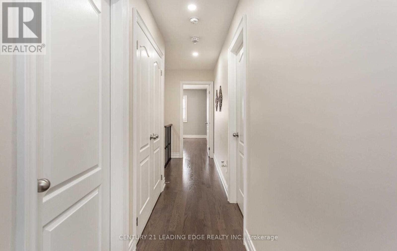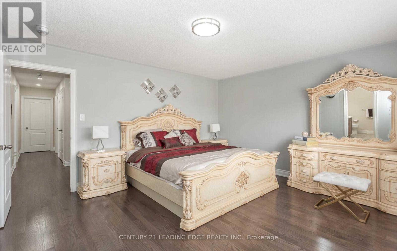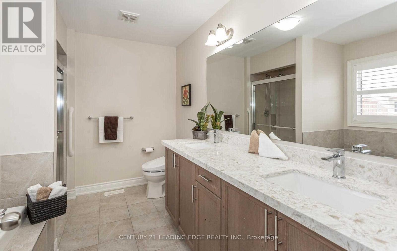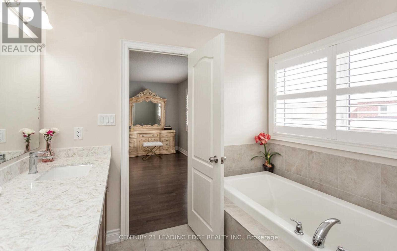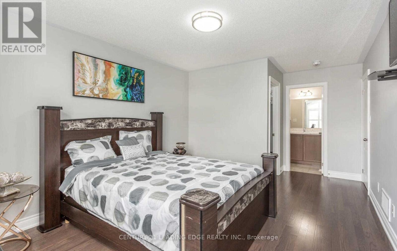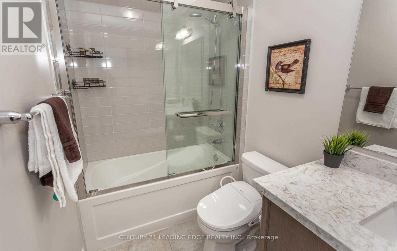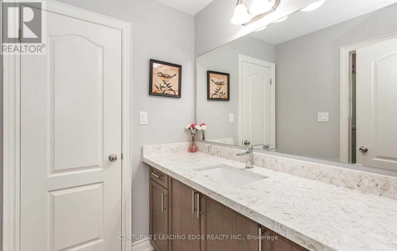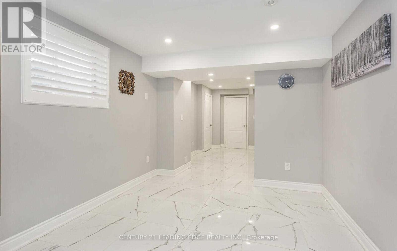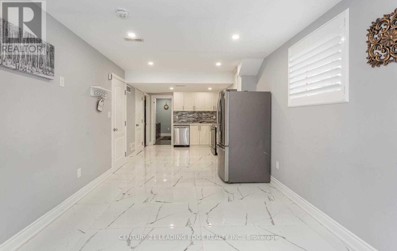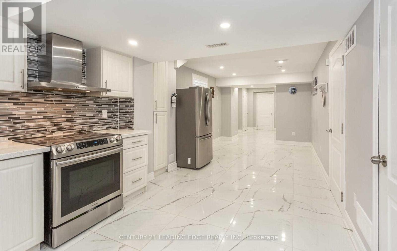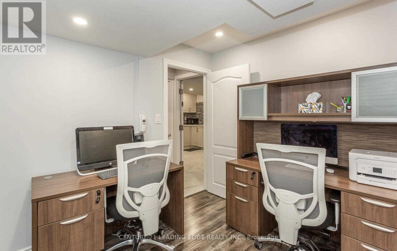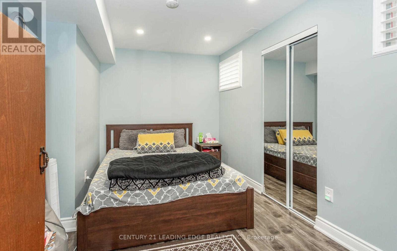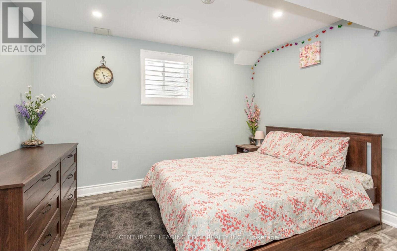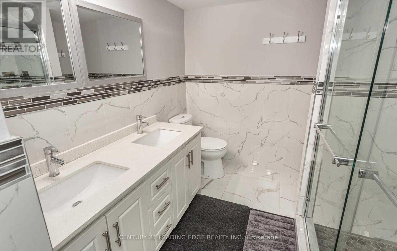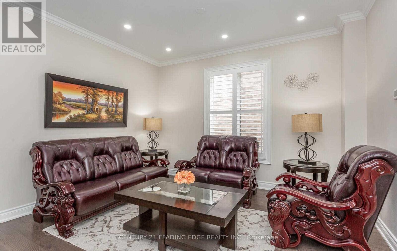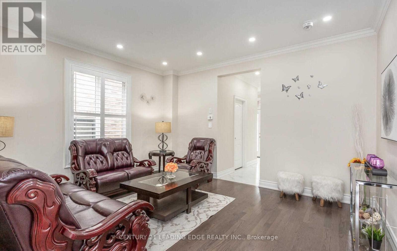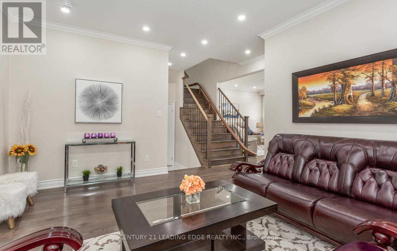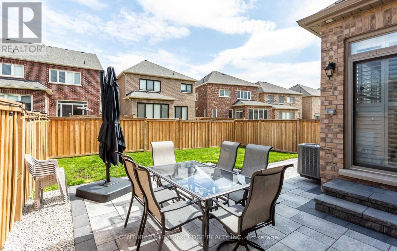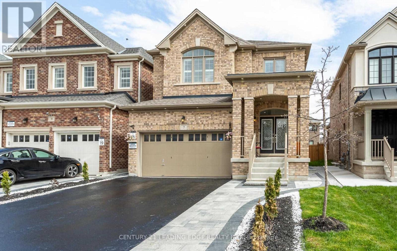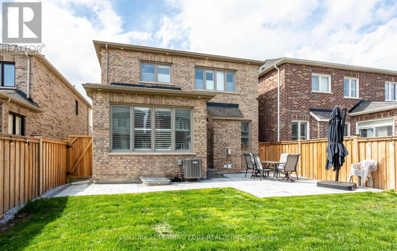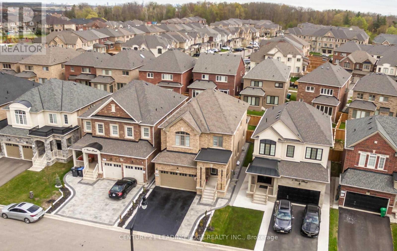7 Vetch Street Brampton, Ontario L6Y 0E3
$1,699,000
Large 4 Bedroom Executive 9' Ceiling Upgraded Home & No Carpet. Along With School, Transportation, And Grocery Store Facilities Located Nearby. This Stunning Detached Home Has A Fully Finished City-Approved Legal Basement Apartment With Upgraded Tiles And Hardwood Floors Throughout The House. This Property Also Includes Pot Lights, Crown Molding, Quartz Countertops Throughout The House, With Amazing Upgrades And California Shutters. Legal Basement * Offers 2 Bedrooms + Office, And 2 Washrooms. Rented for $2000. Owner Using One Room And A Washroom For Office. (id:60365)
Property Details
| MLS® Number | W12527950 |
| Property Type | Single Family |
| Community Name | Bram West |
| ParkingSpaceTotal | 6 |
Building
| BathroomTotal | 6 |
| BedroomsAboveGround | 4 |
| BedroomsBelowGround | 2 |
| BedroomsTotal | 6 |
| Age | 6 To 15 Years |
| Appliances | Garage Door Opener Remote(s), Range, Dishwasher, Dryer, Hood Fan, Stove, Two Washers, Refrigerator |
| BasementFeatures | Apartment In Basement, Separate Entrance |
| BasementType | N/a, N/a |
| ConstructionStyleAttachment | Detached |
| CoolingType | Central Air Conditioning |
| ExteriorFinish | Brick |
| FireplacePresent | Yes |
| FlooringType | Hardwood |
| FoundationType | Concrete |
| HalfBathTotal | 2 |
| HeatingFuel | Natural Gas |
| HeatingType | Forced Air |
| StoriesTotal | 2 |
| SizeInterior | 2000 - 2500 Sqft |
| Type | House |
| UtilityWater | Municipal Water |
Parking
| Attached Garage | |
| Garage |
Land
| Acreage | No |
| Sewer | Sanitary Sewer |
| SizeDepth | 109 Ft ,2 In |
| SizeFrontage | 34 Ft ,1 In |
| SizeIrregular | 34.1 X 109.2 Ft |
| SizeTotalText | 34.1 X 109.2 Ft |
Rooms
| Level | Type | Length | Width | Dimensions |
|---|---|---|---|---|
| Second Level | Primary Bedroom | 4.29 m | 4.35 m | 4.29 m x 4.35 m |
| Second Level | Bedroom 2 | 3.4 m | 4.26 m | 3.4 m x 4.26 m |
| Second Level | Bedroom 3 | 3.65 m | 3.16 m | 3.65 m x 3.16 m |
| Second Level | Bedroom 4 | 3.29 m | 3.04 m | 3.29 m x 3.04 m |
| Main Level | Living Room | 4.45 m | 3.9 m | 4.45 m x 3.9 m |
| Main Level | Great Room | 4.08 m | 4.26 m | 4.08 m x 4.26 m |
| Main Level | Kitchen | 3.84 m | 3.84 m | 3.84 m x 3.84 m |
| Main Level | Dining Room | 3.84 m | 3.65 m | 3.84 m x 3.65 m |
https://www.realtor.ca/real-estate/29086505/7-vetch-street-brampton-bram-west-bram-west
Yemi Folorunsho
Salesperson
6375 Dixie Rd #102
Mississauga, Ontario L5T 2E5

