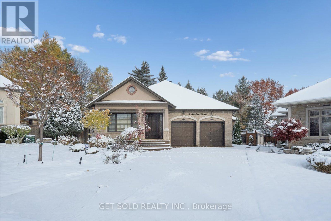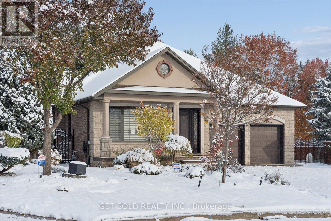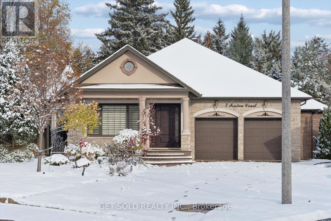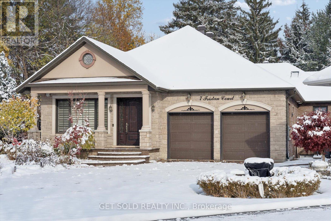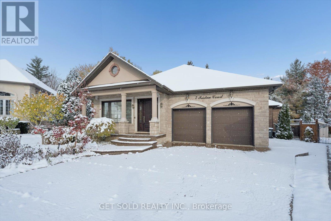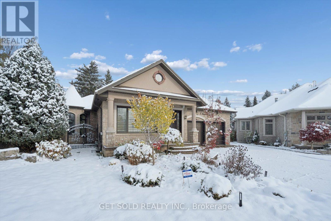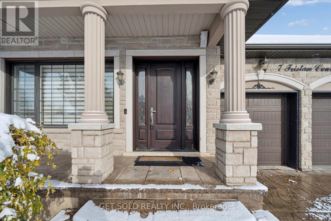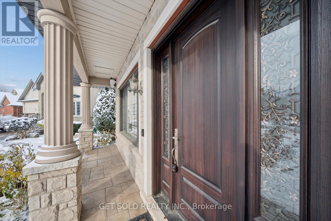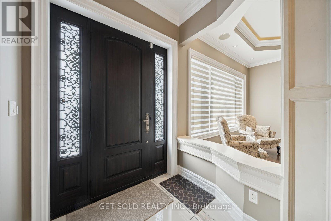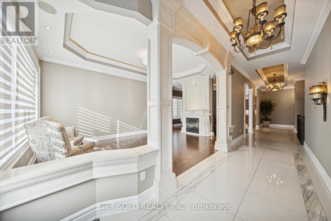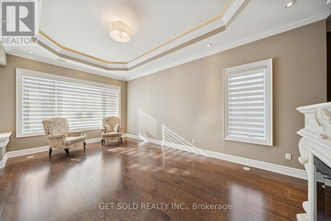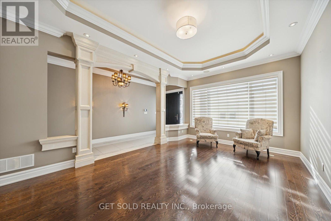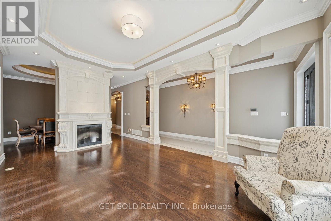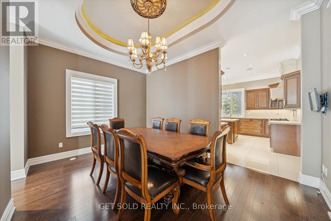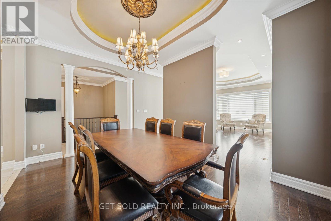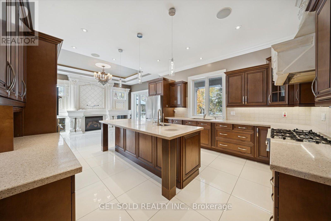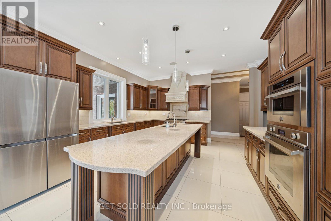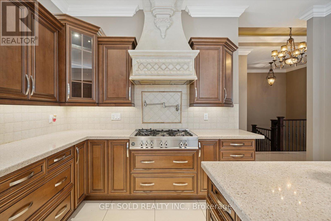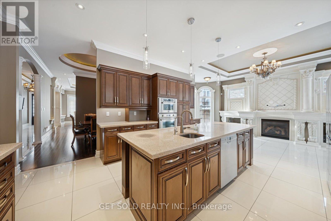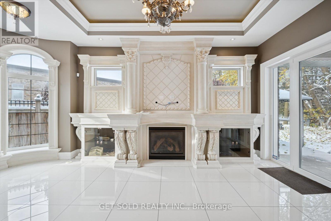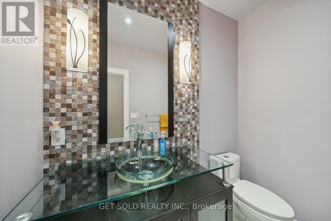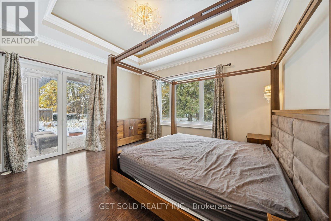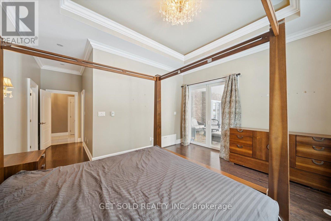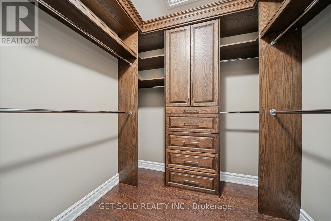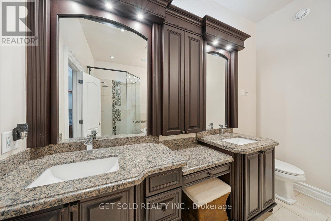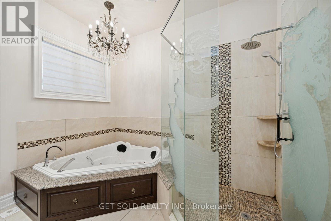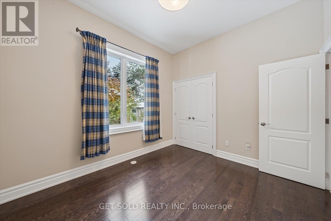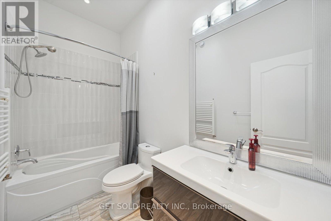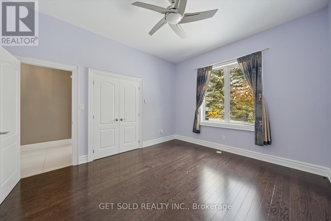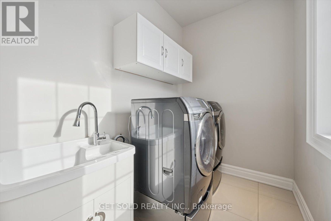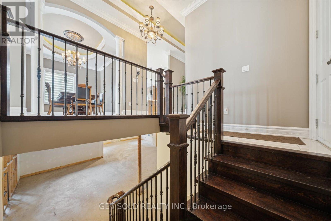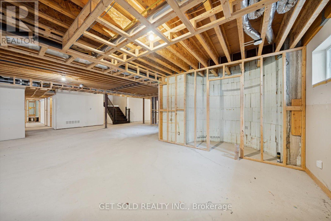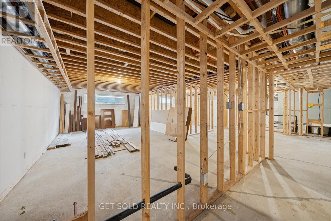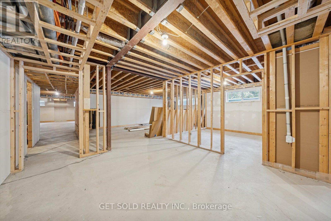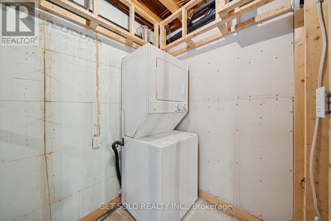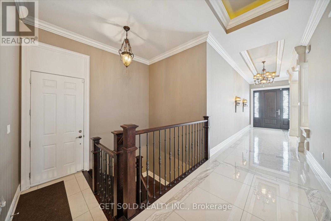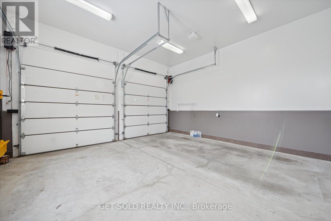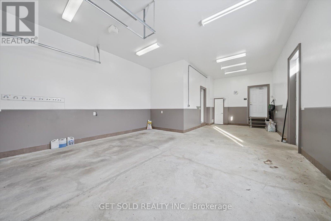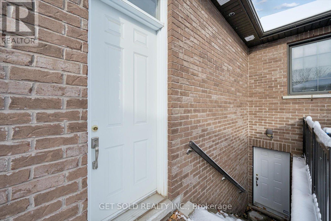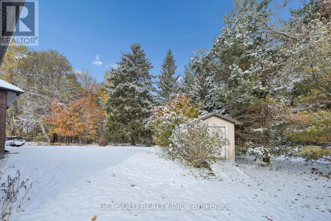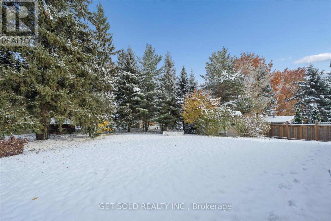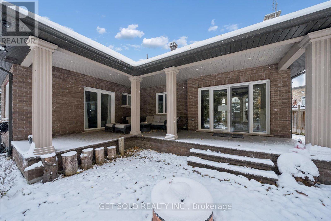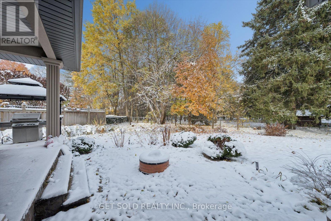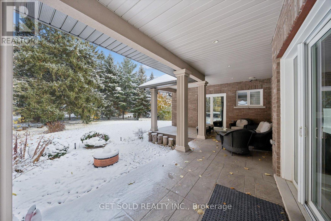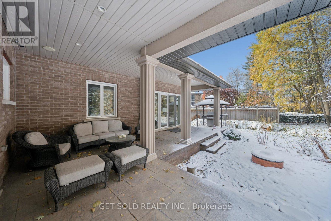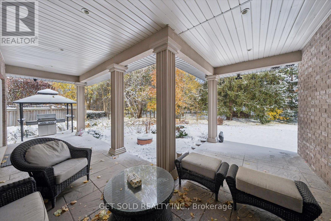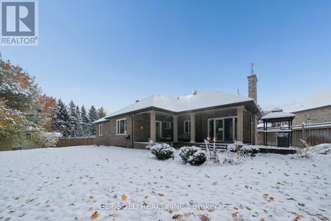7 Tristan Court Brampton, Ontario L6Y 5S2
$1,899,000
Fantastic, Stunning, Totally Upgraded Custom Built Bungalow, On a sought after court location. Premium Pie Shaped Lot Backing onto a Private Wooded Ravine. Open Concept with High Ceilings, Lots of Windows, Wide Plank Hardwood Floors. Absolutely Gorgeous Large Eat-In Kitchen, Quartz Countertops, Centre Island, Built In Appliances and Open to the Main Floor Family Room with Gas Fireplace and Walk-out to the Large Covered Deck. Master Bedroomwith 5 Piece Spa En-suite. Large Walk-in Closet. 2 Large Additional Bedrooms, Baths and Closets. Heated Floors. Basement wir Walk-up. Three Car Garage, Central Air, Cvac, Beautifully Landscaped with Poured Concrete Driveway. A Truly Luxurios Home Not To Be Missed (id:60365)
Property Details
| MLS® Number | W12532414 |
| Property Type | Single Family |
| Community Name | Bram West |
| Features | Carpet Free |
| ParkingSpaceTotal | 8 |
Building
| BathroomTotal | 3 |
| BedroomsAboveGround | 3 |
| BedroomsTotal | 3 |
| Age | 6 To 15 Years |
| Appliances | Range |
| ArchitecturalStyle | Bungalow |
| BasementFeatures | Walk-up |
| BasementType | Full |
| ConstructionStyleAttachment | Detached |
| CoolingType | Central Air Conditioning |
| ExteriorFinish | Brick, Stone |
| FireplacePresent | Yes |
| FlooringType | Ceramic, Hardwood |
| FoundationType | Poured Concrete |
| HalfBathTotal | 1 |
| HeatingFuel | Natural Gas |
| HeatingType | Forced Air |
| StoriesTotal | 1 |
| SizeInterior | 2500 - 3000 Sqft |
| Type | House |
| UtilityWater | Municipal Water |
Parking
| Attached Garage | |
| Garage |
Land
| Acreage | No |
| Sewer | Sanitary Sewer |
| SizeDepth | 126 Ft |
| SizeFrontage | 39 Ft ,9 In |
| SizeIrregular | 39.8 X 126 Ft ; 74.36ft X108.57ft X 126.88ft X 3.88ft |
| SizeTotalText | 39.8 X 126 Ft ; 74.36ft X108.57ft X 126.88ft X 3.88ft |
Rooms
| Level | Type | Length | Width | Dimensions |
|---|---|---|---|---|
| Ground Level | Foyer | 22.64 m | 5.58 m | 22.64 m x 5.58 m |
| Ground Level | Living Room | 20.67 m | 12.8 m | 20.67 m x 12.8 m |
| Ground Level | Dining Room | 14.7 m | 10.99 m | 14.7 m x 10.99 m |
| Ground Level | Family Room | 21.82 m | 11.15 m | 21.82 m x 11.15 m |
| Ground Level | Kitchen | 15.26 m | 4.92 m | 15.26 m x 4.92 m |
| Ground Level | Primary Bedroom | 15.09 m | 14.27 m | 15.09 m x 14.27 m |
| Ground Level | Bedroom 2 | 14.21 m | 11.81 m | 14.21 m x 11.81 m |
| Ground Level | Bedroom 3 | 11.75 m | 10.01 m | 11.75 m x 10.01 m |
https://www.realtor.ca/real-estate/29091139/7-tristan-court-brampton-bram-west-bram-west
Stuart Coleman
Salesperson
24 Ronson Drive Unit 3
Toronto, Ontario M9W 1B4
Paul Coleman
Salesperson
24 Ronson Drive Unit 3
Toronto, Ontario M9W 1B4
Adrienne Coleman
Salesperson
24 Ronson Drive Unit 3
Toronto, Ontario M9W 1B4

