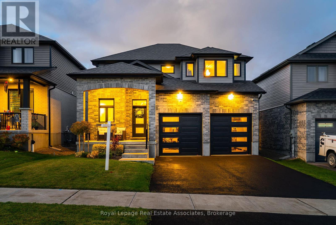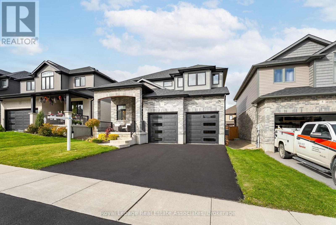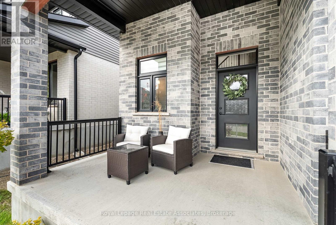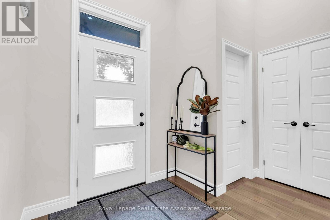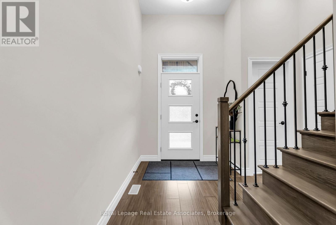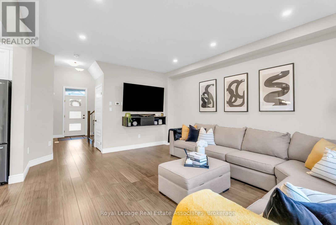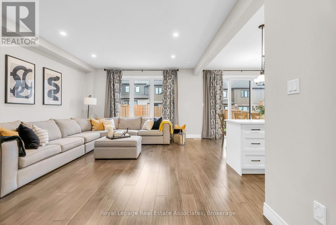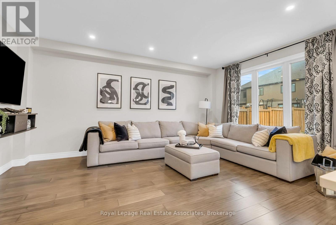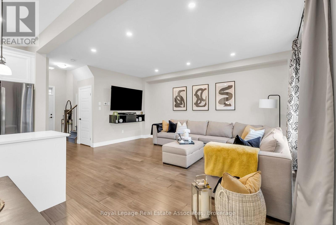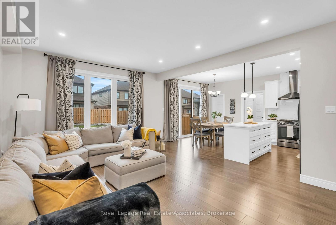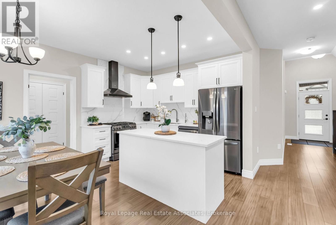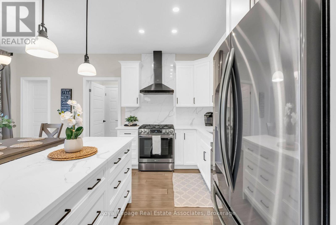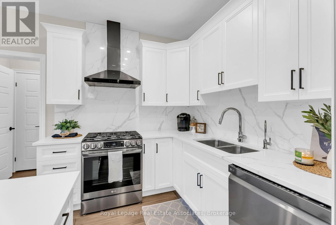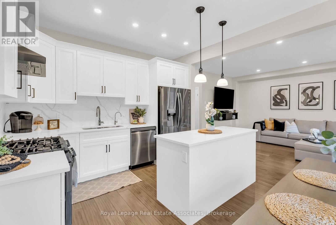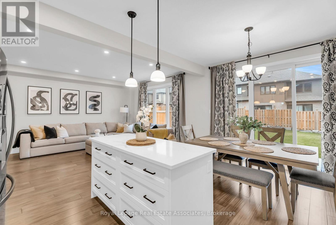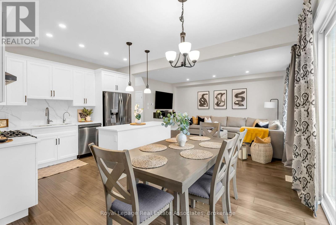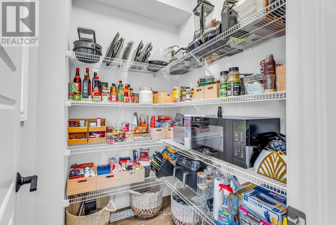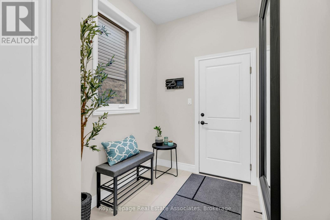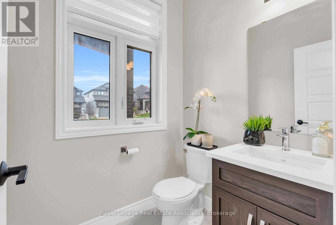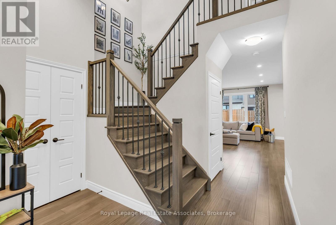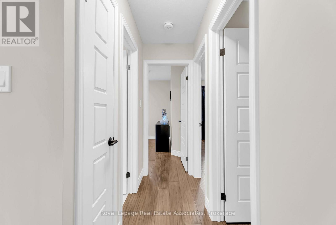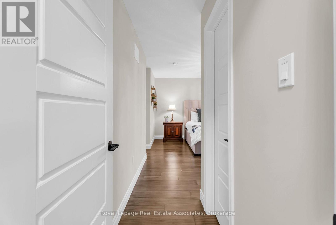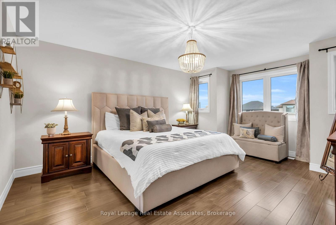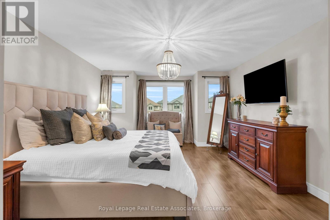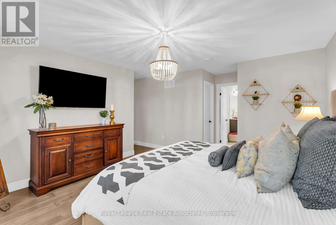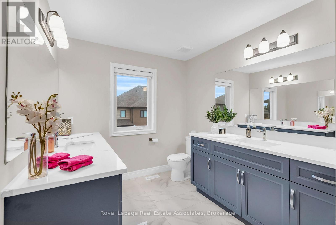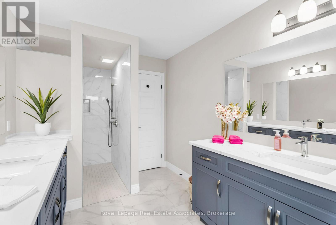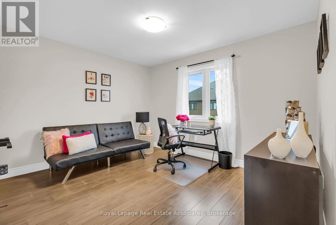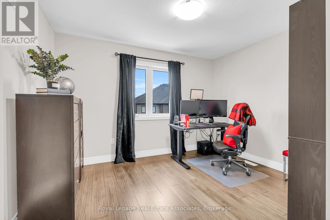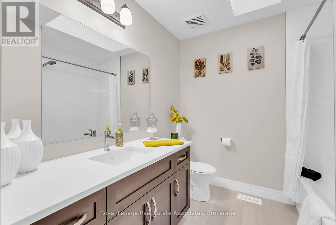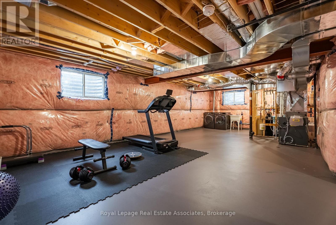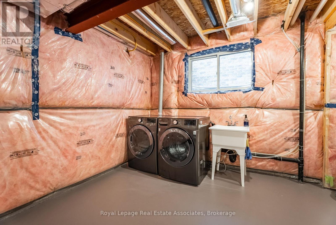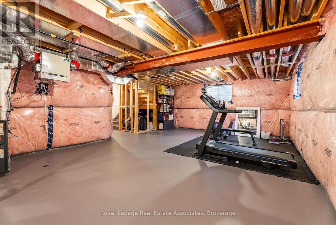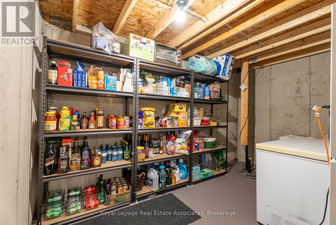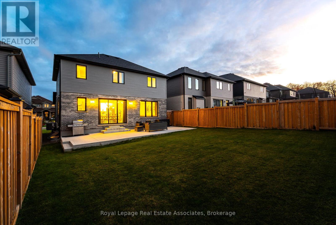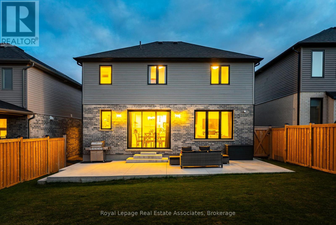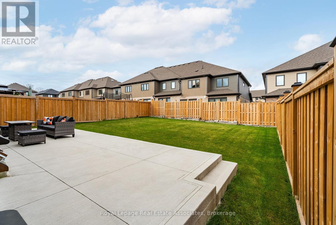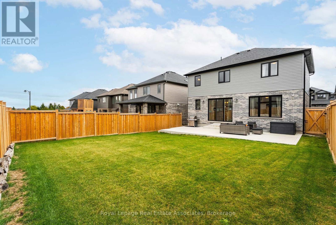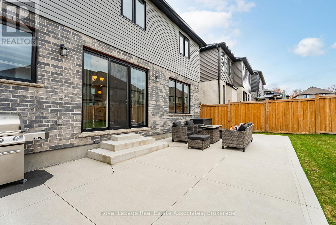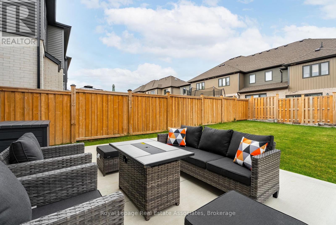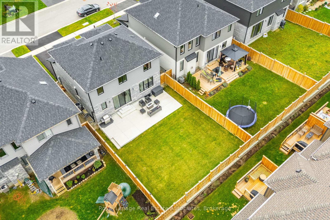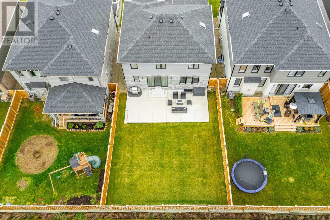7 Tindall Crescent East Luther Grand Valley, Ontario L9W 7R9
$849,900
Discover the perfect blend of modern living and small-town charm in this immaculate "Montrose" model by Thomasfield Homes, built in 2021 and located in one of Grand Valley's most family-friendly neighbourhoods. From the moment you step inside, you'll feel right at home. The bright, open-concept main floor features 9-foot ceilings and a welcoming Great Room (13'8" x18'0") with elegant hardwood floors, the ideal space for family movie nights or entertaining friends. The modern Kitchen is designed for everyday life, complete with a centre island, pantry, and plenty of counter space to make cooking a joy. Upstairs, you'll find three generous bedrooms and two full bathrooms. The Primary Suite is a true retreat with his and hers walk-in closets and a luxurious 5-piece ensuite, your own spa-like escape after a long day. The double-car garage features soaring 13-foot ceilings, offering incredible storage potential, or even space to install a vehicle hoist for the car enthusiast. Grand Valley offers everything a growing family or young couple could want: top-rated schools, a welcoming community, and a beautiful small-town feel. Enjoy the convenience of being close to the Early ON Child and Family Centre, Colbeck Park, and the Grand Valley & District Community Centre. For outdoor adventures ,explore the scenic Upper Grand Trailway or the breathtaking Luther Marsh Conservation Area -perfect for weekend hikes and family outings. This is more than just a house - it's a place where your story begins. Come see why so many families are choosing to call Grand Valley home. (id:60365)
Property Details
| MLS® Number | X12489924 |
| Property Type | Single Family |
| Community Name | Rural East Luther Grand Valley |
| EquipmentType | Water Heater, Water Heater - Tankless |
| Features | Carpet Free, Sump Pump |
| ParkingSpaceTotal | 4 |
| RentalEquipmentType | Water Heater, Water Heater - Tankless |
Building
| BathroomTotal | 3 |
| BedroomsAboveGround | 3 |
| BedroomsTotal | 3 |
| Appliances | Garage Door Opener Remote(s), Central Vacuum, Water Heater - Tankless, Water Softener, Dishwasher, Dryer, Freezer, Garage Door Opener, Stove, Washer, Refrigerator |
| BasementDevelopment | Unfinished |
| BasementType | Full (unfinished) |
| ConstructionStyleAttachment | Detached |
| CoolingType | Central Air Conditioning, Air Exchanger |
| ExteriorFinish | Brick |
| FlooringType | Tile, Hardwood |
| FoundationType | Poured Concrete |
| HalfBathTotal | 1 |
| HeatingFuel | Natural Gas |
| HeatingType | Forced Air |
| StoriesTotal | 2 |
| SizeInterior | 1500 - 2000 Sqft |
| Type | House |
| UtilityWater | Municipal Water |
Parking
| Garage |
Land
| Acreage | No |
| Sewer | Sanitary Sewer |
| SizeDepth | 111 Ft ,8 In |
| SizeFrontage | 42 Ft |
| SizeIrregular | 42 X 111.7 Ft |
| SizeTotalText | 42 X 111.7 Ft |
Rooms
| Level | Type | Length | Width | Dimensions |
|---|---|---|---|---|
| Second Level | Bathroom | 2.43 m | 3.78 m | 2.43 m x 3.78 m |
| Second Level | Bathroom | 2.43 m | 2.97 m | 2.43 m x 2.97 m |
| Second Level | Primary Bedroom | 4.14 m | 4.45 m | 4.14 m x 4.45 m |
| Second Level | Bedroom 2 | 3.2 m | 3.65 m | 3.2 m x 3.65 m |
| Second Level | Bedroom 3 | 3.12 m | 3.65 m | 3.12 m x 3.65 m |
| Basement | Laundry Room | Measurements not available | ||
| Main Level | Bathroom | 1.8 m | 1.8 m | 1.8 m x 1.8 m |
| Main Level | Foyer | 2.1 m | 2.25 m | 2.1 m x 2.25 m |
| Main Level | Great Room | 4.25 m | 5.49 m | 4.25 m x 5.49 m |
| Main Level | Dining Room | 2.72 m | 3.6 m | 2.72 m x 3.6 m |
| Main Level | Kitchen | 2.16 m | 3.6 m | 2.16 m x 3.6 m |
| Main Level | Pantry | 2.36 m | 1.8 m | 2.36 m x 1.8 m |
| Main Level | Mud Room | 2.57 m | 1.8 m | 2.57 m x 1.8 m |
Manny Pinheiro
Salesperson
521 Main Street
Georgetown, Ontario L7G 3T1

