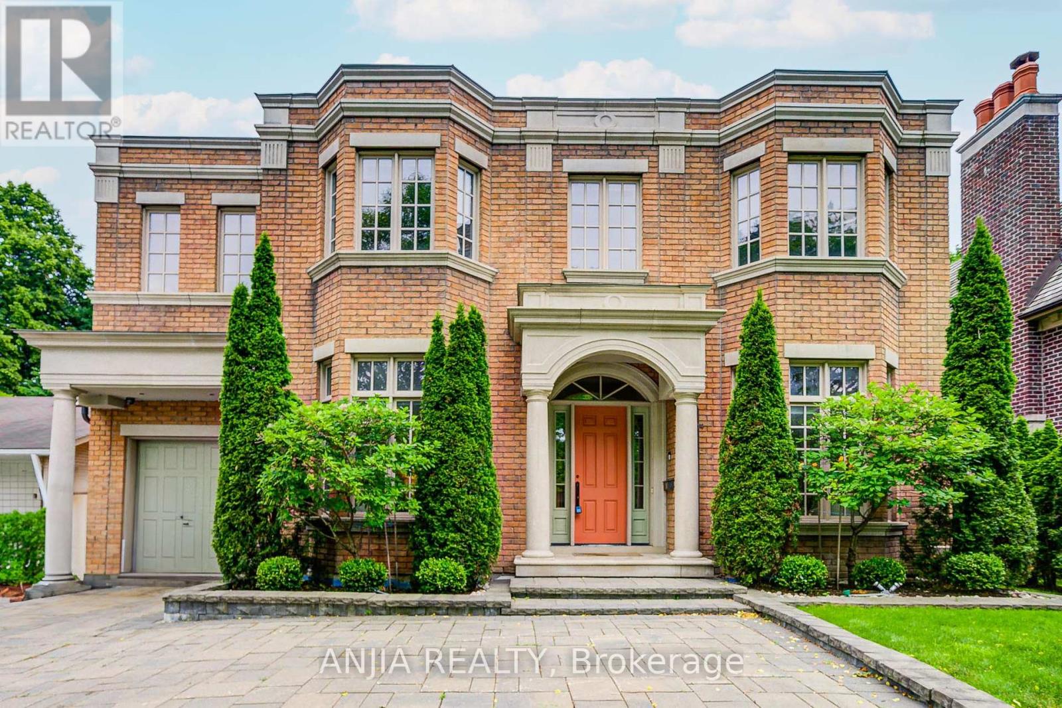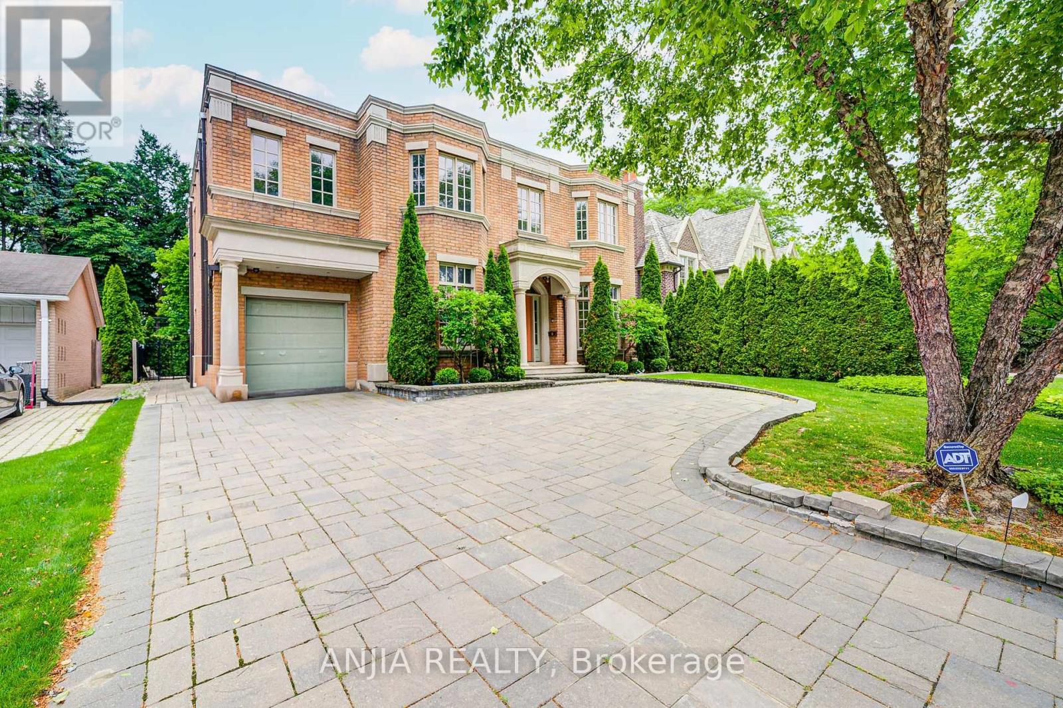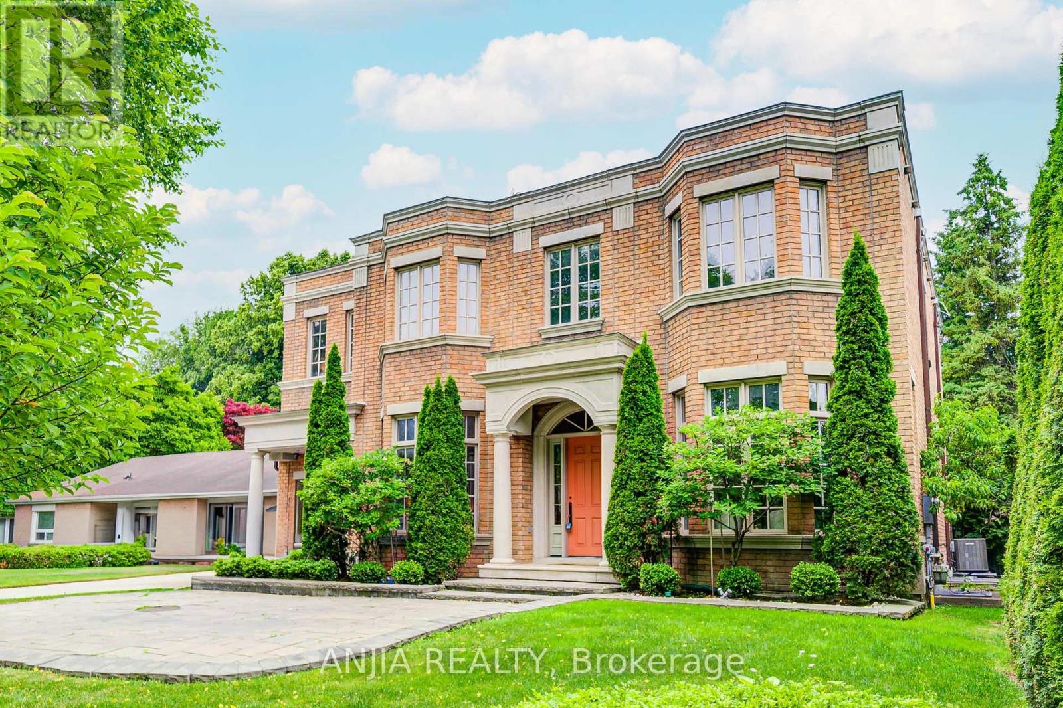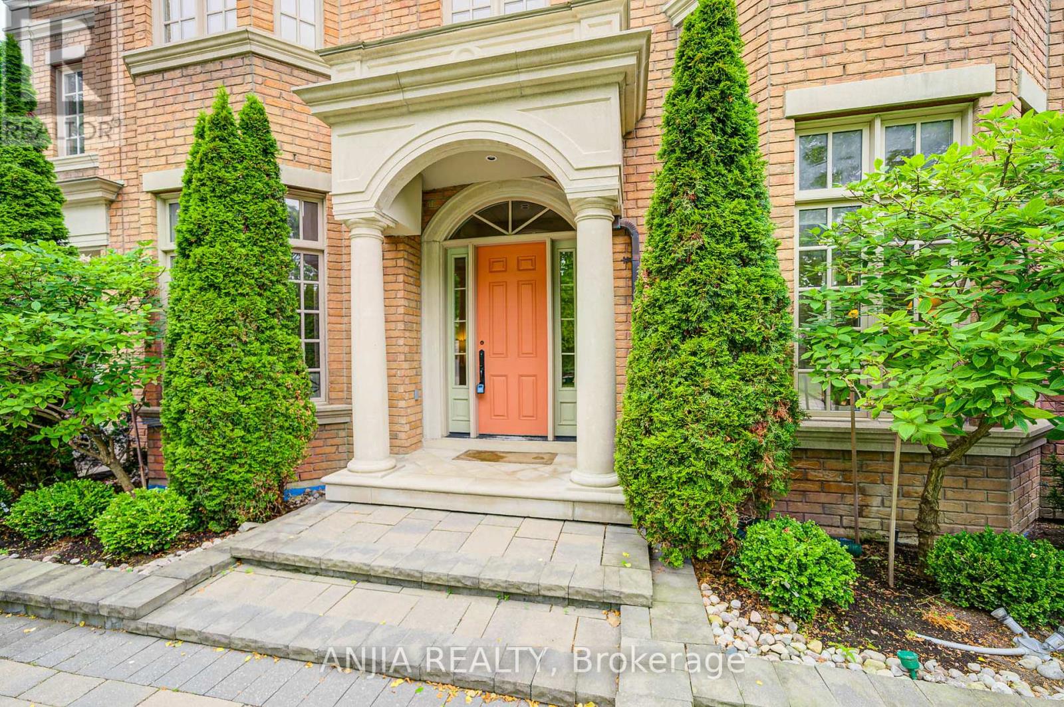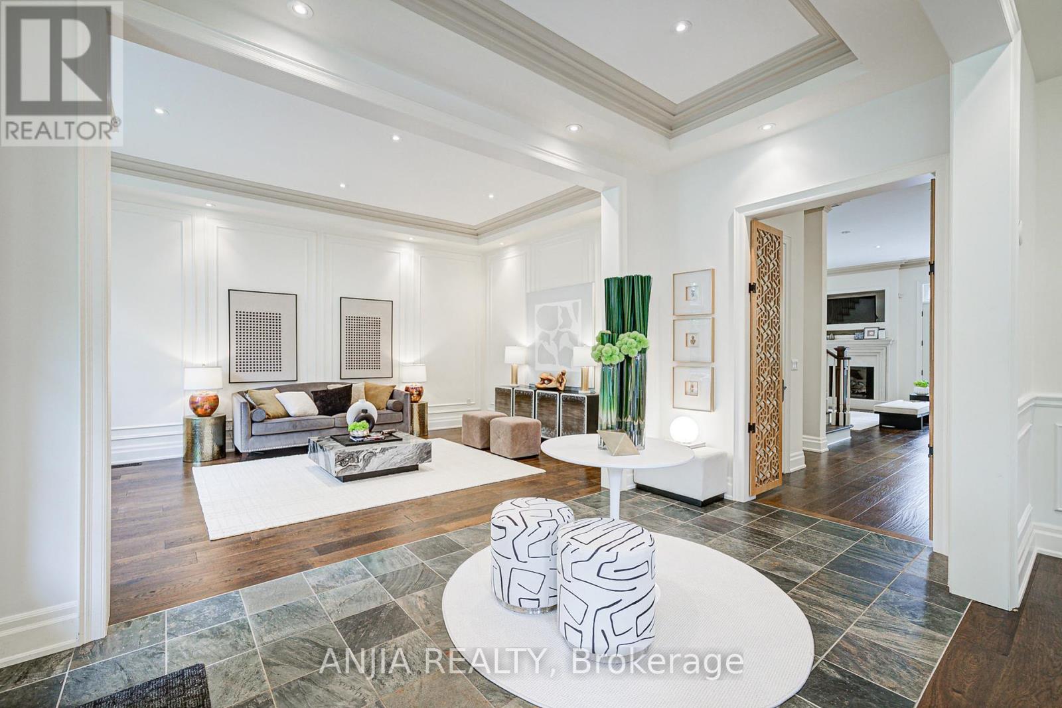7 Swiftdale Place Toronto, Ontario M3B 1M3
$3,800,000Maintenance, Parcel of Tied Land
$143.88 Monthly
Maintenance, Parcel of Tied Land
$143.88 MonthlyWelcome To 7 Swiftdale Place, A Beautifully Crafted Residence Situated On A South-Facing 60 x 160 Ft Lot In One Of Torontos Most Sought-After Neighborhoods. Located Just Minutes From Don Mills, York Mills, And Lawrence, This Exceptional Property Offers Easy Access To Top-Rated Schools, Parks, Golf Courses, Public Transit, And Everyday Amenities.The Main Level Offers A Seamless Blend Of Comfort And Sophistication, Featuring A Spacious Great Room With Fireplace And French Doors Leading To A Sundeck, A Gourmet Kitchen With Stainless Steel Appliances, Breakfast Bar, And Eat-In Area, As Well As Elegant Living And Dining Rooms With Coffered Ceilings And Built-In SpeakersPerfect For Entertaining Or Family Gatherings.Upstairs, The Primary Bedroom Is A True Retreat, Showcasing A Spa-Like 6-Piece Ensuite, Walk-In Closet, And Built-In Speakers. Three Additional Bedrooms Each Include Ensuite Bathrooms, Providing Comfort And Privacy For Family Members Or Guests. The Convenient Upper-Level Laundry Room Completes The Thoughtful Layout.The Fully Finished Basement Adds Versatility With A Large Recreation Room Featuring A Fireplace, Built-In Speakers, A 3-Piece Bath, And A Private OfficeIdeal For Working From Home Or Hosting Guests.With Over 4,000 Sq. Ft. Of Finished Living Space, A Private Fenced Yard, And A 2-Car Garage With Total Parking For Four, This Home Combines Style, Function, And Location For The Perfect Family Lifestyle. (id:60365)
Property Details
| MLS® Number | C12253079 |
| Property Type | Single Family |
| Community Name | Banbury-Don Mills |
| AmenitiesNearBy | Golf Nearby, Public Transit, Schools |
| Features | Cul-de-sac |
| ParkingSpaceTotal | 4 |
Building
| BathroomTotal | 5 |
| BedroomsAboveGround | 4 |
| BedroomsBelowGround | 2 |
| BedroomsTotal | 6 |
| Appliances | Dishwasher, Dryer, Stove, Washer, Refrigerator |
| BasementDevelopment | Finished |
| BasementType | N/a (finished) |
| ConstructionStyleAttachment | Detached |
| CoolingType | Central Air Conditioning |
| ExteriorFinish | Brick |
| FireplacePresent | Yes |
| HalfBathTotal | 1 |
| HeatingFuel | Natural Gas |
| HeatingType | Forced Air |
| StoriesTotal | 2 |
| SizeInterior | 3500 - 5000 Sqft |
| Type | House |
| UtilityWater | Municipal Water |
Parking
| Attached Garage | |
| Garage |
Land
| Acreage | No |
| FenceType | Fenced Yard |
| LandAmenities | Golf Nearby, Public Transit, Schools |
| Sewer | Sanitary Sewer |
| SizeDepth | 160 Ft |
| SizeFrontage | 60 Ft |
| SizeIrregular | 60 X 160 Ft |
| SizeTotalText | 60 X 160 Ft|under 1/2 Acre |
| ZoningDescription | Residential |
Rooms
| Level | Type | Length | Width | Dimensions |
|---|---|---|---|---|
| Second Level | Primary Bedroom | 6.7 m | 4.45 m | 6.7 m x 4.45 m |
| Second Level | Bedroom 2 | 3.96 m | 5.55 m | 3.96 m x 5.55 m |
| Second Level | Bedroom 3 | 3.96 m | 5.55 m | 3.96 m x 5.55 m |
| Second Level | Bedroom 4 | 3.35 m | 4.57 m | 3.35 m x 4.57 m |
| Basement | Recreational, Games Room | 10.33 m | 4.72 m | 10.33 m x 4.72 m |
| Basement | Office | 3.81 m | 4.11 m | 3.81 m x 4.11 m |
| Ground Level | Great Room | 6.4 m | 4.82 m | 6.4 m x 4.82 m |
| Ground Level | Eating Area | 4.2 m | 3.96 m | 4.2 m x 3.96 m |
| Ground Level | Kitchen | 4.1 m | 4.88 m | 4.1 m x 4.88 m |
| Ground Level | Living Room | 3.96 m | 6.4 m | 3.96 m x 6.4 m |
| Ground Level | Dining Room | 3.96 m | 6.4 m | 3.96 m x 6.4 m |
Utilities
| Cable | Installed |
| Electricity | Installed |
| Sewer | Installed |
Harry Siu
Broker of Record
3601 Hwy 7 #308
Markham, Ontario L3R 0M3
Sara Qiao
Salesperson
3601 Hwy 7 #308
Markham, Ontario L3R 0M3

