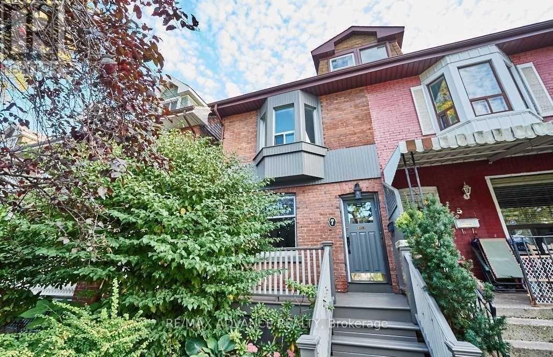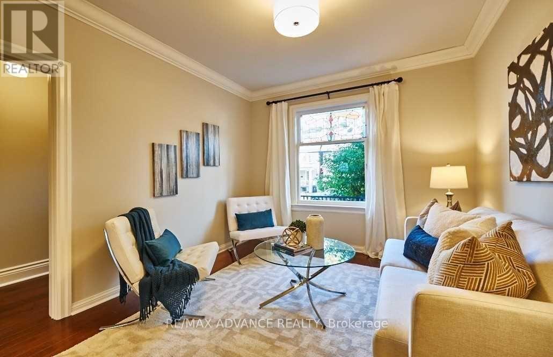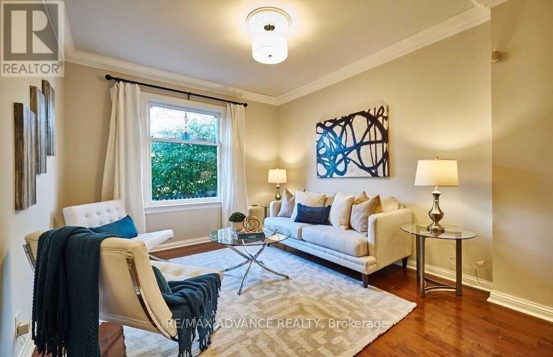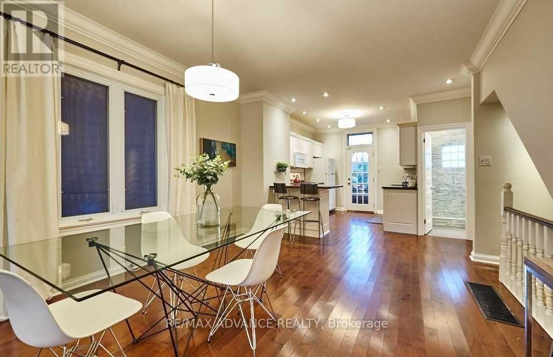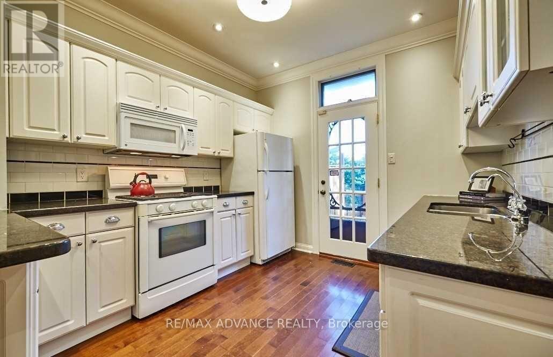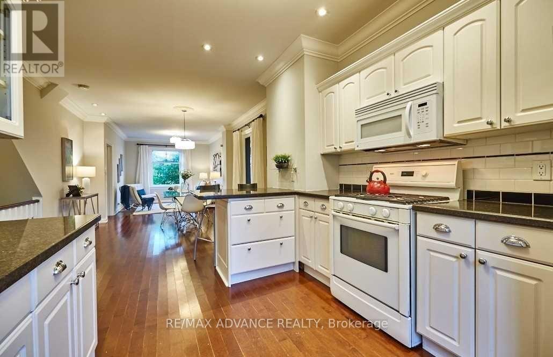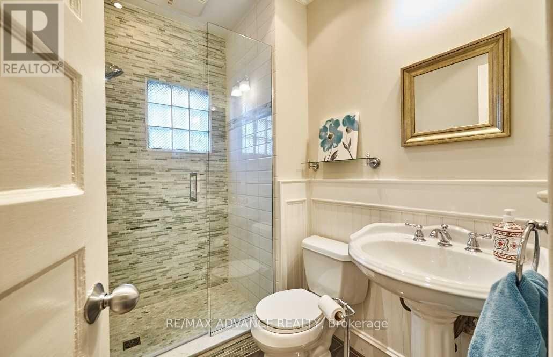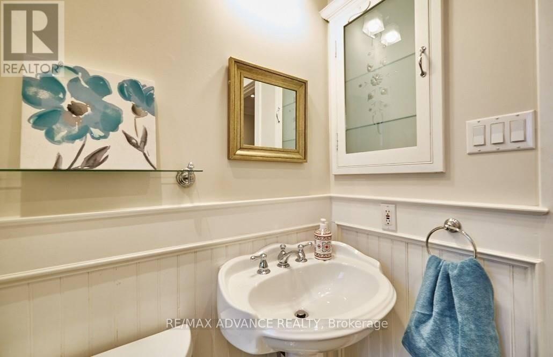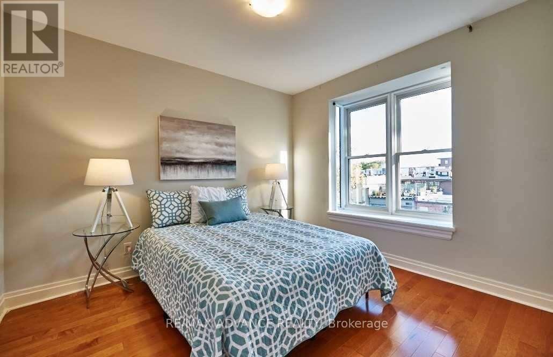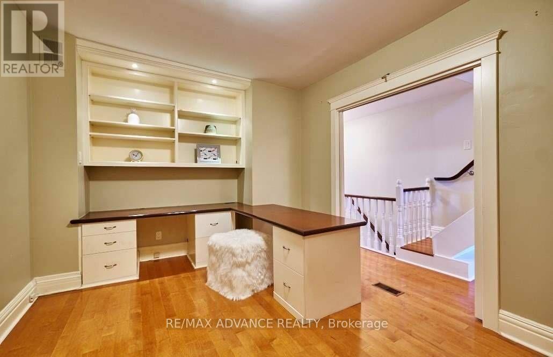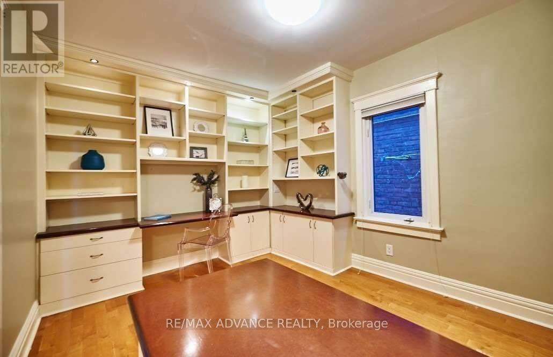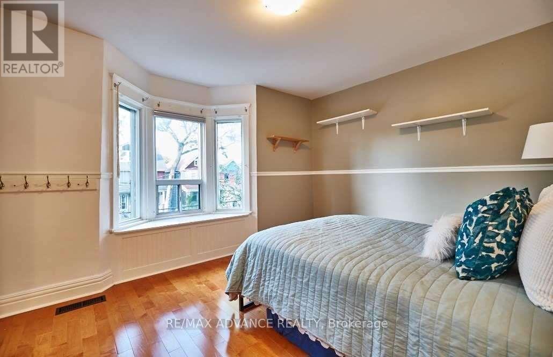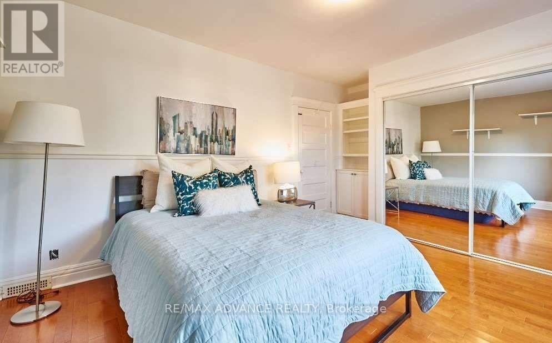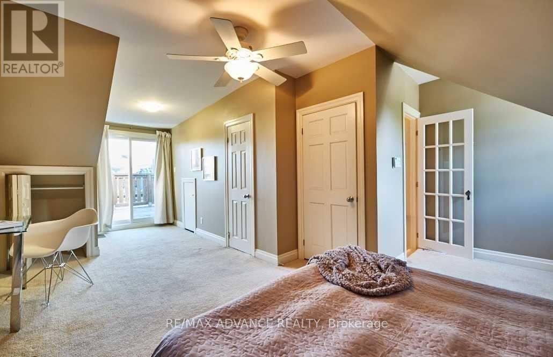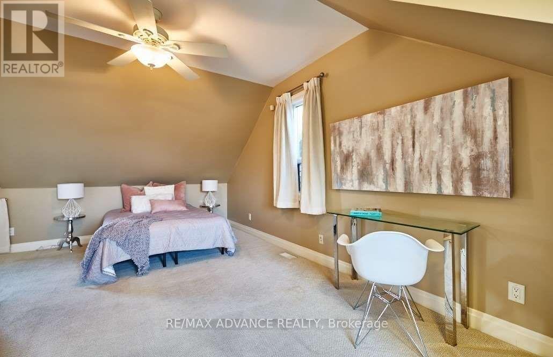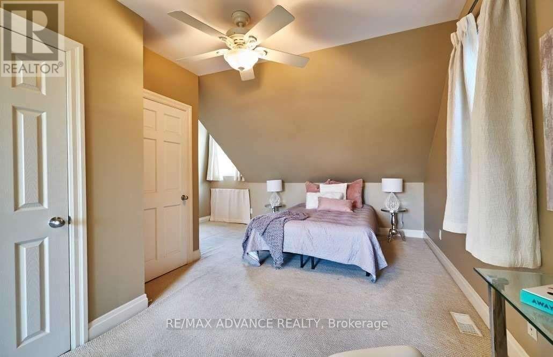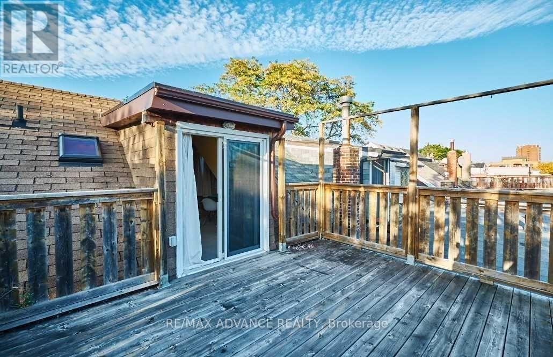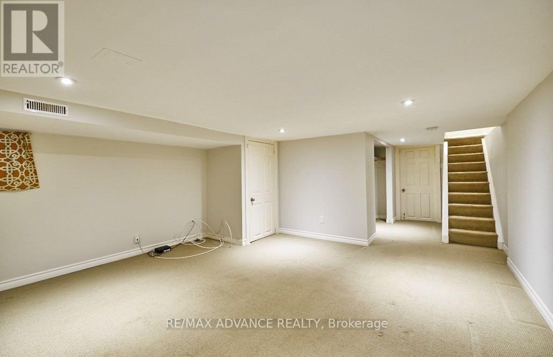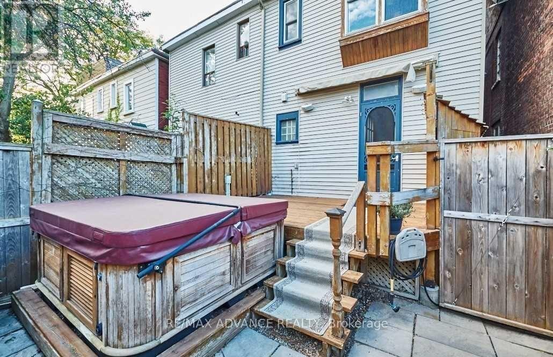7 Strathmore Boulevard Toronto, Ontario M4J 1P1
$4,500 Monthly
The Space You've Been Dreaming Of! This stunning 3-storey family home offers space, style, and flexibility with 4 generous bedrooms, a dedicated home office with custom built-ins, and 3 well-appointed bathrooms. The open-concept main floor features a bright kitchen with a breakfast bar, a 3-piece bath, and a walk-out to your tranquil backyard oasis, complete with a cedar deck--perfect for relaxing or entertaining. Retreat to the third-floor primary suite, featuring a 2-piece ensuite and a private south-facing sundeck, ideal for morning coffee or evening unwinding. (id:60365)
Property Details
| MLS® Number | E12331559 |
| Property Type | Single Family |
| Community Name | Danforth |
Building
| BathroomTotal | 3 |
| BedroomsAboveGround | 4 |
| BedroomsTotal | 4 |
| Age | 100+ Years |
| BasementDevelopment | Finished |
| BasementType | N/a (finished) |
| ConstructionStyleAttachment | Semi-detached |
| CoolingType | Central Air Conditioning |
| ExteriorFinish | Aluminum Siding, Brick |
| FlooringType | Hardwood, Carpeted |
| FoundationType | Unknown |
| HalfBathTotal | 1 |
| HeatingFuel | Natural Gas |
| HeatingType | Forced Air |
| StoriesTotal | 3 |
| SizeInterior | 1500 - 2000 Sqft |
| Type | House |
| UtilityWater | Municipal Water |
Parking
| No Garage |
Land
| Acreage | No |
| Sewer | Sanitary Sewer |
Rooms
| Level | Type | Length | Width | Dimensions |
|---|---|---|---|---|
| Second Level | Primary Bedroom | 23.45 m | 15.32 m | 23.45 m x 15.32 m |
| Second Level | Bedroom 2 | 11.28 m | 15.42 m | 11.28 m x 15.42 m |
| Second Level | Bedroom 3 | 14.17 m | 10.96 m | 14.17 m x 10.96 m |
| Third Level | Office | 11.05 m | 10.23 m | 11.05 m x 10.23 m |
| Basement | Recreational, Games Room | 15.28 m | 14.49 m | 15.28 m x 14.49 m |
| Main Level | Living Room | 12.92 m | 10.82 m | 12.92 m x 10.82 m |
| Main Level | Dining Room | 13.32 m | 12.23 m | 13.32 m x 12.23 m |
| Main Level | Kitchen | 12.5 m | 9.84 m | 12.5 m x 9.84 m |
Utilities
| Cable | Installed |
| Electricity | Installed |
| Sewer | Installed |
https://www.realtor.ca/real-estate/28705370/7-strathmore-boulevard-toronto-danforth-danforth
Manni Xu
Broker of Record
50 Acadia Ave #201
Markham, Ontario L3R 0B3

