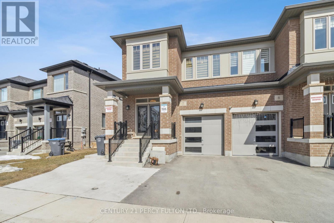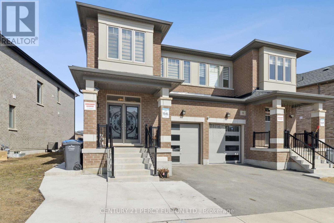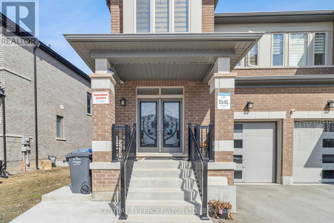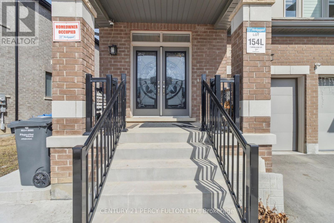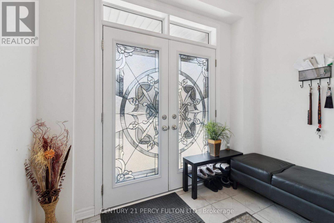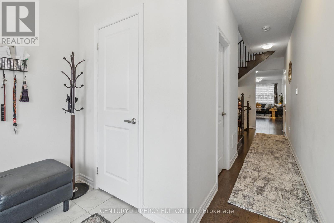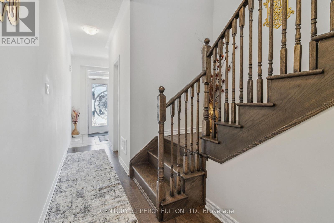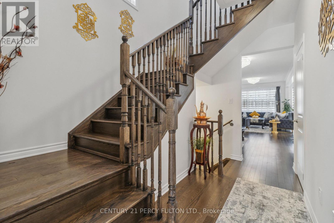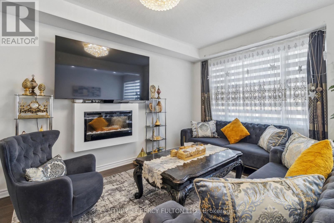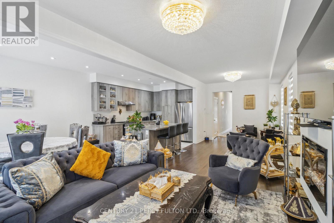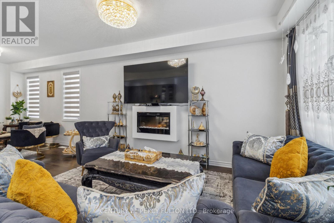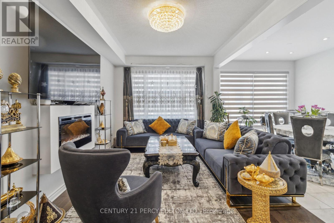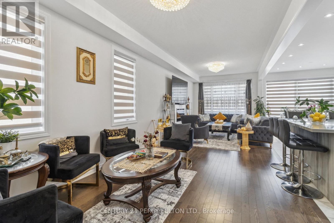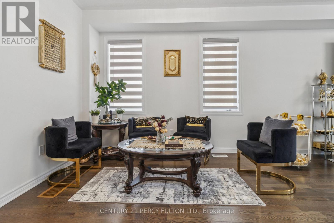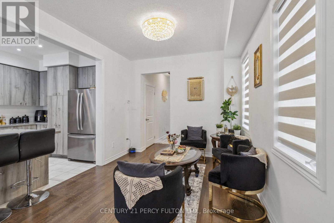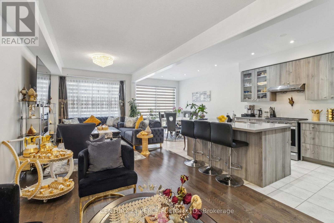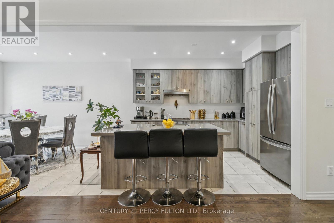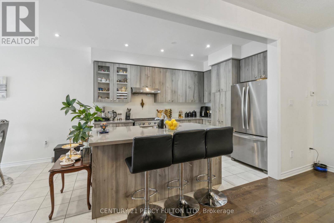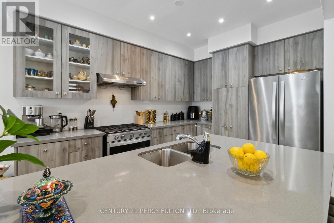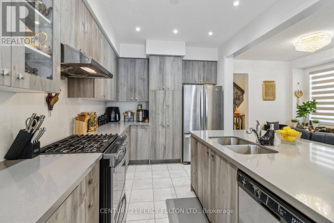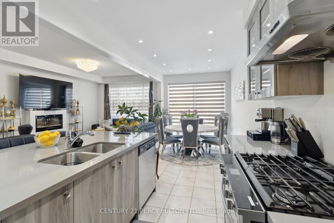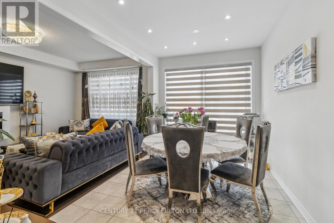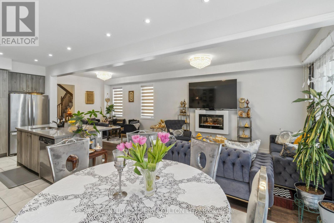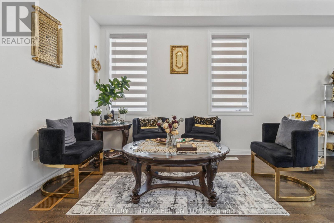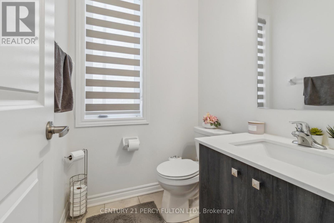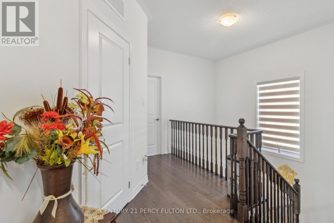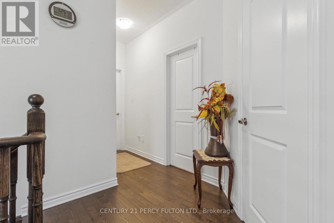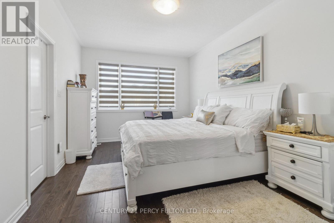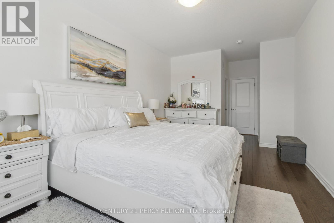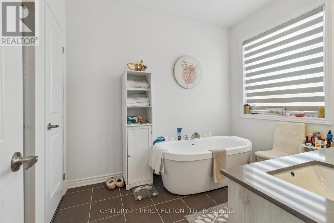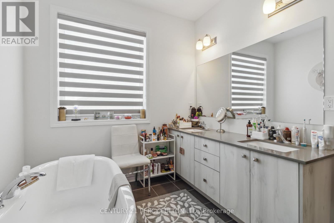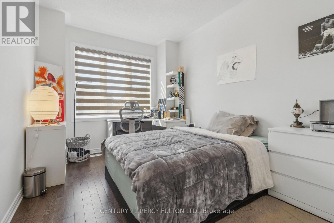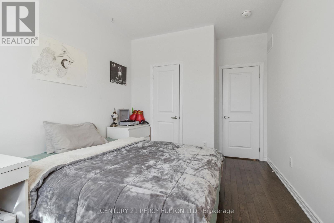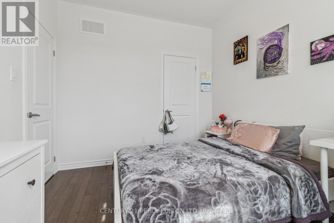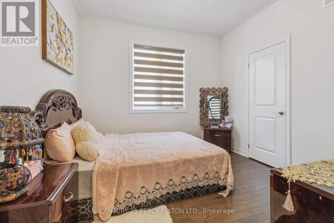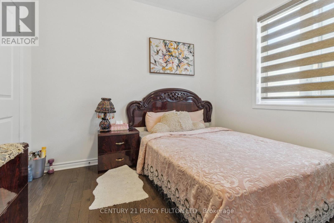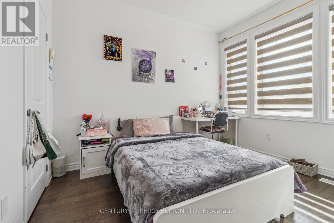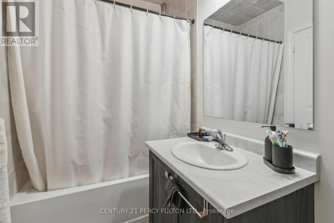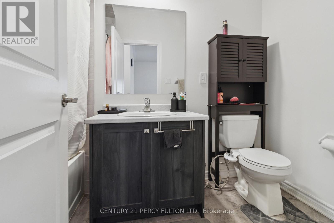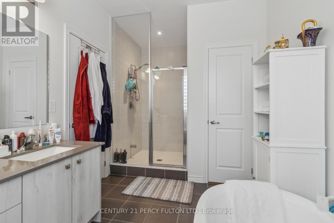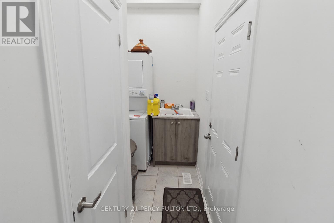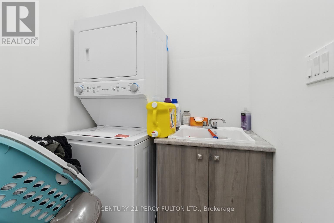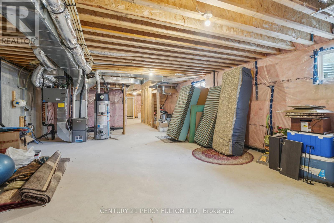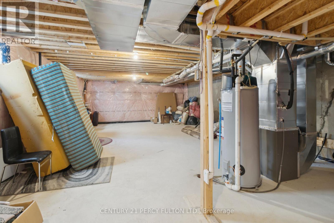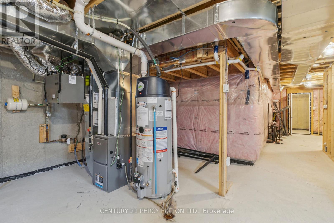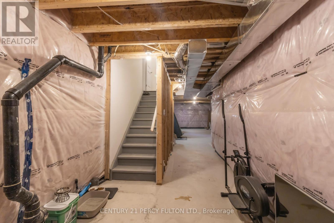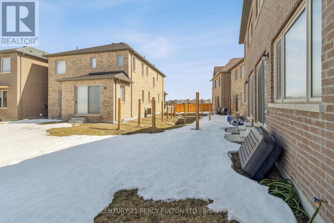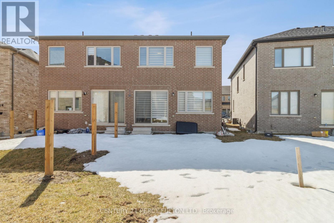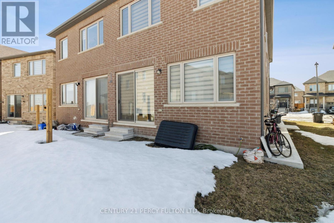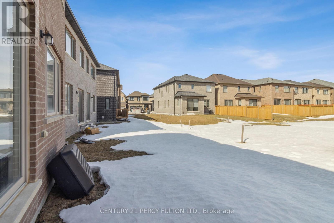7 Spinland Street Caledon, Ontario L7C 4K4
$1,039,000
Welcome to 7 Spinland St, a stunning 4-bedroom, 3-bathroom semi-detached home in the sought-after Caledon Trails community. With over 2,000 sq. ft. of upgraded living space, this home seamlessly blends modern elegance with everyday comfort. A breathtaking glass entry door sets the tone for the stylish interior, where an open-concept layout is enhanced by 9-foot ceilings on both floors and large windows, creating a bright and airy atmosphere. The main floor features hardwood flooring throughout, while the chef's kitchen impresses with quartz countertops, custom cabinetry, smart stainless steel appliances, and a deep double sink-perfect for both daily living and entertaining. The great room offers a cozy fireplace, adding warmth and charm. Upstairs, the primary suite serves as a private retreat with a walk-in closet and a spa-like ensuite featuring a soaking tub, glass shower, and double vanity, while three additional bedrooms provide generous space for family or guests. Thoughtful upgrades include s a garage pre-wired for an electric car charger. Located in a growing neighborhood near a planned elementary school and park, this home is just minutes from Highway 410, shopping, and everyday essentials. Don't miss this incredible opportunity to own a beautifully upgraded home in Caledon Trails! (id:60365)
Property Details
| MLS® Number | W12573482 |
| Property Type | Single Family |
| Community Name | Rural Caledon |
| EquipmentType | Water Heater |
| ParkingSpaceTotal | 3 |
| RentalEquipmentType | Water Heater |
Building
| BathroomTotal | 3 |
| BedroomsAboveGround | 4 |
| BedroomsTotal | 4 |
| Age | 0 To 5 Years |
| Amenities | Fireplace(s) |
| Appliances | Central Vacuum |
| BasementDevelopment | Unfinished |
| BasementType | Full (unfinished) |
| ConstructionStyleAttachment | Semi-detached |
| CoolingType | Central Air Conditioning, Air Exchanger |
| ExteriorFinish | Brick, Brick Facing |
| FireplacePresent | Yes |
| FlooringType | Hardwood, Ceramic |
| FoundationType | Poured Concrete |
| HalfBathTotal | 1 |
| HeatingFuel | Natural Gas |
| HeatingType | Forced Air |
| StoriesTotal | 2 |
| SizeInterior | 2000 - 2500 Sqft |
| Type | House |
| UtilityWater | Municipal Water |
Parking
| Garage |
Land
| Acreage | No |
| Sewer | Sanitary Sewer |
| SizeDepth | 98 Ft ,6 In |
| SizeFrontage | 38 Ft ,1 In |
| SizeIrregular | 38.1 X 98.5 Ft |
| SizeTotalText | 38.1 X 98.5 Ft |
Rooms
| Level | Type | Length | Width | Dimensions |
|---|---|---|---|---|
| Second Level | Primary Bedroom | 6.6 m | 3.35 m | 6.6 m x 3.35 m |
| Second Level | Bedroom 2 | 3.13 m | 3.07 m | 3.13 m x 3.07 m |
| Second Level | Bedroom 3 | 4.39 m | 2.87 m | 4.39 m x 2.87 m |
| Second Level | Bedroom 4 | 3.3 m | 2.87 m | 3.3 m x 2.87 m |
| Ground Level | Living Room | 8.23 m | 2.95 m | 8.23 m x 2.95 m |
| Ground Level | Family Room | 8.23 m | 2.95 m | 8.23 m x 2.95 m |
| Ground Level | Kitchen | 3.63 m | 2.69 m | 3.63 m x 2.69 m |
| Ground Level | Dining Room | 4.06 m | 2.69 m | 4.06 m x 2.69 m |
https://www.realtor.ca/real-estate/29133562/7-spinland-street-caledon-rural-caledon
Abdellah Massaoudi
Salesperson
2911 Kennedy Road
Toronto, Ontario M1V 1S8

