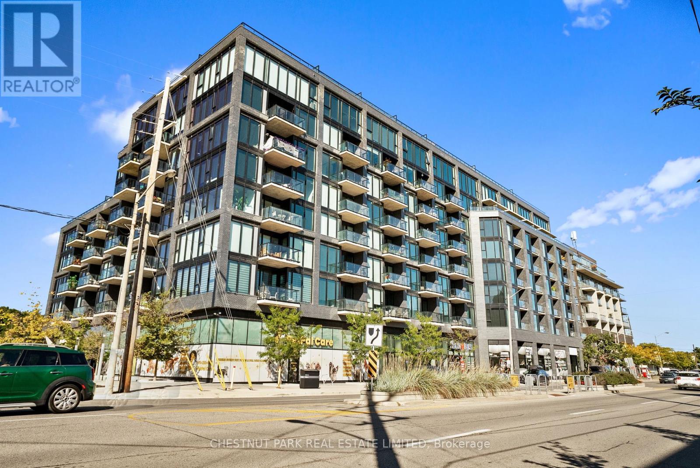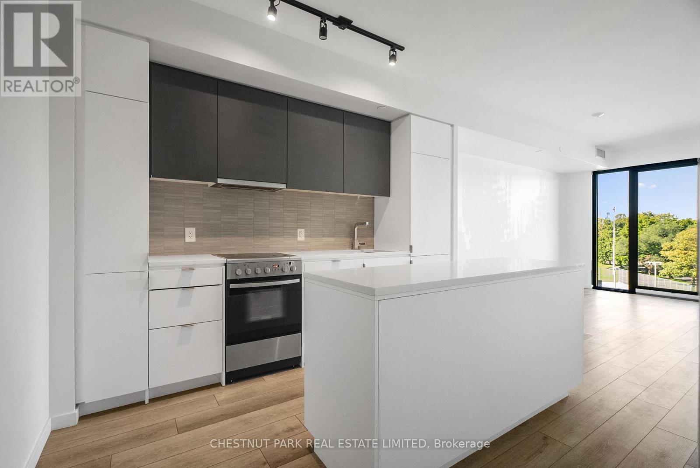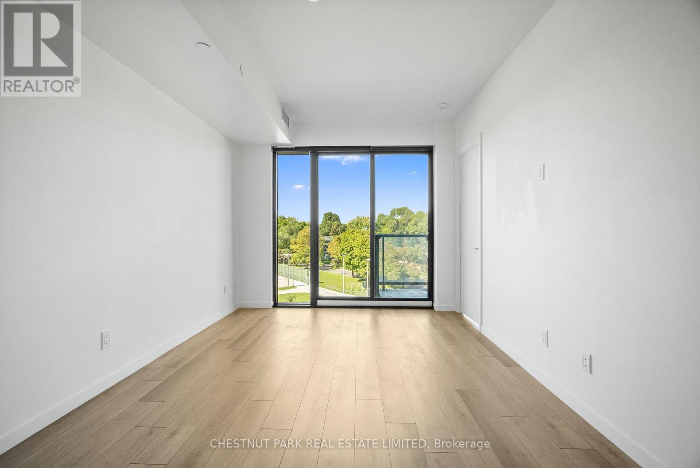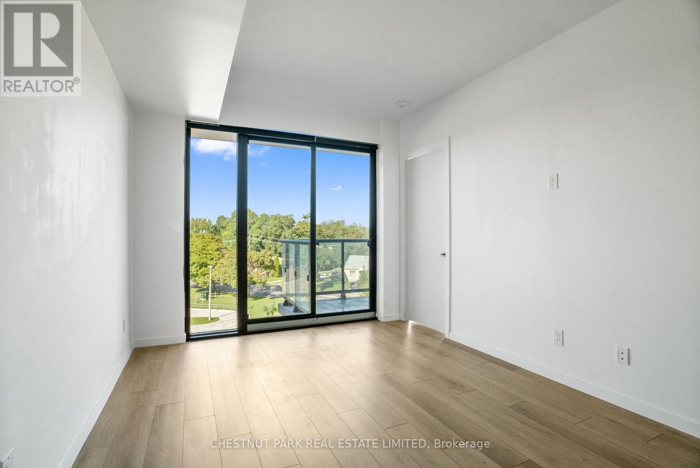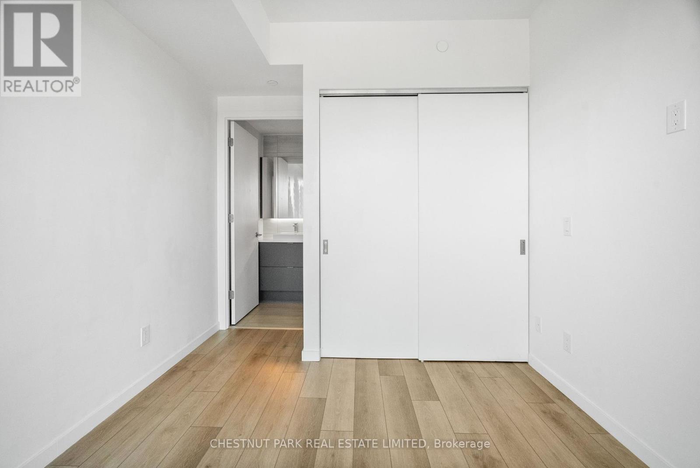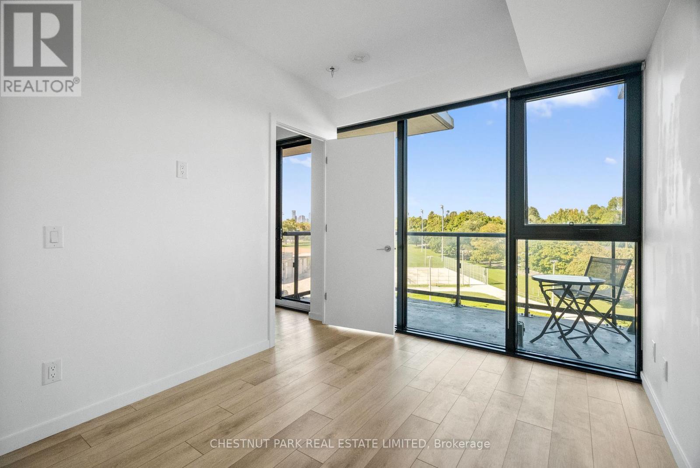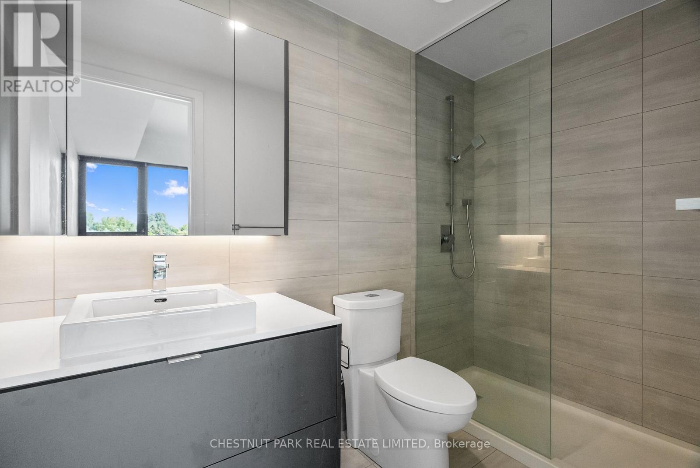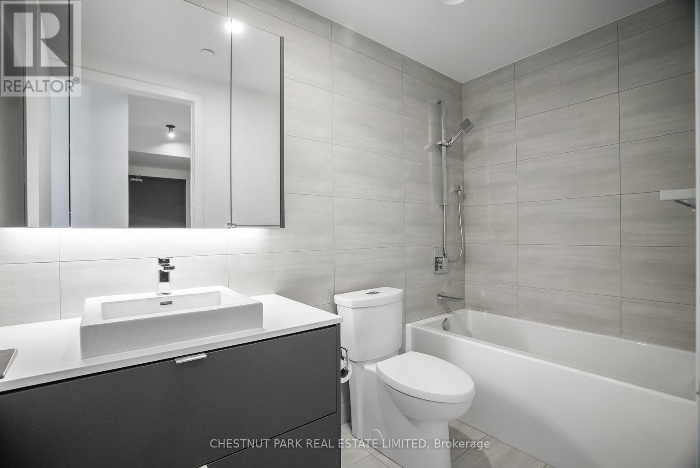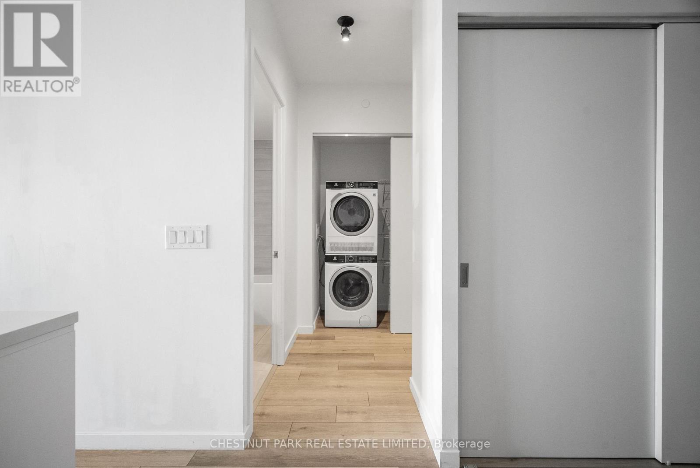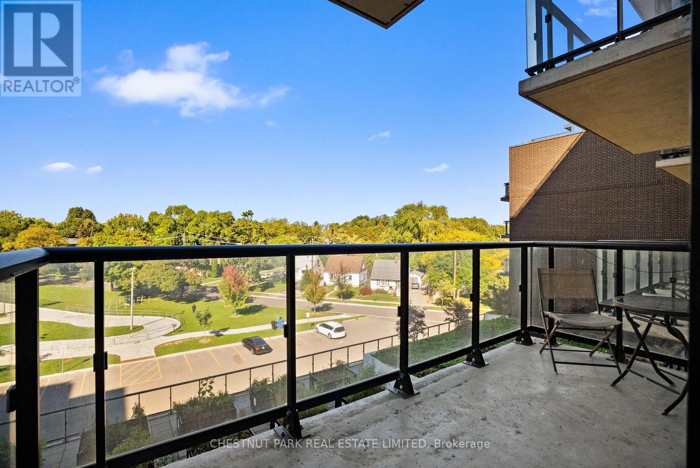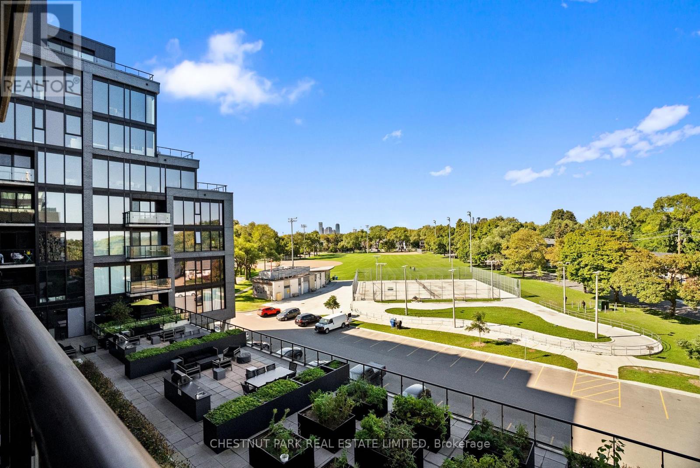7 Smith Crescent Toronto, Ontario M8Z 0G3
2 Bedroom
2 Bathroom
700 - 799 sqft
Central Air Conditioning
Heat Pump
$685,000Maintenance, Heat, Common Area Maintenance, Water, Parking
$644.37 Monthly
Maintenance, Heat, Common Area Maintenance, Water, Parking
$644.37 MonthlyQueensway Park Condos (2021, RAW Design & Urban Capital). Boutique low-rise with stunning views overlooking Queensway Park. 773 sf + 82 sf balcony. Features 9 ft smooth ceilings, hardwood floors, a designer kitchen with built-ins, quartz counters & island. Spa-inspired baths. Primary bedroom with 3-piece ensuite; 2nd bedroom with sliding doors & wall-to-wall closet. 1 parking & 1 locker, including access to bike parking. Steps to shops, dining, trails & easy access to Gardiner, 427 & downtown. (id:60365)
Property Details
| MLS® Number | W12451627 |
| Property Type | Single Family |
| Community Name | Stonegate-Queensway |
| AmenitiesNearBy | Park |
| CommunityFeatures | Pets Not Allowed |
| Features | Balcony, Carpet Free |
| ParkingSpaceTotal | 1 |
Building
| BathroomTotal | 2 |
| BedroomsAboveGround | 2 |
| BedroomsTotal | 2 |
| Age | 0 To 5 Years |
| Amenities | Security/concierge, Exercise Centre, Party Room, Visitor Parking, Separate Heating Controls, Separate Electricity Meters, Storage - Locker |
| Appliances | Dishwasher, Dryer, Microwave, Range, Washer, Window Coverings, Refrigerator |
| CoolingType | Central Air Conditioning |
| ExteriorFinish | Brick, Concrete Block |
| FireProtection | Alarm System, Monitored Alarm, Security Guard, Security System, Smoke Detectors |
| FlooringType | Hardwood, Concrete |
| HeatingFuel | Electric |
| HeatingType | Heat Pump |
| SizeInterior | 700 - 799 Sqft |
| Type | Apartment |
Parking
| Underground | |
| Garage |
Land
| Acreage | No |
| LandAmenities | Park |
Rooms
| Level | Type | Length | Width | Dimensions |
|---|---|---|---|---|
| Flat | Foyer | 3.76 m | 1.22 m | 3.76 m x 1.22 m |
| Flat | Living Room | 4.73 m | 3.17 m | 4.73 m x 3.17 m |
| Flat | Dining Room | 4.73 m | 3.17 m | 4.73 m x 3.17 m |
| Flat | Kitchen | 3.53 m | 2.56 m | 3.53 m x 2.56 m |
| Flat | Primary Bedroom | 3.17 m | 2.82 m | 3.17 m x 2.82 m |
| Flat | Bedroom 2 | 3.07 m | 2.79 m | 3.07 m x 2.79 m |
| Flat | Other | 3.76 m | 1.52 m | 3.76 m x 1.52 m |
Taylor Townley
Salesperson
Chestnut Park Real Estate Limited
1300 Yonge St Ground Flr
Toronto, Ontario M4T 1X3
1300 Yonge St Ground Flr
Toronto, Ontario M4T 1X3

