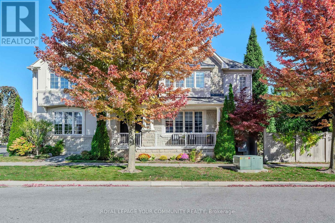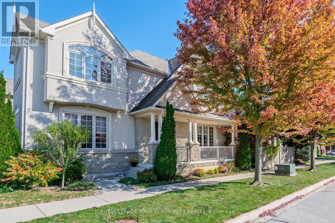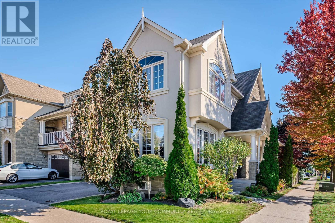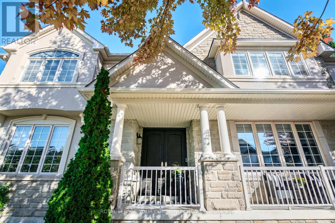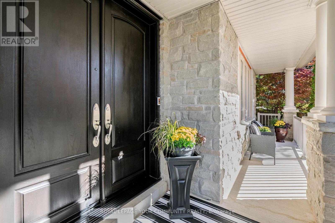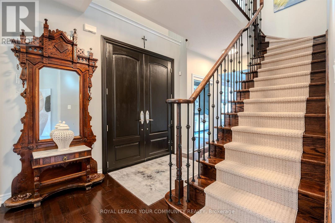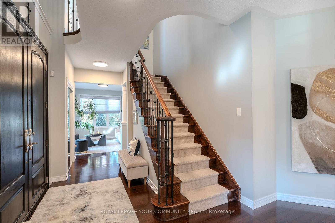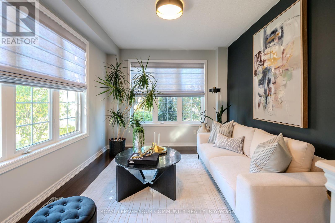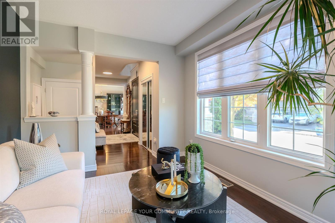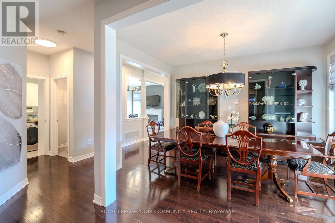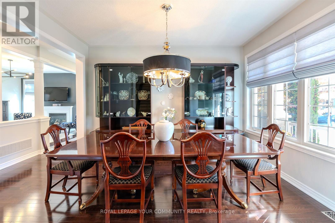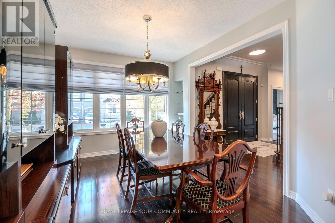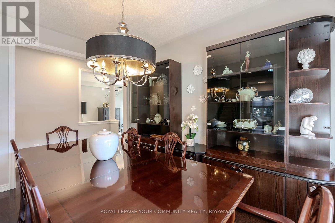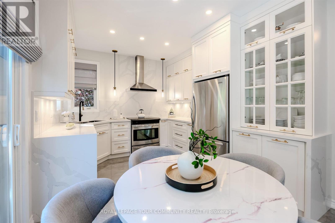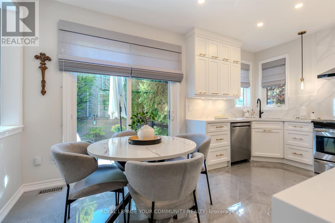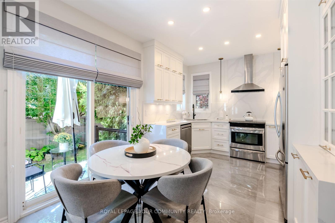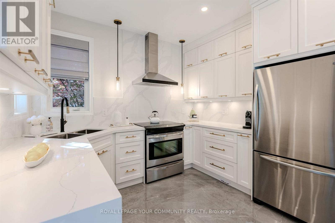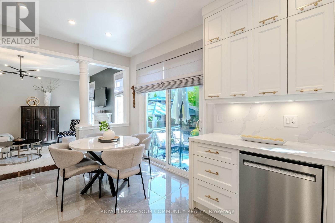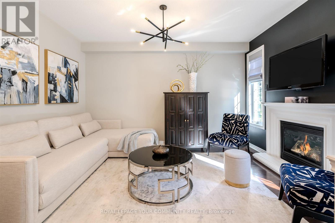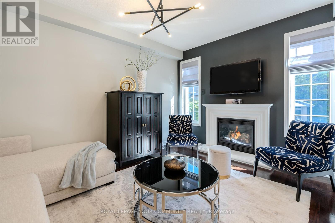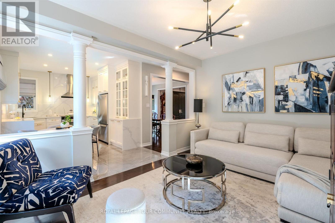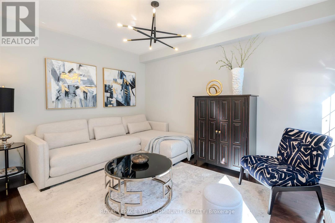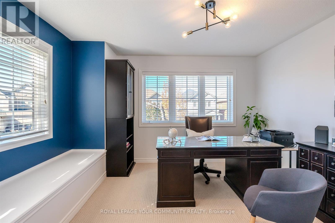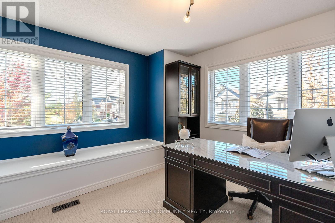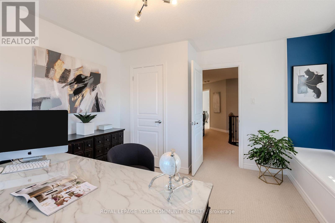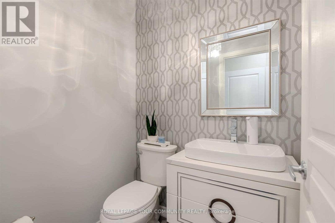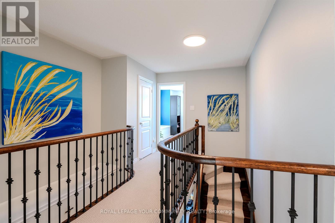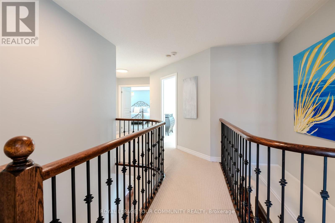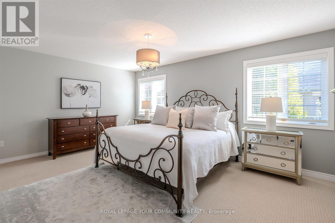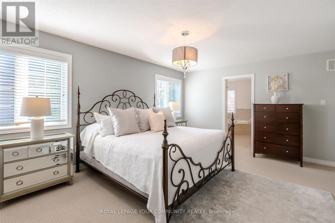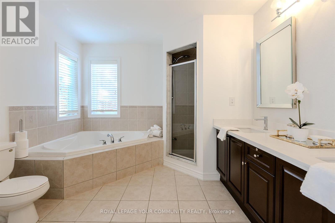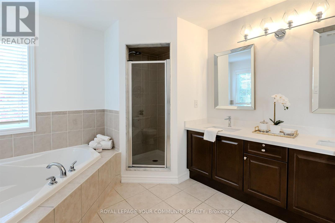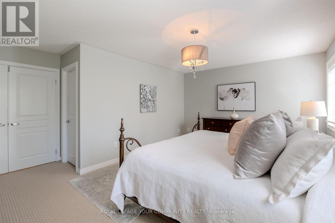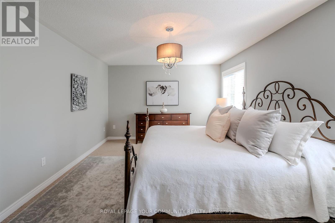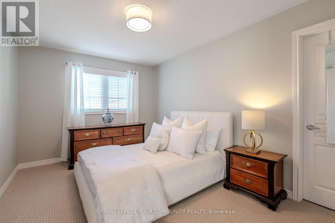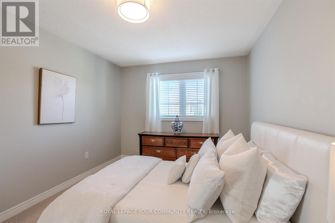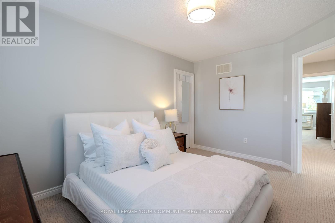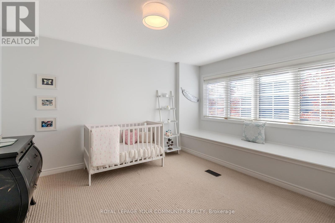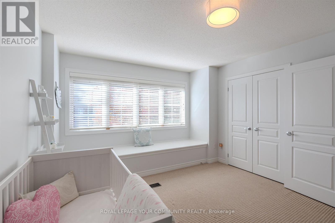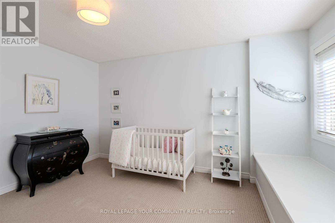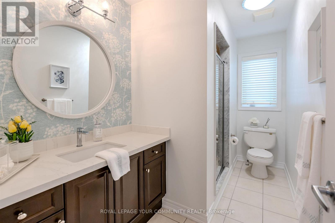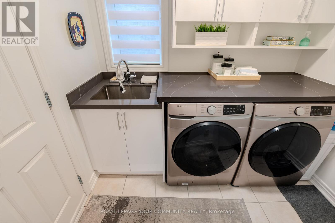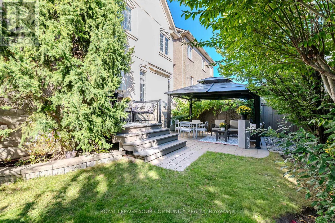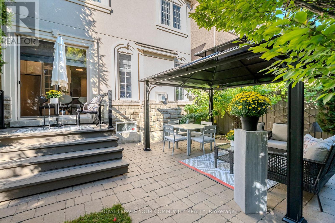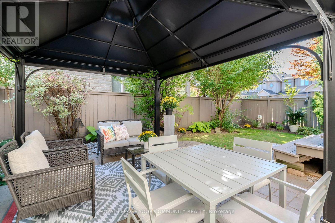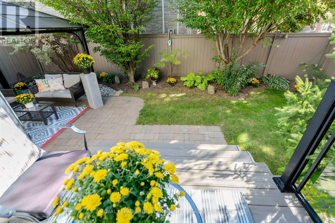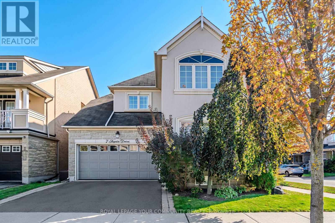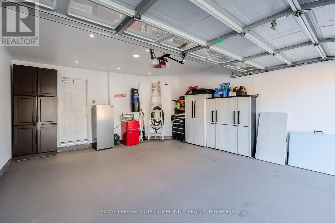7 Sequin Drive Richmond Hill, Ontario L4E 0J3
$1,788,000
**Designers Delight! Gorgeous sun-filled home in prestigious Jefferson Community! This home offers elegance and functionality! A picture perfect 4 bedroom, 3 bath home, beautiful gourmet kitchen with extended custom cabinetry, quartz countertops and backsplash with walk-out to beautifully landscaped patio. Picturesque setting for gatherings! Cozy family room with gas fireplace overlooking kitchen. Solid oak staircase with wrought iron railings, gleaming hardwood floors on main level, laundry room with custom cabinets, quartz countertop and garage entry. Custom window coverings throughout. Nicely landscaped and upgraded. It does show like a model home! STUNNING! Close to top ranked schools, parks, trails, community centre, transit, shopping and all amenities that define this exceptional pocket of Richmond Hill. Clean, crisp and well-kept, it offers a graceful step up in both lifestyle and space. The comfort of a freehold home with just the right amount to manage! Makes this the perfect H-O-M-E to move-in and enjoy!** (id:60365)
Property Details
| MLS® Number | N12459990 |
| Property Type | Single Family |
| Community Name | Jefferson |
| AmenitiesNearBy | Golf Nearby, Hospital, Park, Public Transit |
| CommunityFeatures | Community Centre |
| EquipmentType | Water Heater - Gas, Water Heater, Water Softener |
| Features | Conservation/green Belt |
| ParkingSpaceTotal | 4 |
| RentalEquipmentType | Water Heater - Gas, Water Heater, Water Softener |
| Structure | Patio(s), Porch |
Building
| BathroomTotal | 3 |
| BedroomsAboveGround | 4 |
| BedroomsTotal | 4 |
| Age | 16 To 30 Years |
| Amenities | Fireplace(s) |
| Appliances | Garage Door Opener Remote(s), Dishwasher, Dryer, Furniture, Garage Door Opener, Humidifier, Stove, Washer, Window Coverings, Refrigerator |
| BasementDevelopment | Unfinished |
| BasementType | Full (unfinished) |
| ConstructionStyleAttachment | Detached |
| CoolingType | Central Air Conditioning |
| ExteriorFinish | Brick |
| FireProtection | Alarm System, Monitored Alarm |
| FireplacePresent | Yes |
| FlooringType | Hardwood |
| FoundationType | Unknown |
| HalfBathTotal | 1 |
| HeatingFuel | Natural Gas |
| HeatingType | Forced Air |
| StoriesTotal | 2 |
| SizeInterior | 2000 - 2500 Sqft |
| Type | House |
| UtilityWater | Municipal Water |
Parking
| Garage |
Land
| Acreage | No |
| LandAmenities | Golf Nearby, Hospital, Park, Public Transit |
| LandscapeFeatures | Landscaped |
| Sewer | Sanitary Sewer |
| SizeFrontage | 38 Ft ,4 In |
| SizeIrregular | 38.4 Ft |
| SizeTotalText | 38.4 Ft |
Rooms
| Level | Type | Length | Width | Dimensions |
|---|---|---|---|---|
| Main Level | Living Room | 3.13 m | 3.93 m | 3.13 m x 3.93 m |
| Main Level | Dining Room | 3.93 m | 3.14 m | 3.93 m x 3.14 m |
| Main Level | Kitchen | 4.84 m | 3.21 m | 4.84 m x 3.21 m |
| Main Level | Family Room | 3.51 m | 4.42 m | 3.51 m x 4.42 m |
| Main Level | Laundry Room | 2.42 m | 2.42 m | 2.42 m x 2.42 m |
| Upper Level | Primary Bedroom | 5.15 m | 3.63 m | 5.15 m x 3.63 m |
| Upper Level | Bedroom 2 | 3.03 m | 4.24 m | 3.03 m x 4.24 m |
| Upper Level | Bedroom 3 | 3.21 m | 4 m | 3.21 m x 4 m |
| Upper Level | Bedroom 4 | 3.43 m | 3.62 m | 3.43 m x 3.62 m |
https://www.realtor.ca/real-estate/28984588/7-sequin-drive-richmond-hill-jefferson-jefferson
Sally (Stavroula) Maglaris
Salesperson
8854 Yonge Street
Richmond Hill, Ontario L4C 0T4

