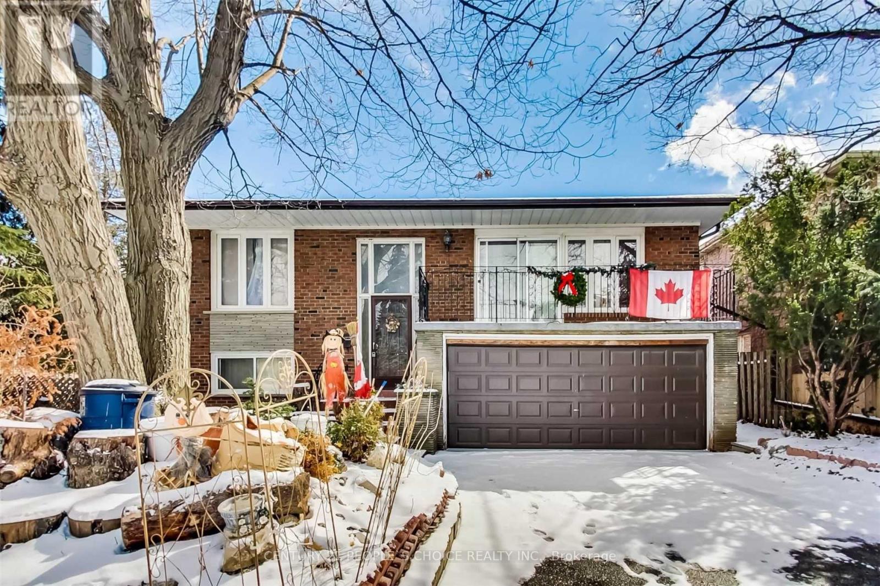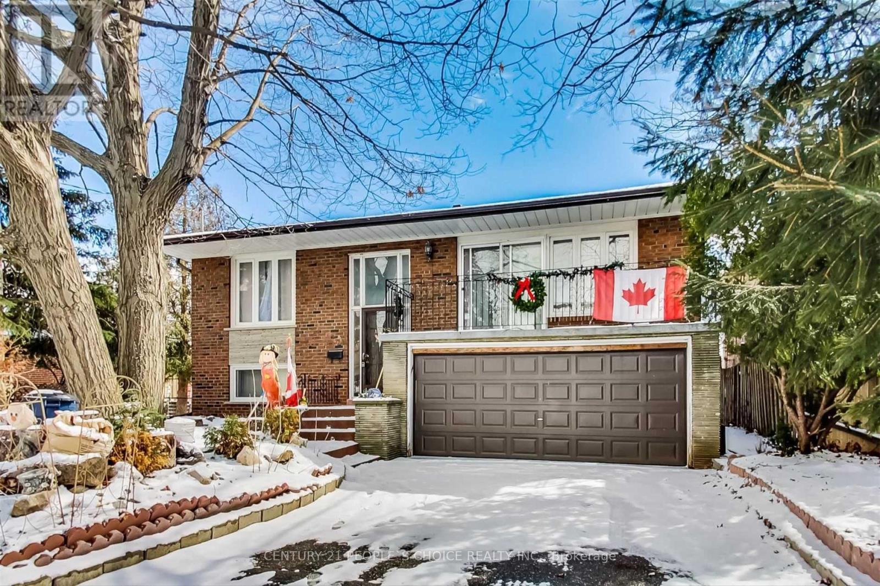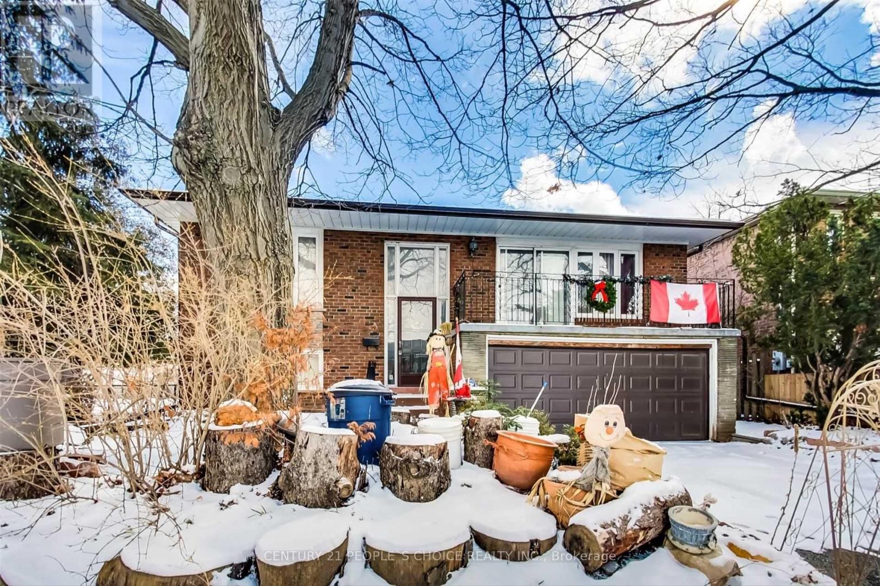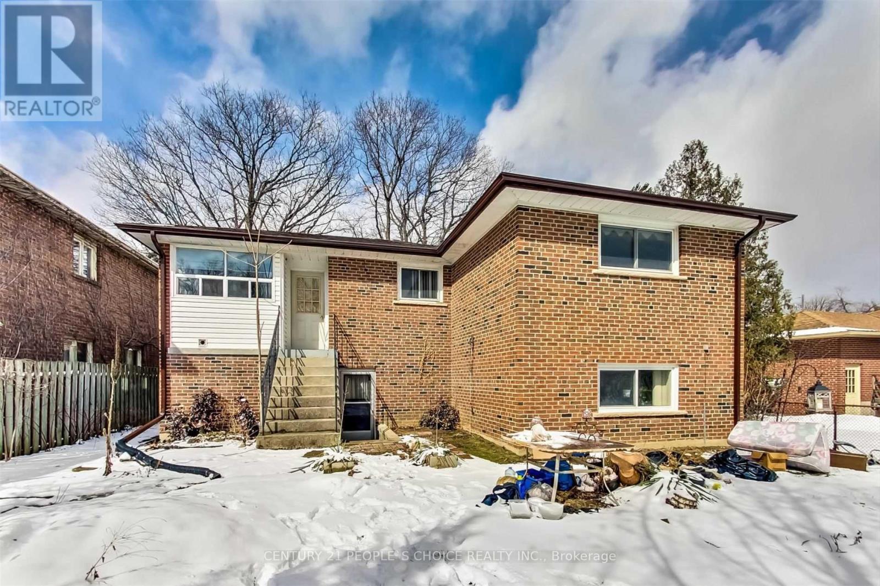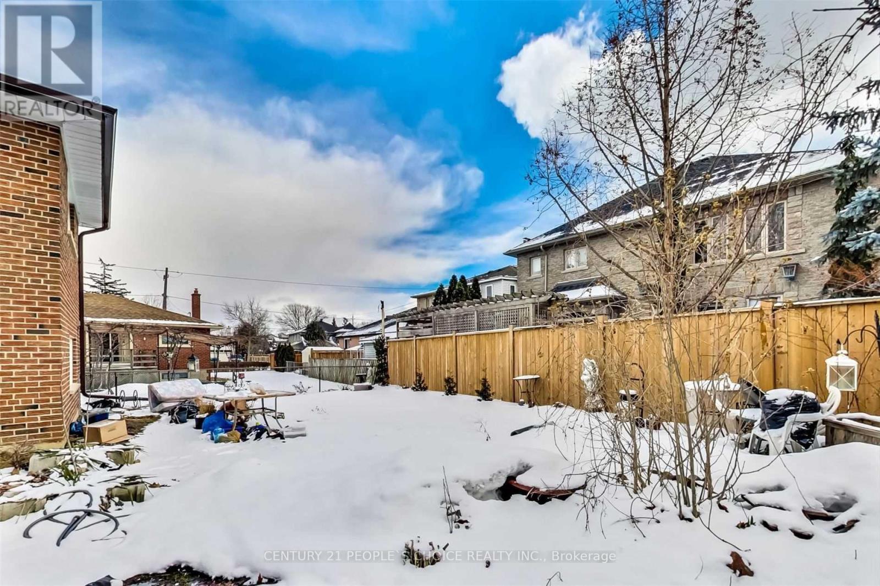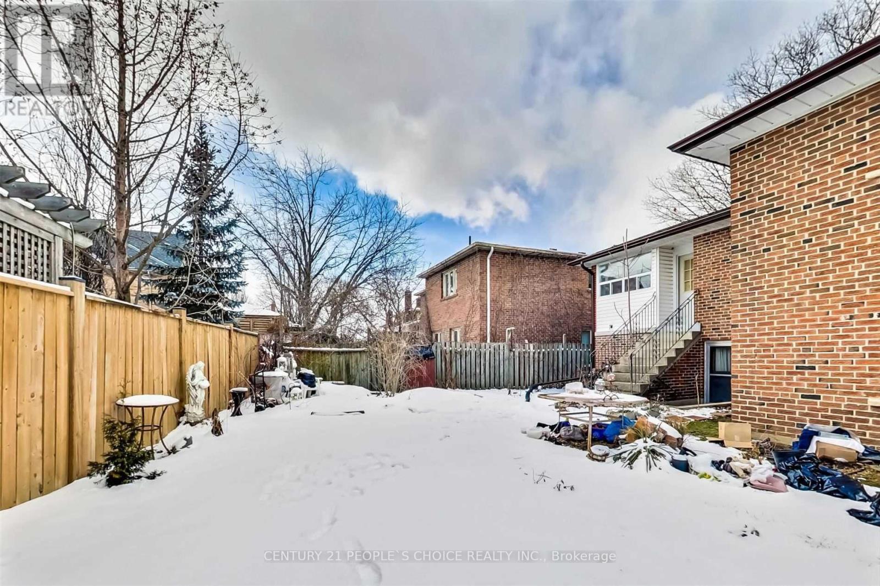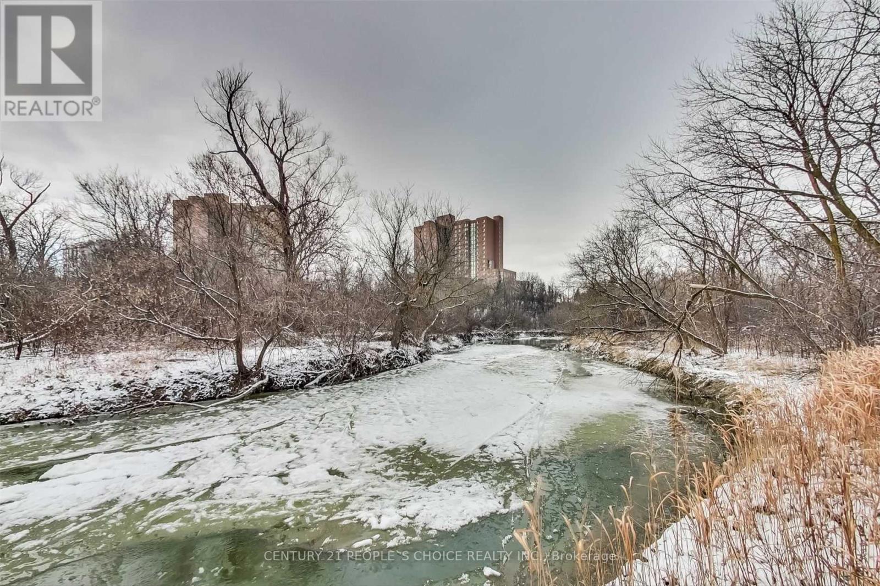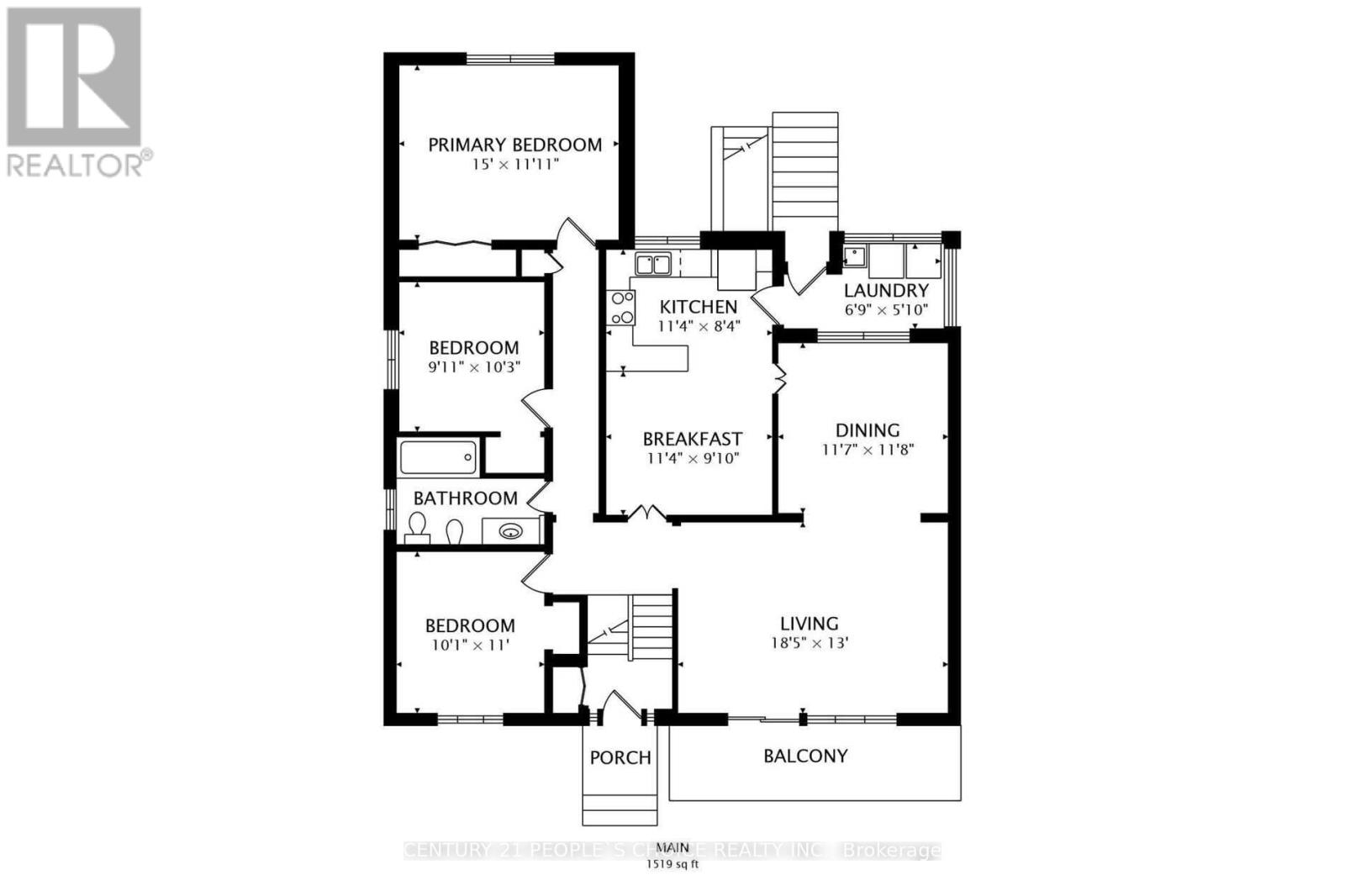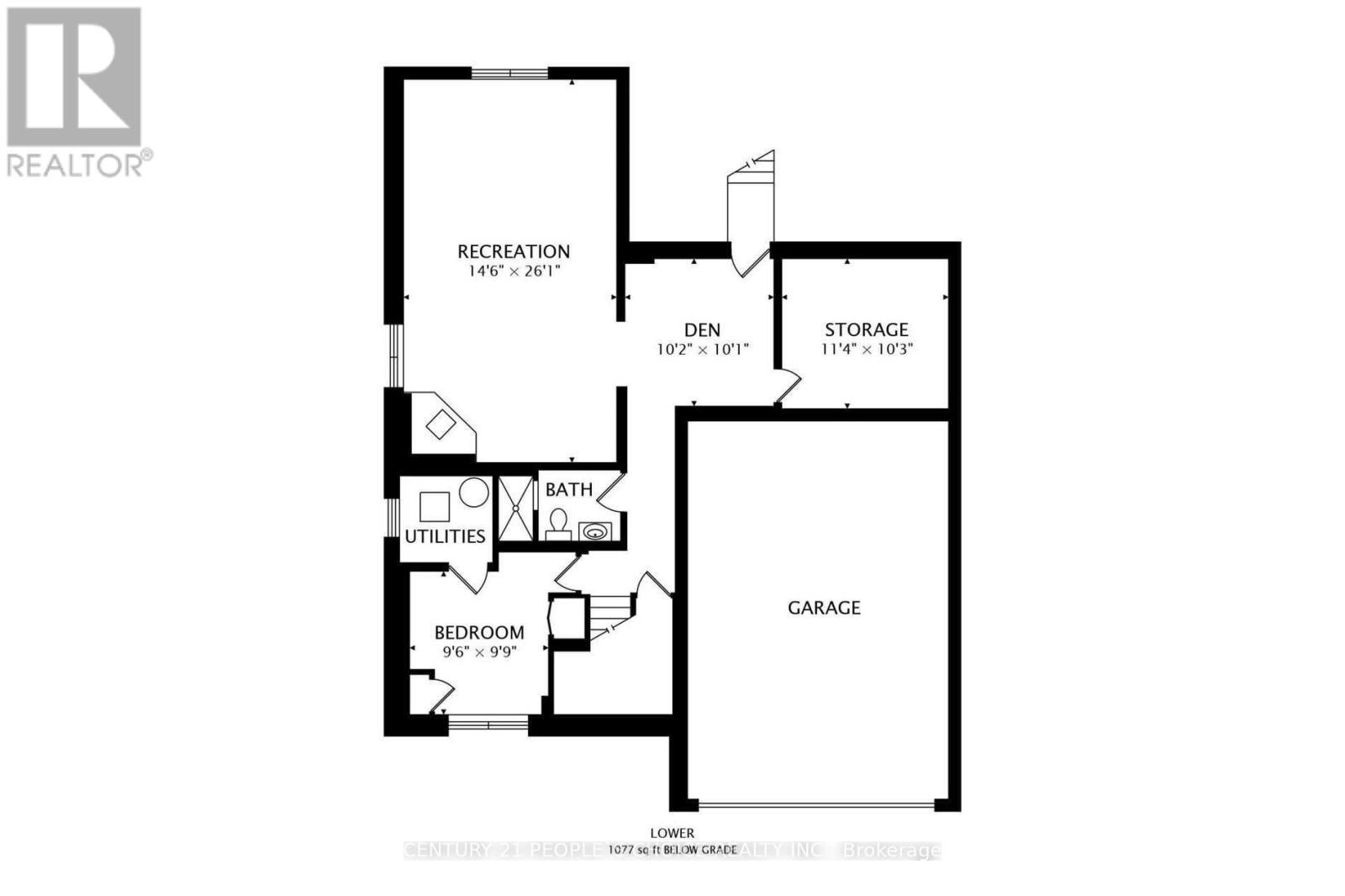7 Riverside Drive Toronto, Ontario M9L 1J1
4 Bedroom
2 Bathroom
1100 - 1500 sqft
Raised Bungalow
Fireplace
Central Air Conditioning
Forced Air
$1,375,000
Welcome to 7 Riverside Dr 3 Bedrooms very spacious Detached Raised bungalow (selling as is ) situated on 50 ft wide lot with 1 bedroom fnished basement comes with separate entrance located at very central and convenient location, double car garage, huge balcony, main floor laundry, Enjoy This Spacious Home With A Growing Family. Great Lot Size With Wide Walkways + Huge Driveway , Close to Schools,Parks,Ttc,400 Series Hwys,Downtown, Pearson international Airport, Hospital etc..(Please note pictures were taken before) (id:60365)
Property Details
| MLS® Number | W12337022 |
| Property Type | Single Family |
| Community Name | Humber Summit |
| AmenitiesNearBy | Hospital, Public Transit, Schools |
| EquipmentType | Water Heater |
| Features | Conservation/green Belt |
| ParkingSpaceTotal | 6 |
| RentalEquipmentType | Water Heater |
Building
| BathroomTotal | 2 |
| BedroomsAboveGround | 3 |
| BedroomsBelowGround | 1 |
| BedroomsTotal | 4 |
| Appliances | Window Coverings |
| ArchitecturalStyle | Raised Bungalow |
| BasementDevelopment | Finished |
| BasementFeatures | Separate Entrance |
| BasementType | N/a (finished) |
| ConstructionStyleAttachment | Detached |
| CoolingType | Central Air Conditioning |
| ExteriorFinish | Brick Facing, Stone |
| FireplacePresent | Yes |
| FlooringType | Hardwood, Ceramic, Porcelain Tile |
| FoundationType | Concrete |
| HeatingFuel | Natural Gas |
| HeatingType | Forced Air |
| StoriesTotal | 1 |
| SizeInterior | 1100 - 1500 Sqft |
| Type | House |
| UtilityWater | Municipal Water |
Parking
| Garage |
Land
| Acreage | No |
| FenceType | Fenced Yard |
| LandAmenities | Hospital, Public Transit, Schools |
| Sewer | Sanitary Sewer |
| SizeDepth | 93 Ft |
| SizeFrontage | 50 Ft |
| SizeIrregular | 50 X 93 Ft |
| SizeTotalText | 50 X 93 Ft |
Rooms
| Level | Type | Length | Width | Dimensions |
|---|---|---|---|---|
| Basement | Family Room | 7.9 m | 4.42 m | 7.9 m x 4.42 m |
| Basement | Bedroom 4 | 3.37 m | 2.85 m | 3.37 m x 2.85 m |
| Main Level | Living Room | 5.46 m | 3.78 m | 5.46 m x 3.78 m |
| Main Level | Dining Room | 3.43 m | 3.41 m | 3.43 m x 3.41 m |
| Main Level | Kitchen | 3.4 m | 2.51 m | 3.4 m x 2.51 m |
| Main Level | Eating Area | 3.4 m | 2.36 m | 3.4 m x 2.36 m |
| Main Level | Primary Bedroom | 4.51 m | 3.47 m | 4.51 m x 3.47 m |
| Main Level | Bedroom 2 | 3.11 m | 2.99 m | 3.11 m x 2.99 m |
| Main Level | Bedroom 3 | 3.17 m | 2.99 m | 3.17 m x 2.99 m |
https://www.realtor.ca/real-estate/28716848/7-riverside-drive-toronto-humber-summit-humber-summit
Bobby Dhaliwal
Broker
Century 21 People's Choice Realty Inc.
1780 Albion Road Unit 2 & 3
Toronto, Ontario M9V 1C1
1780 Albion Road Unit 2 & 3
Toronto, Ontario M9V 1C1

