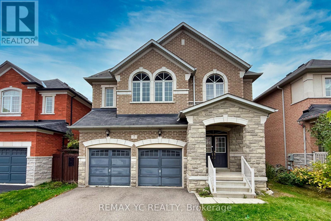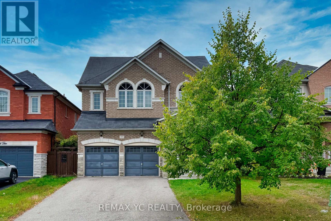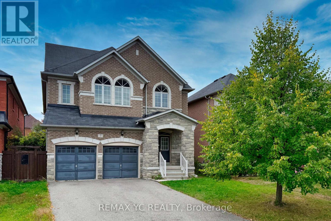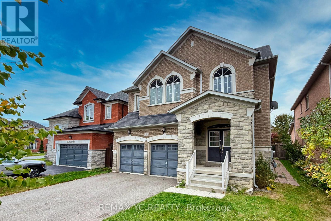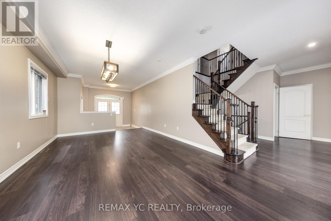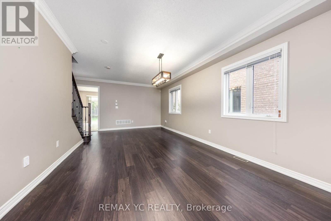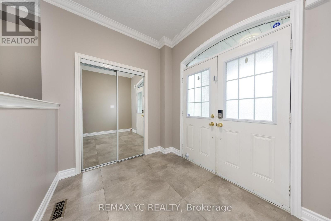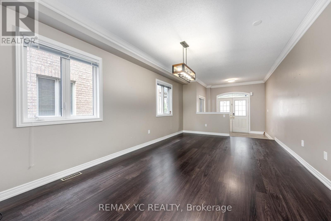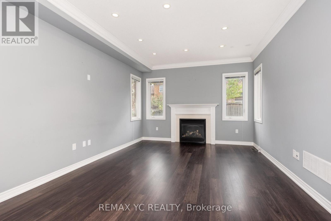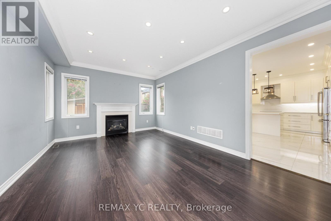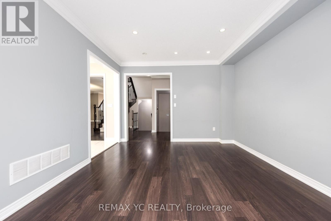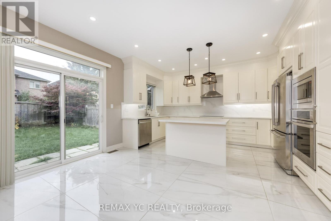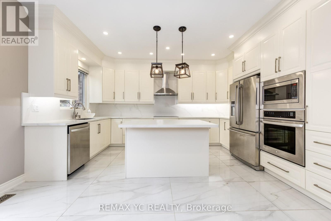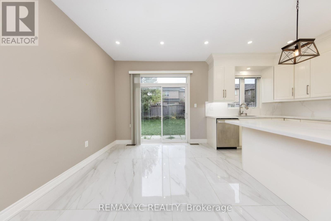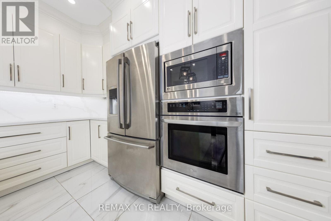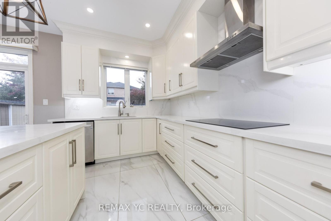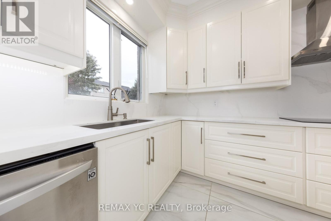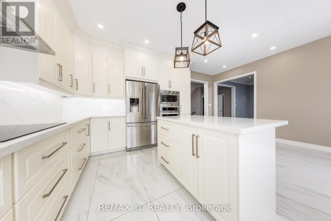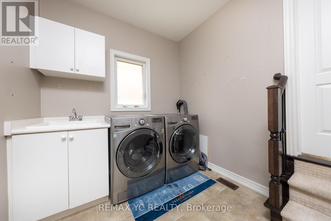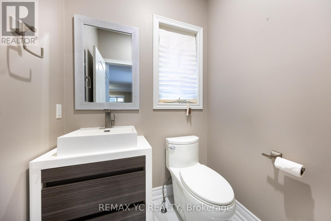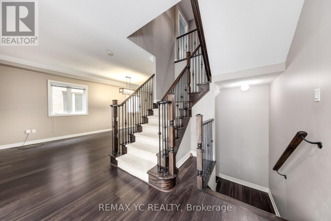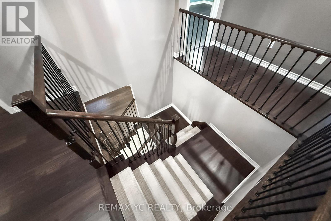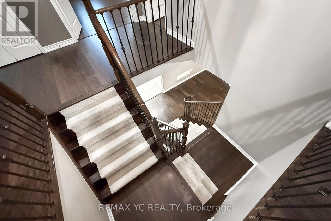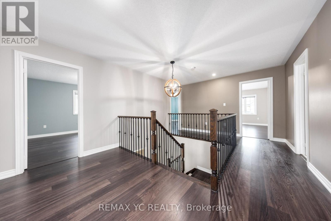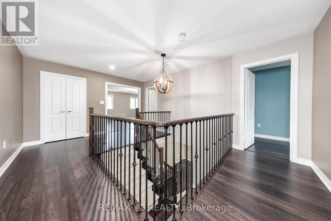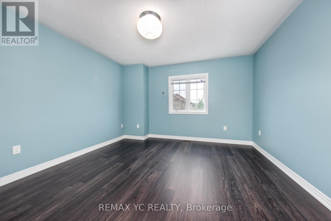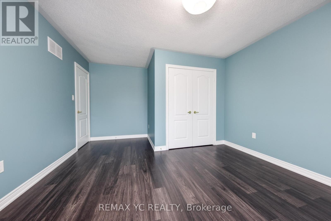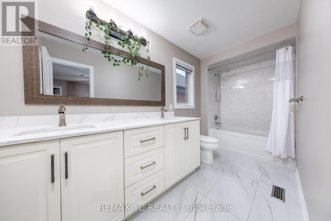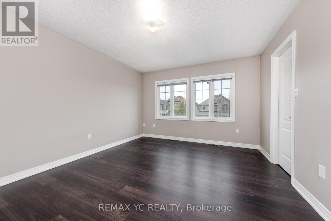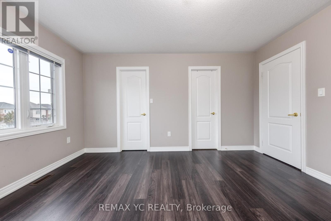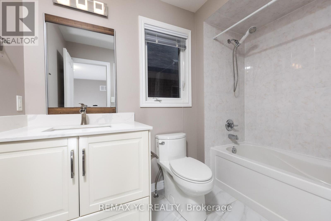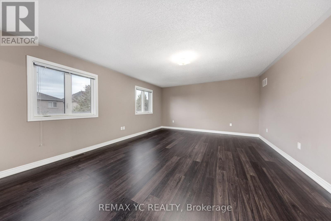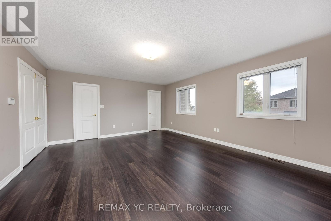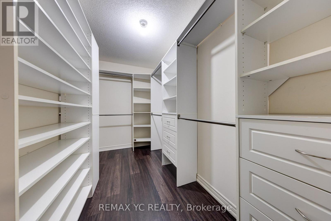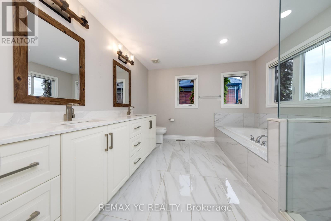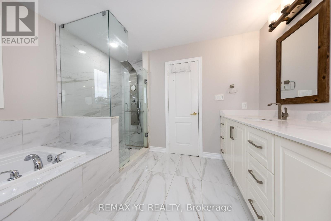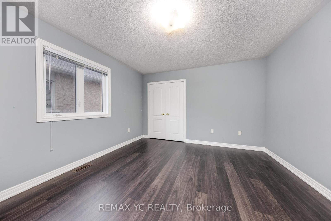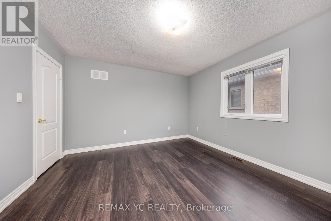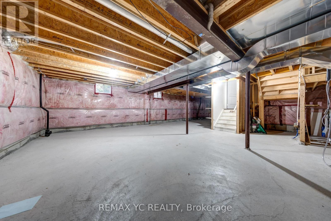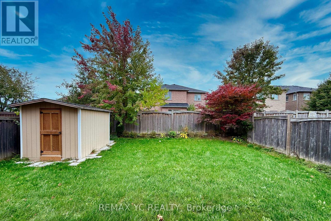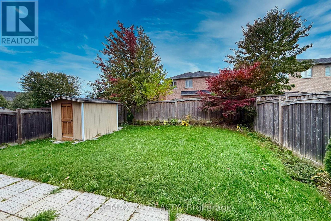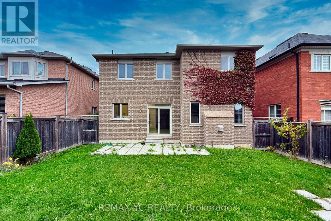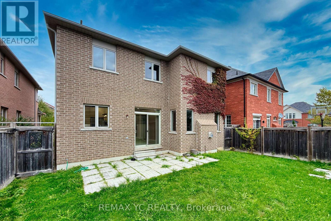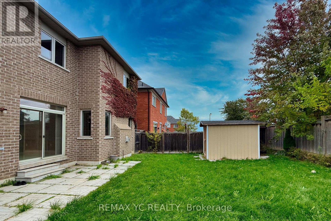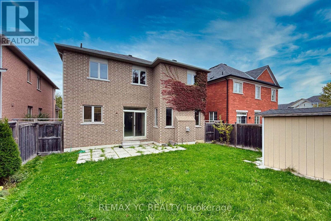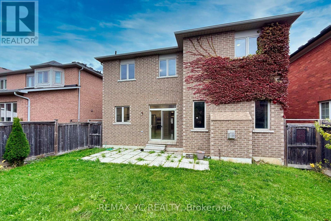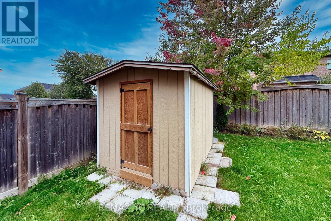4 Bedroom
4 Bathroom
2500 - 3000 sqft
Fireplace
Central Air Conditioning
Forced Air
$1,739,000
Spacious Home With Stunning Features A Brilliant Layout With 4 Large Bedrooms. 9'Ceiling On Main Flr. Separate Entry Foyer. Undermount Lights And Pot Lights! Upper Level Laminate Floors, 3Full Bathrooms, 4 Bedrooms!.Huge Master With Spa Like 5 Pc Ensuite! Granite Countertops In All Bathrooms! Open Concept Upgraded New Kitchen, Quartz Counters And Backsplash, S/S Appliances. Huge Family Rm With Gas Fireplace. Bright Window, Main Flr Laundry. Close To Multiple Schools, Restaurants, Shopping Centre. Min Walk To Parks. S/S Appliance, S/S Fridge, Stove, Dishwasher; Washer & Dryer; All Elf, All Existing Window Coverings. (id:60365)
Property Details
|
MLS® Number
|
N12479321 |
|
Property Type
|
Single Family |
|
Community Name
|
Patterson |
|
ParkingSpaceTotal
|
6 |
Building
|
BathroomTotal
|
4 |
|
BedroomsAboveGround
|
4 |
|
BedroomsTotal
|
4 |
|
BasementType
|
Full |
|
ConstructionStyleAttachment
|
Detached |
|
CoolingType
|
Central Air Conditioning |
|
ExteriorFinish
|
Brick |
|
FireplacePresent
|
Yes |
|
FlooringType
|
Laminate, Ceramic |
|
HalfBathTotal
|
1 |
|
HeatingFuel
|
Natural Gas |
|
HeatingType
|
Forced Air |
|
StoriesTotal
|
2 |
|
SizeInterior
|
2500 - 3000 Sqft |
|
Type
|
House |
|
UtilityWater
|
Municipal Water |
Parking
Land
|
Acreage
|
No |
|
Sewer
|
Sanitary Sewer |
|
SizeDepth
|
109 Ft ,10 In |
|
SizeFrontage
|
41 Ft |
|
SizeIrregular
|
41 X 109.9 Ft |
|
SizeTotalText
|
41 X 109.9 Ft |
Rooms
| Level |
Type |
Length |
Width |
Dimensions |
|
Second Level |
Primary Bedroom |
5.92 m |
4.57 m |
5.92 m x 4.57 m |
|
Second Level |
Bedroom 2 |
4.27 m |
3.66 m |
4.27 m x 3.66 m |
|
Second Level |
Bedroom 3 |
3.71 m |
2.83 m |
3.71 m x 2.83 m |
|
Second Level |
Bedroom 4 |
4.22 m |
3.73 m |
4.22 m x 3.73 m |
|
Main Level |
Living Room |
7.01 m |
3.73 m |
7.01 m x 3.73 m |
|
Main Level |
Dining Room |
7.01 m |
3.73 m |
7.01 m x 3.73 m |
|
Main Level |
Kitchen |
4.57 m |
2.43 m |
4.57 m x 2.43 m |
|
Main Level |
Eating Area |
4.57 m |
3.17 m |
4.57 m x 3.17 m |
|
Main Level |
Family Room |
4 m |
3.76 m |
4 m x 3.76 m |
https://www.realtor.ca/real-estate/29026464/7-riverhill-drive-vaughan-patterson-patterson

