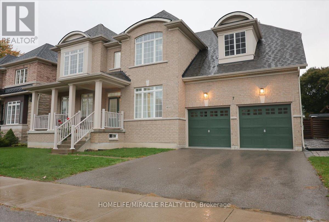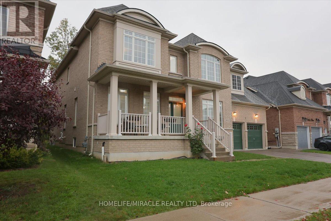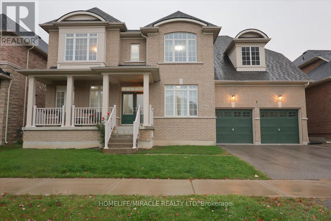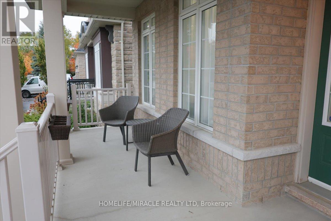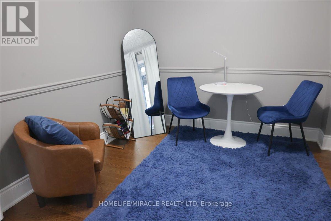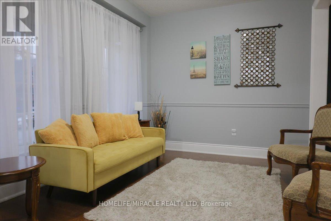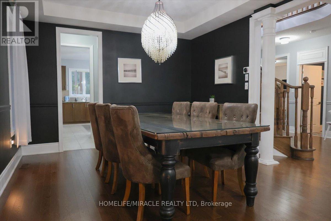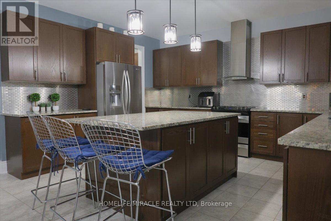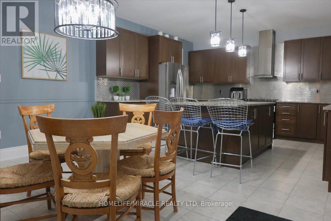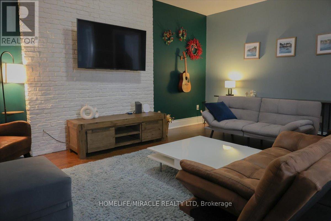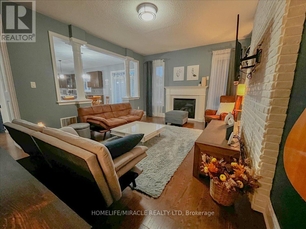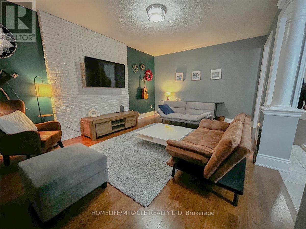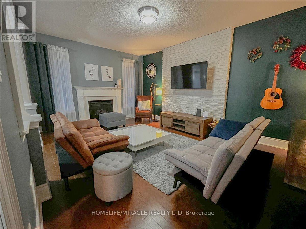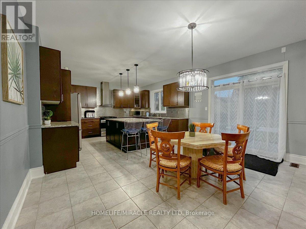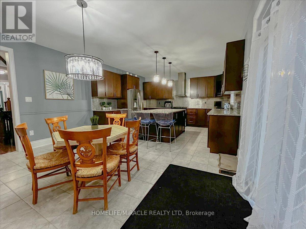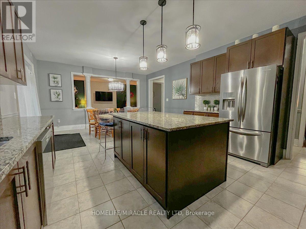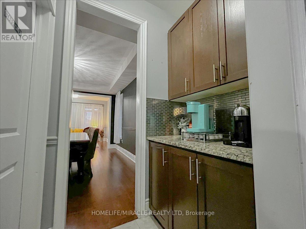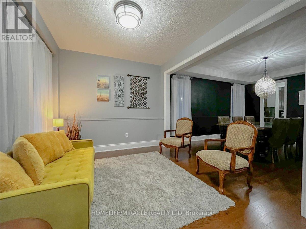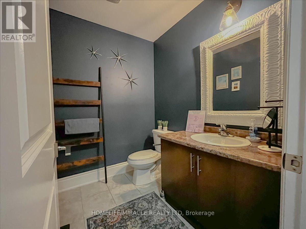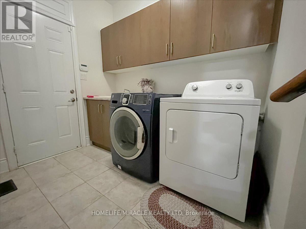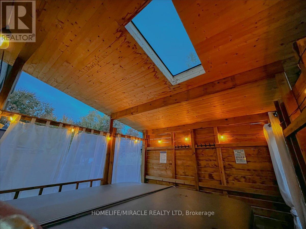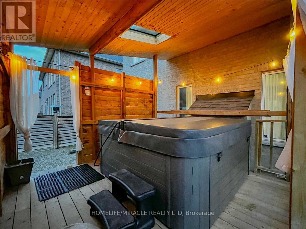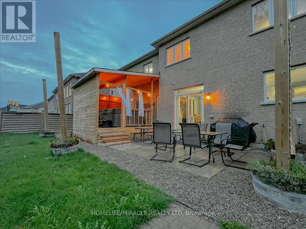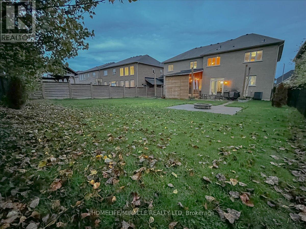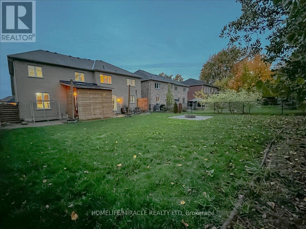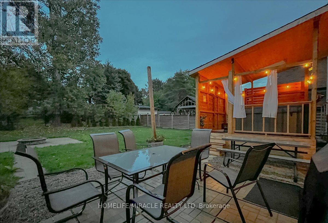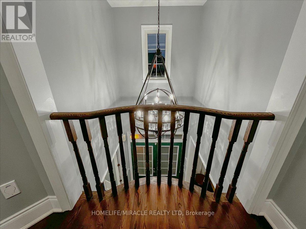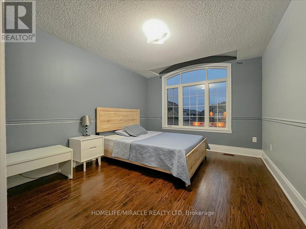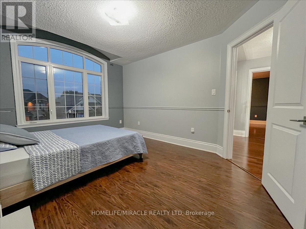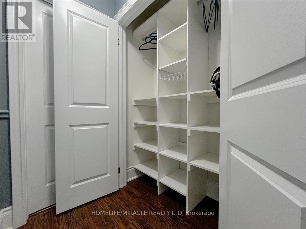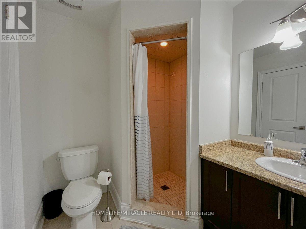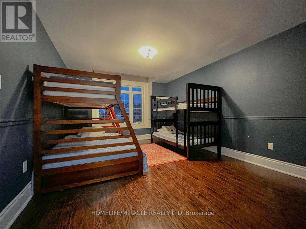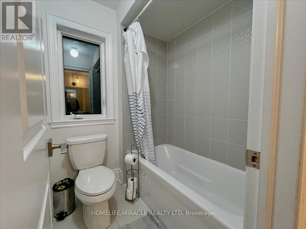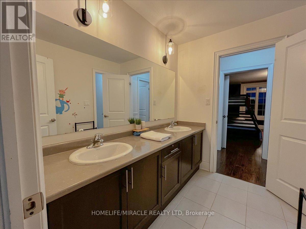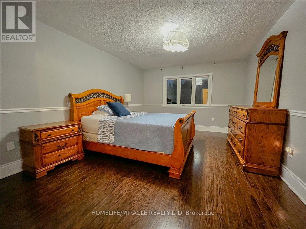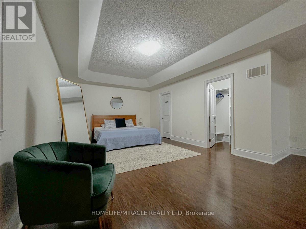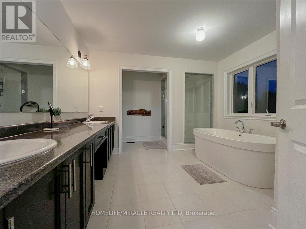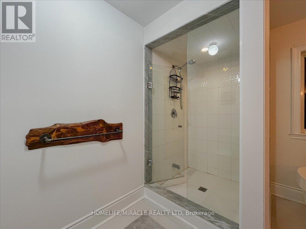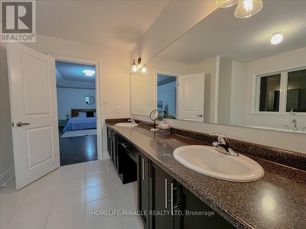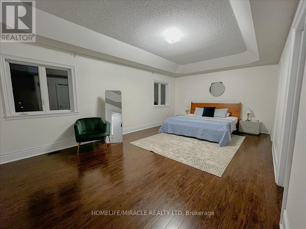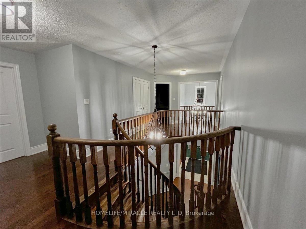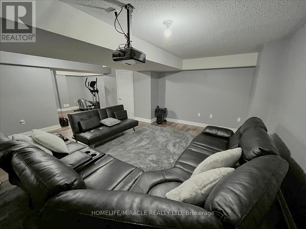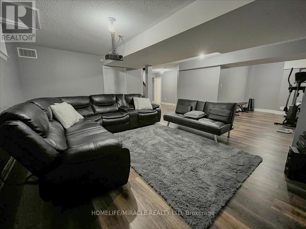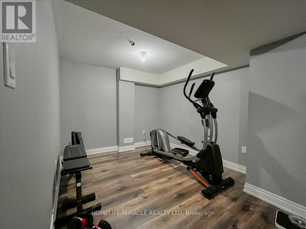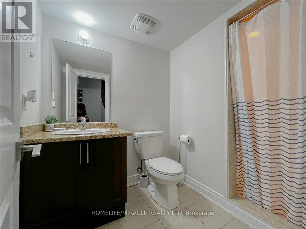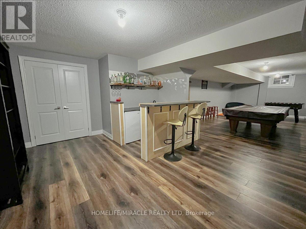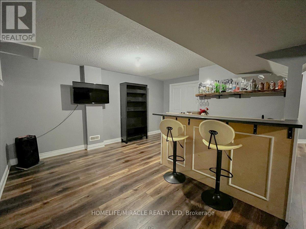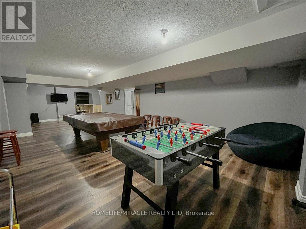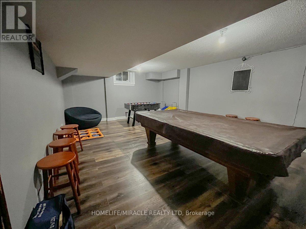7 Riley Street Innisfil, Ontario L0L 1L0
$1,199,000
!!! WELCOME TO 7 RILEY ST. COOKSTOWN !!!Stunning 4 Bedrooms,5 Washrooms DETACHED House offering approximately 3,400+ sq. ft(Above Ground level) and approx. 1,350+ sq. ft (Below ground level) of luxurious living space. This beautiful property features , a specious double car garage , an Open concept layout, and an abundant day light throughout. The Modern kitchen equipped with high-end finishes and ample cabinetry with separate Pantry area. Perfect for family gathering and entertaining. Family room with Electric Fire place. Additional Office space/room at the main level. Each Bedroom is generously sized, including primary suite with a spa-like ensuite and a walking closet. The home also includes Elegant finishes, a beautifully designed fully fenced backyard featuring a wood-paneled covered Hot Tub area and a charming Stone fire pit-perfect for relaxation and entertaining. This Beautiful House is located in a highly sought after neighborhood close to schools, parks, shopping and Transit. Perfect for growing families looking for comfort, style and convenience. Show with Confidence. (id:60365)
Property Details
| MLS® Number | N12483737 |
| Property Type | Single Family |
| Community Name | Cookstown |
| AmenitiesNearBy | Park |
| EquipmentType | Water Heater |
| Features | Carpet Free, Guest Suite, In-law Suite |
| ParkingSpaceTotal | 4 |
| PoolType | Above Ground Pool |
| RentalEquipmentType | Water Heater |
| Structure | Shed |
| ViewType | View |
Building
| BathroomTotal | 5 |
| BedroomsAboveGround | 4 |
| BedroomsTotal | 4 |
| Amenities | Fireplace(s) |
| Appliances | Garage Door Opener Remote(s), Central Vacuum, Dishwasher, Dryer, Furniture, Garage Door Opener, Hood Fan, Stove, Washer, Window Coverings, Refrigerator |
| BasementDevelopment | Finished |
| BasementFeatures | Apartment In Basement |
| BasementType | N/a, N/a (finished) |
| ConstructionStyleAttachment | Detached |
| CoolingType | Central Air Conditioning |
| ExteriorFinish | Brick |
| FireProtection | Alarm System, Security System, Smoke Detectors |
| FireplacePresent | Yes |
| FlooringType | Hardwood, Laminate |
| FoundationType | Concrete |
| HalfBathTotal | 1 |
| HeatingFuel | Natural Gas |
| HeatingType | Forced Air |
| StoriesTotal | 2 |
| SizeInterior | 3000 - 3500 Sqft |
| Type | House |
| UtilityWater | Municipal Water |
Parking
| Attached Garage | |
| Garage |
Land
| Acreage | No |
| FenceType | Fully Fenced, Fenced Yard |
| LandAmenities | Park |
| Sewer | Sanitary Sewer |
| SizeDepth | 135 Ft ,1 In |
| SizeFrontage | 59 Ft ,1 In |
| SizeIrregular | 59.1 X 135.1 Ft |
| SizeTotalText | 59.1 X 135.1 Ft |
Rooms
| Level | Type | Length | Width | Dimensions |
|---|---|---|---|---|
| Second Level | Primary Bedroom | 6.43 m | 3.69 m | 6.43 m x 3.69 m |
| Second Level | Bedroom 2 | 4.11 m | 3.08 m | 4.11 m x 3.08 m |
| Second Level | Bedroom 3 | 5.02 m | 3.37 m | 5.02 m x 3.37 m |
| Second Level | Bedroom 4 | 3.65 m | 6.71 m | 3.65 m x 6.71 m |
| Basement | Recreational, Games Room | 4.58 m | 11.21 m | 4.58 m x 11.21 m |
| Main Level | Office | 3.38 m | 2.8 m | 3.38 m x 2.8 m |
| Main Level | Living Room | 3.07 m | 3.6 m | 3.07 m x 3.6 m |
| Main Level | Dining Room | 4.57 m | 3.68 m | 4.57 m x 3.68 m |
| Main Level | Great Room | 5.21 m | 3.68 m | 5.21 m x 3.68 m |
| Main Level | Kitchen | 4.75 m | 6.79 m | 4.75 m x 6.79 m |
https://www.realtor.ca/real-estate/29035725/7-riley-street-innisfil-cookstown-cookstown
Jacky Christian
Broker
821 Bovaird Dr West #31
Brampton, Ontario L6X 0T9

