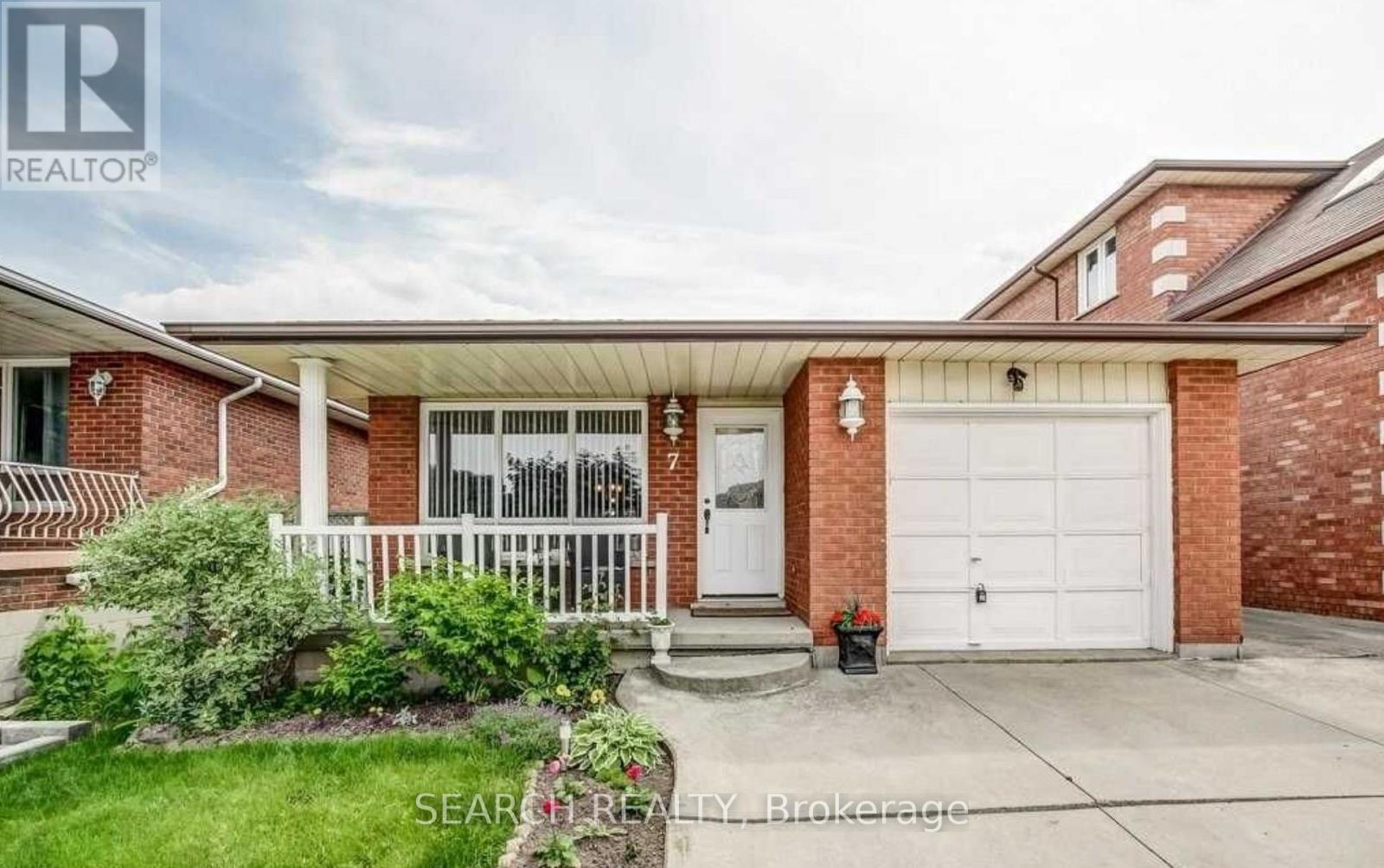7 Quincy Court Hamilton, Ontario L8W 2T4
$748,800
Beautifully Renovated 4-Level Back Split located on a quiet, family-friendly court close to all major amenities, schools, parks, and transit! This stunning home has been completely finished top to bottom, showcasing quality craftsmanship and attention to detail throughout. Features include gleaming hardwood and ceramic floors, a bright open-concept living and dining area, and a modern updated kitchen with plenty of cabinet space and a convenient walkout to the backyard, perfect for entertaining or family gatherings. The spacious bedrooms offer comfort and natural light, while the finished lower levels provide additional living space ideal for a family room, home office, or guest suite. Exterior highlights include a double-wide concrete driveway, single-car garage, and a private, landscaped yard offering peace and privacy. Truly a move-in-ready home in a desirable neighbourhood - perfect for families or anyone looking for style, comfort, and convenience! (id:60365)
Property Details
| MLS® Number | X12462231 |
| Property Type | Single Family |
| Community Name | Quinndale |
| EquipmentType | Water Heater |
| ParkingSpaceTotal | 5 |
| RentalEquipmentType | Water Heater |
Building
| BathroomTotal | 2 |
| BedroomsAboveGround | 3 |
| BedroomsBelowGround | 1 |
| BedroomsTotal | 4 |
| Amenities | Fireplace(s) |
| Appliances | Dryer, Stove, Washer, Refrigerator |
| BasementDevelopment | Finished |
| BasementType | Full (finished) |
| ConstructionStyleAttachment | Detached |
| ConstructionStyleSplitLevel | Backsplit |
| CoolingType | Central Air Conditioning |
| ExteriorFinish | Brick |
| FireplacePresent | Yes |
| FoundationType | Unknown |
| HalfBathTotal | 1 |
| HeatingFuel | Natural Gas |
| HeatingType | Forced Air |
| SizeInterior | 1100 - 1500 Sqft |
| Type | House |
| UtilityWater | Municipal Water |
Parking
| Garage |
Land
| Acreage | No |
| Sewer | Sanitary Sewer |
| SizeDepth | 100 Ft ,4 In |
| SizeFrontage | 36 Ft |
| SizeIrregular | 36 X 100.4 Ft |
| SizeTotalText | 36 X 100.4 Ft |
Rooms
| Level | Type | Length | Width | Dimensions |
|---|---|---|---|---|
| Second Level | Primary Bedroom | 3.49 m | 4.19 m | 3.49 m x 4.19 m |
| Second Level | Bedroom 2 | 4.17 m | 2.94 m | 4.17 m x 2.94 m |
| Second Level | Bedroom 3 | 3.14 m | 2.95 m | 3.14 m x 2.95 m |
| Second Level | Bathroom | Measurements not available | ||
| Basement | Office | 2.5 m | 4.35 m | 2.5 m x 4.35 m |
| Basement | Laundry Room | 2.74 m | 2.93 m | 2.74 m x 2.93 m |
| Basement | Utility Room | 2.06 m | 1.46 m | 2.06 m x 1.46 m |
| Lower Level | Den | 7.61 m | 6.49 m | 7.61 m x 6.49 m |
| Lower Level | Other | 2.43 m | 2.06 m | 2.43 m x 2.06 m |
| Main Level | Living Room | 3.12 m | 4.41 m | 3.12 m x 4.41 m |
| Main Level | Kitchen | 3.54 m | 3.23 m | 3.54 m x 3.23 m |
| Main Level | Dining Room | 4.56 m | 3.45 m | 4.56 m x 3.45 m |
https://www.realtor.ca/real-estate/28989759/7-quincy-court-hamilton-quinndale-quinndale
Dave Nicholas Johnson
Broker
5045 Orbitor Drive #200 Bldg #8
Mississauga, Ontario L4W 4Y4




