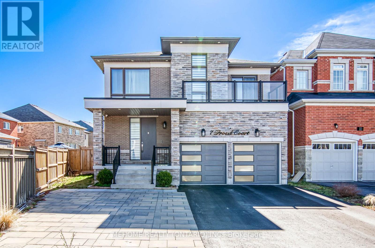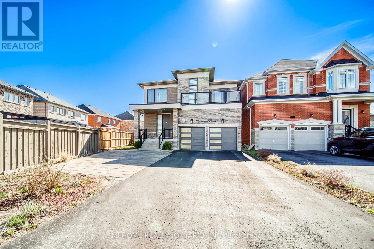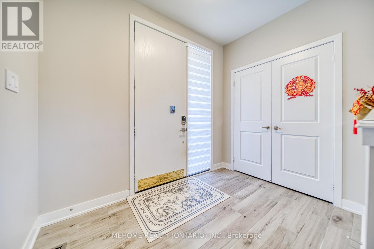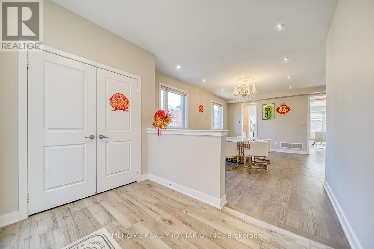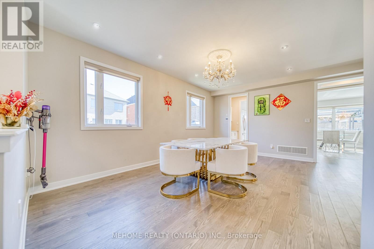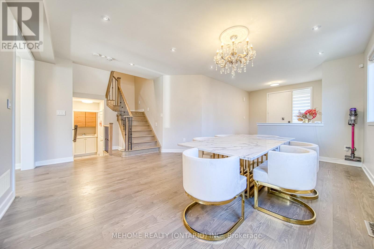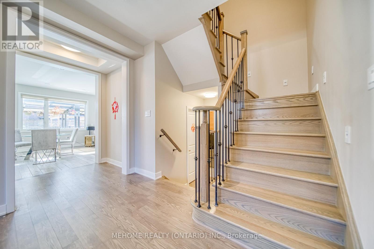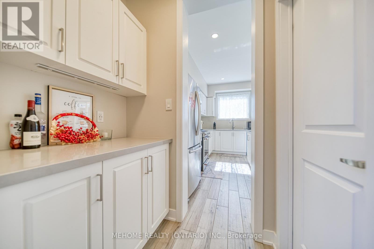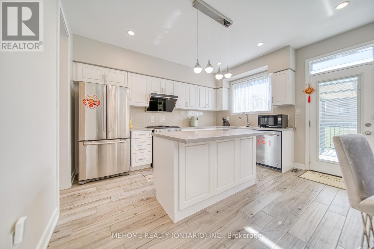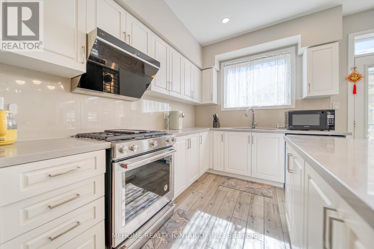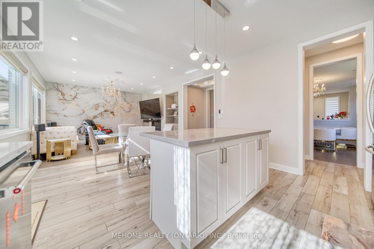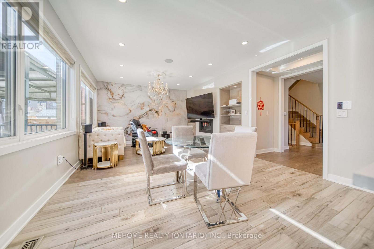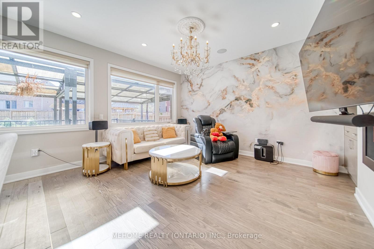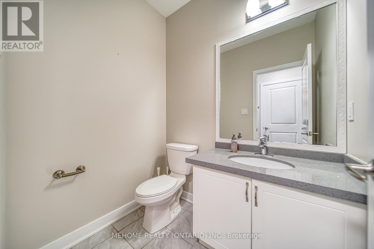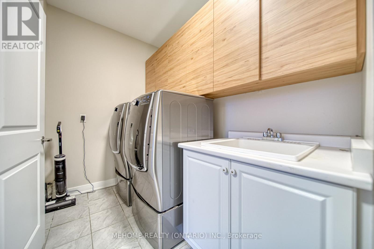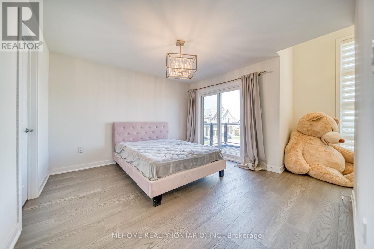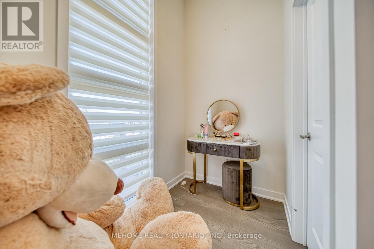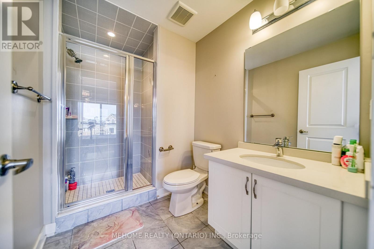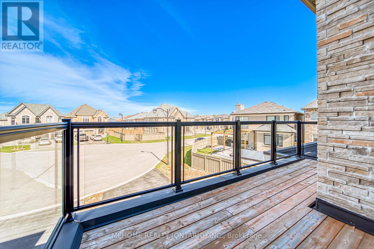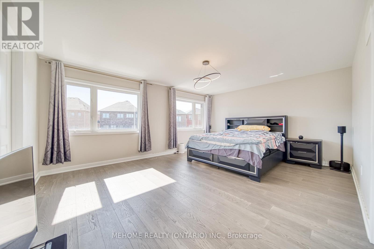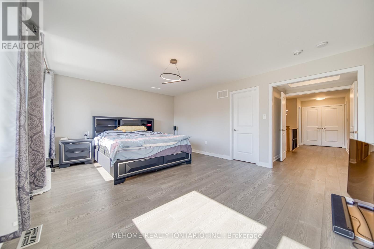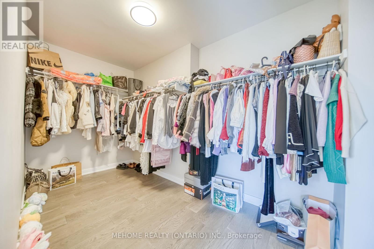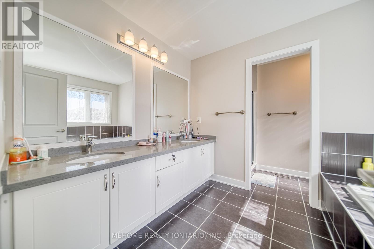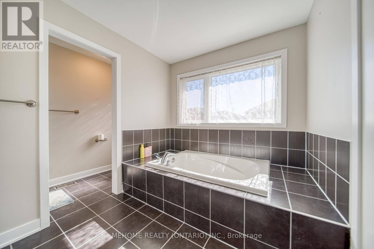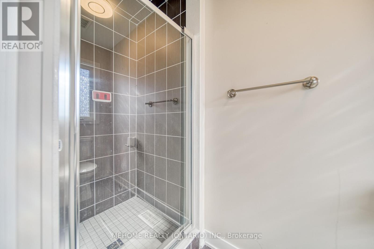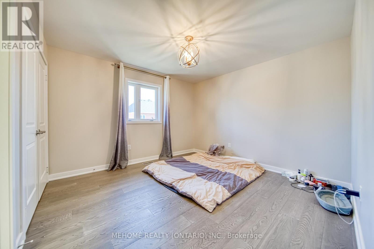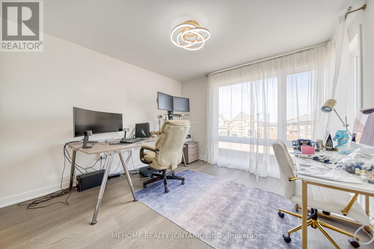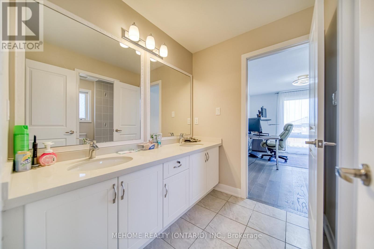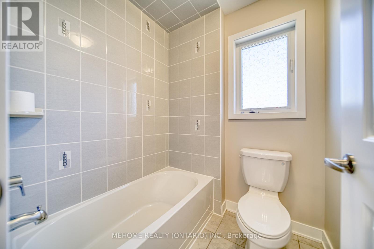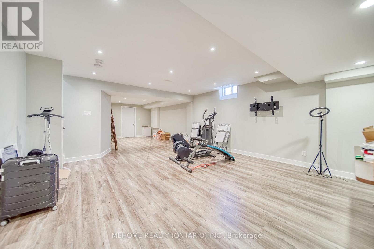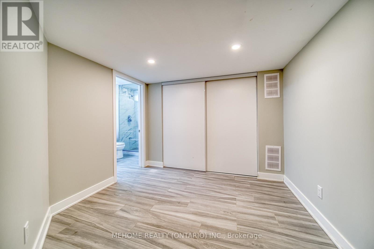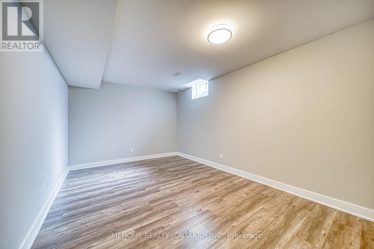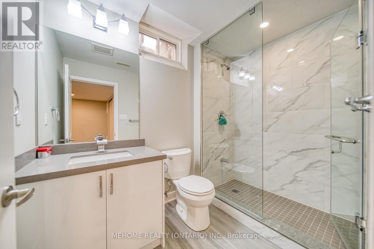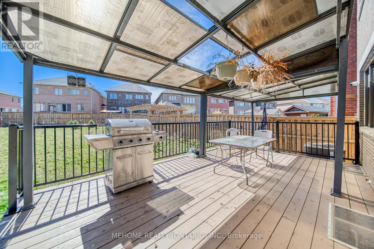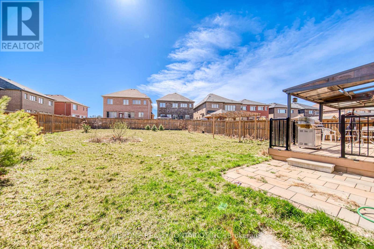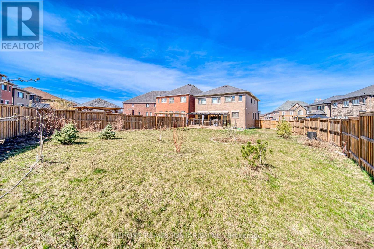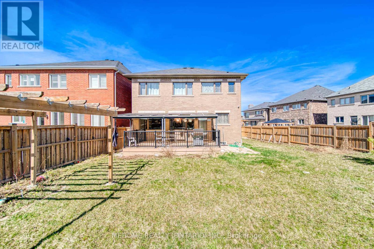7 Proud Court Aurora, Ontario L4G 7B7
$1,749,000
Contemporary Design & Quality Built Luxury Home In Prestigious Aurora Rural Community*Cul-De-Sac Premium Pie Lot W/ Over 4000Sqft Of Living Space With Many Upgrades* Granite Through Out, Upgraded Hardwood On Main. Interlocking On Front And Backyard, Large Deck Ground Flr Laundry. Steps To Aurora Recreation Centre, Close To Hwy 404, Shopping Centres, Restaurants, Parks, Schools, And Golf Courses.New Deck, Interlock& Gazebo 2020Extra. Experience modern luxury in this smart home equipped with whole-house sound, comprehensive camera surveillance, an advanced smart home system, and customizable light control. (id:60365)
Property Details
| MLS® Number | N12556866 |
| Property Type | Single Family |
| Community Name | Rural Aurora |
| AmenitiesNearBy | Park, Schools |
| CommunityFeatures | Community Centre |
| Features | Cul-de-sac, Carpet Free |
| ParkingSpaceTotal | 6 |
Building
| BathroomTotal | 5 |
| BedroomsAboveGround | 4 |
| BedroomsBelowGround | 1 |
| BedroomsTotal | 5 |
| Appliances | Dryer, Garage Door Opener, Hood Fan, Stove, Washer, Window Coverings, Refrigerator |
| BasementDevelopment | Finished |
| BasementType | N/a (finished) |
| ConstructionStyleAttachment | Detached |
| CoolingType | Central Air Conditioning |
| ExteriorFinish | Brick, Stone |
| FireplacePresent | Yes |
| FlooringType | Hardwood |
| FoundationType | Block |
| HalfBathTotal | 1 |
| HeatingFuel | Natural Gas |
| HeatingType | Forced Air |
| StoriesTotal | 2 |
| SizeInterior | 2500 - 3000 Sqft |
| Type | House |
| UtilityWater | Municipal Water |
Parking
| Attached Garage | |
| Garage |
Land
| Acreage | No |
| FenceType | Fenced Yard |
| LandAmenities | Park, Schools |
| SizeDepth | 144 Ft ,10 In |
| SizeFrontage | 37 Ft ,4 In |
| SizeIrregular | 37.4 X 144.9 Ft ; 144.88x56.38x191.32 |
| SizeTotalText | 37.4 X 144.9 Ft ; 144.88x56.38x191.32|under 1/2 Acre |
Rooms
| Level | Type | Length | Width | Dimensions |
|---|---|---|---|---|
| Second Level | Primary Bedroom | 5.49 m | 4.27 m | 5.49 m x 4.27 m |
| Second Level | Bedroom 2 | 3.6 m | 3.69 m | 3.6 m x 3.69 m |
| Second Level | Bedroom 3 | 3.6 m | 3.47 m | 3.6 m x 3.47 m |
| Second Level | Bedroom 4 | 3.66 m | 3.78 m | 3.66 m x 3.78 m |
| Main Level | Family Room | 3.84 m | 4.82 m | 3.84 m x 4.82 m |
| Main Level | Living Room | 4.7 m | 5.82 m | 4.7 m x 5.82 m |
| Main Level | Kitchen | 2.56 m | 4.27 m | 2.56 m x 4.27 m |
| Main Level | Eating Area | 2.93 m | 4.27 m | 2.93 m x 4.27 m |
https://www.realtor.ca/real-estate/29116179/7-proud-court-aurora-rural-aurora
Ray Yang
Broker
9120 Leslie St #101
Richmond Hill, Ontario L4B 3J9
Irene Zhang
Broker
9120 Leslie St #101
Richmond Hill, Ontario L4B 3J9

