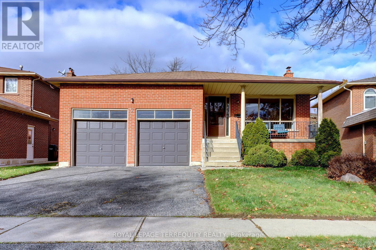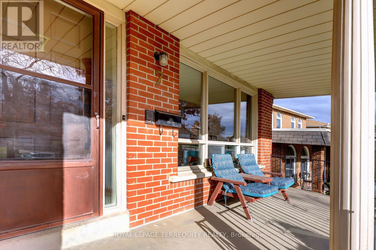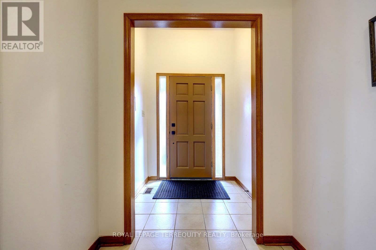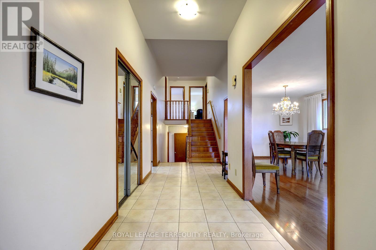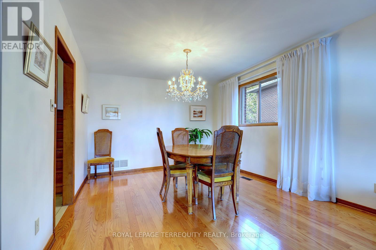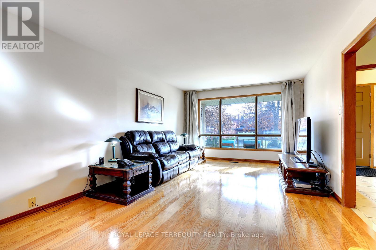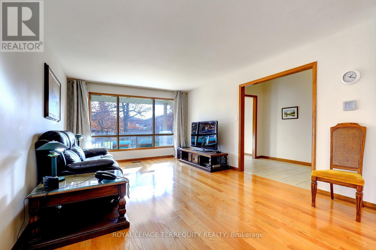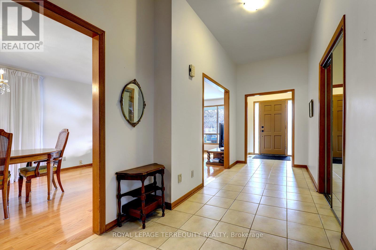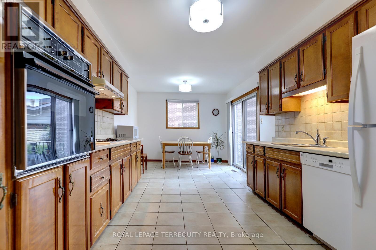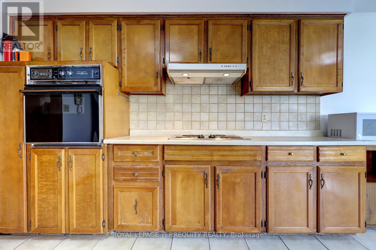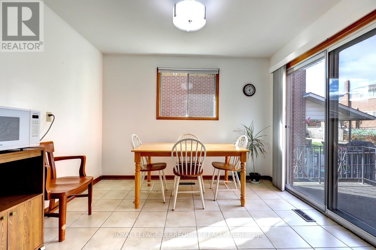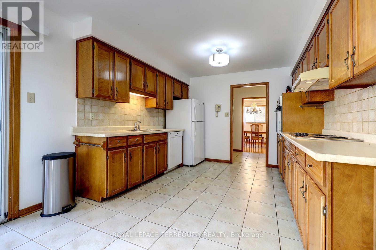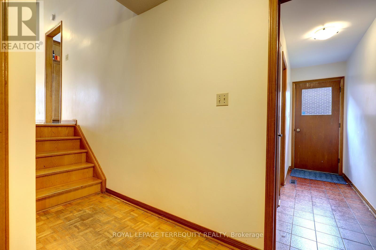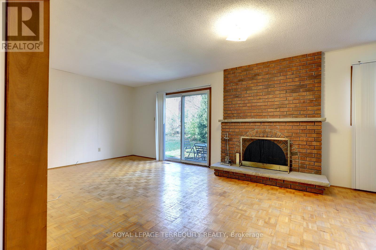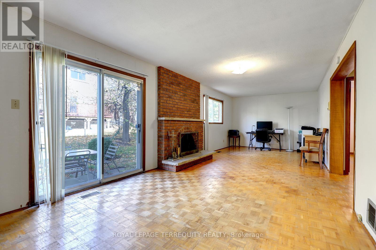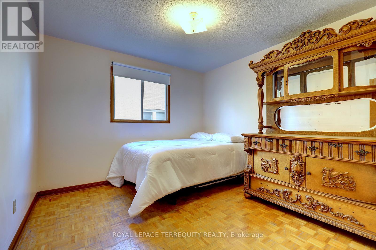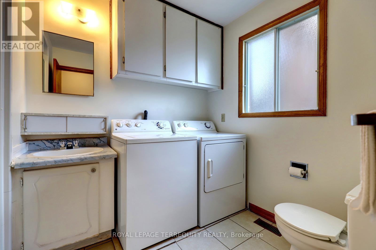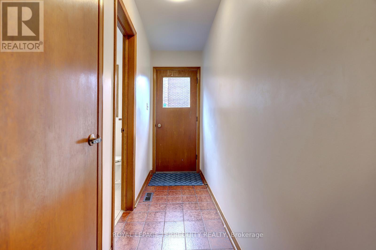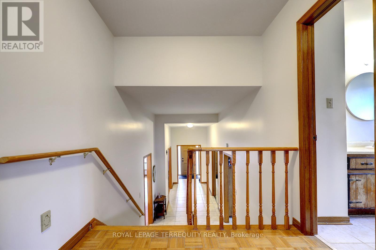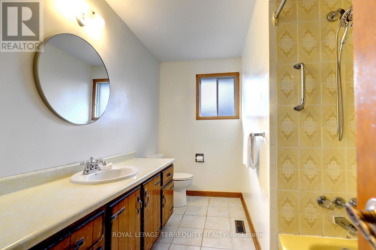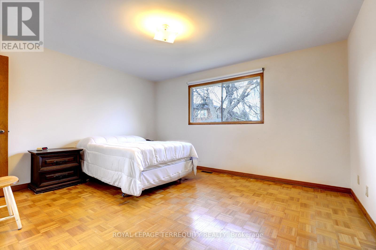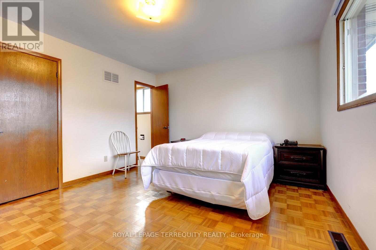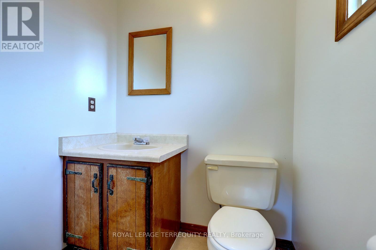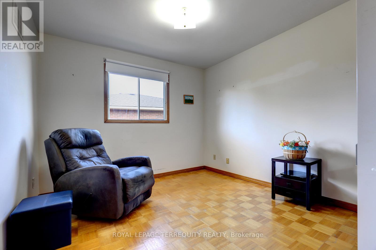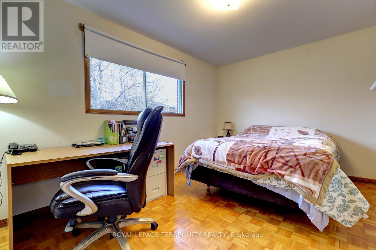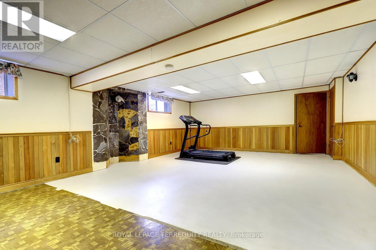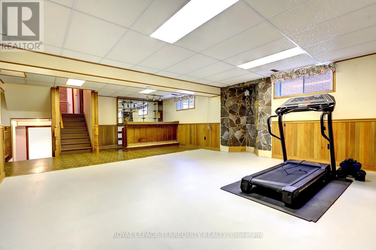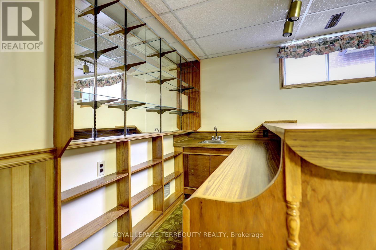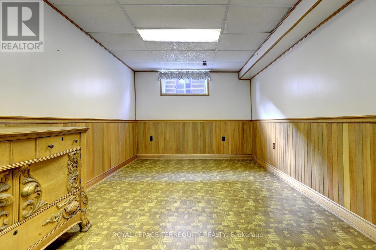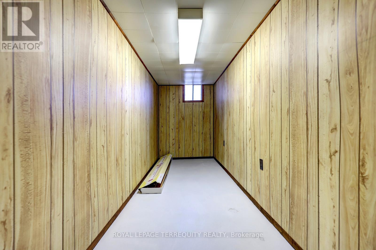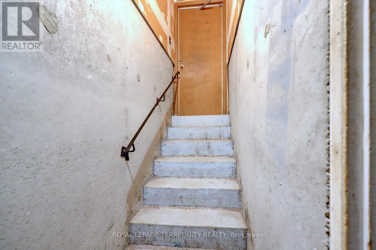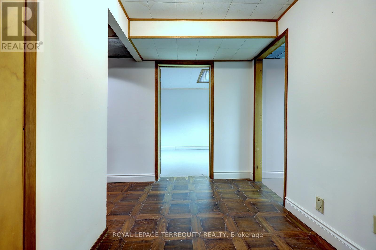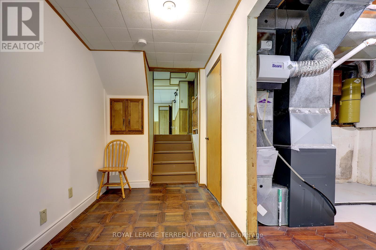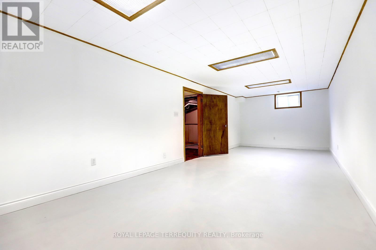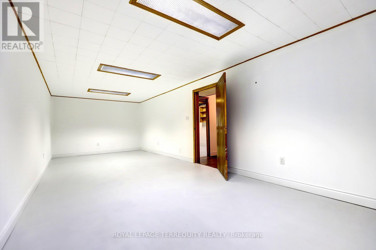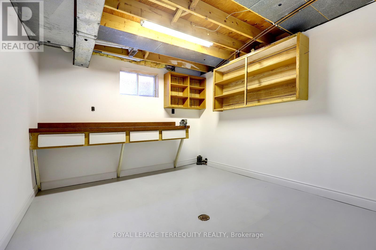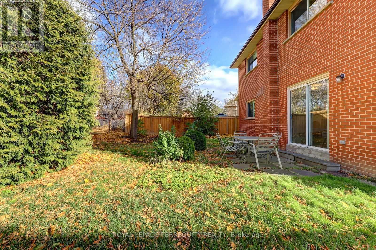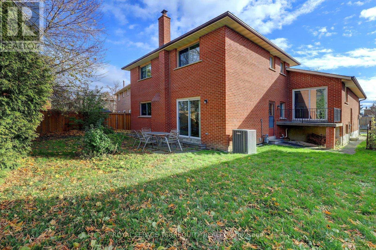7 Princeton Terrace Brampton, Ontario L6S 3S4
$979,000
Welcome to this bright and spacious 4-bedroom, 3-bath family home, perfectly designed for families, investors, or first-time buyers seeking incredible value in one of Brampton's most desirable neighbourhoods. Enjoy the charm of this quiet street from a large, inviting front porch, perfect for morning coffee or evening relaxation. Step inside to discover open-concept living and dining areas that flow seamlessly into a sun-filled eat-in kitchen with walk-out balcony, ideal for family gatherings. The ground-level family room offers warmth and character with its wood-burning fireplace and walk-out to a generous fully fenced backyard, perfect for entertaining or outdoor play. Hardwood floors add elegance throughout. Upstairs, the primary bedroom features a private ensuite, while additional bedrooms offer space and comfort for the whole family. The separate entrance to the expansive lower-level areas provide in-law suite potential or rental opportunities. Additional highlights include a double-door 2-car garage, above-grade lower level windows, and proximity to top-rated schools, parks, and the beautiful Professor's Lake-a hub for recreation and relaxation. Don't miss your chance to call this beautiful home your own! (id:60365)
Open House
This property has open houses!
2:00 pm
Ends at:4:00 pm
2:00 pm
Ends at:4:00 pm
Property Details
| MLS® Number | W12573988 |
| Property Type | Single Family |
| Community Name | Northgate |
| AmenitiesNearBy | Park, Public Transit |
| Features | Sump Pump |
| ParkingSpaceTotal | 4 |
| Structure | Porch |
Building
| BathroomTotal | 3 |
| BedroomsAboveGround | 4 |
| BedroomsTotal | 4 |
| Amenities | Fireplace(s) |
| Appliances | Oven - Built-in, Central Vacuum, Range, Water Heater, Water Meter, Window Coverings |
| BasementDevelopment | Finished |
| BasementFeatures | Separate Entrance |
| BasementType | N/a (finished), N/a |
| ConstructionStyleAttachment | Detached |
| ConstructionStyleSplitLevel | Backsplit |
| CoolingType | Central Air Conditioning |
| ExteriorFinish | Brick |
| FireplacePresent | Yes |
| FlooringType | Hardwood, Concrete, Ceramic, Parquet |
| FoundationType | Concrete |
| HalfBathTotal | 1 |
| HeatingFuel | Natural Gas |
| HeatingType | Forced Air |
| SizeInterior | 2000 - 2500 Sqft |
| Type | House |
| UtilityWater | Municipal Water |
Parking
| Attached Garage | |
| Garage |
Land
| Acreage | No |
| FenceType | Fully Fenced, Fenced Yard |
| LandAmenities | Park, Public Transit |
| Sewer | Sanitary Sewer |
| SizeDepth | 115 Ft |
| SizeFrontage | 48 Ft ,7 In |
| SizeIrregular | 48.6 X 115 Ft |
| SizeTotalText | 48.6 X 115 Ft |
| SurfaceWater | Lake/pond |
| ZoningDescription | R5d |
Rooms
| Level | Type | Length | Width | Dimensions |
|---|---|---|---|---|
| Basement | Recreational, Games Room | 8.64 m | 3.3 m | 8.64 m x 3.3 m |
| Basement | Workshop | 3.48 m | 3.1 m | 3.48 m x 3.1 m |
| Lower Level | Bedroom | 4.19 m | 2.97 m | 4.19 m x 2.97 m |
| Lower Level | Great Room | 8.36 m | 3.43 m | 8.36 m x 3.43 m |
| Main Level | Living Room | 4.32 m | 3.61 m | 4.32 m x 3.61 m |
| Main Level | Dining Room | 4.19 m | 3.61 m | 4.19 m x 3.61 m |
| Main Level | Kitchen | 3.51 m | 3.3 m | 3.51 m x 3.3 m |
| Main Level | Eating Area | 3.3 m | 2.44 m | 3.3 m x 2.44 m |
| Upper Level | Primary Bedroom | 4.32 m | 3 m | 4.32 m x 3 m |
| Upper Level | Bedroom 2 | 4.42 m | 3 m | 4.42 m x 3 m |
| Upper Level | Bedroom 3 | 3.3 m | 3.02 m | 3.3 m x 3.02 m |
| Ground Level | Family Room | 8.86 m | 3.43 m | 8.86 m x 3.43 m |
| Ground Level | Bedroom 4 | 3.28 m | 3.15 m | 3.28 m x 3.15 m |
Utilities
| Cable | Available |
| Electricity | Installed |
| Sewer | Installed |
https://www.realtor.ca/real-estate/29134274/7-princeton-terrace-brampton-northgate-northgate
John Tokatlidis
Salesperson
160 The Westway
Toronto, Ontario M9P 2C1

