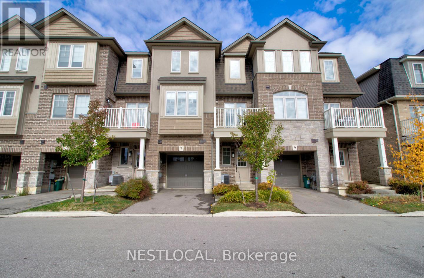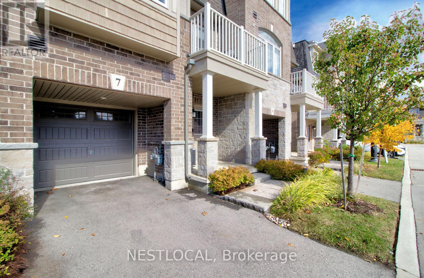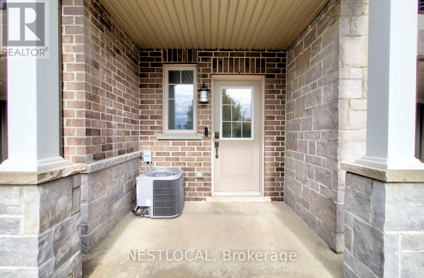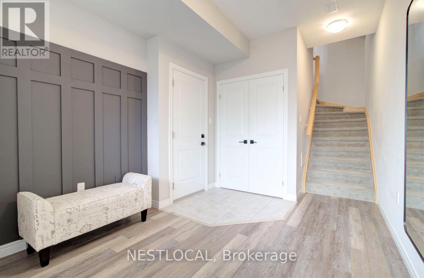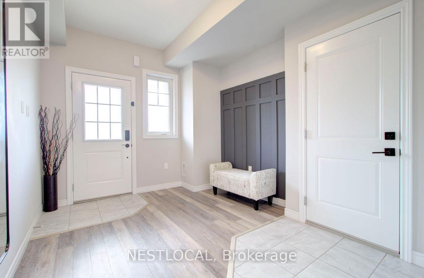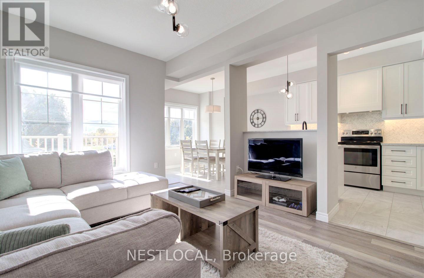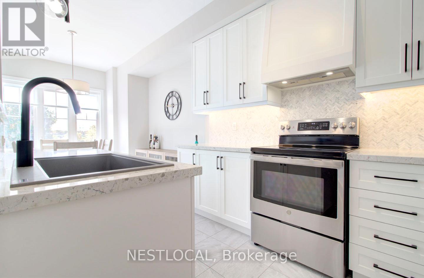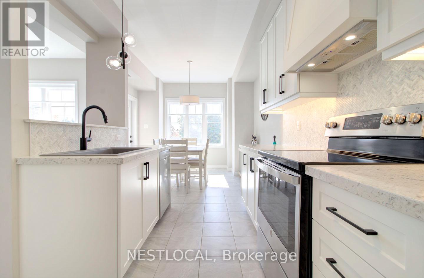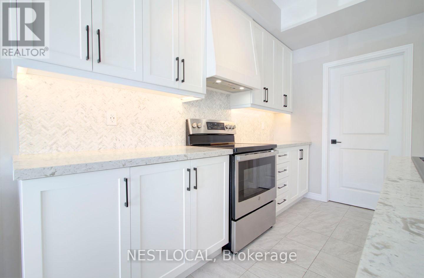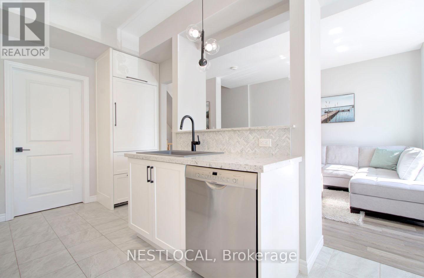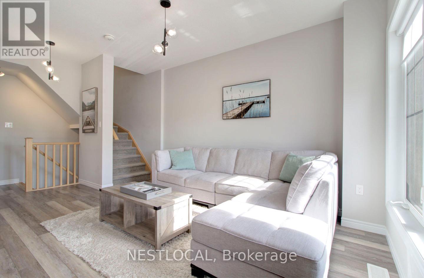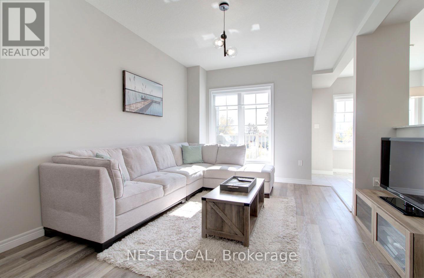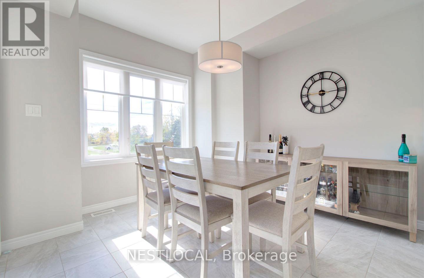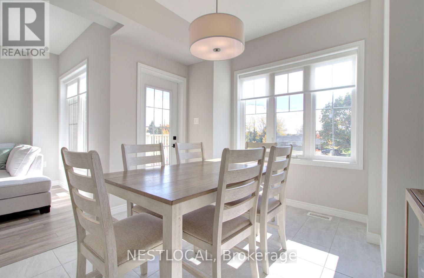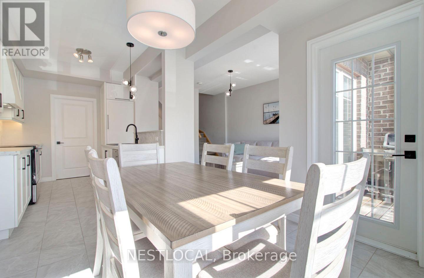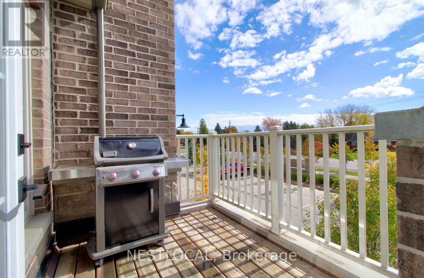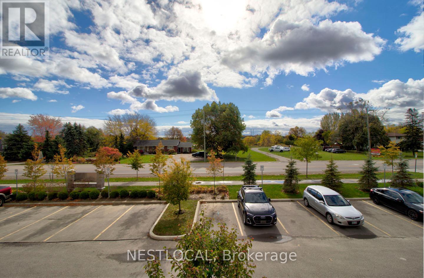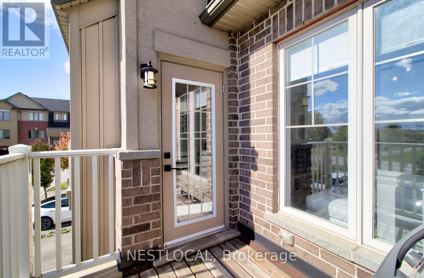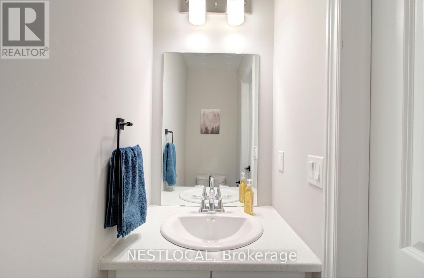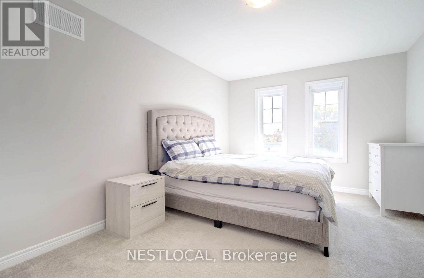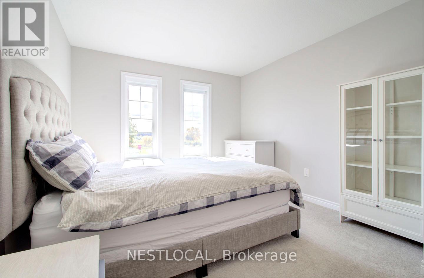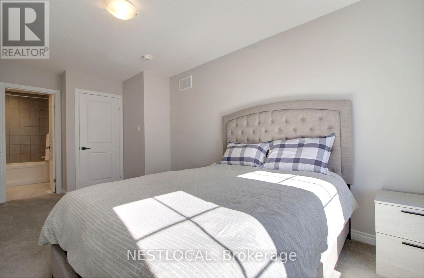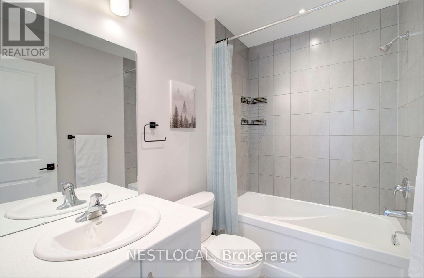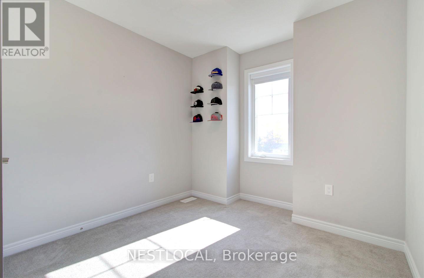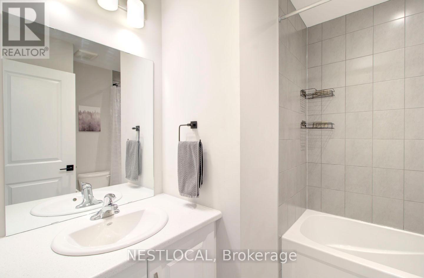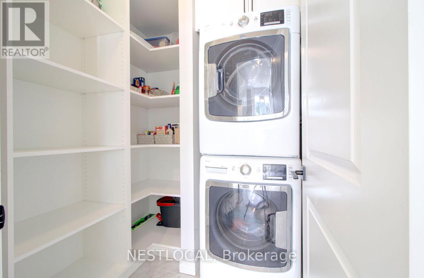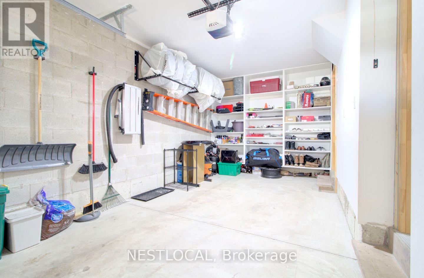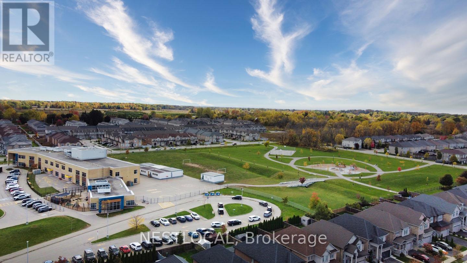7 Pim Lane Hamilton, Ontario L9K 0K1
$599,900Maintenance, Parcel of Tied Land
$89 Monthly
Maintenance, Parcel of Tied Land
$89 MonthlyWelcome to 7 Pim Lane, a stunning 3-storey freehold townhome nestled in the heart of Ancaster Meadowlands, offering over 1,400 square feet of modern elegance. Boasting 2 spacious bedrooms and 3 bathrooms, the home features a beautifully updated open-concept kitchen with custom cabinets (remodelled in 2025), stone counters, herringbone tile backsplash, under-cabinet lighting, stainless-steel appliances, plus the added convenience of a walk-in pantry with built-in shelving. Relax on your private balcony off the main living area and enjoy practical upgrades like a Maytag front-load washer and dryer and a whole-home multi-stage water filtration system. The expansive primary bedroom includes a 4-piece ensuite, while the 1-car garage with built-in storage connects directly to a bright foyer. Steps from top-rated schools, parks, a sports complex, Golf Links shopping, and highways 403 and the LINC, this townhome is an ideal blend of style, comfort, and convenience. (id:60365)
Property Details
| MLS® Number | X12477321 |
| Property Type | Single Family |
| Community Name | Meadowlands |
| AmenitiesNearBy | Park, Schools |
| CommunityFeatures | Community Centre |
| EquipmentType | Water Heater, Water Heater - Tankless |
| ParkingSpaceTotal | 2 |
| RentalEquipmentType | Water Heater, Water Heater - Tankless |
Building
| BathroomTotal | 3 |
| BedroomsAboveGround | 2 |
| BedroomsTotal | 2 |
| Appliances | Garage Door Opener Remote(s), Water Heater - Tankless, Water Purifier, Dishwasher, Dryer, Garage Door Opener, Hood Fan, Stove, Washer, Water Treatment, Window Coverings, Refrigerator |
| BasementType | None |
| ConstructionStyleAttachment | Attached |
| CoolingType | Central Air Conditioning |
| ExteriorFinish | Brick, Stone |
| FlooringType | Tile, Carpeted |
| FoundationType | Concrete |
| HalfBathTotal | 1 |
| HeatingFuel | Natural Gas |
| HeatingType | Forced Air |
| StoriesTotal | 3 |
| SizeInterior | 1100 - 1500 Sqft |
| Type | Row / Townhouse |
| UtilityWater | Municipal Water |
Parking
| Garage |
Land
| Acreage | No |
| LandAmenities | Park, Schools |
| LandscapeFeatures | Landscaped |
| Sewer | Sanitary Sewer |
| SizeDepth | 41 Ft ,4 In |
| SizeFrontage | 20 Ft ,10 In |
| SizeIrregular | 20.9 X 41.4 Ft |
| SizeTotalText | 20.9 X 41.4 Ft |
Rooms
| Level | Type | Length | Width | Dimensions |
|---|---|---|---|---|
| Second Level | Living Room | 6.71 m | 3.58 m | 6.71 m x 3.58 m |
| Second Level | Dining Room | 3.38 m | 3.27 m | 3.38 m x 3.27 m |
| Second Level | Kitchen | 3.11 m | 2.75 m | 3.11 m x 2.75 m |
| Second Level | Pantry | 1.86 m | 1.75 m | 1.86 m x 1.75 m |
| Third Level | Primary Bedroom | 5.56 m | 3.29 m | 5.56 m x 3.29 m |
| Third Level | Bedroom | 3.76 m | 2.65 m | 3.76 m x 2.65 m |
| Ground Level | Foyer | 3.71 m | 2.85 m | 3.71 m x 2.85 m |
https://www.realtor.ca/real-estate/29022564/7-pim-lane-hamilton-meadowlands-meadowlands
Peter Sliwka
Broker of Record
1260 Eglinton Ave East #7
Mississauga, Ontario L4W 1K8

