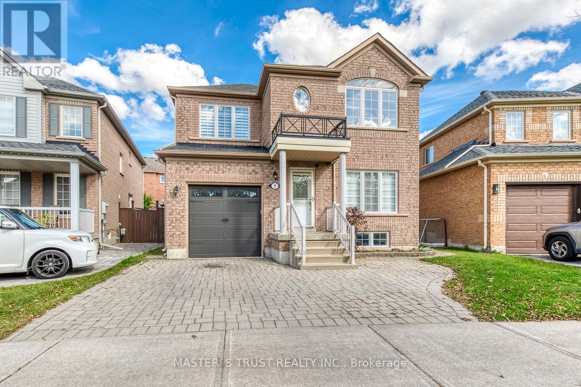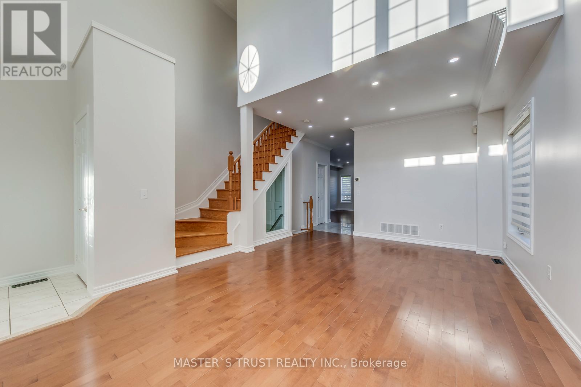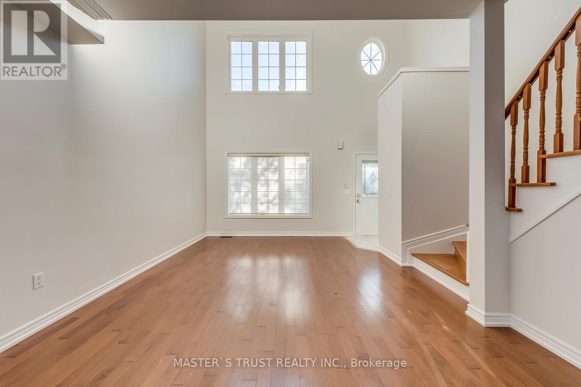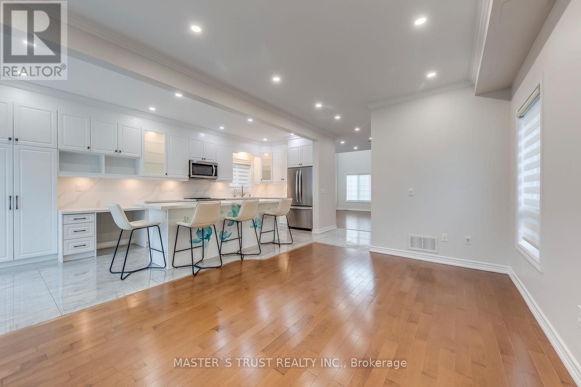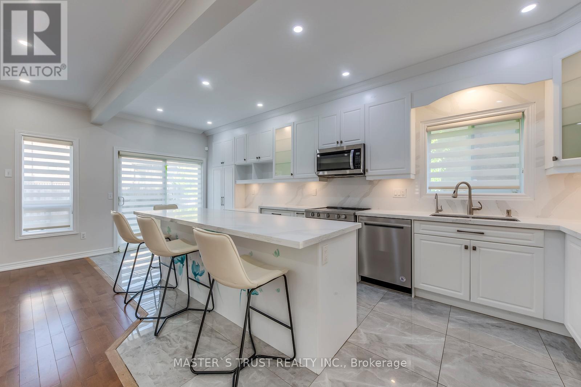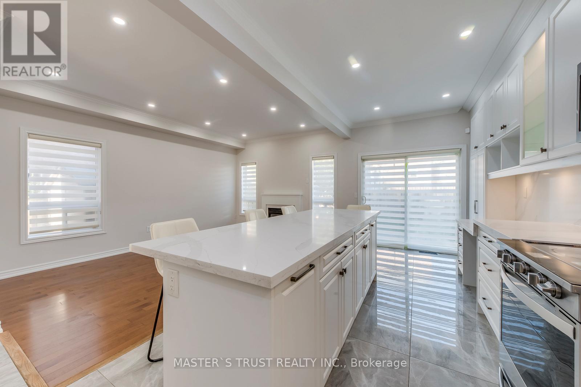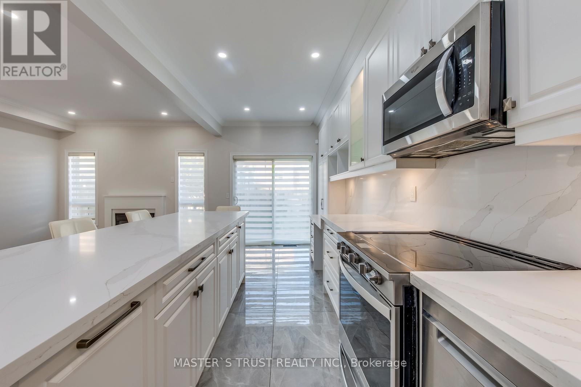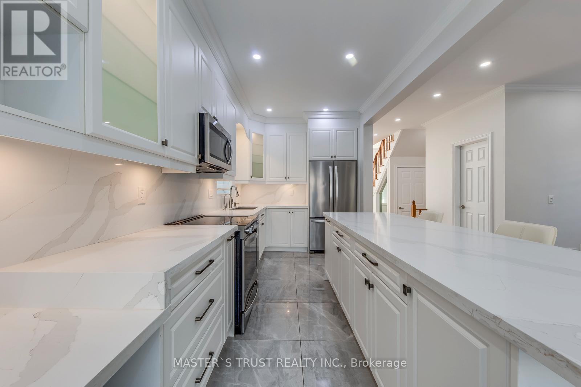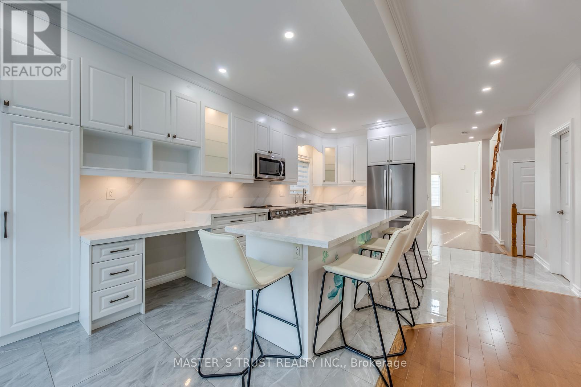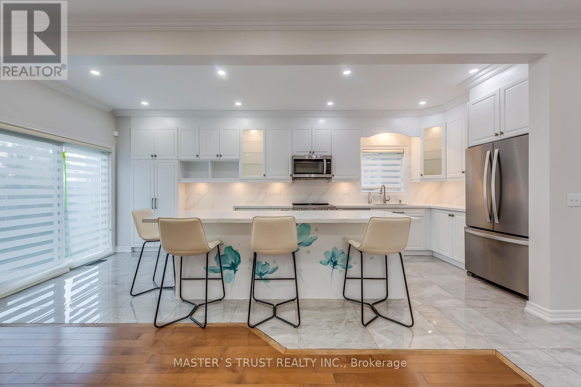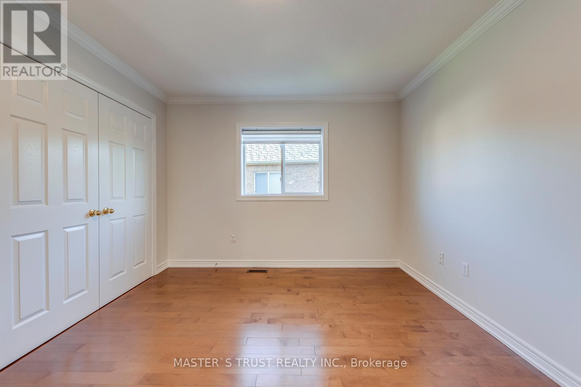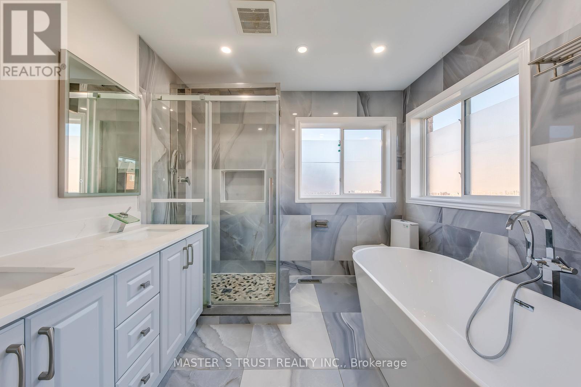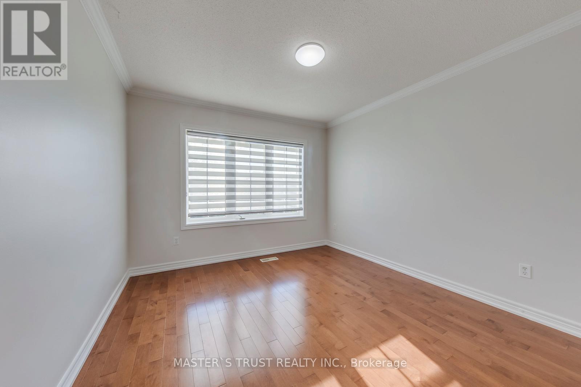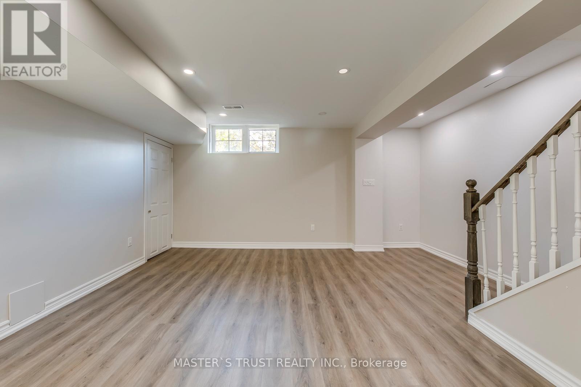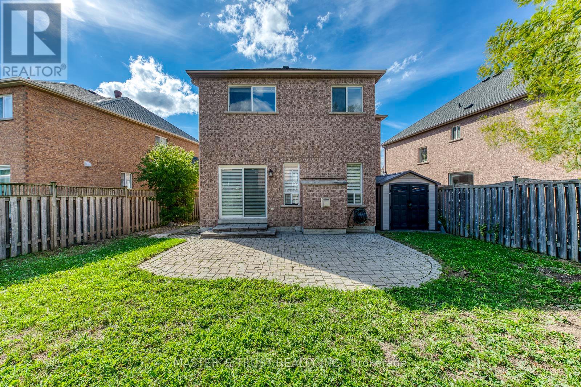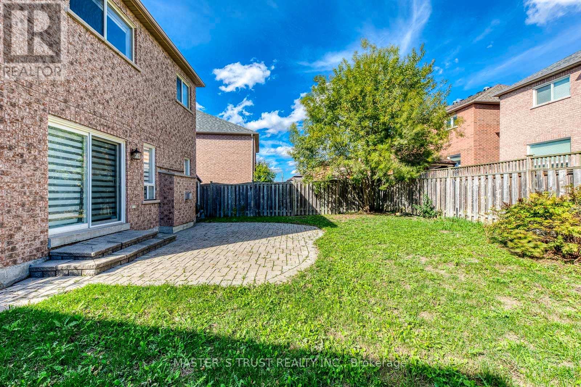7 Osmond Appleton Road Markham, Ontario L6E 1R7
$1,326,000
Location, Location, Location! Situated in a family-friendly neighbourhood, this beautifully renovated home is within walking distance to Mount Joy GO Station, top-rated Bur Oak SS, and all major amenities.Bright and spacious, it features a fully renovated open-concept kitchen with modern finishes and an inviting open space perfect for entertaining guests or relaxing at home.The master bedroom retreat offers a custom ensuite with heated floors, luxury tiles, and waterfall shower.The fully finished basement includes two bedrooms, a modern bathroom, and a large recreation room, ideal for guests or extended family.This 3-bedroom home with a fully renovated 2-bedroom basement is truly a must-see! (id:60365)
Property Details
| MLS® Number | N12537752 |
| Property Type | Single Family |
| Community Name | Greensborough |
| ParkingSpaceTotal | 2 |
Building
| BathroomTotal | 4 |
| BedroomsAboveGround | 3 |
| BedroomsBelowGround | 2 |
| BedroomsTotal | 5 |
| Appliances | Dryer, Microwave, Stove, Washer, Refrigerator |
| BasementDevelopment | Finished |
| BasementType | N/a (finished) |
| ConstructionStyleAttachment | Detached |
| CoolingType | Central Air Conditioning |
| ExteriorFinish | Brick |
| FireplacePresent | Yes |
| FlooringType | Hardwood, Ceramic |
| FoundationType | Brick |
| HalfBathTotal | 1 |
| HeatingFuel | Natural Gas |
| HeatingType | Forced Air |
| StoriesTotal | 2 |
| SizeInterior | 1500 - 2000 Sqft |
| Type | House |
| UtilityWater | Municipal Water |
Parking
| Garage |
Land
| Acreage | No |
| Sewer | Sanitary Sewer |
| SizeDepth | 102 Ft ,9 In |
| SizeFrontage | 33 Ft ,7 In |
| SizeIrregular | 33.6 X 102.8 Ft |
| SizeTotalText | 33.6 X 102.8 Ft |
Rooms
| Level | Type | Length | Width | Dimensions |
|---|---|---|---|---|
| Second Level | Primary Bedroom | 5.18 m | 3.34 m | 5.18 m x 3.34 m |
| Second Level | Bedroom 2 | 3.48 m | 3.34 m | 3.48 m x 3.34 m |
| Second Level | Bedroom 3 | 3.71 m | 3.34 m | 3.71 m x 3.34 m |
| Main Level | Living Room | 6.1 m | 3.8 m | 6.1 m x 3.8 m |
| Main Level | Dining Room | 6.1 m | 3.8 m | 6.1 m x 3.8 m |
| Main Level | Family Room | 4.88 m | 3.34 m | 4.88 m x 3.34 m |
| Main Level | Kitchen | 6.58 m | 2.68 m | 6.58 m x 2.68 m |
| Main Level | Eating Area | 6.58 m | 2.68 m | 6.58 m x 2.68 m |
Frank Duan
Salesperson
3190 Steeles Ave East #120
Markham, Ontario L3R 1G9

