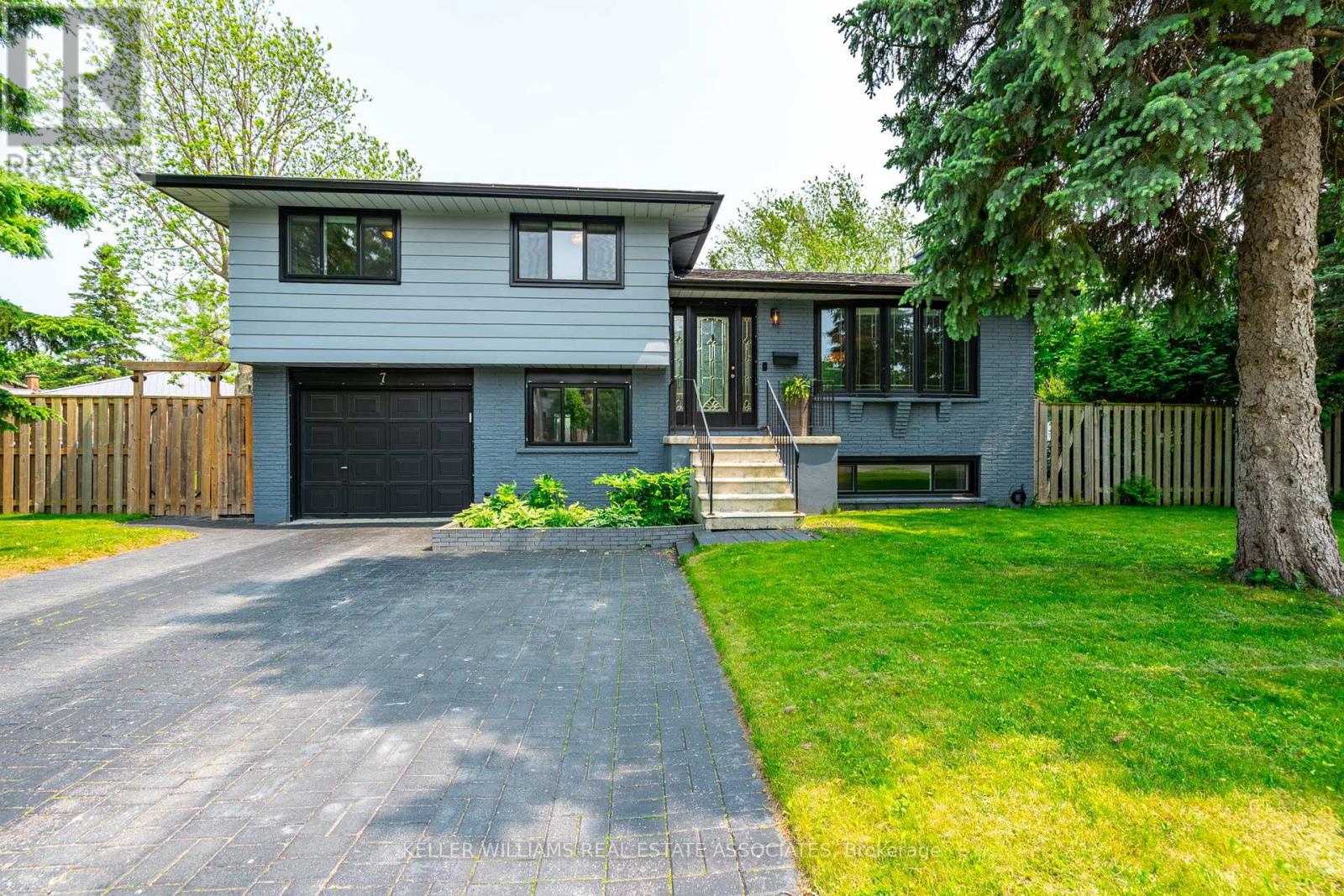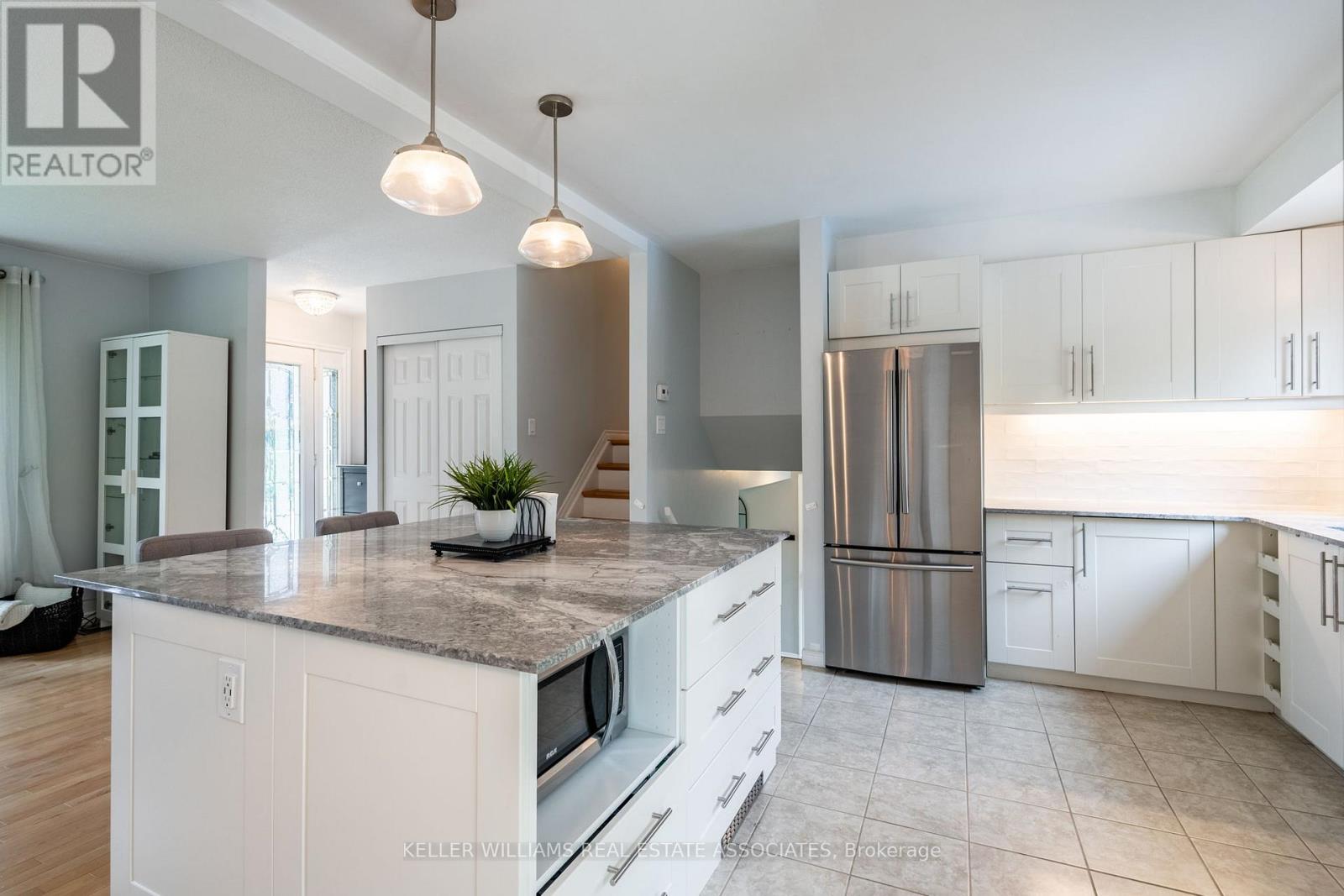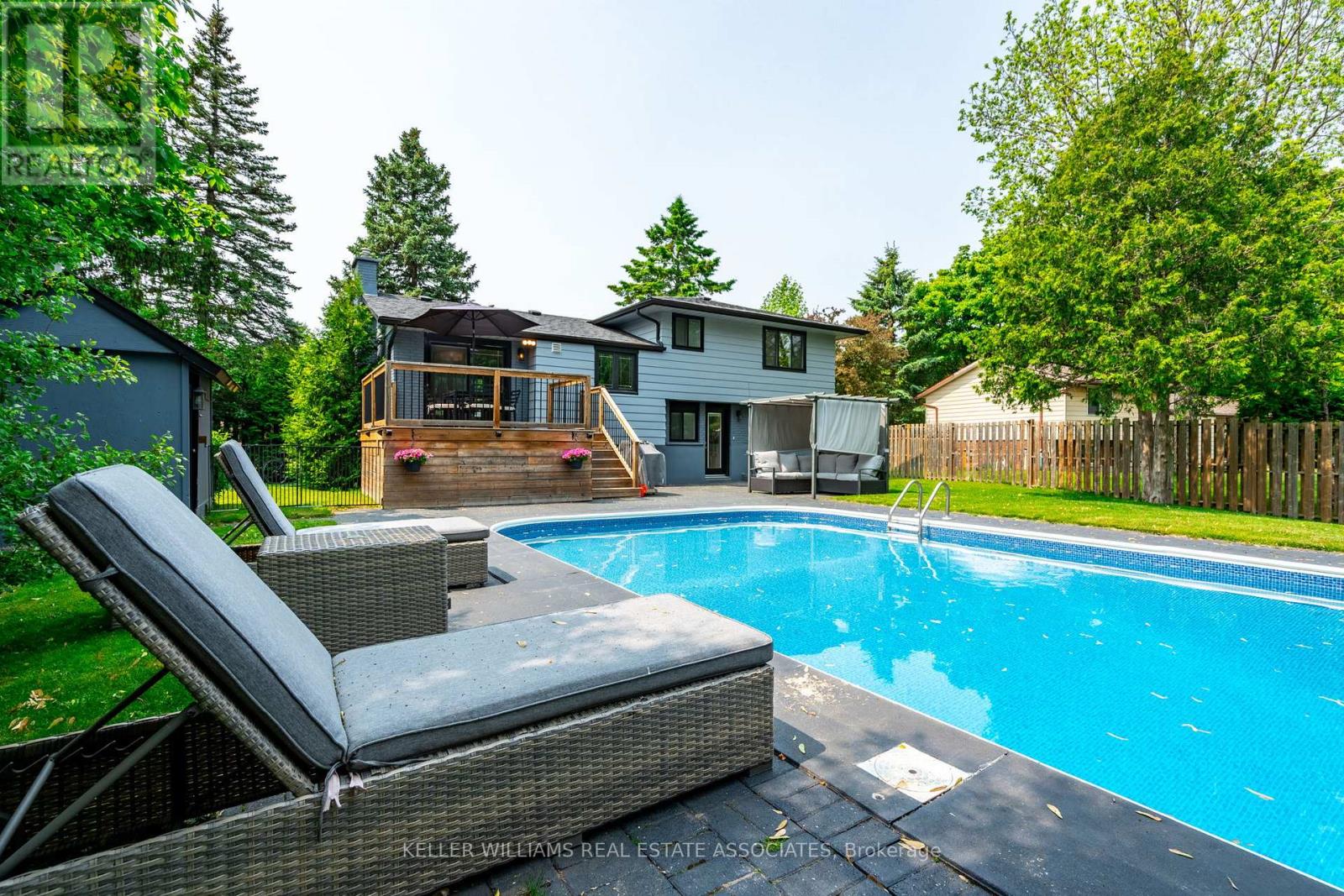7 Michael Place Guelph, Ontario N1H 6R9
$869,000
Welcome to 7 Michael Place! This gorgeous sidesplit located in the sought after West Willow/Sugar Bush Neighbourhood has it all including warm, generously sized 3 bedrooms, 2 bathrooms, and fully finished Basement. The main floor welcomes you to an open concept living room area featuring hardwood flooring, closet with double doors, combined with a dining room and large eat-in kitchen with white cabinetry, stainless steel appliances, and walk out to your backyard deck. The main bathroom has been recently updated to include a shower tub combination, oversized vanity, and ceramic flooring completing the lower level of this home perfectly. An extra rec room area the bonus to this layout is that there's an additional dent area, which is perfect to use as an office for kids play area situated between the basement and the garage. Situated on a premium lot with an inground pool and fire pit, enjoy entertaining in this lovely home. With nothing to do but move in and enjoy, this home has it all! (id:60365)
Open House
This property has open houses!
1:00 pm
Ends at:3:00 pm
Property Details
| MLS® Number | X12218266 |
| Property Type | Single Family |
| Community Name | Willow West/Sugarbush/West Acres |
| Features | Irregular Lot Size |
| ParkingSpaceTotal | 5 |
| PoolType | Inground Pool |
Building
| BathroomTotal | 2 |
| BedroomsAboveGround | 3 |
| BedroomsTotal | 3 |
| Age | 51 To 99 Years |
| Appliances | Water Softener, Dishwasher, Dryer, Stove, Washer, Window Coverings, Refrigerator |
| BasementDevelopment | Finished |
| BasementType | Full (finished) |
| ConstructionStyleAttachment | Detached |
| ConstructionStyleSplitLevel | Sidesplit |
| CoolingType | Central Air Conditioning |
| ExteriorFinish | Brick, Aluminum Siding |
| FireplacePresent | Yes |
| FoundationType | Poured Concrete |
| HeatingFuel | Natural Gas |
| HeatingType | Forced Air |
| SizeInterior | 1100 - 1500 Sqft |
| Type | House |
| UtilityWater | Municipal Water |
Parking
| Attached Garage | |
| Garage |
Land
| Acreage | No |
| Sewer | Sanitary Sewer |
| SizeDepth | 152 Ft |
| SizeFrontage | 92 Ft |
| SizeIrregular | 92 X 152 Ft ; 89.89ftx92ftx152.79ftx42.47ftx69.37ft |
| SizeTotalText | 92 X 152 Ft ; 89.89ftx92ftx152.79ftx42.47ftx69.37ft|under 1/2 Acre |
| ZoningDescription | R1b |
Rooms
| Level | Type | Length | Width | Dimensions |
|---|---|---|---|---|
| Second Level | Primary Bedroom | 3.45 m | 4.04 m | 3.45 m x 4.04 m |
| Second Level | Bedroom | 3.07 m | 2.04 m | 3.07 m x 2.04 m |
| Second Level | Bedroom | 3.07 m | 2.44 m | 3.07 m x 2.44 m |
| Basement | Recreational, Games Room | 6.05 m | 3.45 m | 6.05 m x 3.45 m |
| Basement | Utility Room | 6.2 m | 2.87 m | 6.2 m x 2.87 m |
| Lower Level | Exercise Room | 4.47 m | 2.59 m | 4.47 m x 2.59 m |
| Main Level | Dining Room | 2.95 m | 2.82 m | 2.95 m x 2.82 m |
| Main Level | Kitchen | 3.56 m | 3.33 m | 3.56 m x 3.33 m |
| Main Level | Living Room | 3.51 m | 5.54 m | 3.51 m x 5.54 m |
Kyrsten Shelby Feere
Salesperson
1939 Ironoak Way #101
Oakville, Ontario L6H 3V8





















































