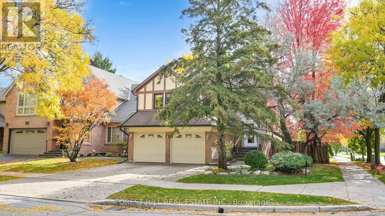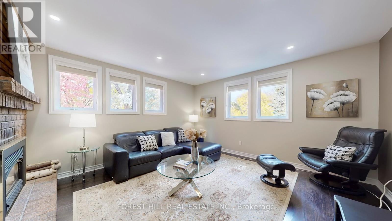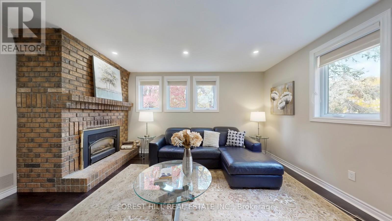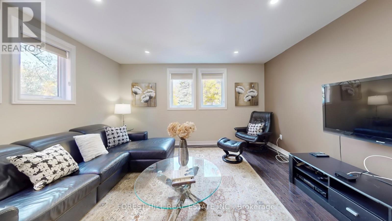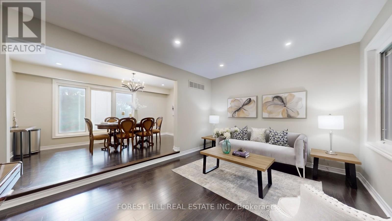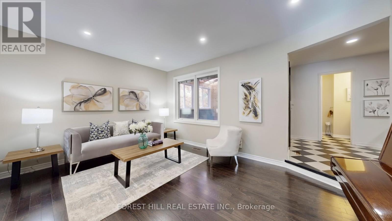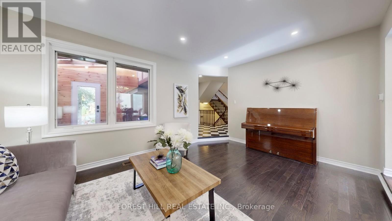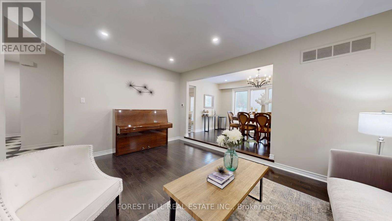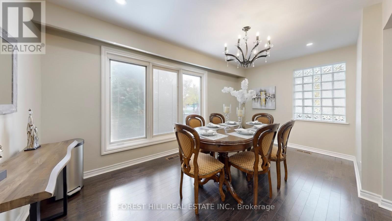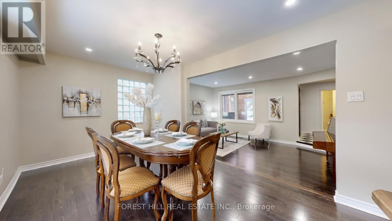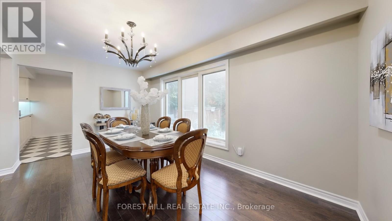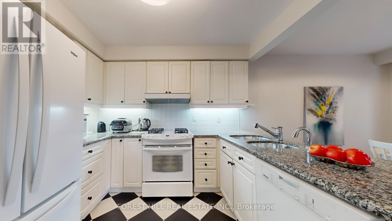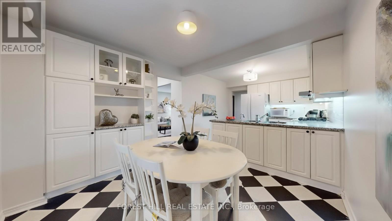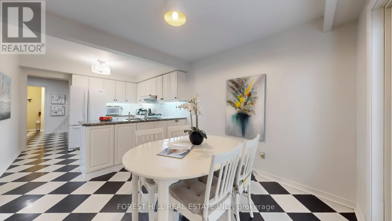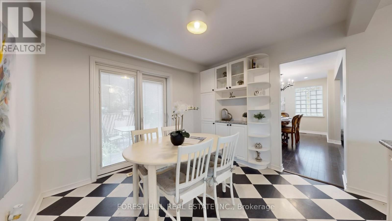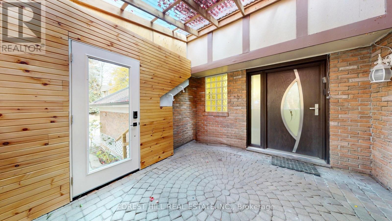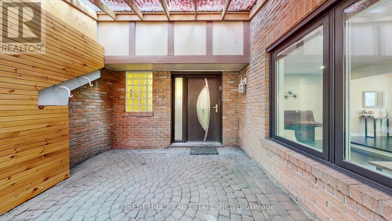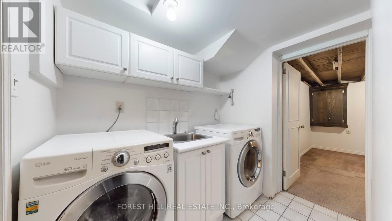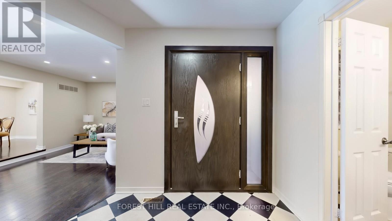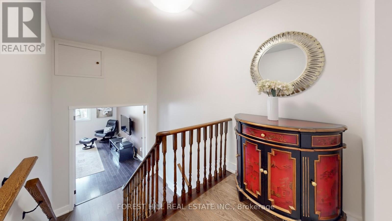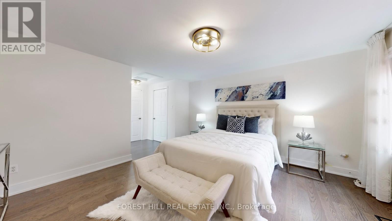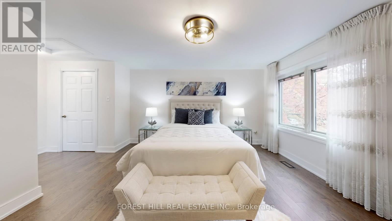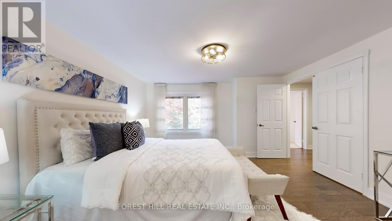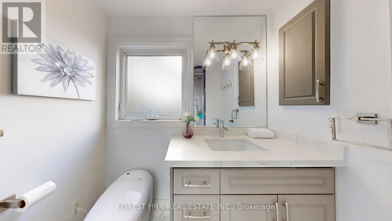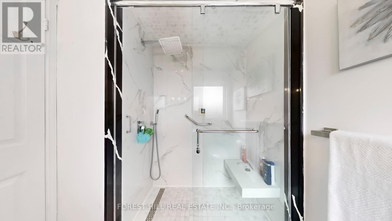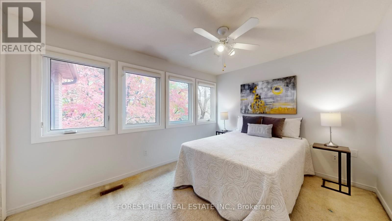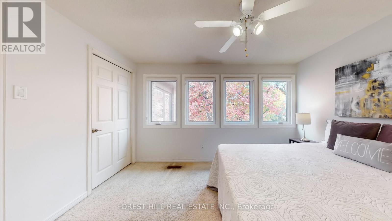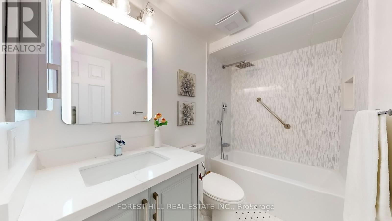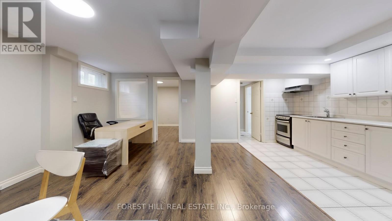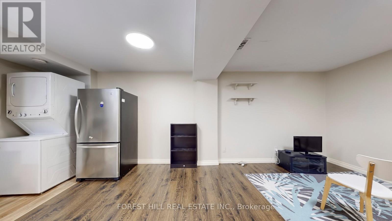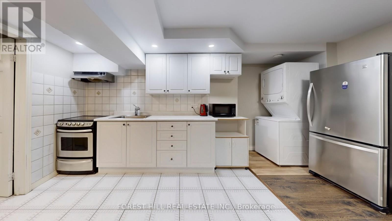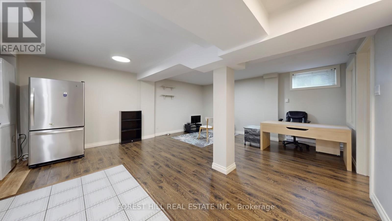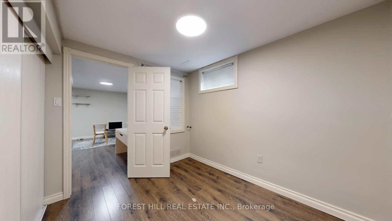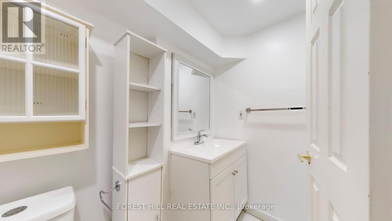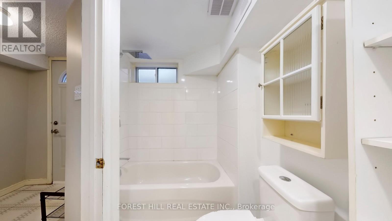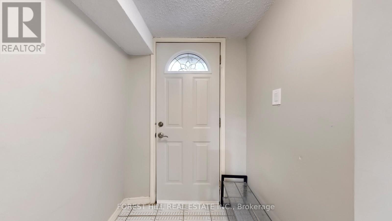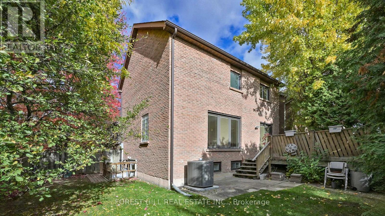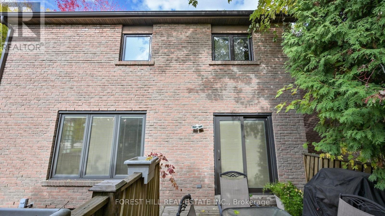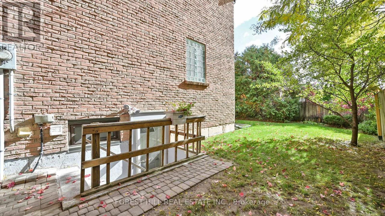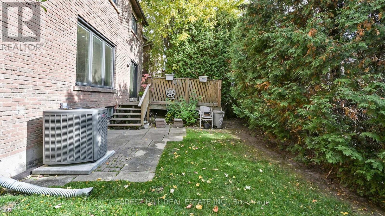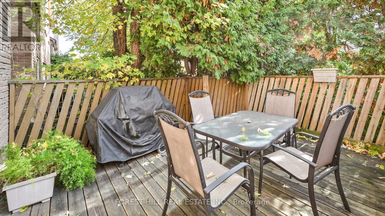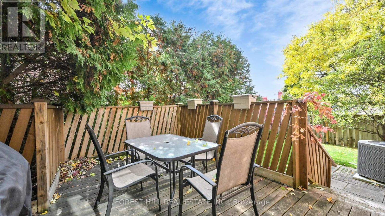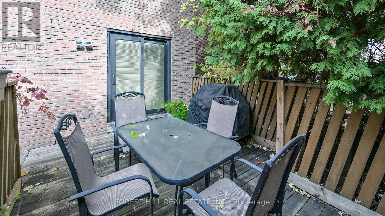7 Mcmorran Crescent Vaughan, Ontario L4J 2T4
$1,200,000
ATTENTION Multi-Generational Families, First-Time Buyers, or Investors. Freshly Painted, This Detached House (Bathurst & Steeles) is Nestled In a Highly Desired Neighbourhood. Offering 3 Large Bedrooms, 3 Bathrooms, Separate Family Room With Gas Fireplace, Formal Dining Room & Sunken Living Room, Large Kitchen With Breakfast Area & Walk-Out To Beautiful Deck & Fenced Yard...... Finished Basement With a Full Apartment & Separate Entrance, 1 Bedroom, 1 Bathroom, a Kitchen, Living Room & Separate Laundry. The Perfect Multi-Generational Home or Great For First-Time Buyers To Subsidize Costs With Rental Income. ...... Huge Stunning Lot With Mature Trees, Double-Car Garage With Garage Door Openers, In-ground Sprinklers & Interlock Driveway. Walking Distance To Amazing Schools, Shopping, Restaurants, Synagogues, and More! ........... UPGRADES: Central Vacuum, Newer "Premium" Custom Front Entry Door (1 Yr), Modern Garage Doors (8 Yrs). Windows (15 Yrs). High-Efficiency Furnace (3 Yrs). Newer A/C (3 Yrs.) Tankless Hot Water (1 Yr). Roof (10 Yrs.) & In-ground Sprinkler System, Interlock Double Driveway & Walkway. ALL THIS FOR ONLY $1,200,000.00!This one is priced aggressively to sell fast. (id:60365)
Property Details
| MLS® Number | N12497536 |
| Property Type | Single Family |
| Community Name | Brownridge |
| AmenitiesNearBy | Park, Place Of Worship, Public Transit, Schools |
| EquipmentType | Water Heater |
| Features | Flat Site, In-law Suite |
| ParkingSpaceTotal | 4 |
| RentalEquipmentType | Water Heater |
| Structure | Patio(s), Porch |
Building
| BathroomTotal | 4 |
| BedroomsAboveGround | 3 |
| BedroomsBelowGround | 1 |
| BedroomsTotal | 4 |
| Amenities | Fireplace(s) |
| Appliances | Garage Door Opener Remote(s), Central Vacuum, Water Heater - Tankless, Water Meter, Dishwasher, Dryer, Garage Door Opener, Stove, Washer, Window Coverings, Refrigerator |
| BasementDevelopment | Finished |
| BasementFeatures | Apartment In Basement, Separate Entrance |
| BasementType | N/a, N/a (finished), N/a |
| ConstructionStyleAttachment | Detached |
| CoolingType | Central Air Conditioning |
| ExteriorFinish | Brick |
| FireplacePresent | Yes |
| FireplaceTotal | 1 |
| FlooringType | Hardwood, Ceramic, Carpeted, Laminate |
| FoundationType | Concrete |
| HalfBathTotal | 1 |
| HeatingFuel | Natural Gas |
| HeatingType | Forced Air |
| StoriesTotal | 2 |
| SizeInterior | 2000 - 2500 Sqft |
| Type | House |
| UtilityWater | Municipal Water |
Parking
| Garage |
Land
| Acreage | No |
| FenceType | Fully Fenced, Fenced Yard |
| LandAmenities | Park, Place Of Worship, Public Transit, Schools |
| Sewer | Sanitary Sewer |
| SizeDepth | 98 Ft ,9 In |
| SizeFrontage | 44 Ft ,8 In |
| SizeIrregular | 44.7 X 98.8 Ft |
| SizeTotalText | 44.7 X 98.8 Ft |
| ZoningDescription | Residential |
Rooms
| Level | Type | Length | Width | Dimensions |
|---|---|---|---|---|
| Second Level | Family Room | 4.68 m | 4.31 m | 4.68 m x 4.31 m |
| Third Level | Primary Bedroom | 4.15 m | 3.65 m | 4.15 m x 3.65 m |
| Third Level | Bedroom 2 | 3.84 m | 2.9 m | 3.84 m x 2.9 m |
| Third Level | Bedroom 3 | 3.78 m | 3.78 m | 3.78 m x 3.78 m |
| Basement | Kitchen | 4.97 m | 3.15 m | 4.97 m x 3.15 m |
| Basement | Office | 3.37 m | 3.35 m | 3.37 m x 3.35 m |
| Basement | Bedroom 4 | 2.88 m | 2.5 m | 2.88 m x 2.5 m |
| Basement | Living Room | 4.99 m | 2.76 m | 4.99 m x 2.76 m |
| Main Level | Living Room | 4.77 m | 3.53 m | 4.77 m x 3.53 m |
| Main Level | Foyer | 2.51 m | 1.94 m | 2.51 m x 1.94 m |
| Main Level | Dining Room | 4.8 m | 2.99 m | 4.8 m x 2.99 m |
| Main Level | Kitchen | 3.2 m | 2.94 m | 3.2 m x 2.94 m |
| Main Level | Eating Area | 3.25 m | 3.08 m | 3.25 m x 3.08 m |
Utilities
| Cable | Installed |
| Electricity | Installed |
| Sewer | Installed |
https://www.realtor.ca/real-estate/29055370/7-mcmorran-crescent-vaughan-brownridge-brownridge
Michael Adam Shuster
Salesperson
9001 Dufferin St Unit A9
Thornhill, Ontario L4J 0H7

