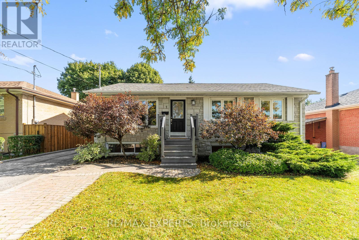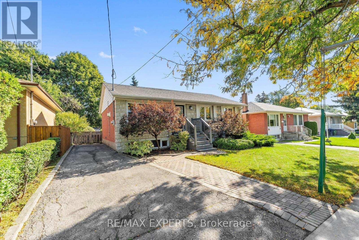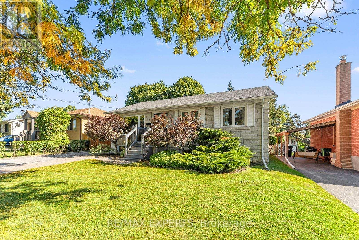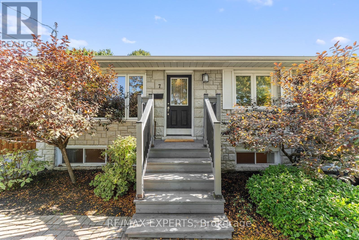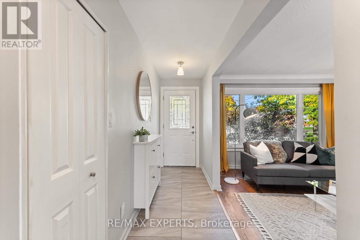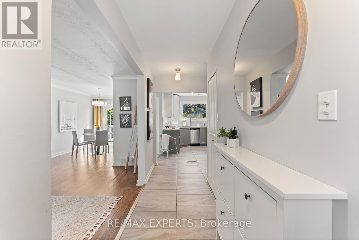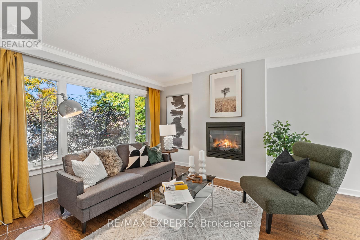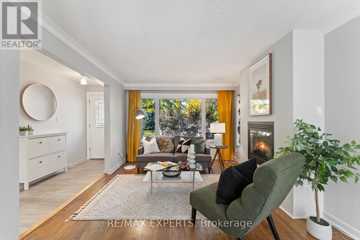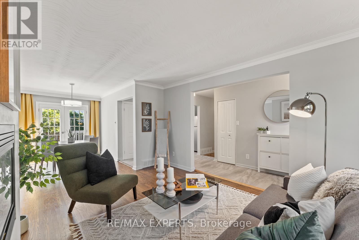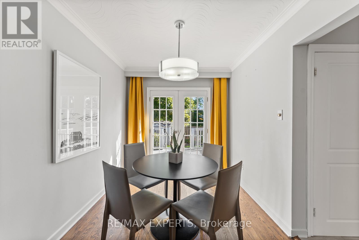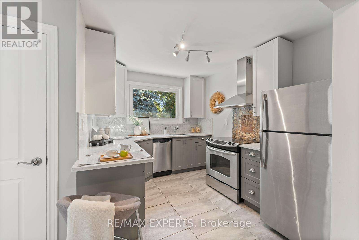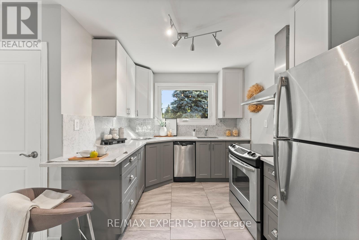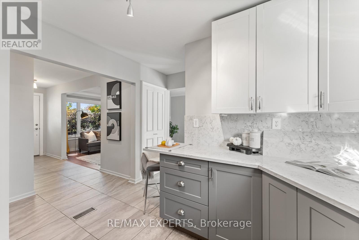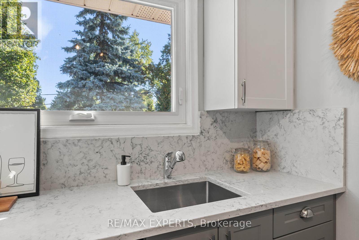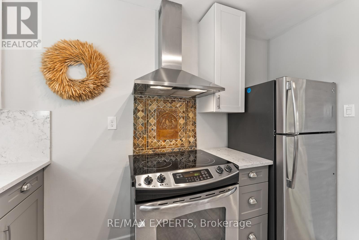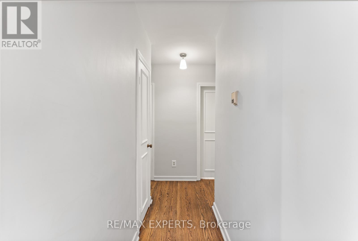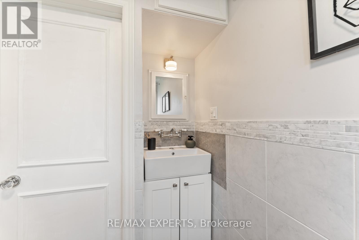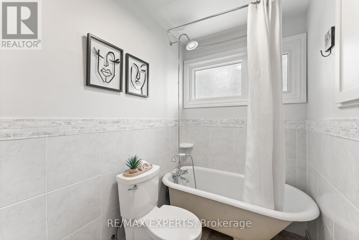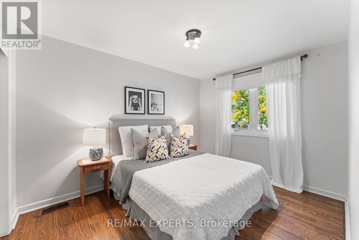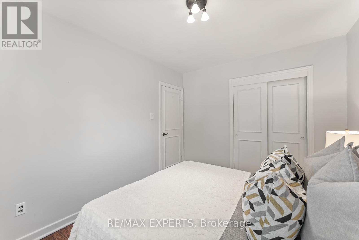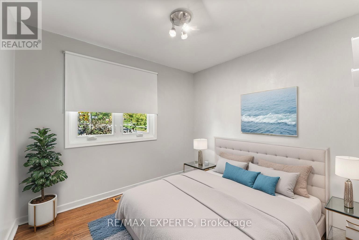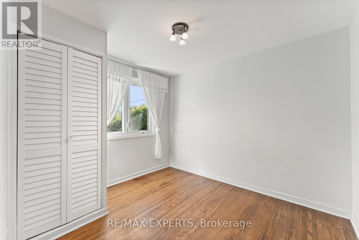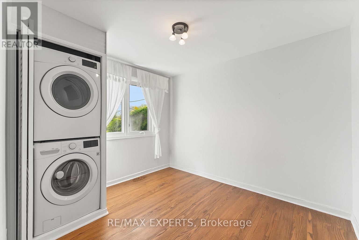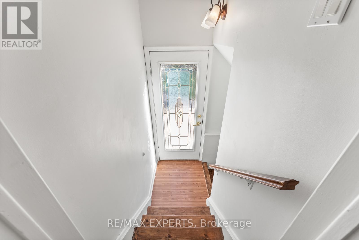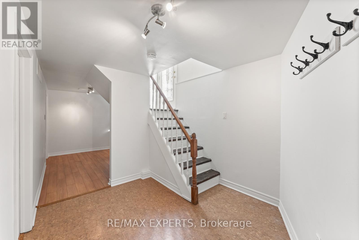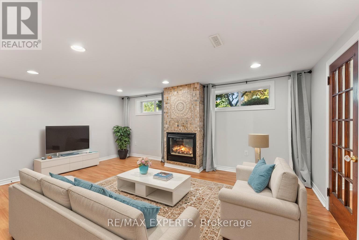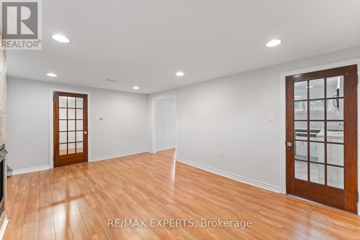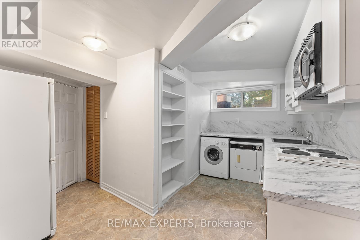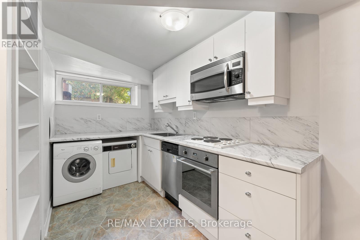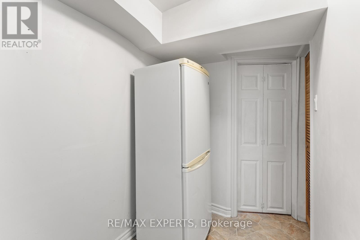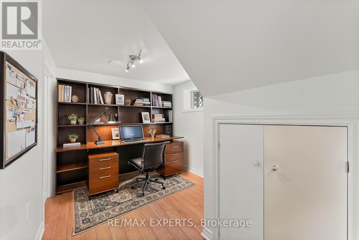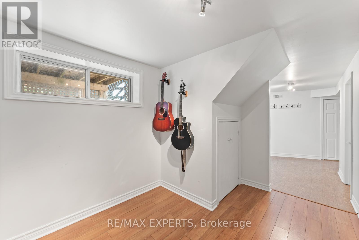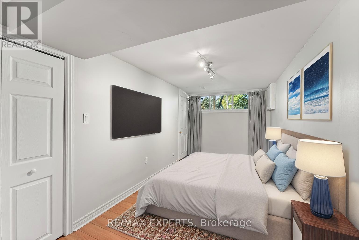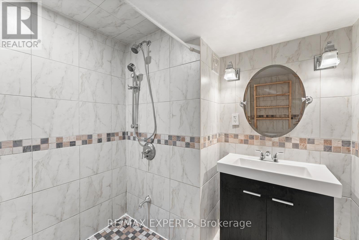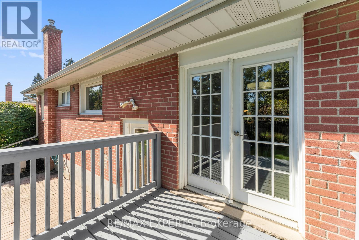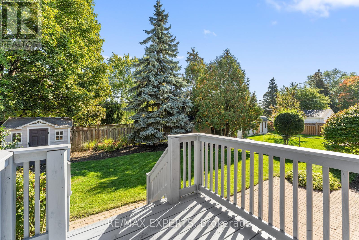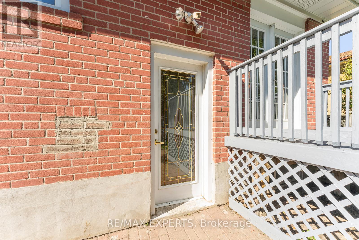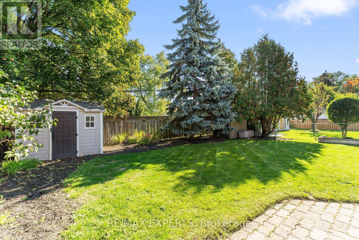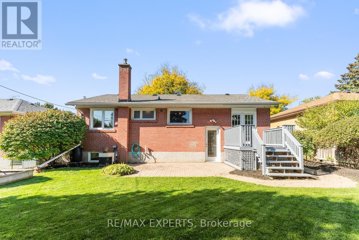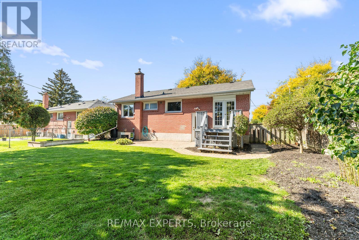7 Mcmanus Road Toronto, Ontario M9P 2J9
$1,029,000
Welcome to this beautifully updated detached bungalow in the highly sought-after Kingsview Village-The Westway community of Etobicoke. Set on a generous lot, this home features 3+2 bedrooms, 2 bathrooms and 2 kitchens, with laundry on both levels for added convenience. Designed for versatility, it's an ideal fit for families, downsizers, or investors. The main floor offers bright, spacious living and dining areas alongside a modernized kitchen, creating a warm and functional setting for everyday living and entertaining. The fully finished basement, complete with a separate entrance, includes two additional bedrooms, a second kitchen, and dedicated laundry-perfect for an in-law suite or income-generating rental. Step outside to your private backyard retreat, featuring two storage sheds and professionally landscaped front and rear yards. Located in a welcoming, family-friendly neighborhood, this property is just minutes from top-rated schools, TTC, UP Express, highways, parks, and everyday amenities. This home combines comfort, income potential, and a prime location in one exceptional package. Book your private showing today! (id:60365)
Open House
This property has open houses!
2:00 pm
Ends at:4:00 pm
Property Details
| MLS® Number | W12451450 |
| Property Type | Single Family |
| Community Name | Kingsview Village-The Westway |
| AmenitiesNearBy | Park, Schools |
| CommunityFeatures | School Bus |
| EquipmentType | Water Heater |
| ParkingSpaceTotal | 3 |
| RentalEquipmentType | Water Heater |
| Structure | Deck, Shed |
Building
| BathroomTotal | 2 |
| BedroomsAboveGround | 3 |
| BedroomsBelowGround | 2 |
| BedroomsTotal | 5 |
| Amenities | Fireplace(s) |
| Appliances | Dishwasher, Dryer, Microwave, Stove, Washer, Window Coverings, Refrigerator |
| ArchitecturalStyle | Bungalow |
| BasementDevelopment | Finished |
| BasementFeatures | Walk Out, Separate Entrance |
| BasementType | N/a (finished), N/a |
| ConstructionStyleAttachment | Detached |
| CoolingType | Central Air Conditioning |
| ExteriorFinish | Brick, Stone |
| FireplacePresent | Yes |
| FireplaceTotal | 2 |
| FlooringType | Vinyl, Hardwood, Ceramic, Laminate |
| FoundationType | Unknown |
| HeatingFuel | Natural Gas |
| HeatingType | Forced Air |
| StoriesTotal | 1 |
| SizeInterior | 700 - 1100 Sqft |
| Type | House |
| UtilityWater | Municipal Water |
Parking
| No Garage |
Land
| Acreage | No |
| FenceType | Fenced Yard |
| LandAmenities | Park, Schools |
| LandscapeFeatures | Landscaped |
| Sewer | Sanitary Sewer |
| SizeDepth | 98 Ft |
| SizeFrontage | 51 Ft |
| SizeIrregular | 51 X 98 Ft |
| SizeTotalText | 51 X 98 Ft |
Rooms
| Level | Type | Length | Width | Dimensions |
|---|---|---|---|---|
| Basement | Kitchen | 5 m | 2 m | 5 m x 2 m |
| Basement | Recreational, Games Room | 5.4 m | 3.8 m | 5.4 m x 3.8 m |
| Basement | Bedroom 4 | 2.74 m | 2.74 m | 2.74 m x 2.74 m |
| Basement | Bedroom 5 | 5 m | 2.45 m | 5 m x 2.45 m |
| Main Level | Living Room | 4.5 m | 3.5 m | 4.5 m x 3.5 m |
| Main Level | Dining Room | 3.5 m | 2.5 m | 3.5 m x 2.5 m |
| Main Level | Kitchen | 3.2 m | 2.6 m | 3.2 m x 2.6 m |
| Main Level | Primary Bedroom | 3.75 m | 2.9 m | 3.75 m x 2.9 m |
| Main Level | Bedroom 2 | 2.75 m | 3.05 m | 2.75 m x 3.05 m |
| Main Level | Bedroom 3 | 2.75 m | 3.25 m | 2.75 m x 3.25 m |
Paolo Joseph Tomassi
Salesperson
277 Cityview Blvd Unit 16
Vaughan, Ontario L4H 5A4

