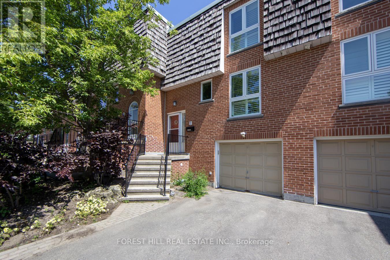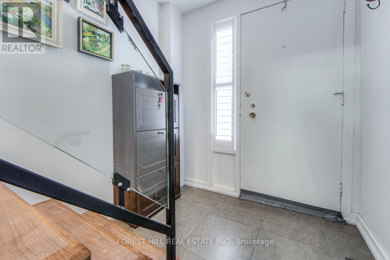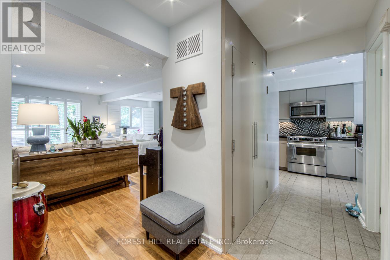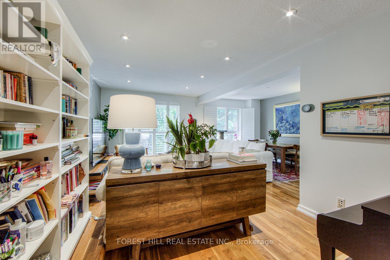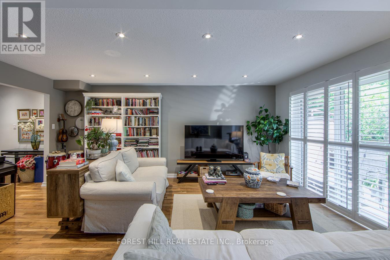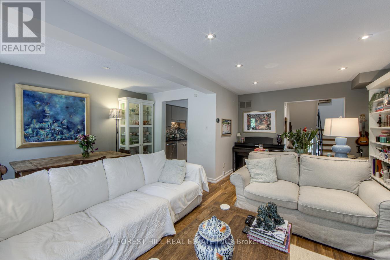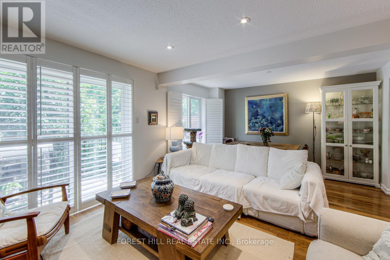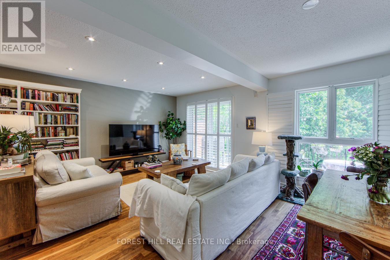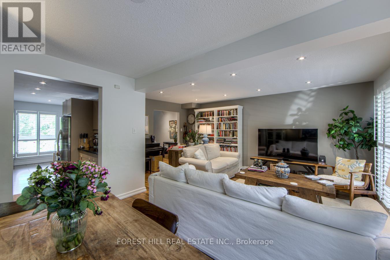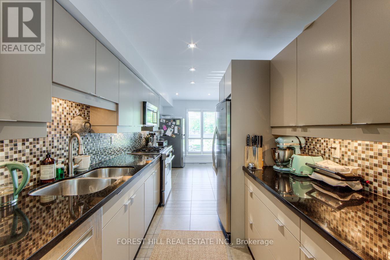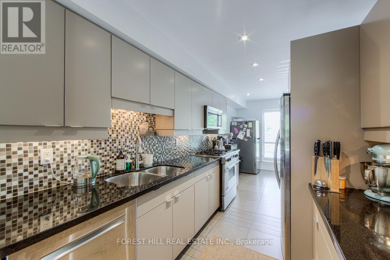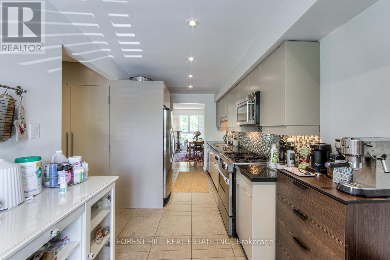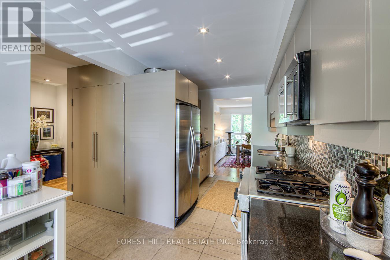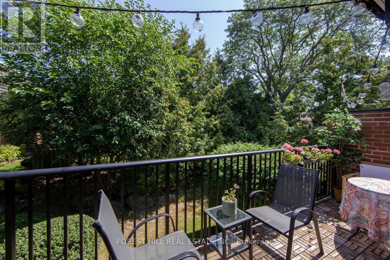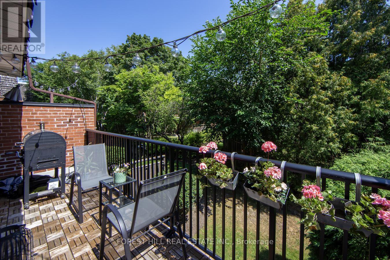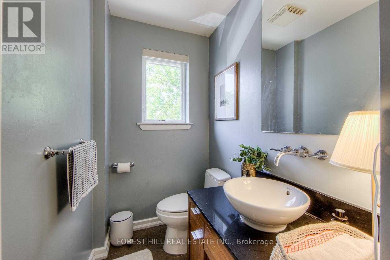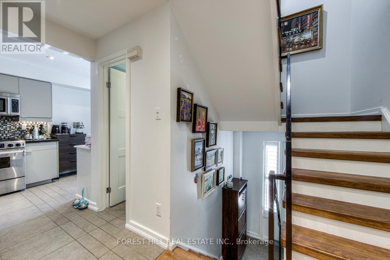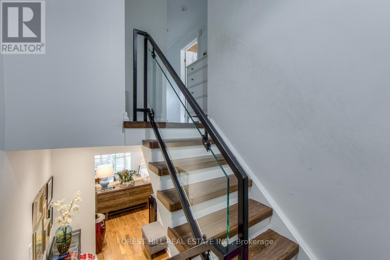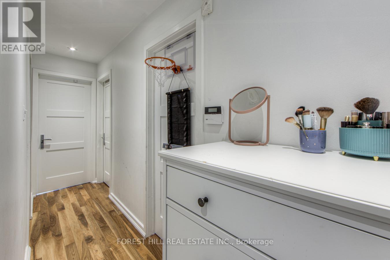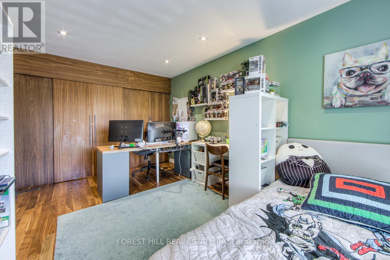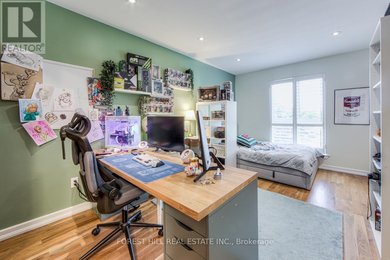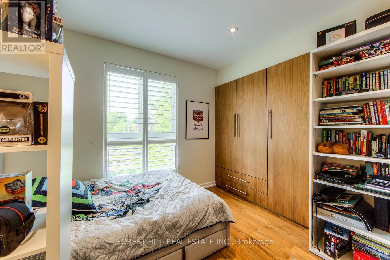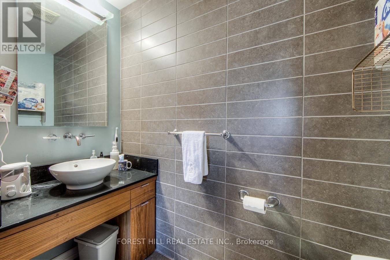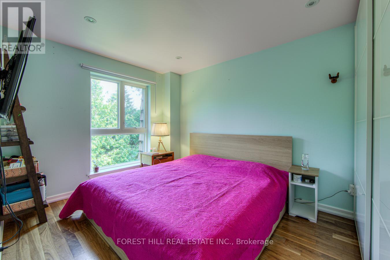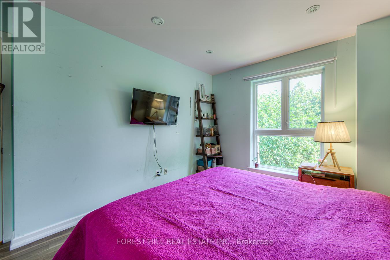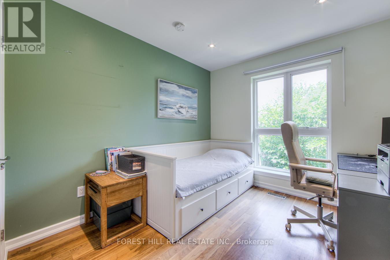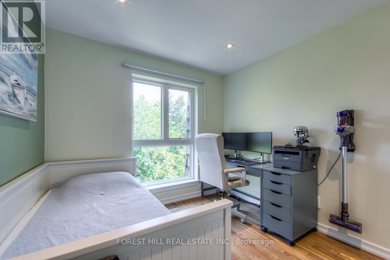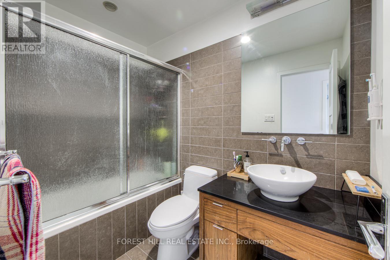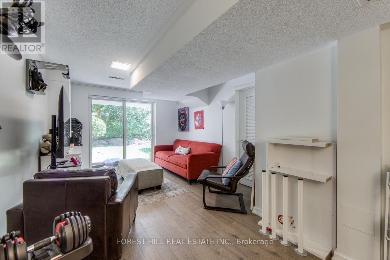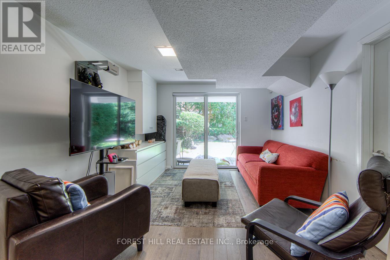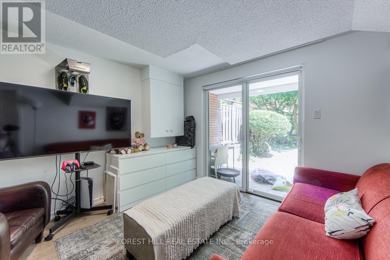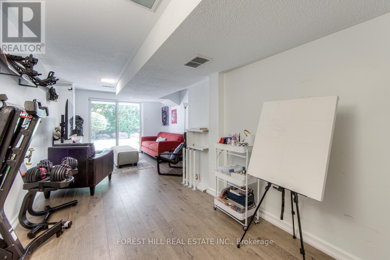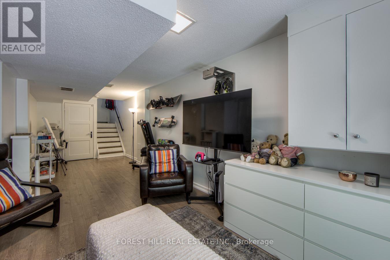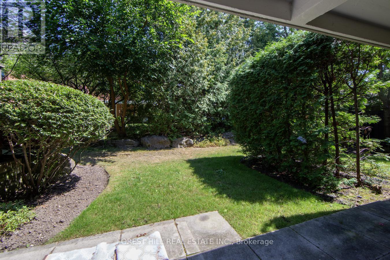7 Maroon Mill Way Toronto, Ontario M2L 1T9
$898,000Maintenance, Common Area Maintenance, Insurance, Parking, Water
$1,212.76 Monthly
Maintenance, Common Area Maintenance, Insurance, Parking, Water
$1,212.76 MonthlyBeautiful condo townhouse nestled in the esteemed St . Andrews- Winfield. Priced to sell! Don't miss this opportunity to live in the prestigious Bayview & York Mill neighbourhood. Excellent Location In The Complex With Lots Of Light! Kitchen With Custom Cabinets & Breakfast Area, Open Concept Living & Dining Rooms With W/ O To Balcony, Luxurious Hardwood Floors, Updated Bathrooms, Generously Sized Bedrooms. Conveniently Located Just South of the 401 and access to the Yonge Street Subway Line You Can Access Top-rated Schools (Including Harrison PS, Windfields, York Mills Collegiate), Picturesque Ravines, Arena, Shopping Center, Gourmet Restaurants, and Quick Links to Highway 401, Making It Perfect for Families. Maintenance fees include snow removal, professional front gardening, water, parking, building insurance and common elements. This is the affordable carefree lifestyle at Great Location ! (id:60365)
Property Details
| MLS® Number | C12365157 |
| Property Type | Single Family |
| Community Name | St. Andrew-Windfields |
| AmenitiesNearBy | Park, Public Transit, Schools |
| EquipmentType | Water Heater |
| Features | Balcony, Carpet Free |
| ParkingSpaceTotal | 2 |
| PoolType | Outdoor Pool |
| RentalEquipmentType | Water Heater |
Building
| BathroomTotal | 3 |
| BedroomsAboveGround | 3 |
| BedroomsTotal | 3 |
| Amenities | Visitor Parking |
| Appliances | Dishwasher, Dryer, Microwave, Stove, Washer, Refrigerator |
| BasementDevelopment | Finished |
| BasementFeatures | Walk Out |
| BasementType | N/a (finished) |
| CoolingType | Central Air Conditioning |
| ExteriorFinish | Brick Facing |
| FlooringType | Hardwood, Ceramic, Laminate |
| FoundationType | Concrete |
| HalfBathTotal | 2 |
| HeatingFuel | Natural Gas |
| HeatingType | Forced Air |
| StoriesTotal | 2 |
| SizeInterior | 1200 - 1399 Sqft |
| Type | Row / Townhouse |
Parking
| Garage |
Land
| Acreage | No |
| LandAmenities | Park, Public Transit, Schools |
| ZoningDescription | Residential |
Rooms
| Level | Type | Length | Width | Dimensions |
|---|---|---|---|---|
| Second Level | Primary Bedroom | 4.62 m | 3.06 m | 4.62 m x 3.06 m |
| Second Level | Bedroom 2 | 4.11 m | 3.85 m | 4.11 m x 3.85 m |
| Second Level | Bedroom 3 | 3.06 m | 2.82 m | 3.06 m x 2.82 m |
| Lower Level | Recreational, Games Room | 7.4 m | 2.53 m | 7.4 m x 2.53 m |
| Main Level | Living Room | 5.54 m | 3.19 m | 5.54 m x 3.19 m |
| Main Level | Dining Room | 3.98 m | 2.62 m | 3.98 m x 2.62 m |
| Main Level | Kitchen | 5.72 m | 2.4 m | 5.72 m x 2.4 m |
Efnan Abacioglu
Salesperson
1911 Avenue Road
Toronto, Ontario M5M 3Z9
John Abacioglu
Salesperson
1911 Avenue Road
Toronto, Ontario M5M 3Z9

