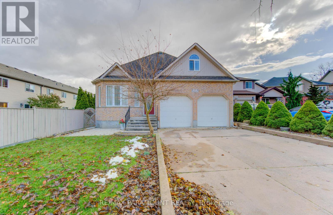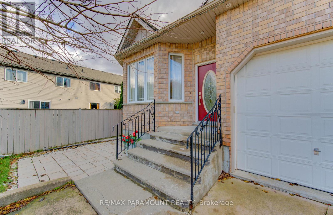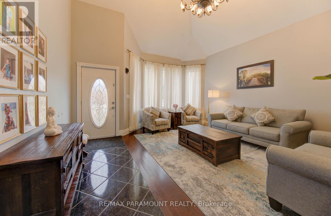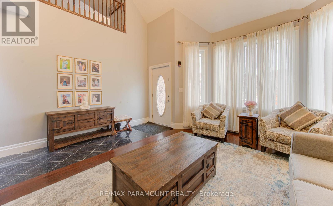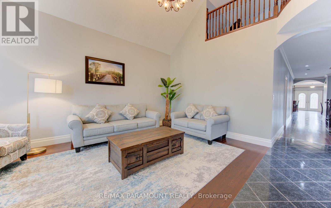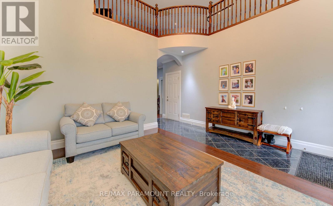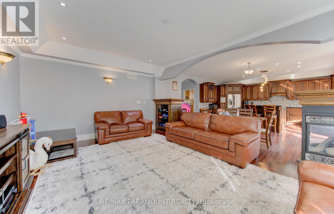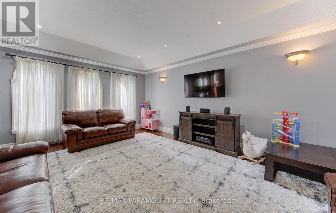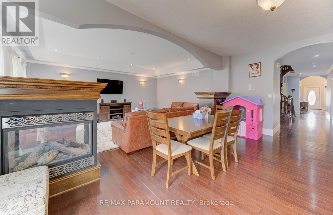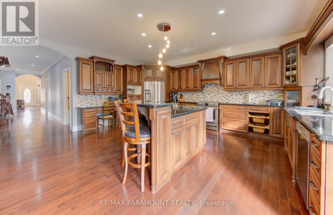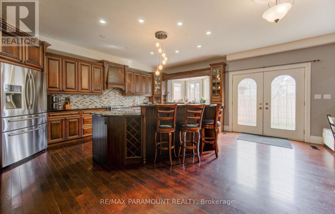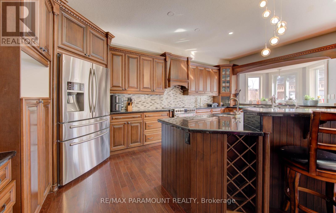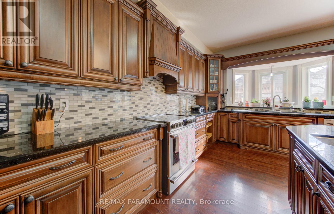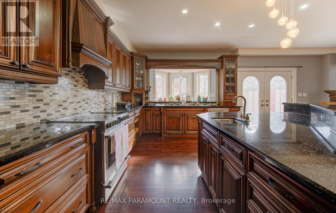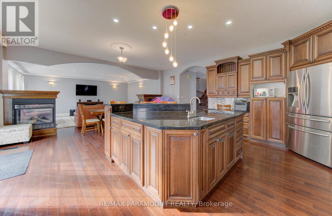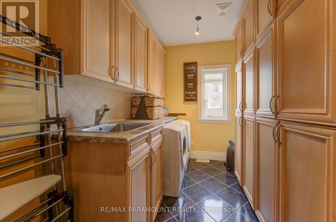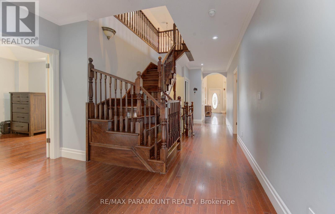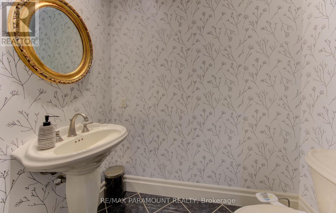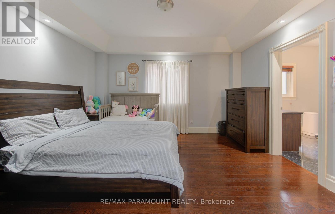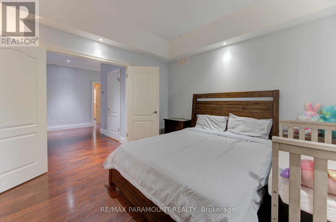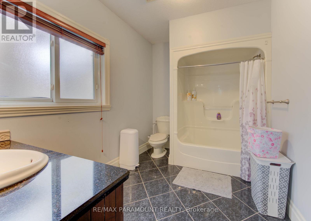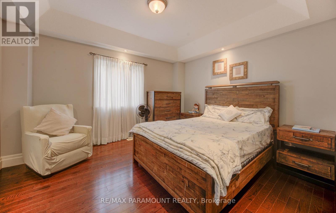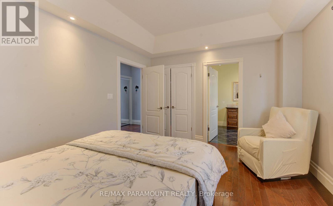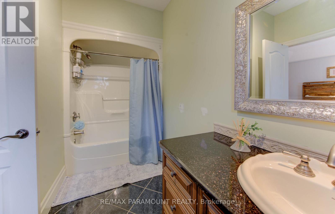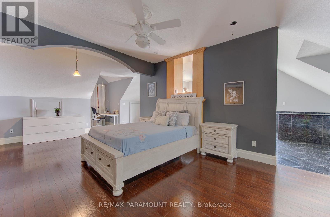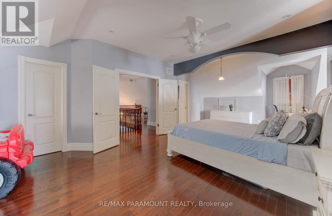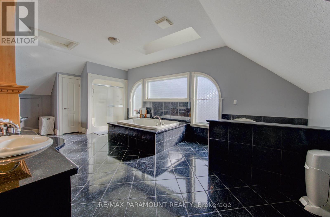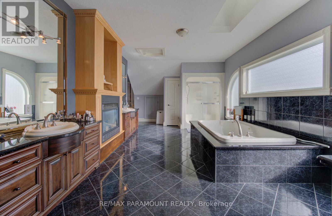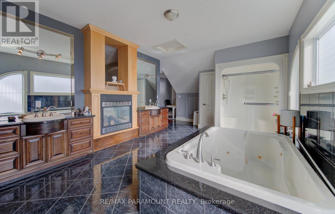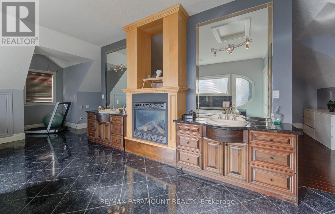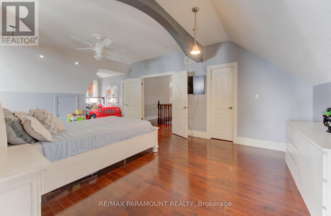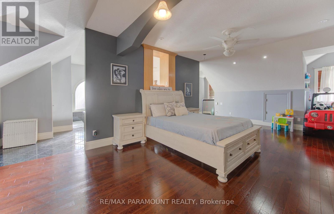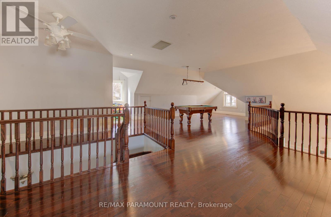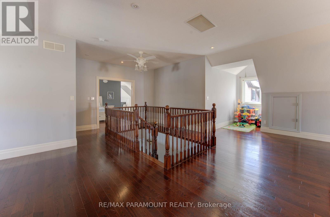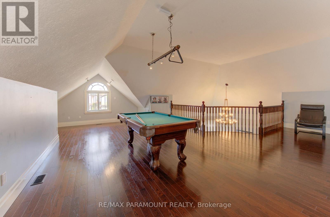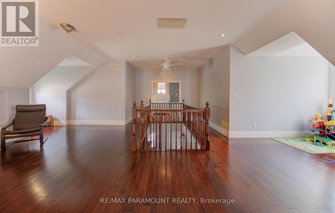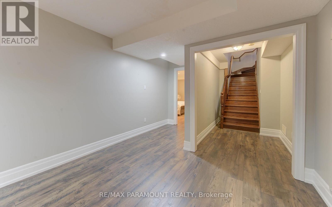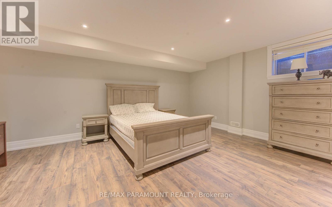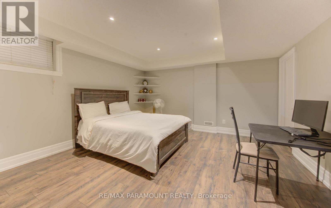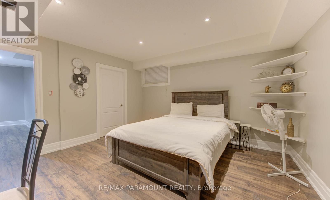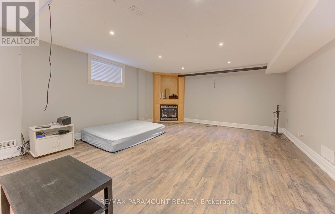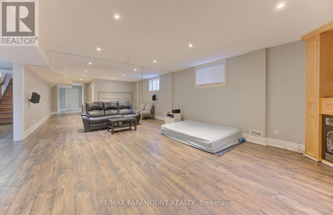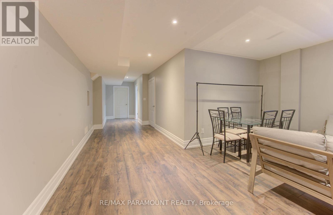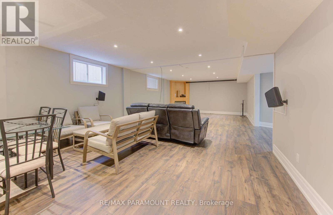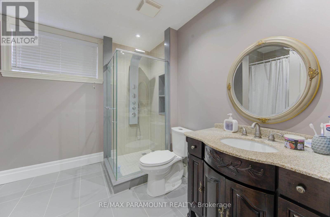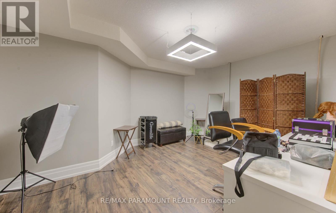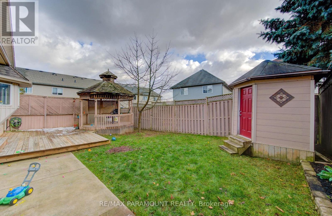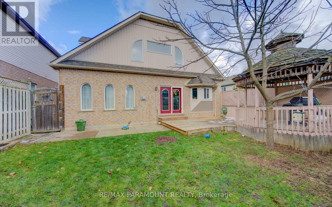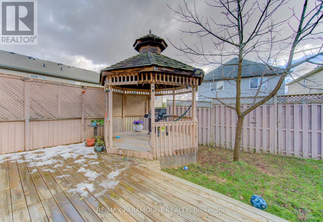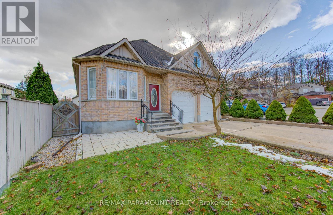7 Mariposa Court Kitchener, Ontario N2E 4A9
6 Bedroom
5 Bathroom
3500 - 5000 sqft
Fireplace
Central Air Conditioning
Forced Air
$1,029,000
Gorgeous 3561 Sqft As Per MPAC Plus 2000 Sqft Finished Basement Approx 5500 Sqft Living Space.3 Master Bedrooms, Custom Kitchen With Quartz Countertops, The Upper Level Is An Awesome 1,700 Sqft Master Suite W/ Fireplace, Family Rm & Games Rm. Kitchen Has Granite, Pot Lighting & All The "I" Wants. Basement Is Completely Finished W/ Rec Rm, Bathroom, 3 Bedrooms & A Gaming Area. Too Many Features To List Here. Bring Your Large Family!!Must See!!Very Large Home Then Looks. (id:60365)
Property Details
| MLS® Number | X12545624 |
| Property Type | Single Family |
| AmenitiesNearBy | Park, Public Transit, Schools |
| Features | Cul-de-sac |
| ParkingSpaceTotal | 6 |
Building
| BathroomTotal | 5 |
| BedroomsAboveGround | 3 |
| BedroomsBelowGround | 3 |
| BedroomsTotal | 6 |
| Age | 16 To 30 Years |
| Amenities | Fireplace(s) |
| Appliances | Garage Door Opener Remote(s) |
| BasementDevelopment | Finished |
| BasementType | N/a (finished) |
| ConstructionStyleAttachment | Detached |
| CoolingType | Central Air Conditioning |
| ExteriorFinish | Brick |
| FireplacePresent | Yes |
| FoundationType | Poured Concrete |
| HalfBathTotal | 1 |
| HeatingFuel | Natural Gas |
| HeatingType | Forced Air |
| StoriesTotal | 2 |
| SizeInterior | 3500 - 5000 Sqft |
| Type | House |
| UtilityWater | Municipal Water |
Parking
| Attached Garage | |
| Garage |
Land
| Acreage | No |
| FenceType | Fenced Yard |
| LandAmenities | Park, Public Transit, Schools |
| Sewer | Sanitary Sewer |
| SizeDepth | 132 Ft ,6 In |
| SizeFrontage | 50 Ft ,1 In |
| SizeIrregular | 50.1 X 132.5 Ft |
| SizeTotalText | 50.1 X 132.5 Ft |
Rooms
| Level | Type | Length | Width | Dimensions |
|---|---|---|---|---|
| Second Level | Primary Bedroom | 7.62 m | 4.06 m | 7.62 m x 4.06 m |
| Second Level | Family Room | 7.92 m | 4.27 m | 7.92 m x 4.27 m |
| Second Level | Games Room | 4.88 m | 4.06 m | 4.88 m x 4.06 m |
| Main Level | Living Room | 4.78 m | 3.76 m | 4.78 m x 3.76 m |
| Main Level | Dining Room | 5.89 m | 4.67 m | 5.89 m x 4.67 m |
| Main Level | Kitchen | 6 m | 3.96 m | 6 m x 3.96 m |
| Main Level | Eating Area | 5.97 m | 2.67 m | 5.97 m x 2.67 m |
| Main Level | Bedroom 2 | 4.37 m | 3.66 m | 4.37 m x 3.66 m |
| Main Level | Bedroom 3 | 4.4 m | 3.78 m | 4.4 m x 3.78 m |
Utilities
| Cable | Available |
| Electricity | Installed |
| Sewer | Installed |
https://www.realtor.ca/real-estate/29104474/7-mariposa-court-kitchener
Sukhdev Dave Sekhon
Broker
RE/MAX Paramount Realty
7420b Bramalea Rd
Mississauga, Ontario L5S 1W9
7420b Bramalea Rd
Mississauga, Ontario L5S 1W9

