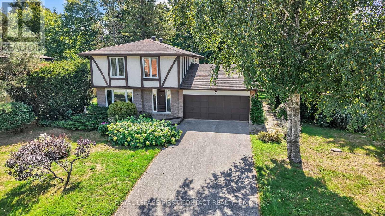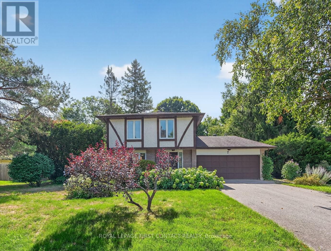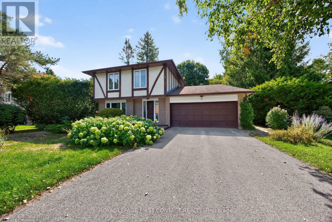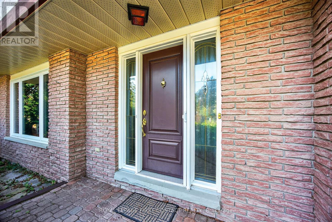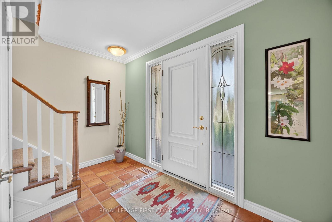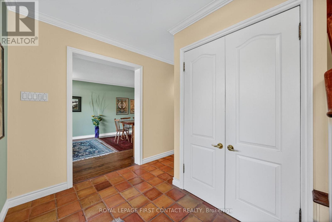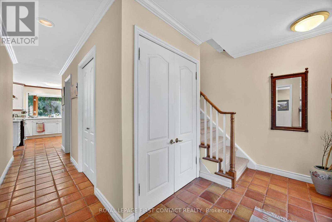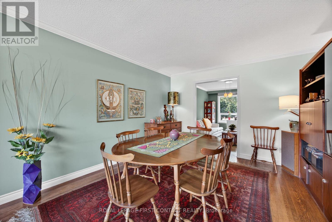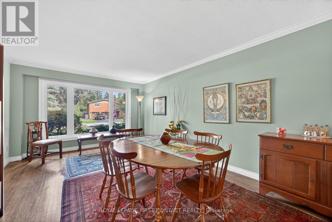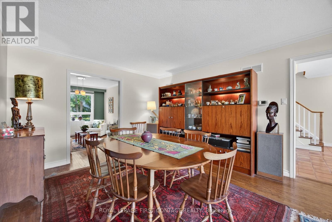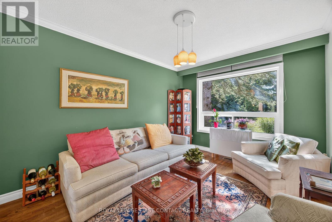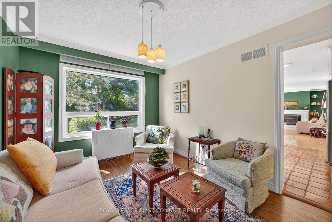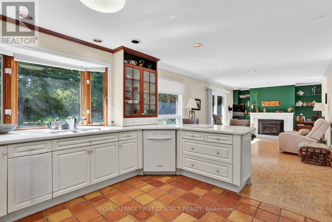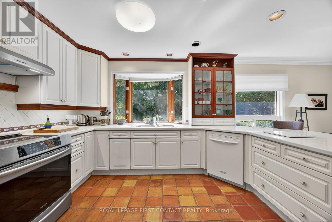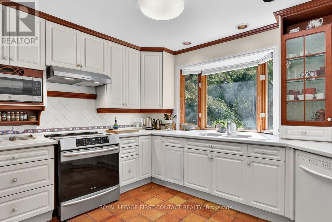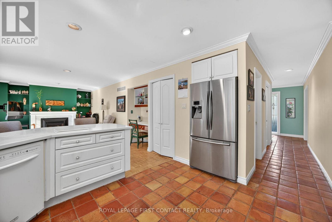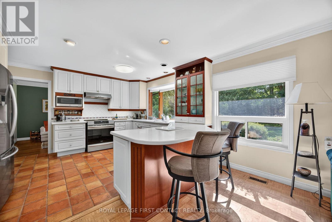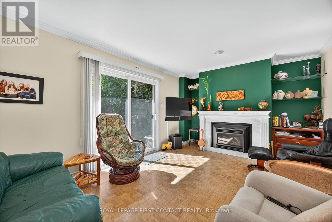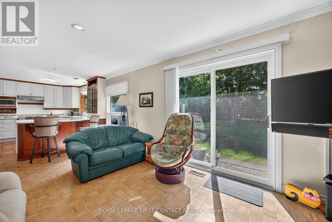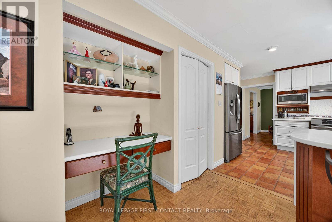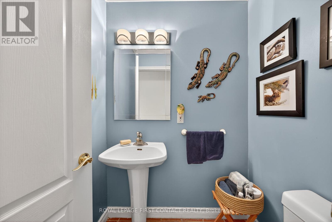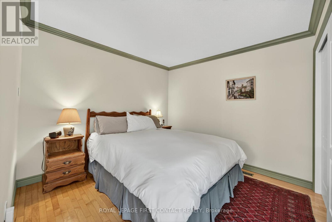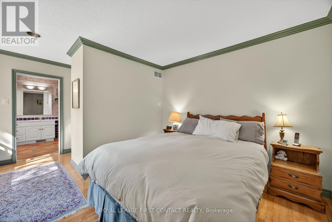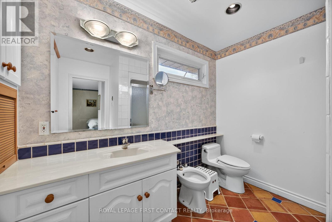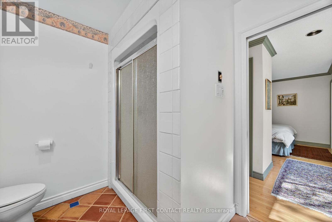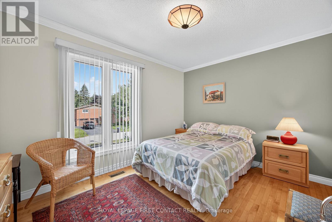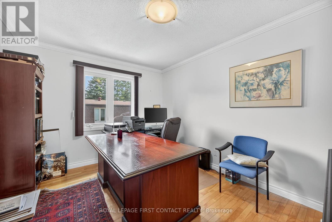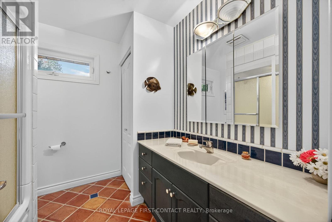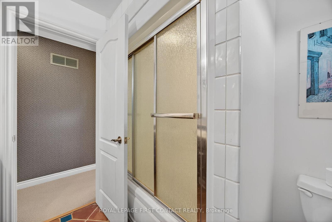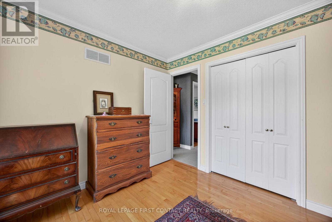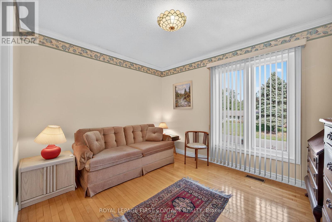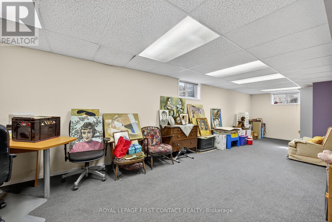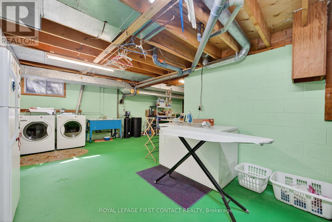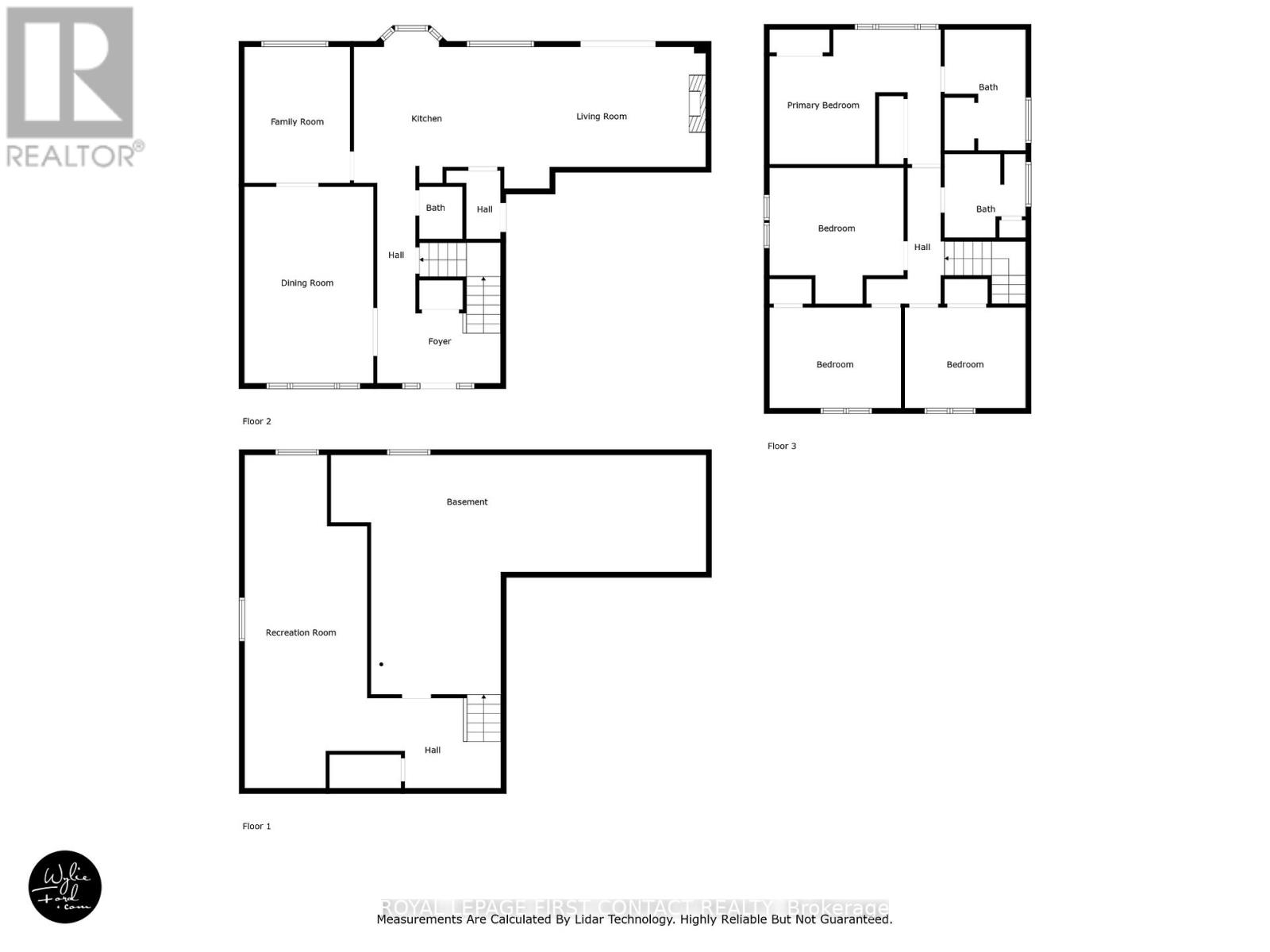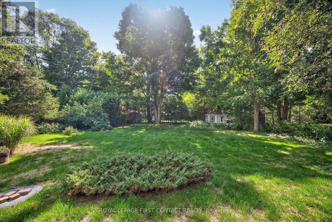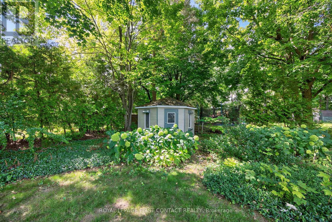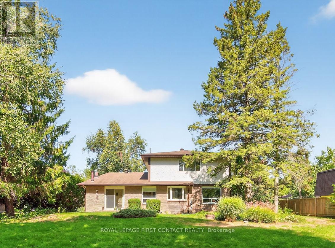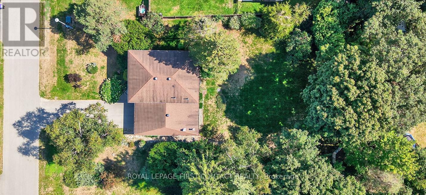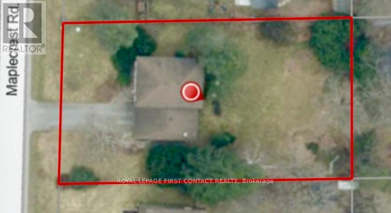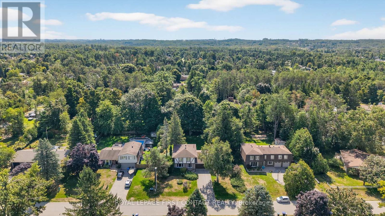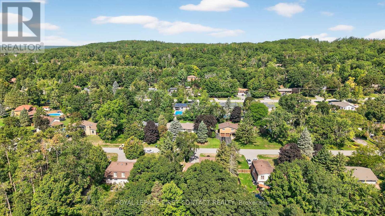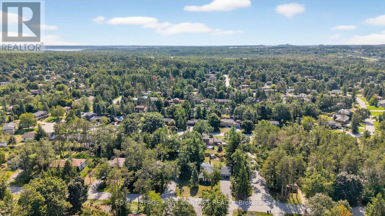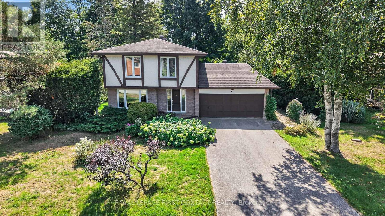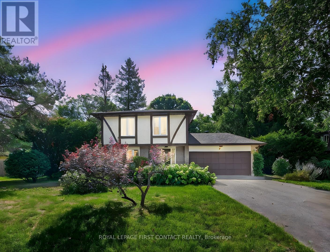7 Maplecrest Road Springwater, Ontario L9X 0P8
$1,099,500
Midhurst home on a quite very low traffic street. 4 bedroom, 2 1/2 baths, 2473 sq ft finished, double garage with inside entry on a large treed private 97 ft x 176 ft level useful lot. Septic replaced in 2009. Open concept eat-in kitchen with stainless steel appliances, overlooks the family room with gas fireplace and walkout to the private backyard. Windows and front door have been replaced. Hardwood floors on main and bedroom levels. Primary suite with double closets and ensuite bath. Original owners, pride of ownership! Midhurst community has trails, Willow Creek, pharmacy/general store, churches, school, community center, tennis & rink all in the village. Golf & skiing nearby, Snow Valley minutes away. (id:60365)
Property Details
| MLS® Number | S12443534 |
| Property Type | Single Family |
| Community Name | Midhurst |
| AmenitiesNearBy | Golf Nearby, Hospital, Park, Place Of Worship, Schools, Ski Area |
| EquipmentType | Water Heater |
| Features | Level |
| ParkingSpaceTotal | 8 |
| RentalEquipmentType | Water Heater |
| Structure | Shed |
Building
| BathroomTotal | 3 |
| BedroomsAboveGround | 4 |
| BedroomsTotal | 4 |
| Age | 51 To 99 Years |
| Amenities | Fireplace(s) |
| Appliances | Water Meter, Water Heater, Water Softener, Dishwasher, Garage Door Opener, Microwave, Hood Fan, Stove, Refrigerator |
| BasementDevelopment | Finished |
| BasementType | Full (finished) |
| ConstructionStyleAttachment | Detached |
| CoolingType | Central Air Conditioning |
| ExteriorFinish | Brick, Stucco |
| FireplacePresent | Yes |
| FireplaceTotal | 1 |
| FoundationType | Block |
| HalfBathTotal | 1 |
| HeatingFuel | Natural Gas |
| HeatingType | Forced Air |
| StoriesTotal | 2 |
| SizeInterior | 1500 - 2000 Sqft |
| Type | House |
| UtilityWater | Municipal Water |
Parking
| Attached Garage | |
| Garage | |
| Inside Entry |
Land
| Acreage | No |
| LandAmenities | Golf Nearby, Hospital, Park, Place Of Worship, Schools, Ski Area |
| Sewer | Septic System |
| SizeDepth | 176 Ft |
| SizeFrontage | 97 Ft ,1 In |
| SizeIrregular | 97.1 X 176 Ft |
| SizeTotalText | 97.1 X 176 Ft|under 1/2 Acre |
| ZoningDescription | Rg |
Rooms
| Level | Type | Length | Width | Dimensions |
|---|---|---|---|---|
| Second Level | Bedroom | 3.51 m | 2.92 m | 3.51 m x 2.92 m |
| Second Level | Bedroom | 3.84 m | 2.95 m | 3.84 m x 2.95 m |
| Second Level | Bedroom | 3.84 m | 3.02 m | 3.84 m x 3.02 m |
| Second Level | Bathroom | 2.41 m | 2.26 m | 2.41 m x 2.26 m |
| Second Level | Primary Bedroom | 3.76 m | 4.9 m | 3.76 m x 4.9 m |
| Second Level | Bathroom | 2.41 m | 3.25 m | 2.41 m x 3.25 m |
| Lower Level | Laundry Room | 6.73 m | 3.71 m | 6.73 m x 3.71 m |
| Lower Level | Utility Room | 5.87 m | 3.33 m | 5.87 m x 3.33 m |
| Lower Level | Recreational, Games Room | 9.5 m | 3.51 m | 9.5 m x 3.51 m |
| Main Level | Dining Room | 3.02 m | 3.94 m | 3.02 m x 3.94 m |
| Main Level | Living Room | 3.63 m | 5.69 m | 3.63 m x 5.69 m |
| Main Level | Foyer | 3.45 m | 1.85 m | 3.45 m x 1.85 m |
| Main Level | Bathroom | 1.35 m | 1.52 m | 1.35 m x 1.52 m |
| Main Level | Kitchen | 3.4 m | 4.57 m | 3.4 m x 4.57 m |
| Main Level | Family Room | 3.45 m | 5.64 m | 3.45 m x 5.64 m |
| Main Level | Mud Room | 0.91 m | 2.06 m | 0.91 m x 2.06 m |
https://www.realtor.ca/real-estate/28948980/7-maplecrest-road-springwater-midhurst-midhurst
John Lawler
Broker
299 Lakeshore Drive #100, 100142 &100423
Barrie, Ontario L4N 7Y9
Will Lawler
Salesperson
112 Hurontario St Unit B
Collingwood, Ontario L9Y 2L8

