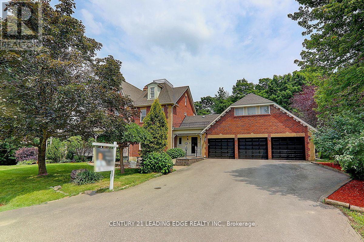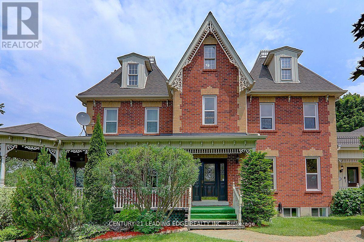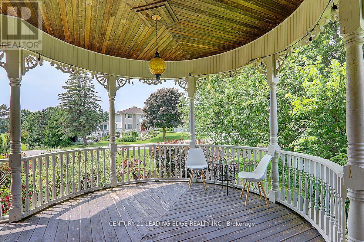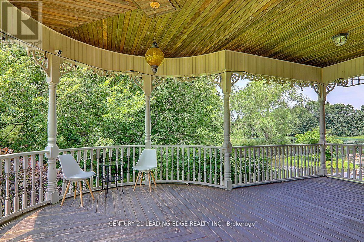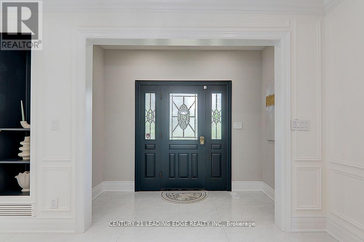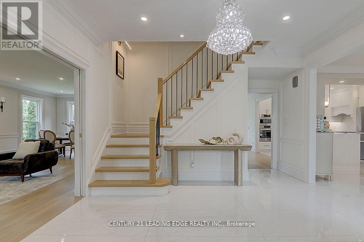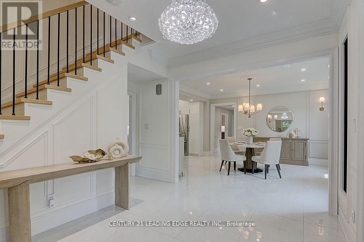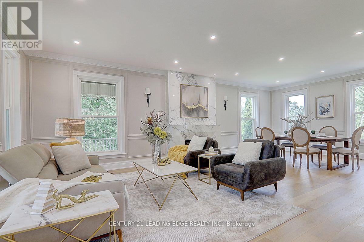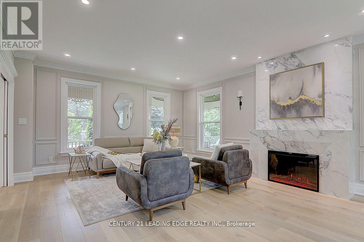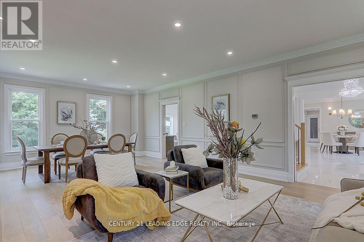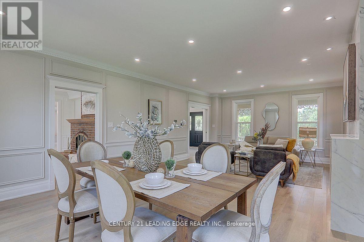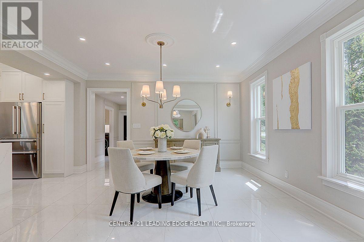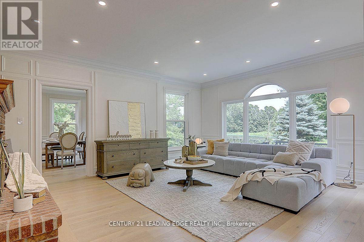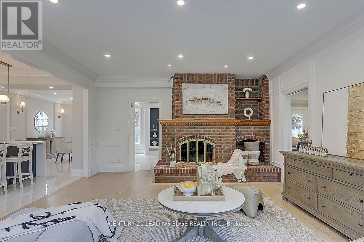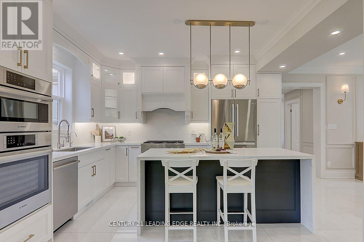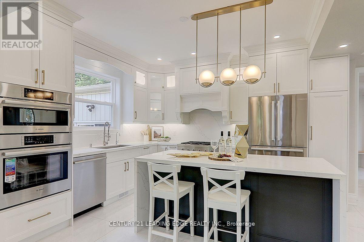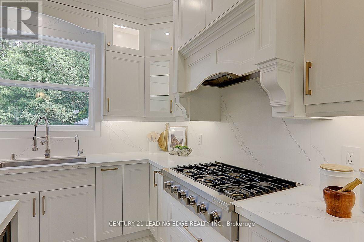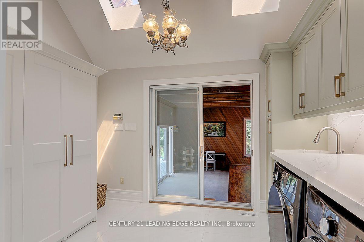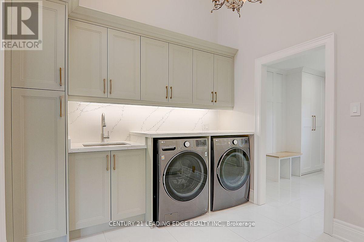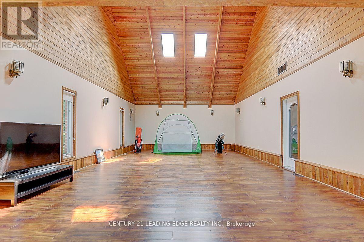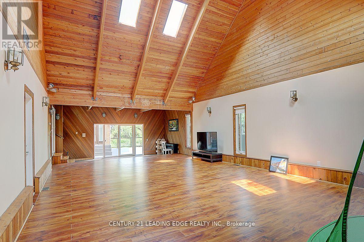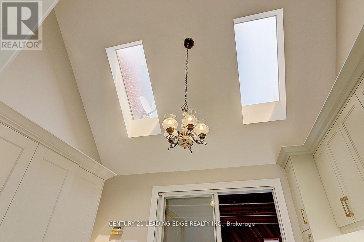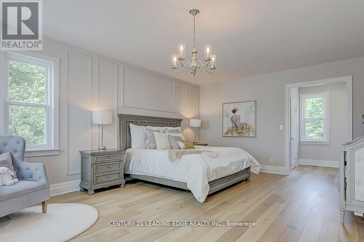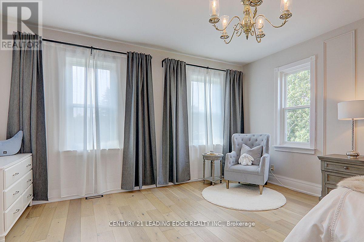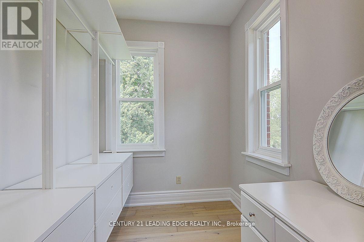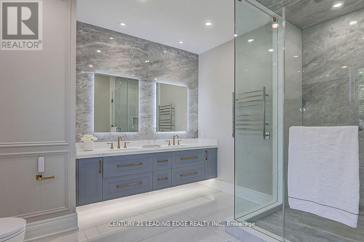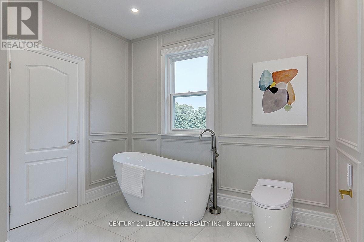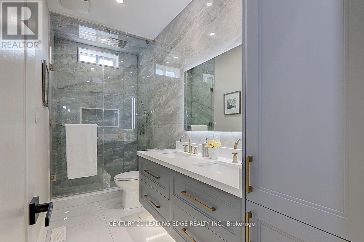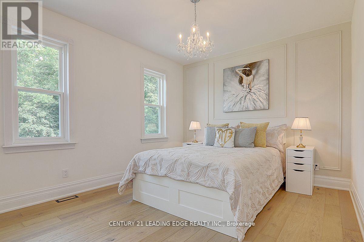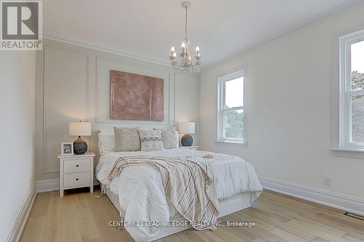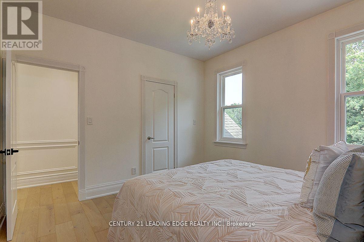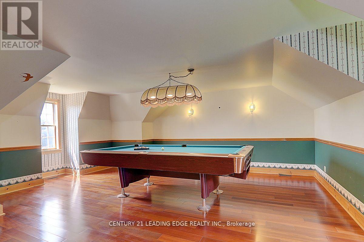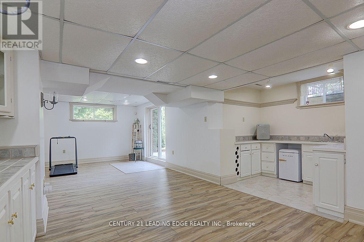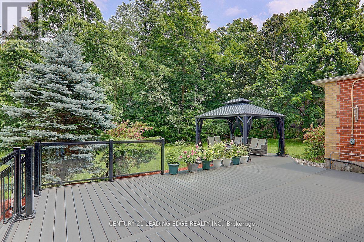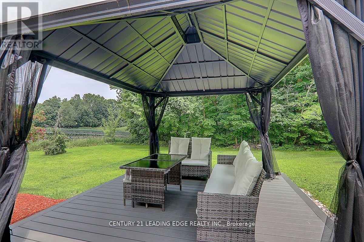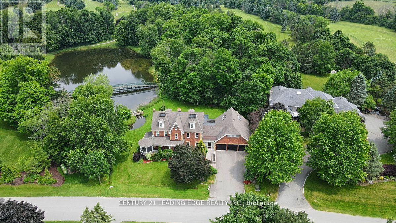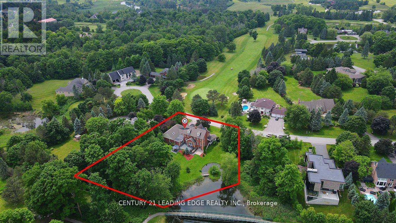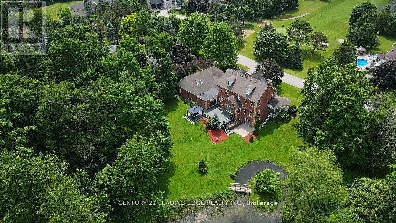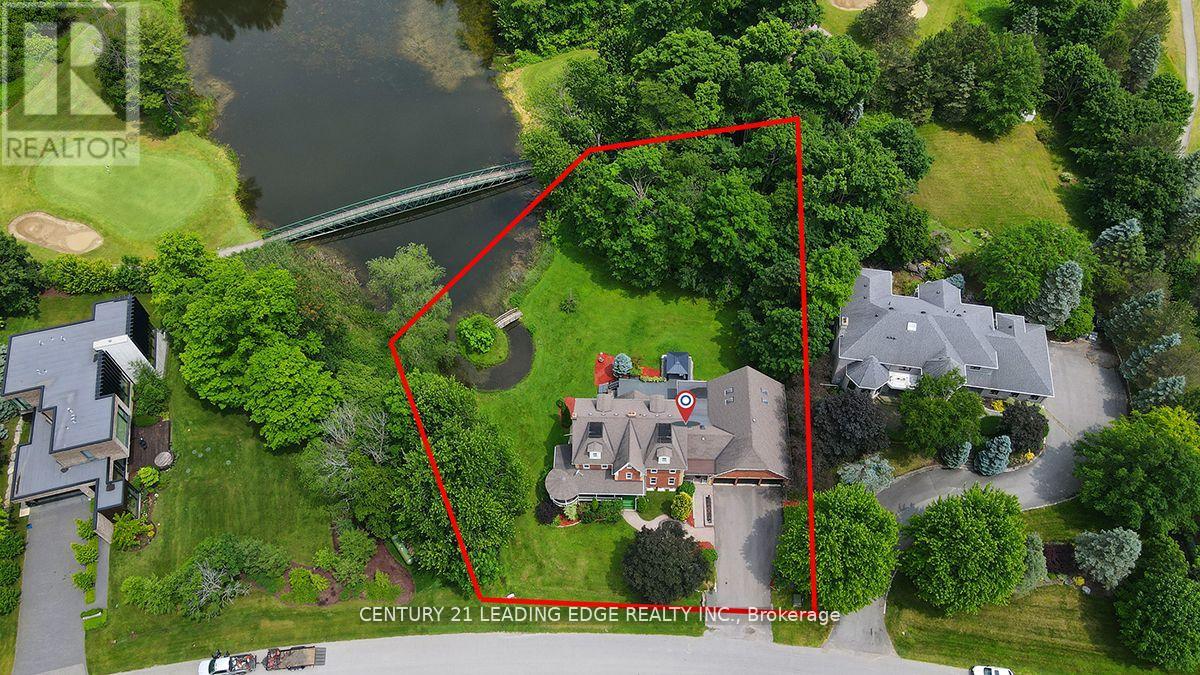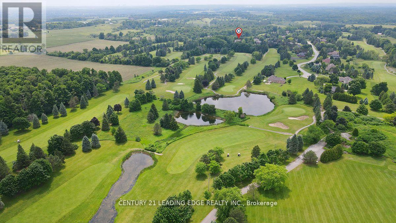7 Maple View Lane Whitchurch-Stouffville, Ontario L4A 7X5
$2,280,000
A Rare Find! This Custom-Built Victorian-Style Home Is Located In A Prestigious Golf Course Community With No Maintenance Fees. Surrounded By Private Forests And Featuring A Serene Pond. The Property Offers Stunning Views Of The Greens From Both The Front And Back Yards, Perfectly Blending Privacy With A Warm Community Atmosphere. This Three-Story Residence With A Finished Walkout Basement Provides Over 6,000 Sq. Ft. Of Living Space, Boasting High Ceilings, 5 Bedrooms, 6 Bathrooms, And A Three-Car Garage. Its Design Seamlessly Combines Traditional Charm With Modern Elegance, Featuring Bright, Sophisticated Interiors Perfect For Family Living. Significant Upgrades Include A Fully Renovated Modern Kitchen And Four Bathrooms, Custom-Built Cabinets, A New Roof, Skylights, Windows, Sump Pump, Sewer Pump, A New Backyard Deck With A Pavilion, A Redesigned Staircase, And New Hardwood Floors On The First And Second Floors. Safe Cul-De-Sac Street. This Peaceful Retreat Is Just Minutes From Hwy 404, GO Stations, And Markham. Don't Miss Out On This Stunning Home! (id:60365)
Property Details
| MLS® Number | N12502484 |
| Property Type | Single Family |
| Community Name | Rural Whitchurch-Stouffville |
| AmenitiesNearBy | Golf Nearby |
| EquipmentType | Water Heater |
| Features | Cul-de-sac, Wooded Area, Carpet Free, Sump Pump |
| ParkingSpaceTotal | 9 |
| RentalEquipmentType | Water Heater |
Building
| BathroomTotal | 6 |
| BedroomsAboveGround | 5 |
| BedroomsBelowGround | 1 |
| BedroomsTotal | 6 |
| Amenities | Fireplace(s) |
| Appliances | Garage Door Opener Remote(s), Oven - Built-in, Central Vacuum, Water Heater, Water Treatment, Dishwasher, Dryer, Stove, Window Coverings, Refrigerator |
| BasementDevelopment | Finished |
| BasementFeatures | Walk Out |
| BasementType | N/a (finished), N/a |
| ConstructionStyleAttachment | Detached |
| CoolingType | Central Air Conditioning |
| ExteriorFinish | Brick |
| FireplacePresent | Yes |
| FireplaceTotal | 2 |
| FlooringType | Hardwood, Tile, Marble |
| FoundationType | Unknown |
| HalfBathTotal | 1 |
| HeatingFuel | Propane |
| HeatingType | Forced Air |
| StoriesTotal | 3 |
| SizeInterior | 3500 - 5000 Sqft |
| Type | House |
Parking
| Attached Garage | |
| Garage |
Land
| Acreage | No |
| LandAmenities | Golf Nearby |
| Sewer | Septic System |
| SizeDepth | 275 Ft ,6 In |
| SizeFrontage | 129 Ft ,6 In |
| SizeIrregular | 129.5 X 275.5 Ft |
| SizeTotalText | 129.5 X 275.5 Ft|1/2 - 1.99 Acres |
Rooms
| Level | Type | Length | Width | Dimensions |
|---|---|---|---|---|
| Second Level | Primary Bedroom | 6.25 m | 4.78 m | 6.25 m x 4.78 m |
| Second Level | Bedroom 2 | 3.93 m | 3.47 m | 3.93 m x 3.47 m |
| Second Level | Bedroom 3 | 3.93 m | 3.55 m | 3.93 m x 3.55 m |
| Second Level | Study | 3.6 m | 2.59 m | 3.6 m x 2.59 m |
| Third Level | Bedroom 5 | 3.93 m | 6.93 m | 3.93 m x 6.93 m |
| Basement | Recreational, Games Room | 5.44 m | 5.11 m | 5.44 m x 5.11 m |
| Ground Level | Living Room | 4.75 m | 4.62 m | 4.75 m x 4.62 m |
| Ground Level | Great Room | 13.81 m | 6.17 m | 13.81 m x 6.17 m |
| Ground Level | Dining Room | 4.75 m | 3.66 m | 4.75 m x 3.66 m |
| Ground Level | Family Room | 4.93 m | 6.25 m | 4.93 m x 6.25 m |
| Ground Level | Kitchen | 3.53 m | 4.14 m | 3.53 m x 4.14 m |
| Ground Level | Eating Area | 4.27 m | 4.54 m | 4.27 m x 4.54 m |
Wayne Yu
Broker
1053 Mcnicoll Avenue
Toronto, Ontario M1W 3W6

