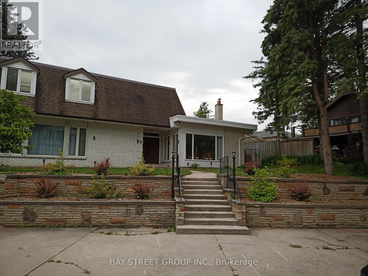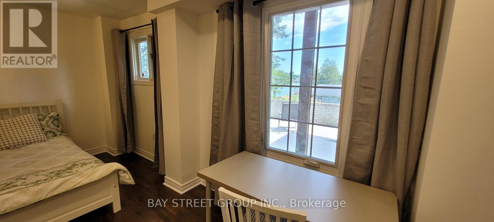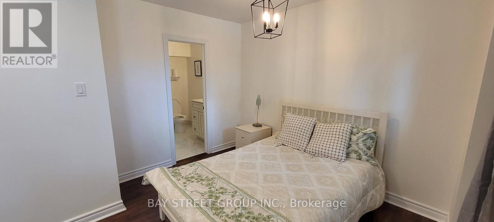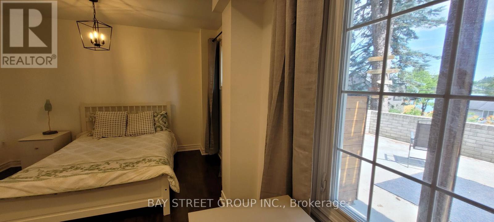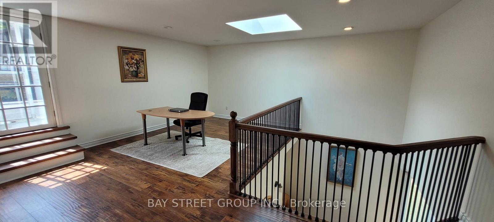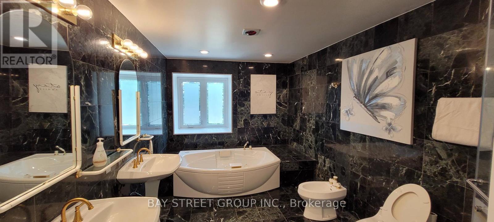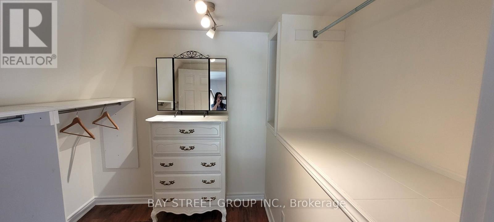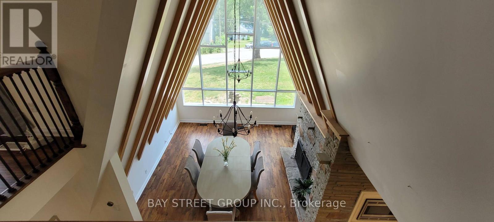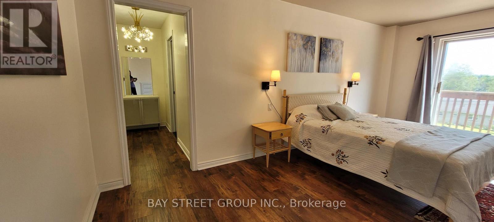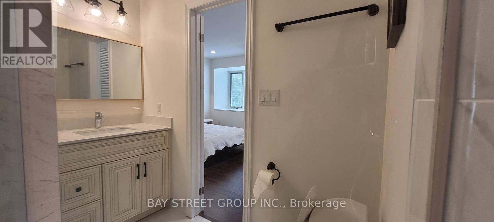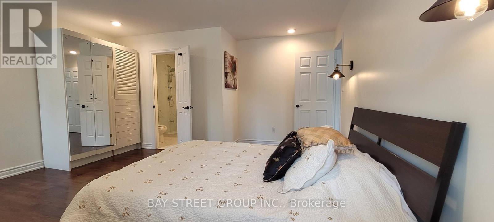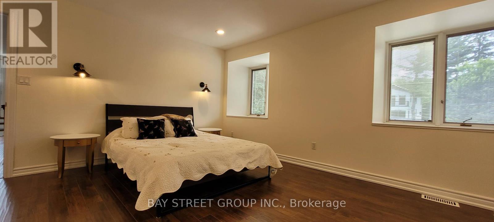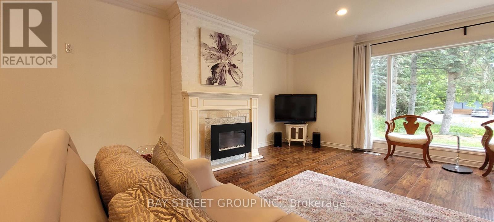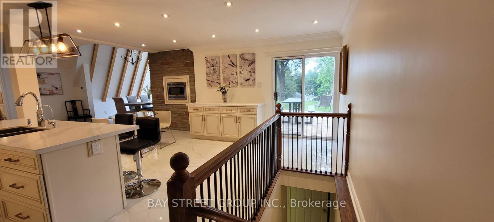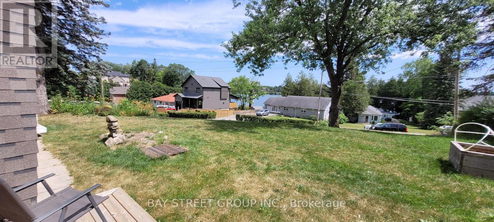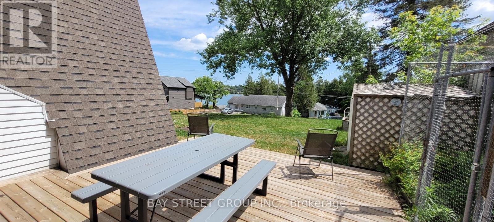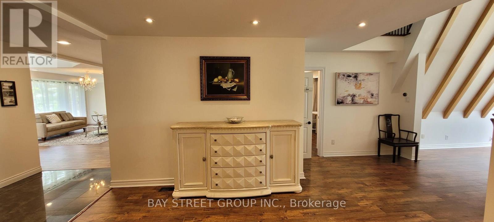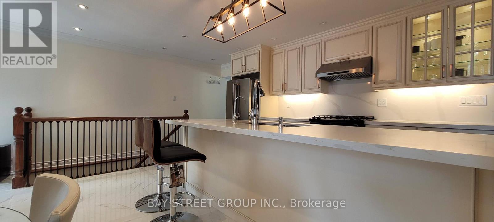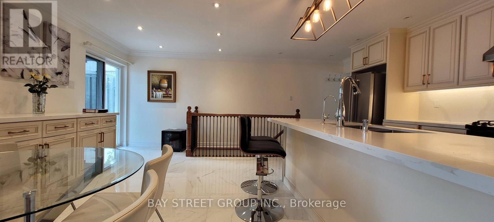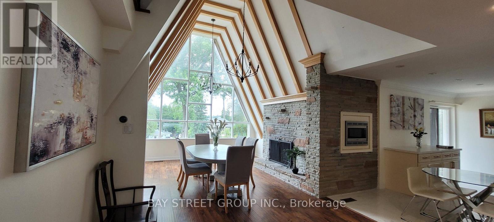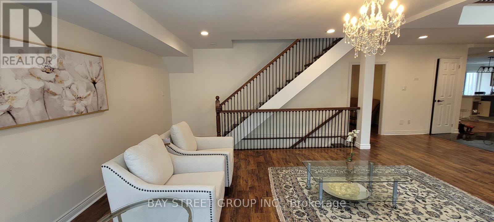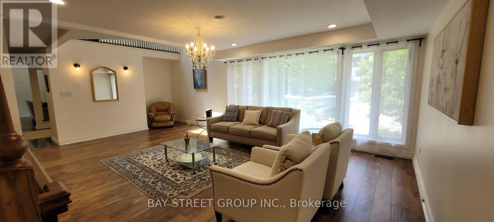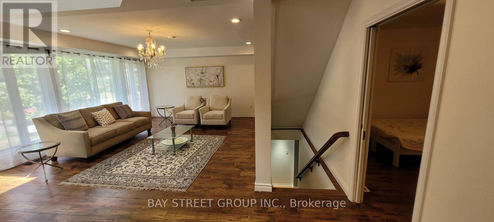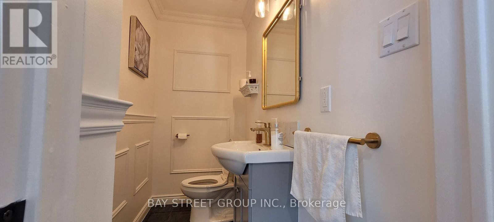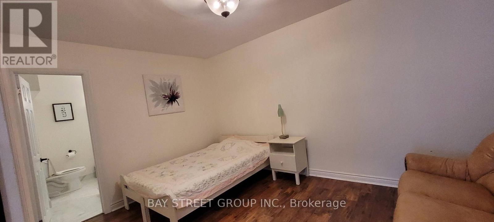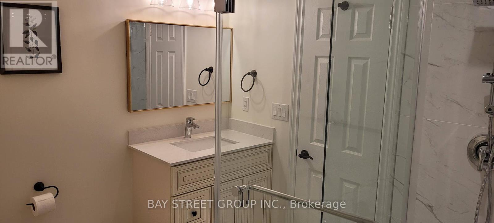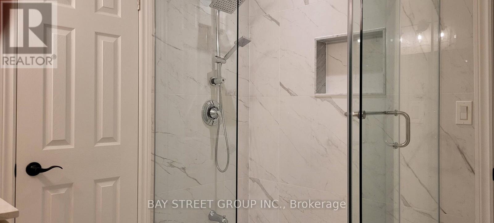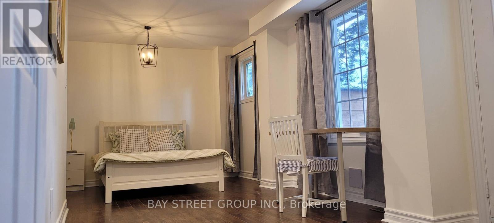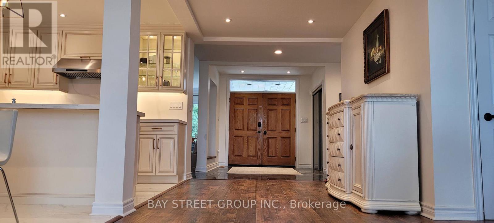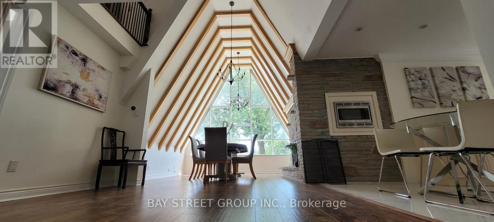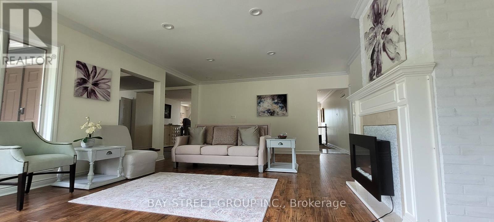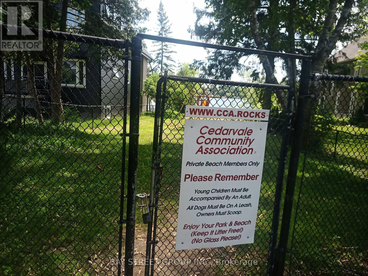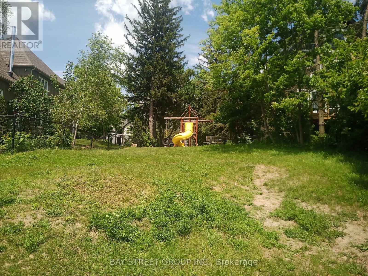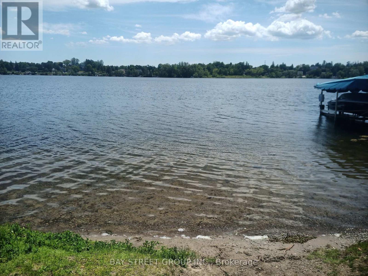7 Maple Crescent Whitchurch-Stouffville, Ontario L4A 2Y3
4 Bedroom
4 Bathroom
2500 - 3000 sqft
Fireplace
Central Air Conditioning
Forced Air
$3,900 Monthly
Move-in condition (id:60365)
Property Details
| MLS® Number | N12335282 |
| Property Type | Single Family |
| Community Name | Rural Whitchurch-Stouffville |
| Features | Carpet Free, Sump Pump |
| ParkingSpaceTotal | 10 |
Building
| BathroomTotal | 4 |
| BedroomsAboveGround | 4 |
| BedroomsTotal | 4 |
| Appliances | Water Softener |
| BasementDevelopment | Partially Finished |
| BasementType | N/a (partially Finished) |
| ConstructionStyleAttachment | Detached |
| CoolingType | Central Air Conditioning |
| ExteriorFinish | Aluminum Siding, Brick |
| FireplacePresent | Yes |
| FlooringType | Tile, Wood |
| FoundationType | Concrete |
| HalfBathTotal | 1 |
| HeatingFuel | Natural Gas |
| HeatingType | Forced Air |
| StoriesTotal | 2 |
| SizeInterior | 2500 - 3000 Sqft |
| Type | House |
| UtilityWater | Municipal Water |
Parking
| No Garage |
Land
| Acreage | No |
| Sewer | Septic System |
| SurfaceWater | Lake/pond |
Rooms
| Level | Type | Length | Width | Dimensions |
|---|---|---|---|---|
| Second Level | Laundry Room | 1 m | 1 m | 1 m x 1 m |
| Second Level | Bedroom 3 | 4.5 m | 4.2 m | 4.5 m x 4.2 m |
| Second Level | Bedroom 4 | 5.4 m | 4.05 m | 5.4 m x 4.05 m |
| Main Level | Living Room | 6.9 m | 5.4 m | 6.9 m x 5.4 m |
| Main Level | Dining Room | 4.5 m | 3.9 m | 4.5 m x 3.9 m |
| Main Level | Family Room | 6.75 m | 5.1 m | 6.75 m x 5.1 m |
| Main Level | Kitchen | 8.7 m | 6 m | 8.7 m x 6 m |
| Main Level | Bedroom | 6.9 m | 5.7 m | 6.9 m x 5.7 m |
| Main Level | Bedroom 2 | 4.2 m | 2.85 m | 4.2 m x 2.85 m |
Michael Kwok Hou Leung
Salesperson
Bay Street Group Inc.
8300 Woodbine Ave Ste 500
Markham, Ontario L3R 9Y7
8300 Woodbine Ave Ste 500
Markham, Ontario L3R 9Y7

