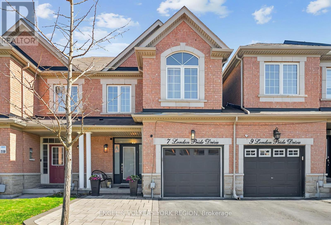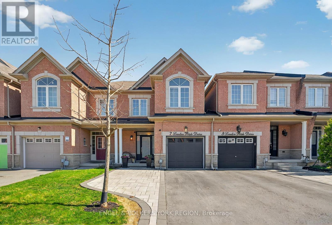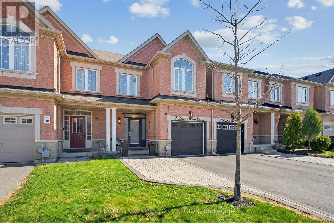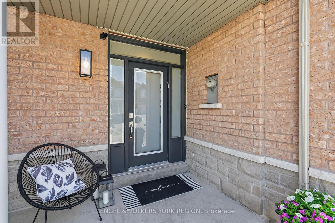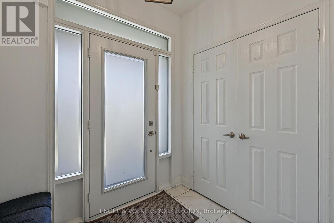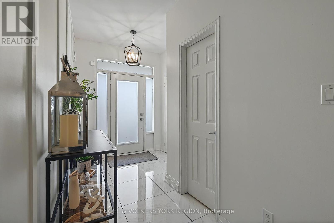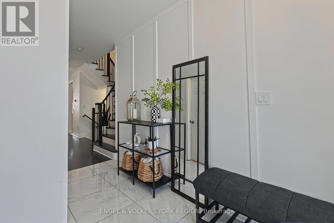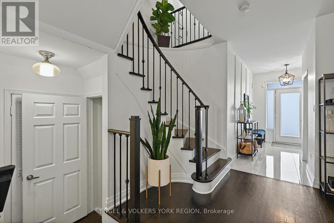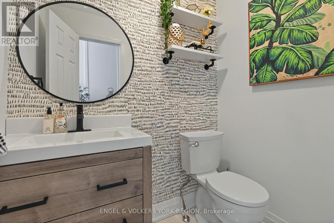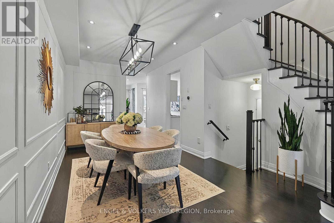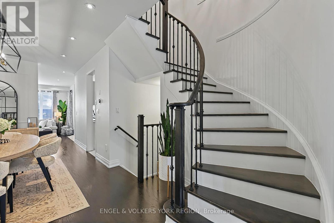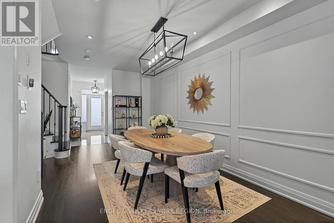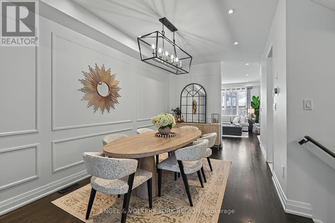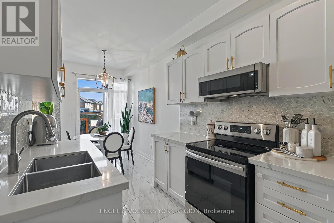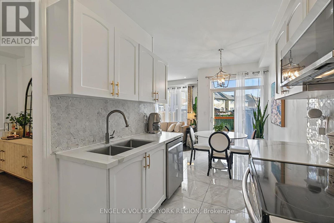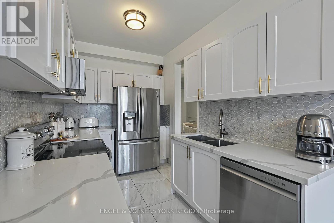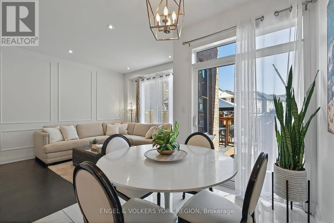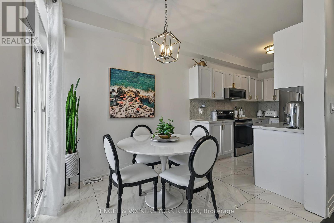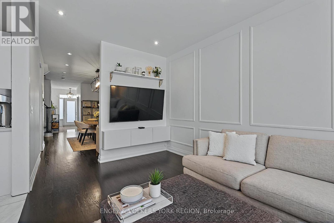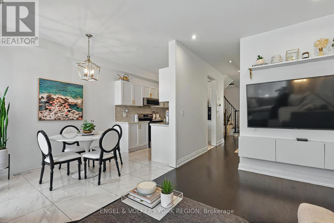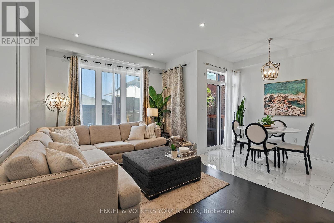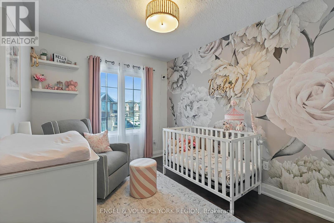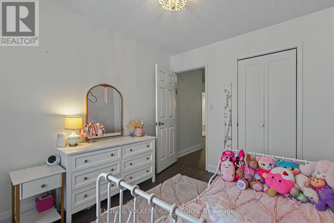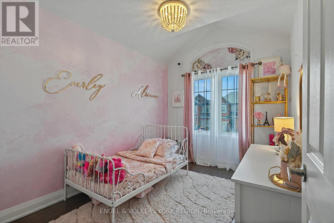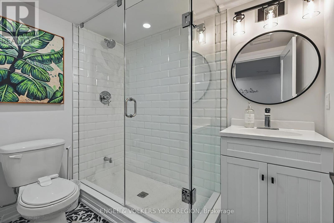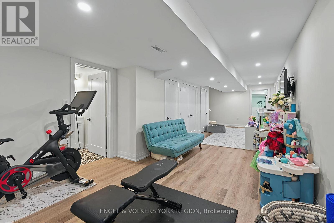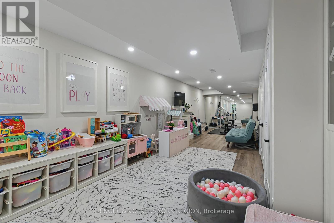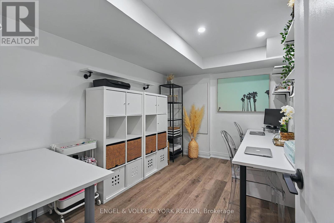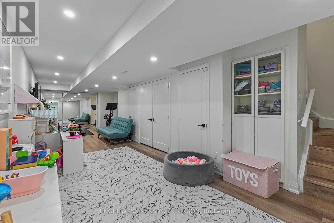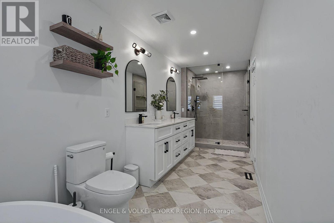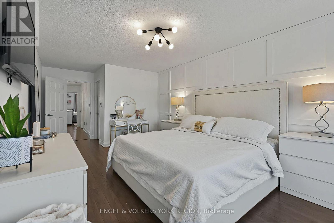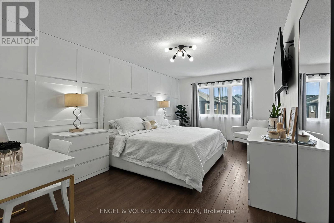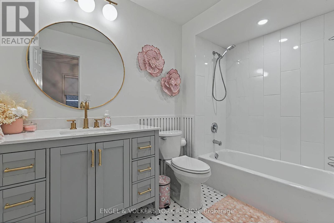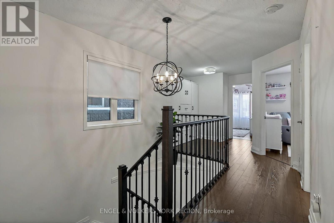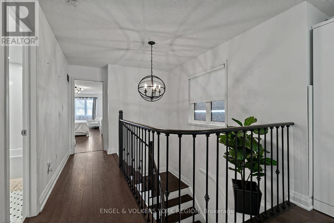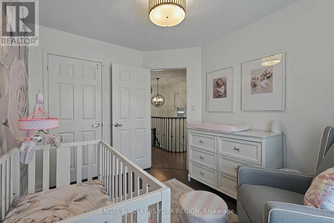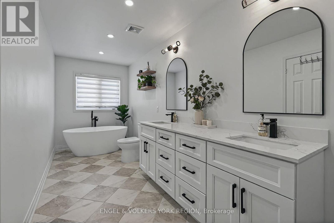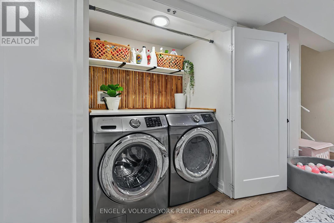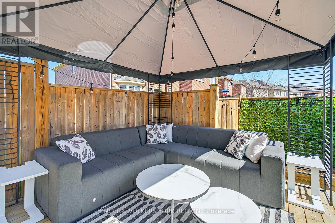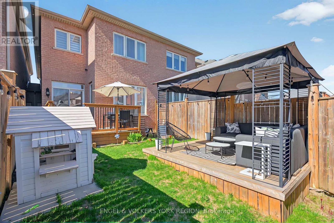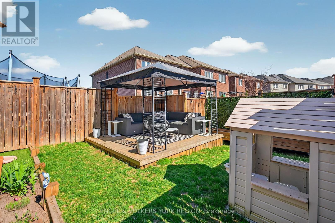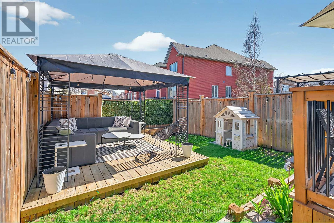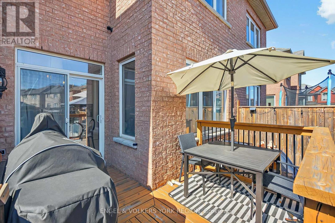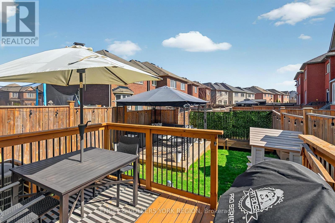7 London Pride Drive Richmond Hill, Ontario L4E 0X3
$899,900
Welcome to 7 London Pride Dr - a beautifully renovated home tucked into a quiet, family-oriented neighbourhood in Richmond Hill. This 3+1 bedroom, 4-bath residence features a bright, open-concept layout with quality finishes throughout. The updated kitchen, contemporary bathrooms, and hardwood floors highlight a true attention to detail. The fully finished basement offers additional living space with a bonus office/bedroom and full bath. Enjoy a private, landscaped backyard ideal for both relaxing and entertaining. Steps to parks, trails, top-ranked schools, and transit. A move-in ready home you'll be proud to call your own. (id:60365)
Open House
This property has open houses!
2:00 pm
Ends at:4:00 pm
Property Details
| MLS® Number | N12412409 |
| Property Type | Single Family |
| Community Name | Jefferson |
| EquipmentType | Water Heater |
| ParkingSpaceTotal | 3 |
| RentalEquipmentType | Water Heater |
| Structure | Deck |
Building
| BathroomTotal | 4 |
| BedroomsAboveGround | 3 |
| BedroomsBelowGround | 1 |
| BedroomsTotal | 4 |
| Appliances | Garage Door Opener Remote(s), Water Heater, Dishwasher, Dryer, Garage Door Opener, Stove, Washer, Window Coverings, Refrigerator |
| BasementDevelopment | Finished |
| BasementType | N/a (finished) |
| ConstructionStyleAttachment | Attached |
| CoolingType | Central Air Conditioning |
| ExteriorFinish | Brick |
| FlooringType | Hardwood, Tile, Laminate |
| FoundationType | Poured Concrete |
| HalfBathTotal | 1 |
| HeatingFuel | Natural Gas |
| HeatingType | Forced Air |
| StoriesTotal | 2 |
| SizeInterior | 1500 - 2000 Sqft |
| Type | Row / Townhouse |
| UtilityWater | Municipal Water |
Parking
| Garage |
Land
| Acreage | No |
| Sewer | Sanitary Sewer |
| SizeDepth | 108 Ft ,7 In |
| SizeFrontage | 20 Ft ,8 In |
| SizeIrregular | 20.7 X 108.6 Ft |
| SizeTotalText | 20.7 X 108.6 Ft |
Rooms
| Level | Type | Length | Width | Dimensions |
|---|---|---|---|---|
| Second Level | Primary Bedroom | 3.35 m | 5.78 m | 3.35 m x 5.78 m |
| Second Level | Bedroom 2 | 2.53 m | 3.35 m | 2.53 m x 3.35 m |
| Second Level | Bedroom 3 | 2.47 m | 3.35 m | 2.47 m x 3.35 m |
| Basement | Recreational, Games Room | Measurements not available | ||
| Basement | Office | Measurements not available | ||
| Main Level | Family Room | 2.86 m | 4.87 m | 2.86 m x 4.87 m |
| Main Level | Living Room | 2.96 m | 6.1 m | 2.96 m x 6.1 m |
| Main Level | Dining Room | 2.96 m | 6.1 m | 2.96 m x 6.1 m |
| Main Level | Kitchen | 2.31 m | 3.35 m | 2.31 m x 3.35 m |
| Main Level | Eating Area | 2.44 m | 2.74 m | 2.44 m x 2.74 m |
https://www.realtor.ca/real-estate/28882121/7-london-pride-drive-richmond-hill-jefferson-jefferson
Barak Elihis
Broker
1700 King Rd #21
King City, Ontario L7B 0N1

