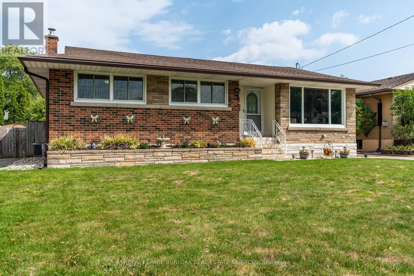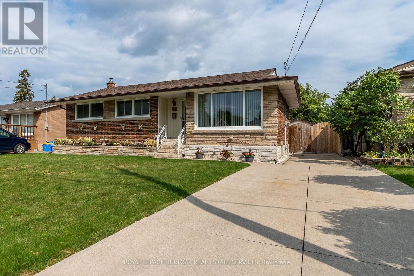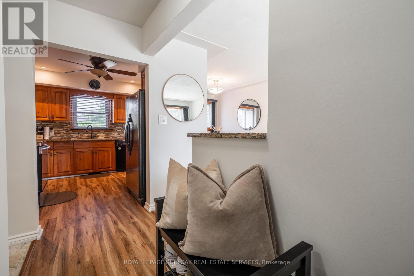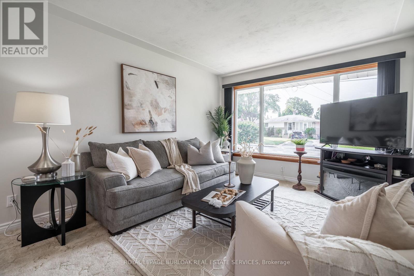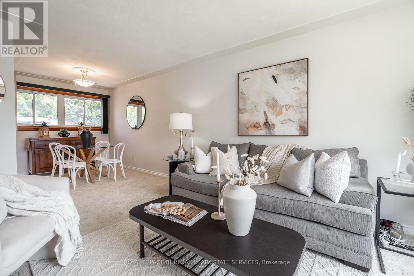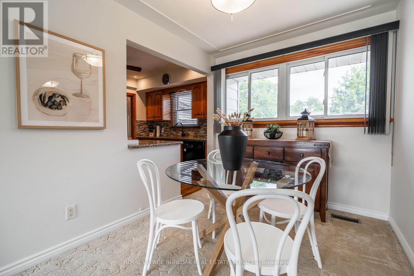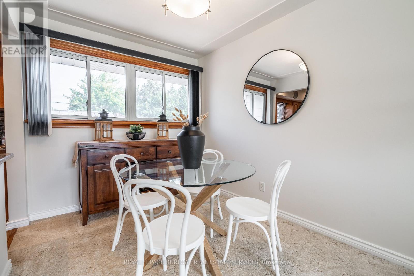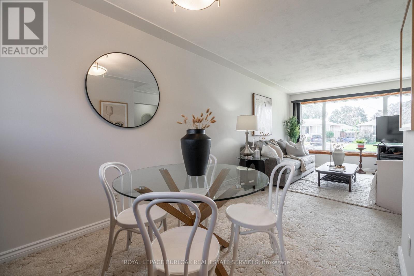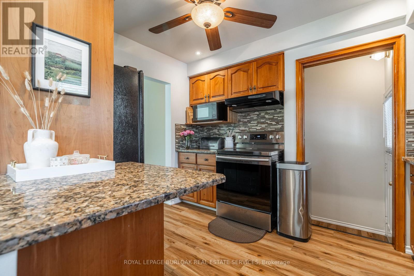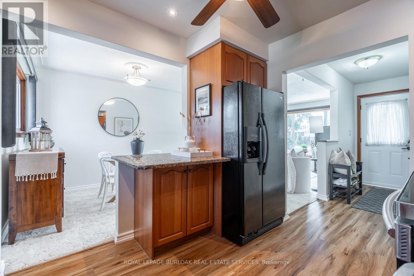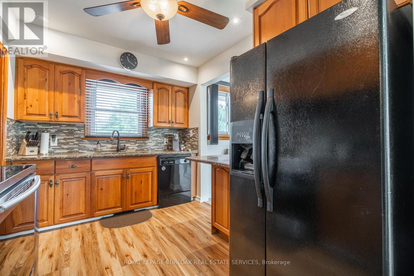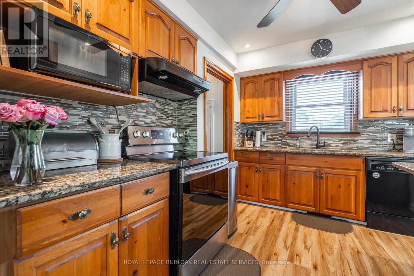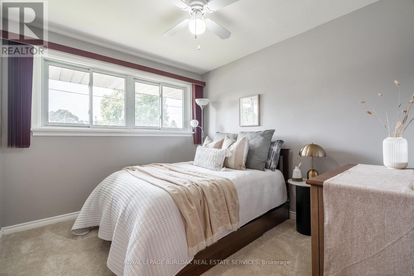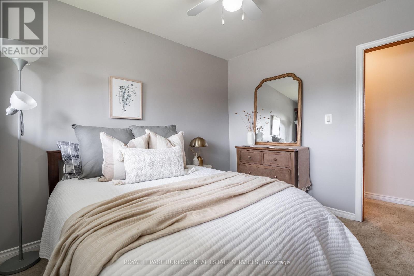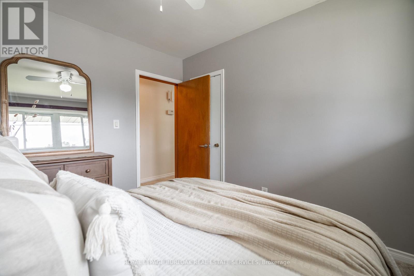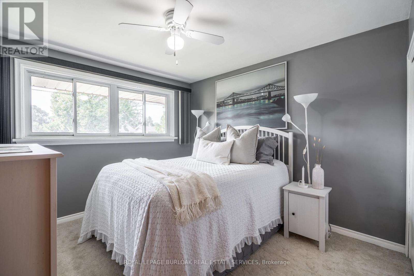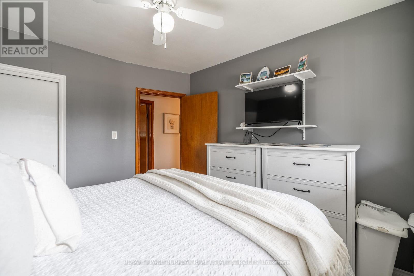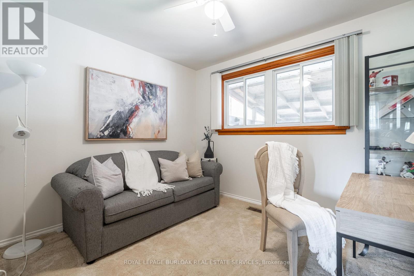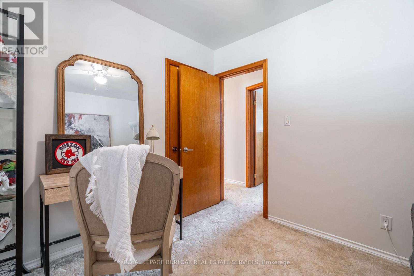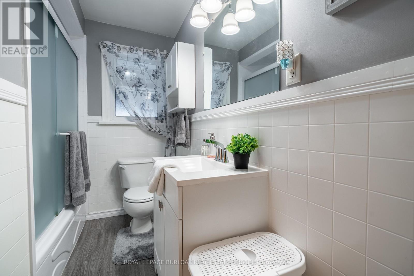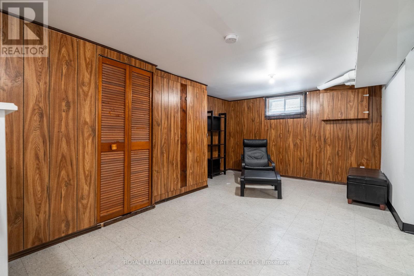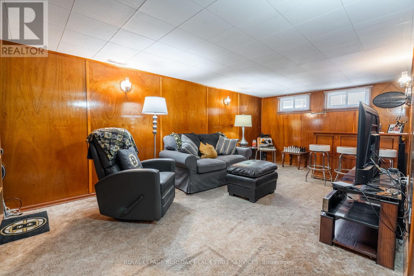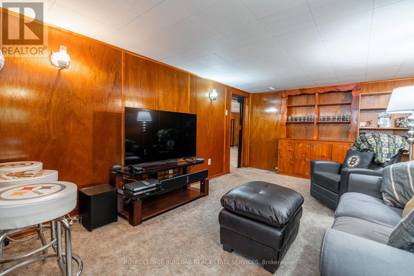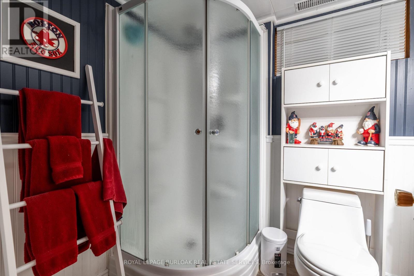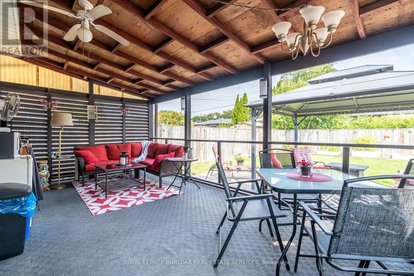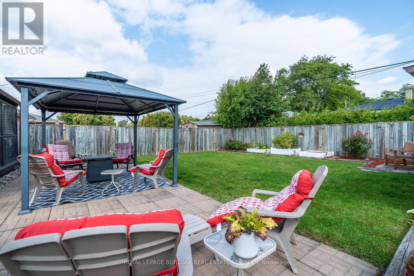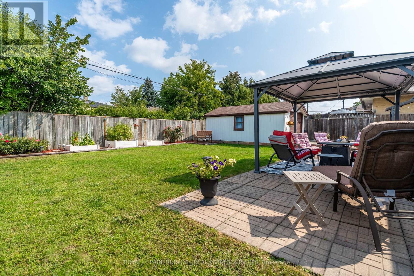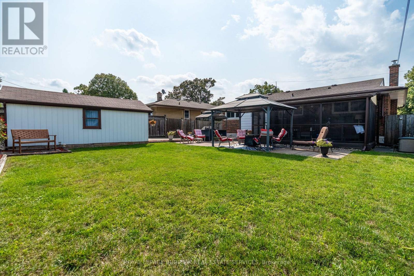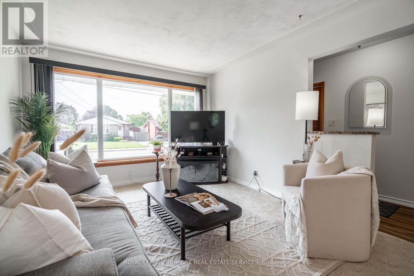7 Kenwood Crescent Hamilton, Ontario L8T 1W3
$799,900
Charming and well-cared-for 3-bedroom, 2-bathroom bungalow on a quiet crescent on the east Hamilton Mountain! This generational home is situated on a spacious 53 x 100 lot and features a beautifully maintained, fully fenced backyard, a long concrete driveway, and a single-car garage. Inside, you're welcomed by a bright and inviting foyer that opens to the kitchen and living room, where large windows fill the space with natural light. The adjoining dining room is generously sized, perfect for family meals or entertaining. Down the hall, you'll find three comfortable bedrooms and an updated 4-piece bathroom. The finished basement offers an impressive 875 sq. ft. of additional living space, complete with two recreation areas, storage, a 3-piece bathroom, and a laundry room. Step outside to enjoy the private backyard retreat, featuring a sunroom, a dining patio, lush green lawn, and lovely manicured gardens. Nestled in a fantastic family-friendly neighbourhood, this home is close to great elementary and high schools, parks, shopping, with convenient access to the Lincoln Alexander Parkway for easy commuting. (id:60365)
Open House
This property has open houses!
2:00 pm
Ends at:4:00 pm
2:00 pm
Ends at:4:00 pm
Property Details
| MLS® Number | X12388497 |
| Property Type | Single Family |
| Community Name | Huntington |
| ParkingSpaceTotal | 3 |
Building
| BathroomTotal | 2 |
| BedroomsAboveGround | 3 |
| BedroomsTotal | 3 |
| Appliances | Dishwasher, Dryer, Stove, Washer, Window Coverings, Refrigerator |
| ArchitecturalStyle | Bungalow |
| BasementDevelopment | Finished |
| BasementType | Full (finished) |
| ConstructionStyleAttachment | Detached |
| CoolingType | Central Air Conditioning |
| ExteriorFinish | Brick, Stone |
| FoundationType | Concrete |
| HeatingFuel | Natural Gas |
| HeatingType | Forced Air |
| StoriesTotal | 1 |
| SizeInterior | 700 - 1100 Sqft |
| Type | House |
| UtilityWater | Municipal Water |
Parking
| Detached Garage | |
| Garage |
Land
| Acreage | No |
| Sewer | Sanitary Sewer |
| SizeDepth | 100 Ft |
| SizeFrontage | 53 Ft ,2 In |
| SizeIrregular | 53.2 X 100 Ft |
| SizeTotalText | 53.2 X 100 Ft |
Rooms
| Level | Type | Length | Width | Dimensions |
|---|---|---|---|---|
| Basement | Recreational, Games Room | 3.39 m | 5.44 m | 3.39 m x 5.44 m |
| Basement | Family Room | 3.34 m | 6.41 m | 3.34 m x 6.41 m |
| Basement | Laundry Room | 3.39 m | 5.25 m | 3.39 m x 5.25 m |
| Basement | Utility Room | 3.4 m | 5.4 m | 3.4 m x 5.4 m |
| Main Level | Living Room | 4.53 m | 3.41 m | 4.53 m x 3.41 m |
| Main Level | Kitchen | 3.42 m | 2.89 m | 3.42 m x 2.89 m |
| Main Level | Dining Room | 2.88 m | 2.48 m | 2.88 m x 2.48 m |
| Main Level | Primary Bedroom | 3.44 m | 3.21 m | 3.44 m x 3.21 m |
| Main Level | Bedroom 2 | 3.13 m | 2.9 m | 3.13 m x 2.9 m |
| Main Level | Bedroom 3 | 2.76 m | 3.11 m | 2.76 m x 3.11 m |
https://www.realtor.ca/real-estate/28829881/7-kenwood-crescent-hamilton-huntington-huntington
Brooke Hicks
Broker
2025 Maria St #4a
Burlington, Ontario L7R 0G6

