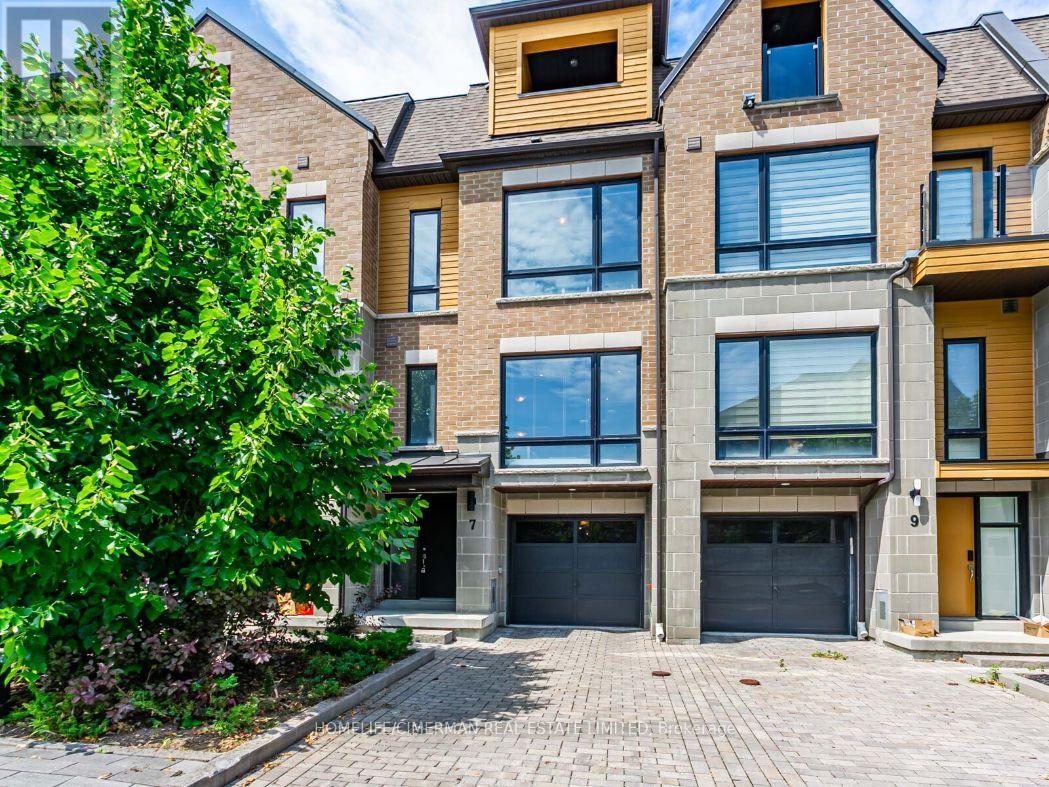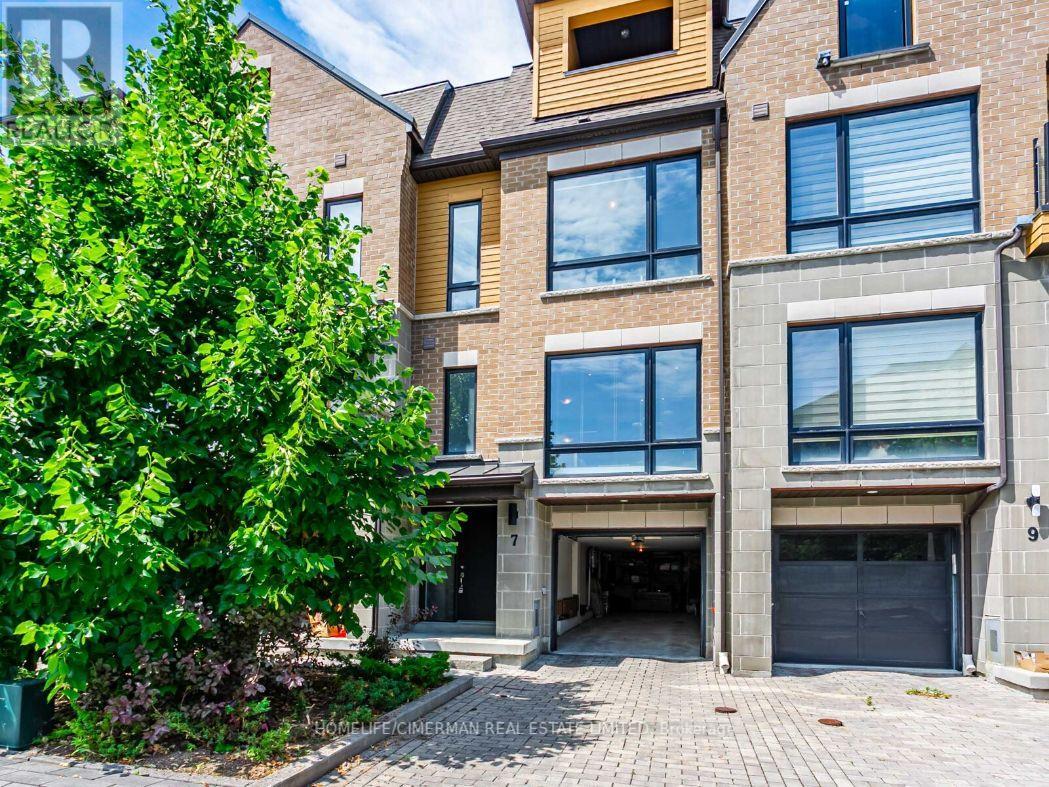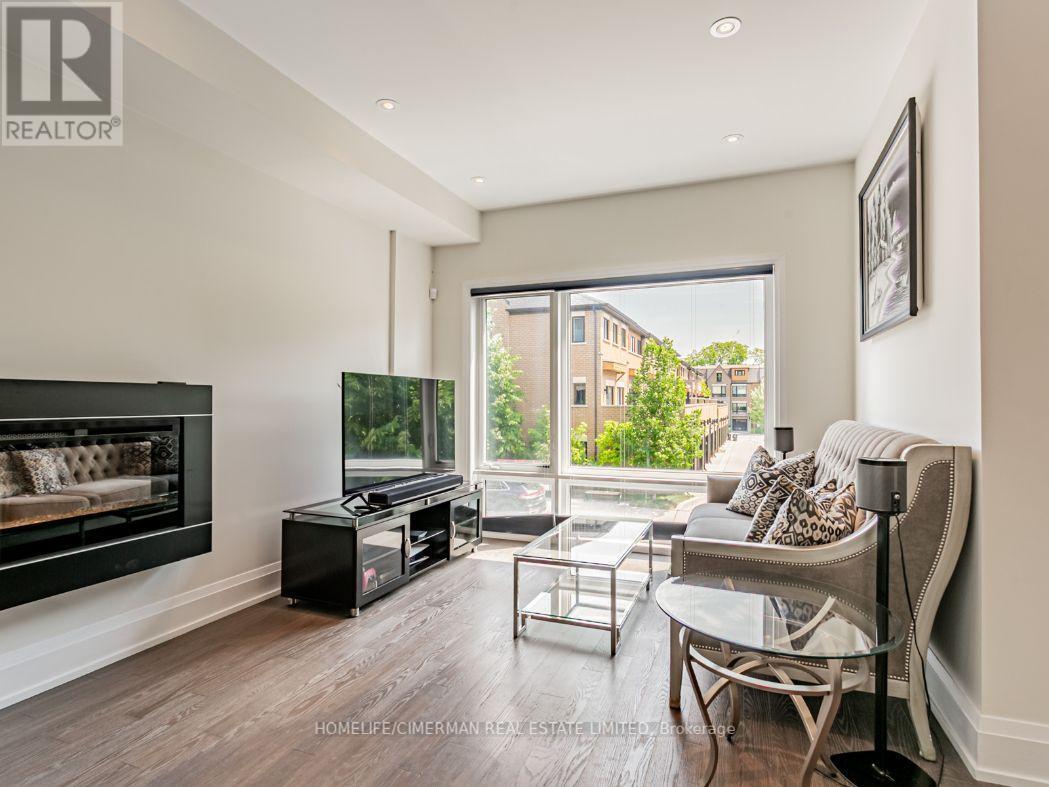7 Kenneth Wood Crescent Toronto, Ontario M2N 0K3
$1,199,999
FALL IN LOVE WITH NORTH YORK LUXURY!! Top-rated schools, lush parks, trendy cafes, and vibrant shopping districts are all just moments away from this Luxurious Free-Hold 4 Bedrooms 2.5 Bath Townhome (No Maintenance Fees) Built In 2016. Located At The Heart of Prestigious North York. Walking Distance To Finch/Yonge Subway Station, Driving 5 Minutes To Bayview Village Shopping Mall & 401, The Nearby Hiking Trails for Biking or Jogging. A MUST SEE. Thousands On Updates Including Beautiful New Deck, Smooth Ceiling, Pot Lights, High-End Appliances, Engineered Hardwood Flooring. Good-size Eat-In Kitchen Walk Out To Backyard with Private New Deck for Entertaining. Relax on your Private Balcony Off the Master Bedroom, which also has HIS & HERS closets. Plenty of parking with TANDEM Garage to fit 2 cars and additional parking on driveway. (id:60365)
Open House
This property has open houses!
1:00 pm
Ends at:3:00 pm
1:00 pm
Ends at:3:00 pm
Property Details
| MLS® Number | C12256778 |
| Property Type | Single Family |
| Community Name | Newtonbrook East |
| AmenitiesNearBy | Park, Place Of Worship, Public Transit |
| Features | Cul-de-sac, Paved Yard |
| ParkingSpaceTotal | 3 |
| Structure | Deck, Patio(s) |
Building
| BathroomTotal | 3 |
| BedroomsAboveGround | 4 |
| BedroomsTotal | 4 |
| Amenities | Fireplace(s) |
| Appliances | Central Vacuum, Water Heater, Blinds, Dryer, Hood Fan, Microwave, Stove, Washer, Window Coverings, Refrigerator |
| ConstructionStyleAttachment | Attached |
| CoolingType | Central Air Conditioning, Air Exchanger |
| ExteriorFinish | Brick Veneer, Stone |
| FireProtection | Alarm System, Smoke Detectors |
| FireplacePresent | Yes |
| FlooringType | Hardwood, Carpeted, Tile |
| FoundationType | Concrete |
| HalfBathTotal | 1 |
| HeatingFuel | Natural Gas |
| HeatingType | Forced Air |
| StoriesTotal | 3 |
| SizeInterior | 1500 - 2000 Sqft |
| Type | Row / Townhouse |
| UtilityWater | Municipal Water |
Parking
| Garage |
Land
| Acreage | No |
| LandAmenities | Park, Place Of Worship, Public Transit |
| LandscapeFeatures | Landscaped |
| Sewer | Sanitary Sewer |
| SizeDepth | 66 Ft ,3 In |
| SizeFrontage | 18 Ft |
| SizeIrregular | 18 X 66.3 Ft |
| SizeTotalText | 18 X 66.3 Ft |
Rooms
| Level | Type | Length | Width | Dimensions |
|---|---|---|---|---|
| Second Level | Bedroom 2 | 2.87 m | 2.37 m | 2.87 m x 2.37 m |
| Second Level | Bedroom 3 | 3.93 m | 2.65 m | 3.93 m x 2.65 m |
| Second Level | Bedroom 4 | 4.63 m | 3.02 m | 4.63 m x 3.02 m |
| Second Level | Library | 2.76 m | 1.77 m | 2.76 m x 1.77 m |
| Third Level | Primary Bedroom | 5.46 m | 4.1 m | 5.46 m x 4.1 m |
| Main Level | Kitchen | 3.83 m | 5.21 m | 3.83 m x 5.21 m |
| Main Level | Eating Area | 3.83 m | 5.21 m | 3.83 m x 5.21 m |
| Main Level | Dining Room | 6.09 m | 4.07 m | 6.09 m x 4.07 m |
| Main Level | Living Room | 6.09 m | 4.07 m | 6.09 m x 4.07 m |
Vasco Dos Santos
Salesperson
909 Bloor Street West
Toronto, Ontario M6H 1L2





















