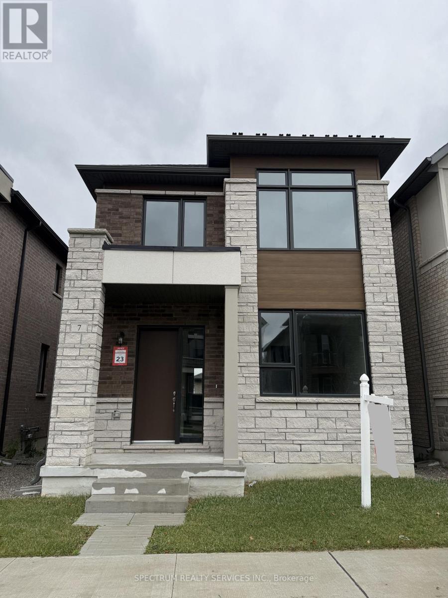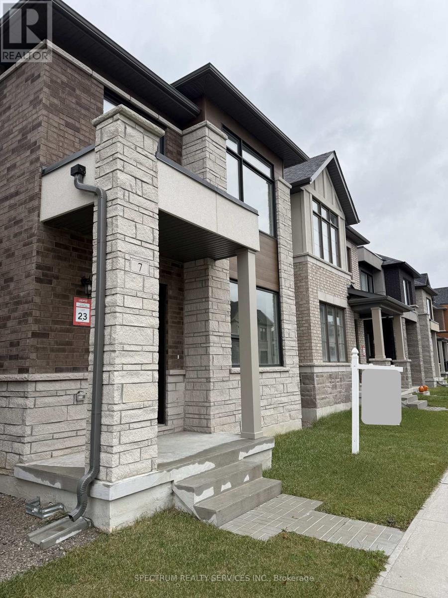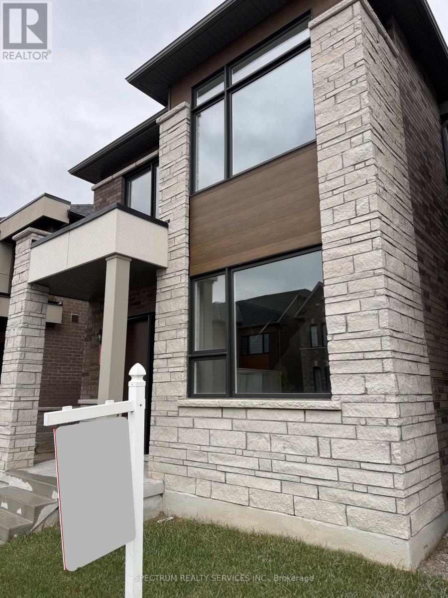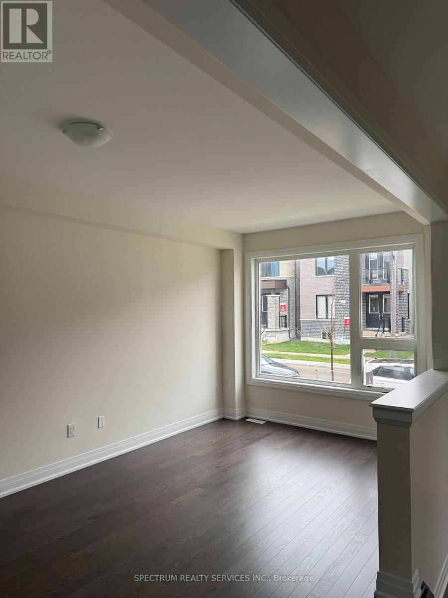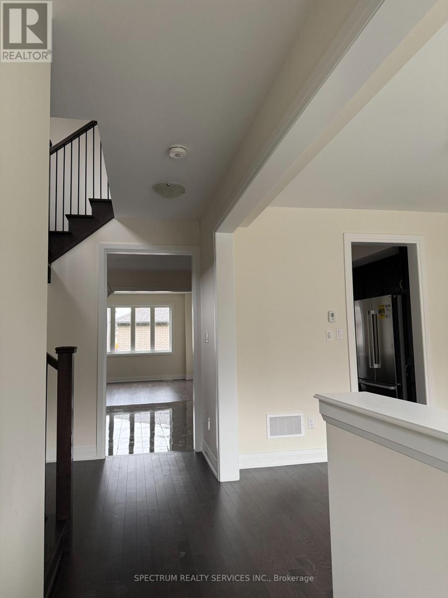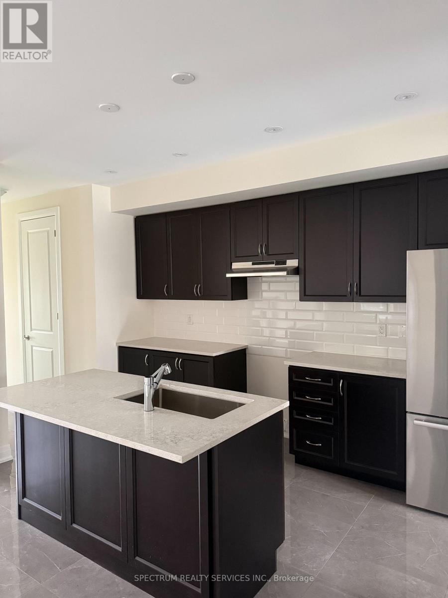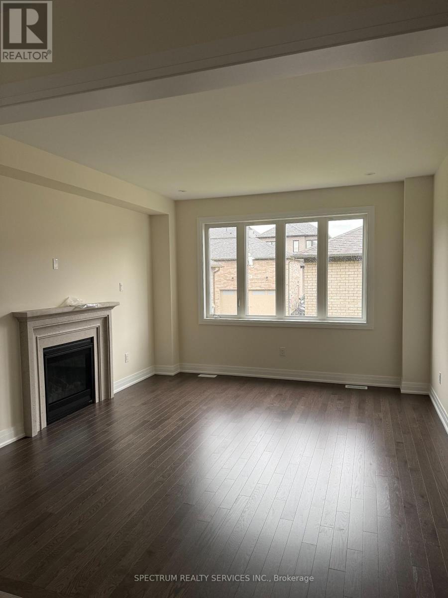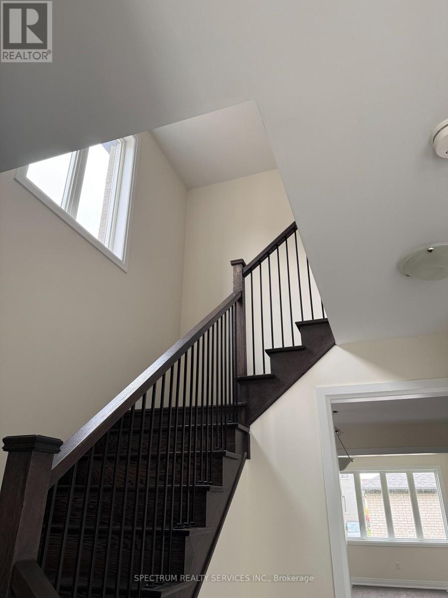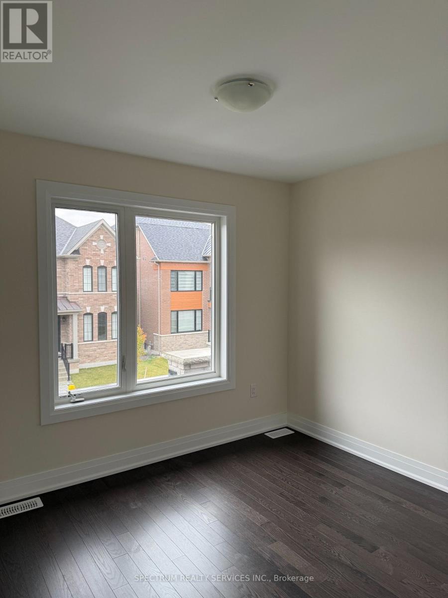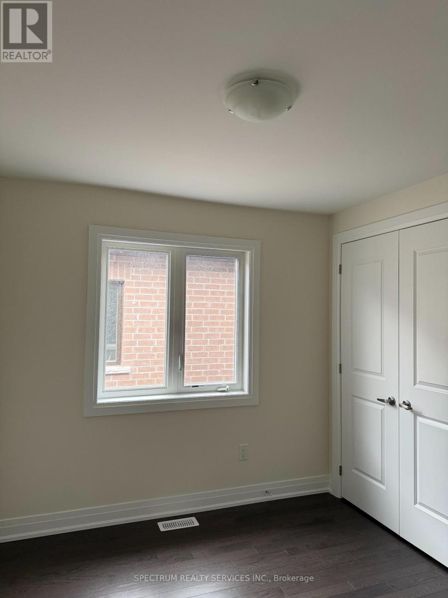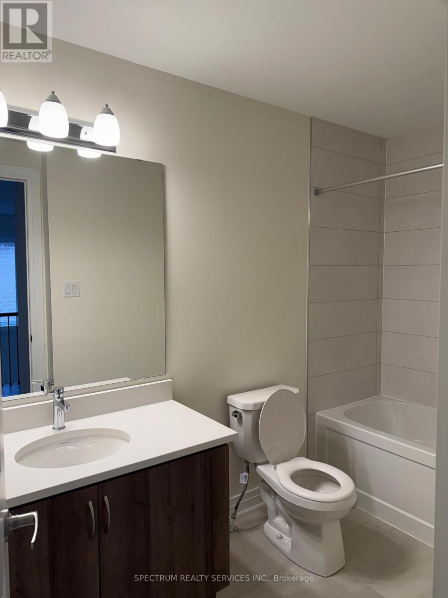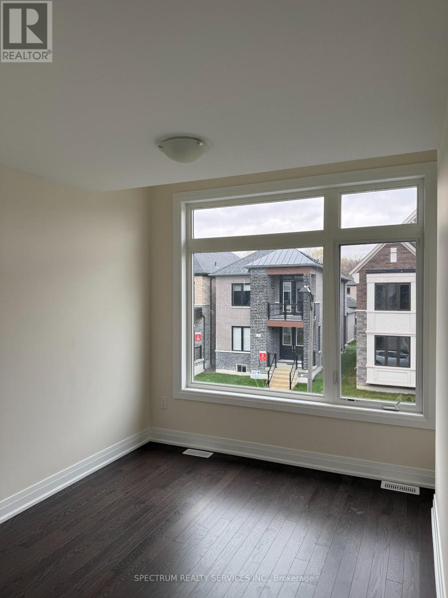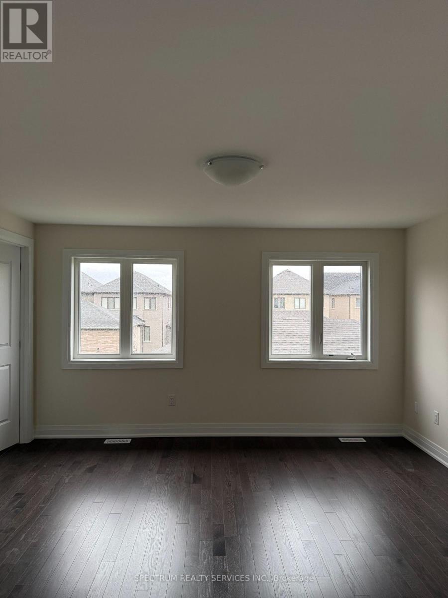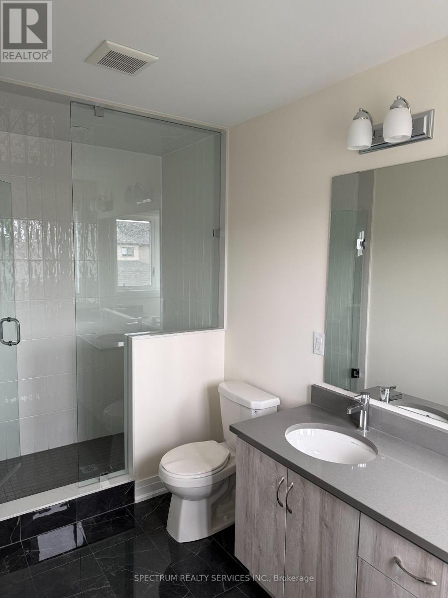7 John Rolph Street Markham, Ontario L6B 1R8
$1,400,000
Discover this stunning 2,148 Sq Ft newly-built home in the heart of one of Markham's most sought-after neighborhoods. Bright and inviting thanks to it's East facing frontage, this residence welcomes the morning sun and offers a beautiful start to each day. Inside, elegant hardwood flooring lends a refined yet warm feel throughout the main living spaces, while full air-conditioning ensures comfort during summers warmer months, Move-In ready and crafted with modern family-living in mind, this home is situated in a vibrant, brand-new community offering all the amenities, green spaces and conveniences you're looking for - the perfect place to begin your next chapter. Full Tarion Warranty. (id:60365)
Property Details
| MLS® Number | N12504030 |
| Property Type | Single Family |
| Community Name | Cornell |
| EquipmentType | Water Heater |
| Features | Carpet Free |
| ParkingSpaceTotal | 2 |
| RentalEquipmentType | Water Heater |
Building
| BathroomTotal | 3 |
| BedroomsAboveGround | 4 |
| BedroomsTotal | 4 |
| BasementDevelopment | Unfinished |
| BasementType | N/a (unfinished) |
| ConstructionStyleAttachment | Detached |
| CoolingType | Central Air Conditioning |
| ExteriorFinish | Brick, Stone |
| FireplacePresent | Yes |
| FlooringType | Hardwood, Ceramic |
| FoundationType | Concrete |
| HalfBathTotal | 1 |
| HeatingFuel | Natural Gas |
| HeatingType | Forced Air |
| StoriesTotal | 2 |
| SizeInterior | 2000 - 2500 Sqft |
| Type | House |
| UtilityWater | Municipal Water |
Parking
| Detached Garage | |
| Garage |
Land
| Acreage | No |
| Sewer | Sanitary Sewer |
| SizeDepth | 29 Ft ,1 In |
| SizeFrontage | 8 Ft ,7 In |
| SizeIrregular | 8.6 X 29.1 Ft |
| SizeTotalText | 8.6 X 29.1 Ft |
Rooms
| Level | Type | Length | Width | Dimensions |
|---|---|---|---|---|
| Second Level | Primary Bedroom | 4.5 m | 4.2 m | 4.5 m x 4.2 m |
| Second Level | Bedroom 2 | 3.23 m | 2.7 m | 3.23 m x 2.7 m |
| Second Level | Bedroom 3 | 3.06 m | 2.7 m | 3.06 m x 2.7 m |
| Second Level | Bedroom 4 | 3 m | 2.7 m | 3 m x 2.7 m |
| Main Level | Family Room | 4.45 m | 3.9 m | 4.45 m x 3.9 m |
| Main Level | Eating Area | 3.53 m | 2.74 m | 3.53 m x 2.74 m |
| Main Level | Kitchen | 4.5 m | 2.56 m | 4.5 m x 2.56 m |
| Main Level | Dining Room | 2.7 m | 1.5 m | 2.7 m x 1.5 m |
| Main Level | Living Room | 2.7 m | 1.5 m | 2.7 m x 1.5 m |
https://www.realtor.ca/real-estate/29061393/7-john-rolph-street-markham-cornell-cornell
Jennifer Petrovich
Salesperson
8400 Jane St., Unit 9
Concord, Ontario L4K 4L8
Marco Bozzo
Salesperson
8400 Jane St., Unit 9
Concord, Ontario L4K 4L8

