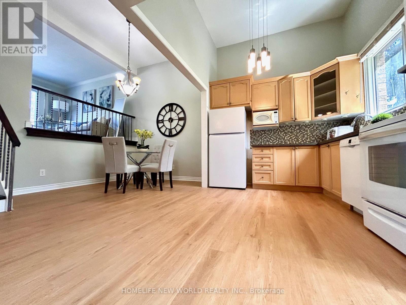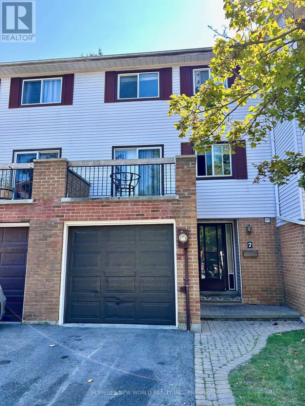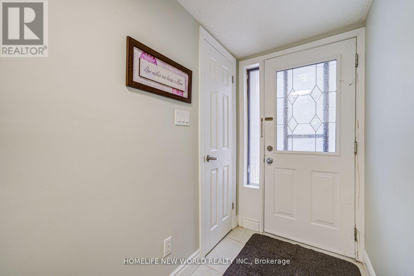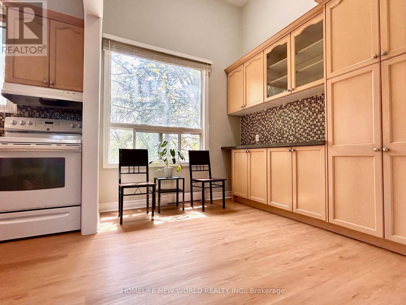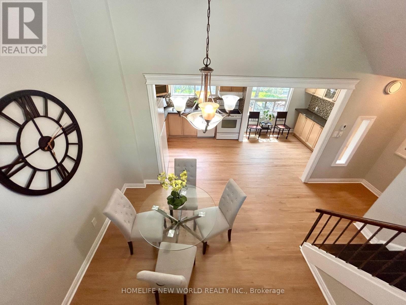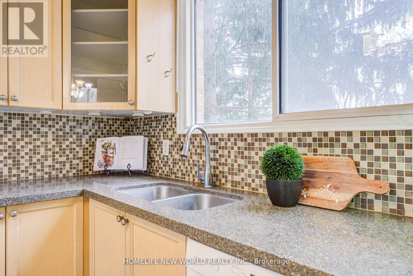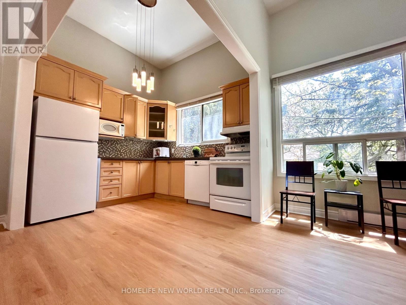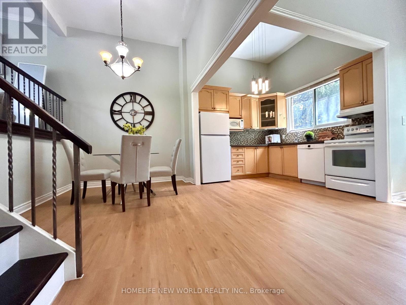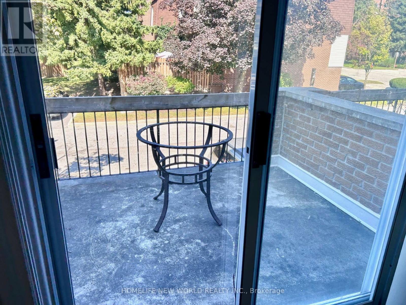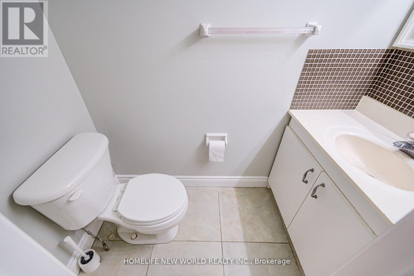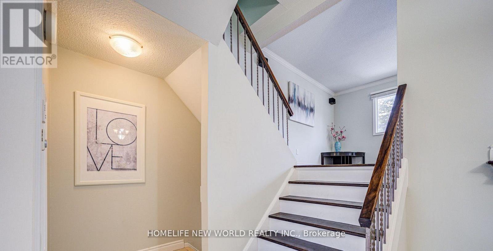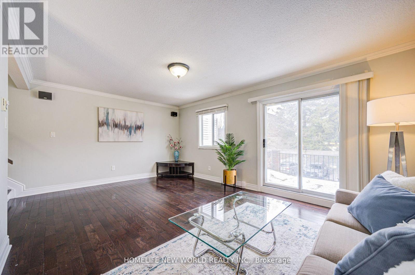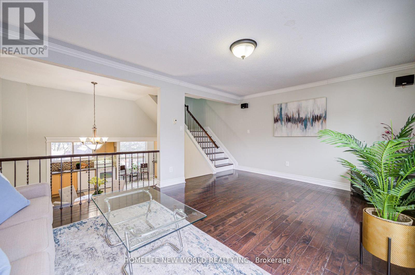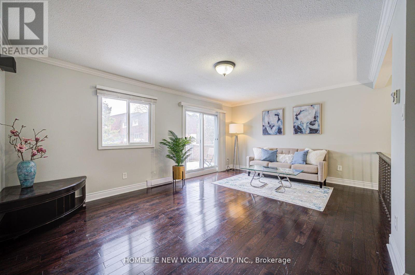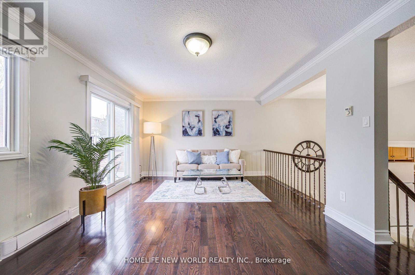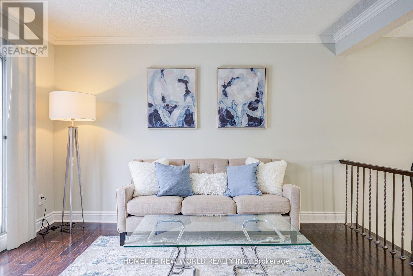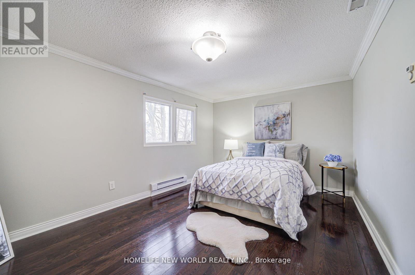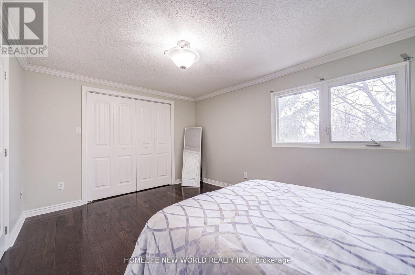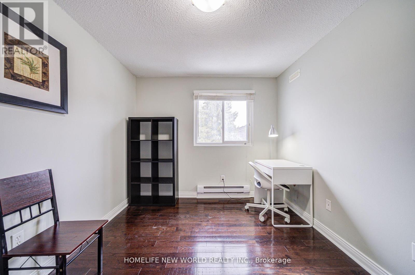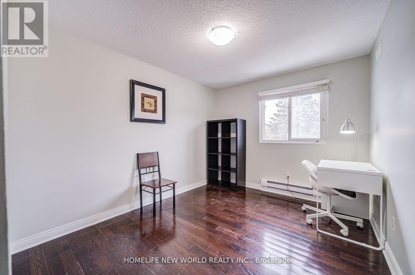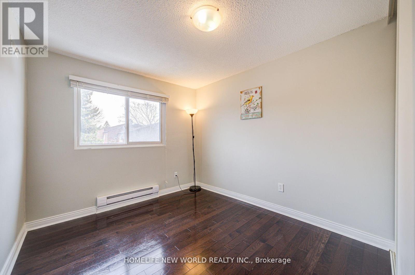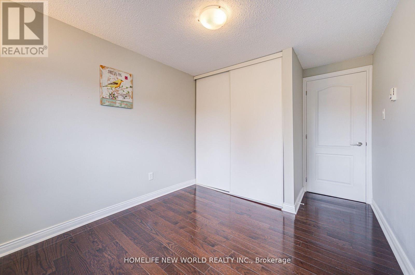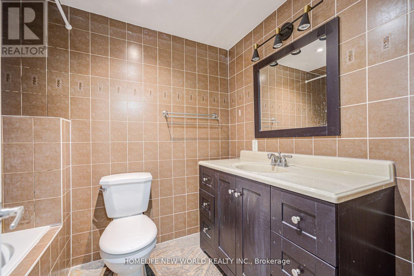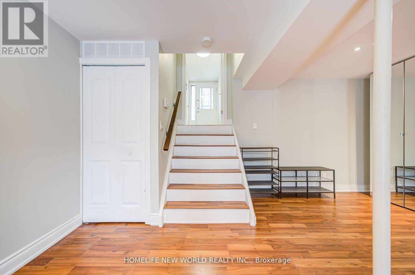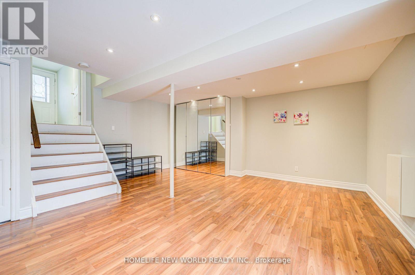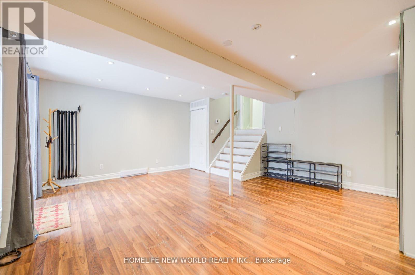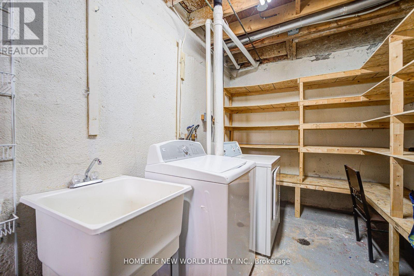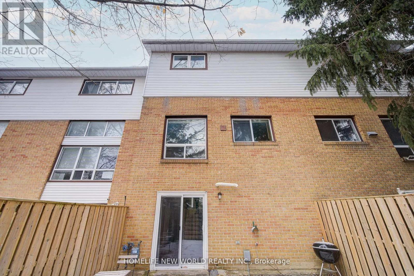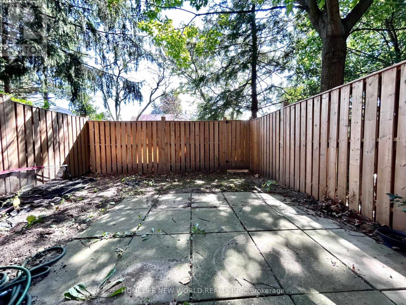7 Jenny Wren Way Toronto, Ontario M2H 2Y8
3 Bedroom
2 Bathroom
1200 - 1399 sqft
Central Air Conditioning
Baseboard Heaters
$889,000Maintenance, Water, Insurance, Parking
$461.51 Monthly
Maintenance, Water, Insurance, Parking
$461.51 MonthlyLocation, Location! Cozy Townhouse in the Desirable North York Area. Quiet, Family Friendly Street. Bright & Spacious 3 Bedrooms Plus Finished Walk Out Basement, Great Layout, Hardwood Floor Throughout, New Vinyl Floor In Kitchen, Breakfast & Dinning Room. Top Ranking Schools: AY Jackson SS. Cliffwood P.S, Highland J.H.S. South Facing Fenced Backyard. Maintenance Fee Includes: Water, Cable Tv Rogers, Landscaping, Snow Removal. Close To Schools, Park, Ttc, Supermarket, Restaurants, Community Center, Easy Access To Hwy 404... (id:60365)
Property Details
| MLS® Number | C12203668 |
| Property Type | Single Family |
| Community Name | Hillcrest Village |
| AmenitiesNearBy | Park, Public Transit, Schools |
| CommunityFeatures | Pet Restrictions |
| Features | Cul-de-sac, Carpet Free |
| ParkingSpaceTotal | 2 |
Building
| BathroomTotal | 2 |
| BedroomsAboveGround | 3 |
| BedroomsTotal | 3 |
| Amenities | Recreation Centre, Visitor Parking |
| Appliances | Dishwasher, Dryer, Hood Fan, Stove, Washer, Window Coverings, Refrigerator |
| BasementDevelopment | Finished |
| BasementFeatures | Walk Out |
| BasementType | N/a (finished) |
| CoolingType | Central Air Conditioning |
| ExteriorFinish | Aluminum Siding, Brick |
| FlooringType | Hardwood, Vinyl |
| HalfBathTotal | 1 |
| HeatingFuel | Electric |
| HeatingType | Baseboard Heaters |
| StoriesTotal | 2 |
| SizeInterior | 1200 - 1399 Sqft |
| Type | Row / Townhouse |
Parking
| Garage |
Land
| Acreage | No |
| LandAmenities | Park, Public Transit, Schools |
Rooms
| Level | Type | Length | Width | Dimensions |
|---|---|---|---|---|
| Second Level | Primary Bedroom | 4.57 m | 3.2 m | 4.57 m x 3.2 m |
| Second Level | Bedroom 2 | 3.25 m | 2.67 m | 3.25 m x 2.67 m |
| Second Level | Bedroom 3 | 2.95 m | 2.69 m | 2.95 m x 2.69 m |
| Lower Level | Family Room | 5.33 m | 5.26 m | 5.33 m x 5.26 m |
| Lower Level | Laundry Room | Measurements not available | ||
| Main Level | Living Room | 5.49 m | 3.76 m | 5.49 m x 3.76 m |
| Main Level | Dining Room | 3.15 m | 2.67 m | 3.15 m x 2.67 m |
| Main Level | Kitchen | 3.12 m | 2.87 m | 3.12 m x 2.87 m |
| Main Level | Eating Area | 2.72 m | 2.41 m | 2.72 m x 2.41 m |
Jason Chen
Broker
Homelife New World Realty Inc.
201 Consumers Rd., Ste. 205
Toronto, Ontario M2J 4G8
201 Consumers Rd., Ste. 205
Toronto, Ontario M2J 4G8

