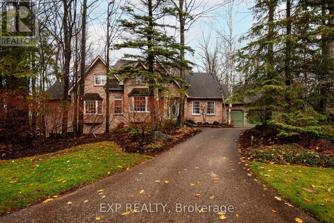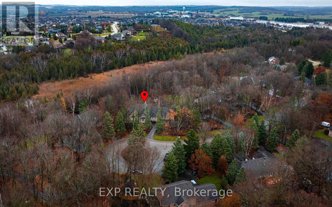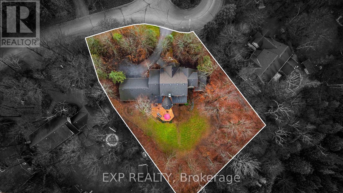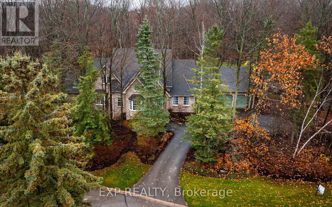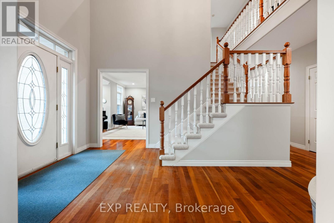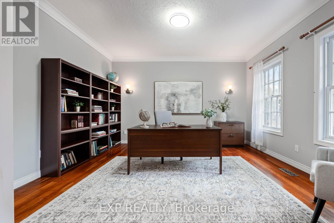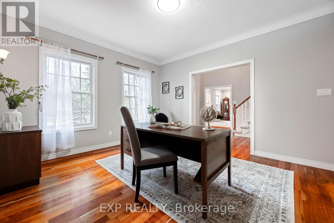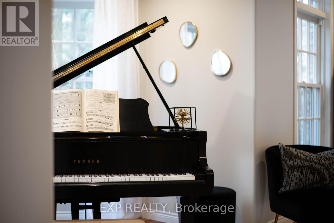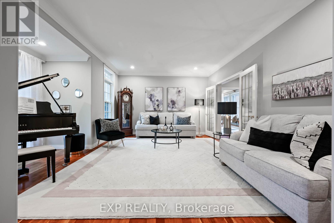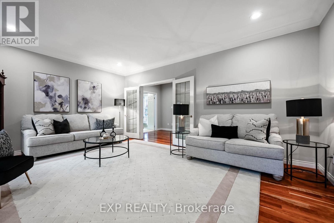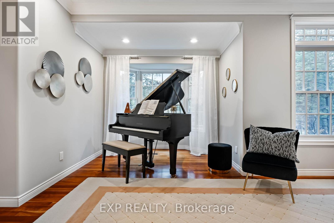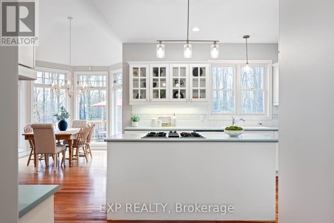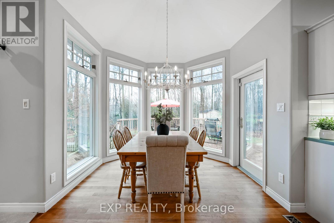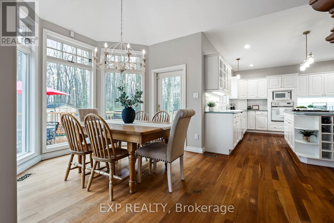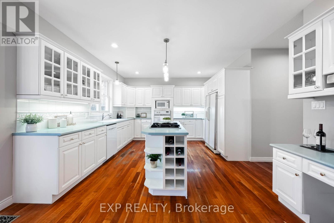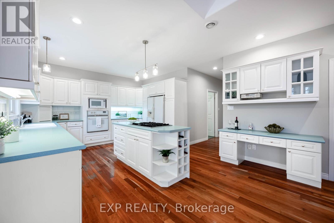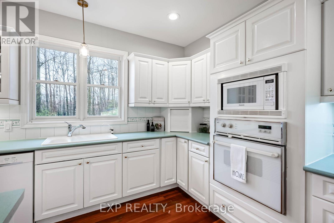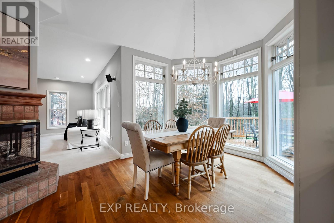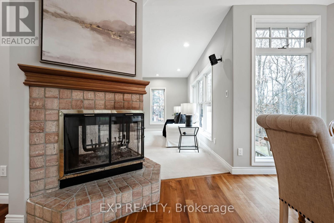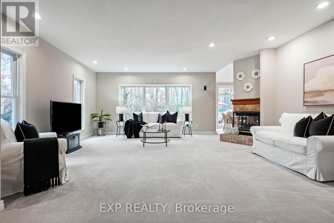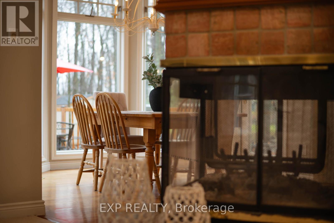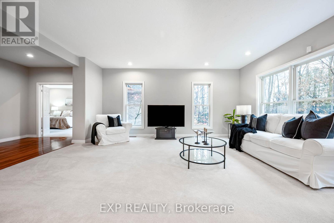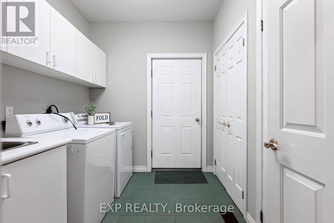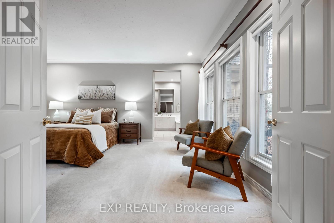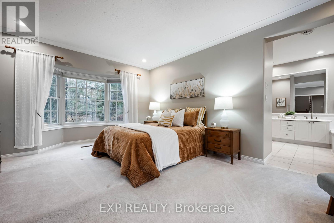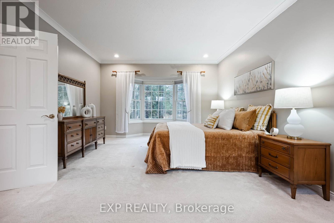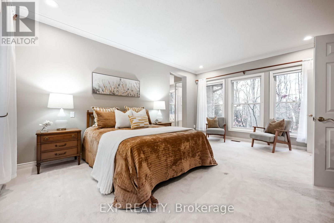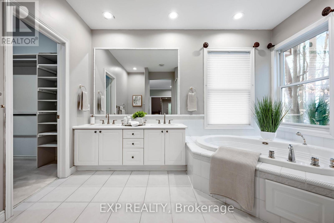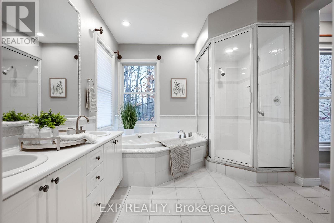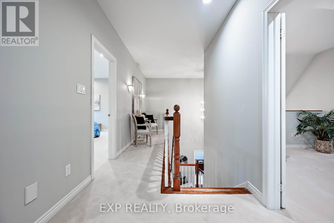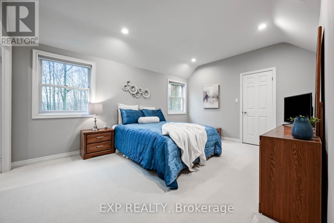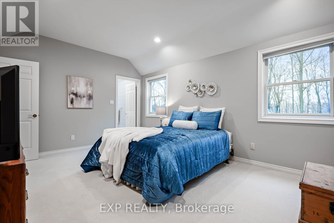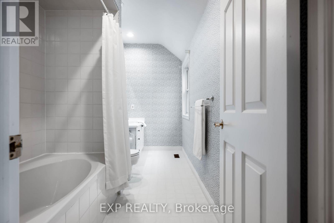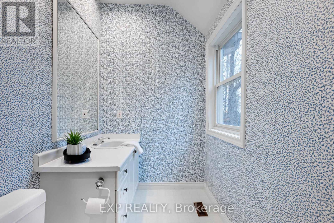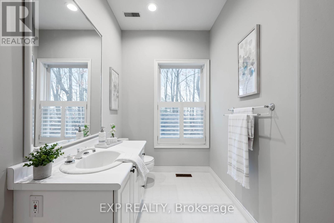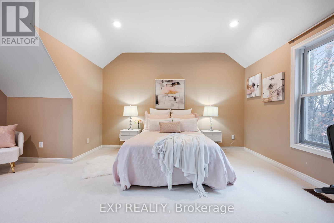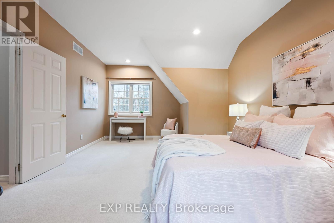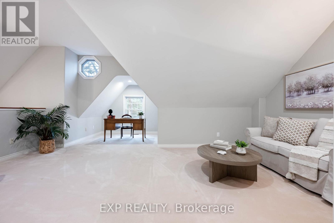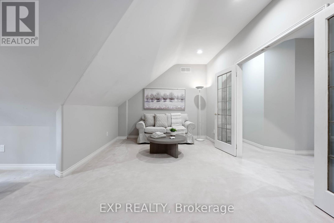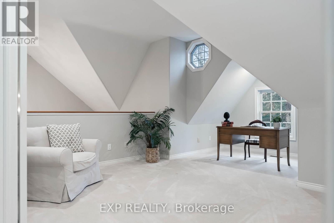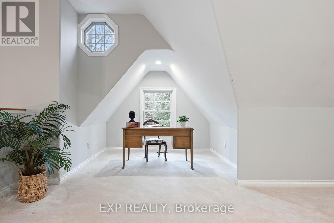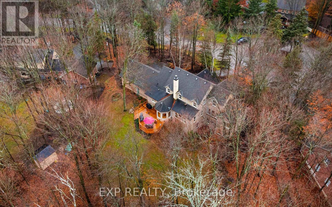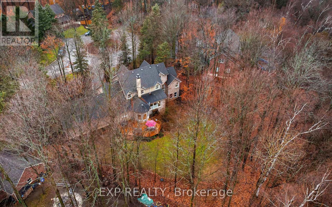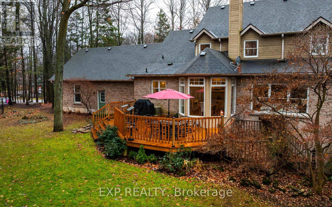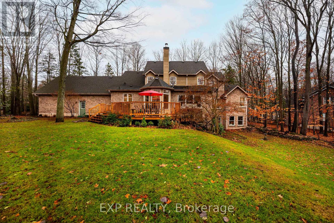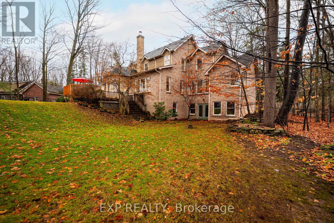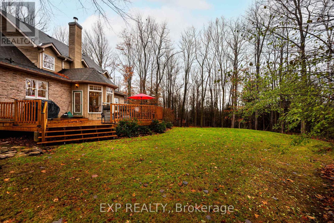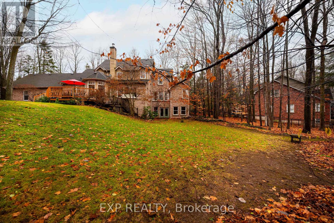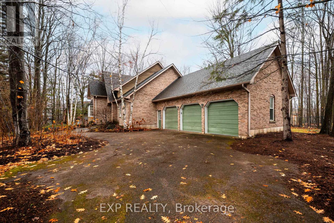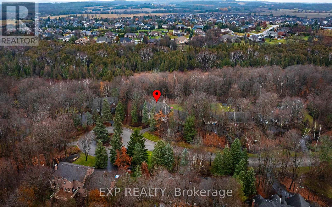7 Ironwood Court Mono, Ontario L9W 4A8
$2,100,000
The neighbourhood of your dreams & the home you'll never want to leave. If you ask anyone in the Orangeville area what their dream street is, chances are they'll say Ironwood Court - and homes here rarely come up for sale. Tucked away on an exclusive cul-de-sac and backing onto protected Mono/Island Lake Conservation lands, this stunning 0.55-acre property offers true privacy, incredible nature views, and one of the most coveted locations in town. This elegant 3,389 sq ft home welcomes you with bright, timeless living spaces. The main floor features a sun-filled office, a formal living room with a beautiful bay window, and a cozy family room overlooking the treed backyard, all tied together by a charming 3-sided fireplace. The spacious kitchen includes a centre island with gas cooktop, walk-in pantry, and hardwood floors, flowing seamlessly into the dining room with walkout to a two-tiered deck-perfect for entertaining. The primary suite sits in its own private wing, offering serene views, a walk-in closet, and a spa-inspired ensuite with jacuzzi tub and walk-in shower. Upstairs, two generous bedrooms include a secondary suite with ensuite, plus a bright loft/den ideal for kids, hobbies, or a quiet retreat. The walk-out lower level (over 8.5 ft ceilings!) is a rare blank canvas -potential to add bedrooms, a games room, or a full in-law suite with its separate garage access. Walking distance to Island Lake trails, parks, and Broadway's shops and restaurants, this is a once-in-a-lifetime chance to live on the street everyone dreams of. (id:60365)
Property Details
| MLS® Number | X12582432 |
| Property Type | Single Family |
| Community Name | Rural Mono |
| ParkingSpaceTotal | 10 |
Building
| BathroomTotal | 4 |
| BedroomsAboveGround | 3 |
| BedroomsTotal | 3 |
| Appliances | Water Heater, Water Softener, Dishwasher, Dryer, Garage Door Opener, Microwave, Oven, Stove, Washer, Refrigerator |
| BasementDevelopment | Unfinished |
| BasementFeatures | Walk Out |
| BasementType | N/a (unfinished), N/a |
| ConstructionStyleAttachment | Detached |
| CoolingType | Central Air Conditioning |
| ExteriorFinish | Brick |
| FireplacePresent | Yes |
| FlooringType | Hardwood |
| FoundationType | Concrete |
| HalfBathTotal | 1 |
| HeatingFuel | Natural Gas |
| HeatingType | Forced Air |
| StoriesTotal | 2 |
| SizeInterior | 3000 - 3500 Sqft |
| Type | House |
| UtilityWater | Municipal Water |
Parking
| Attached Garage | |
| Garage |
Land
| Acreage | No |
| Sewer | Septic System |
| SizeDepth | 212 Ft ,4 In |
| SizeFrontage | 155 Ft ,1 In |
| SizeIrregular | 155.1 X 212.4 Ft |
| SizeTotalText | 155.1 X 212.4 Ft |
Rooms
| Level | Type | Length | Width | Dimensions |
|---|---|---|---|---|
| Second Level | Bedroom 2 | 5.3 m | 3.9 m | 5.3 m x 3.9 m |
| Second Level | Bedroom 3 | 4.8 m | 3.5 m | 4.8 m x 3.5 m |
| Second Level | Loft | 5.8 m | 5.3 m | 5.8 m x 5.3 m |
| Main Level | Office | 4.31 m | 1.4 m | 4.31 m x 1.4 m |
| Main Level | Family Room | 5.99 m | 5.5 m | 5.99 m x 5.5 m |
| Main Level | Living Room | 5.59 m | 5.33 m | 5.59 m x 5.33 m |
| Main Level | Kitchen | 6.69 m | 4.01 m | 6.69 m x 4.01 m |
| Main Level | Dining Room | 4.7 m | 3 m | 4.7 m x 3 m |
| Main Level | Primary Bedroom | 5.35 m | 4.14 m | 5.35 m x 4.14 m |
https://www.realtor.ca/real-estate/29143078/7-ironwood-court-mono-rural-mono
John Walkinshaw
Broker
4711 Yonge St 10th Flr, 106430
Toronto, Ontario M2N 6K8

