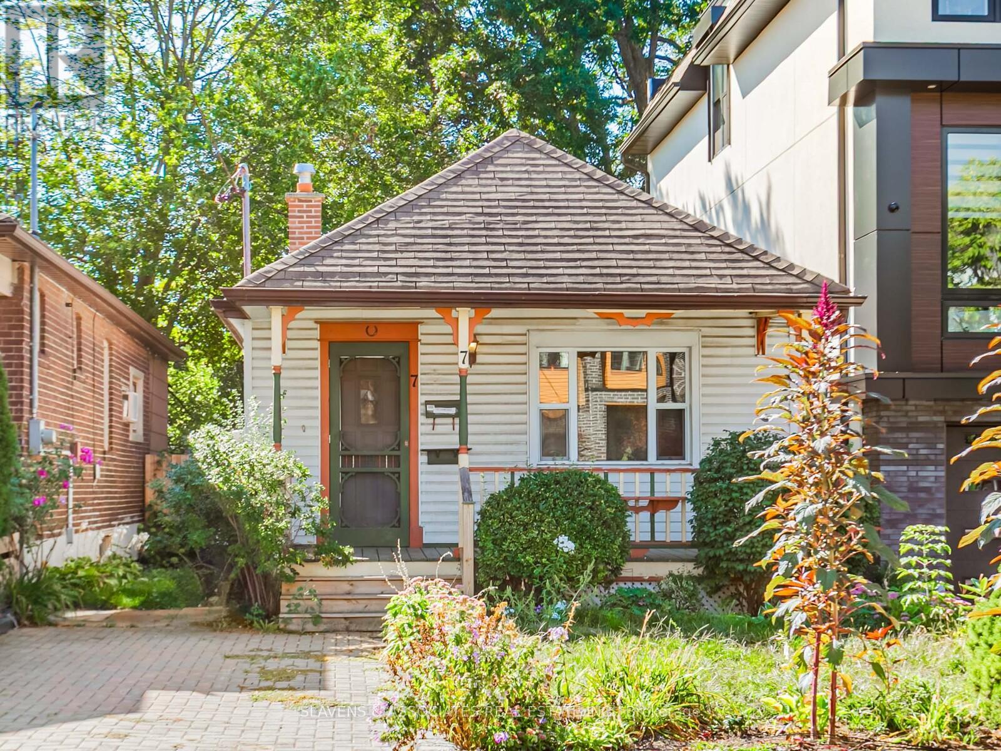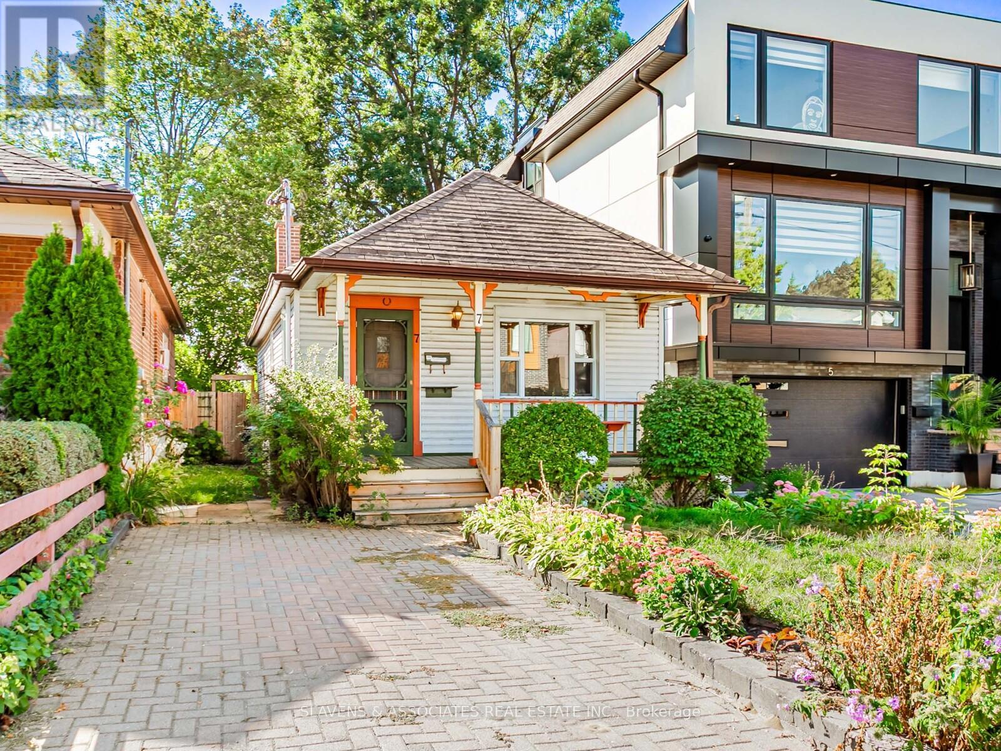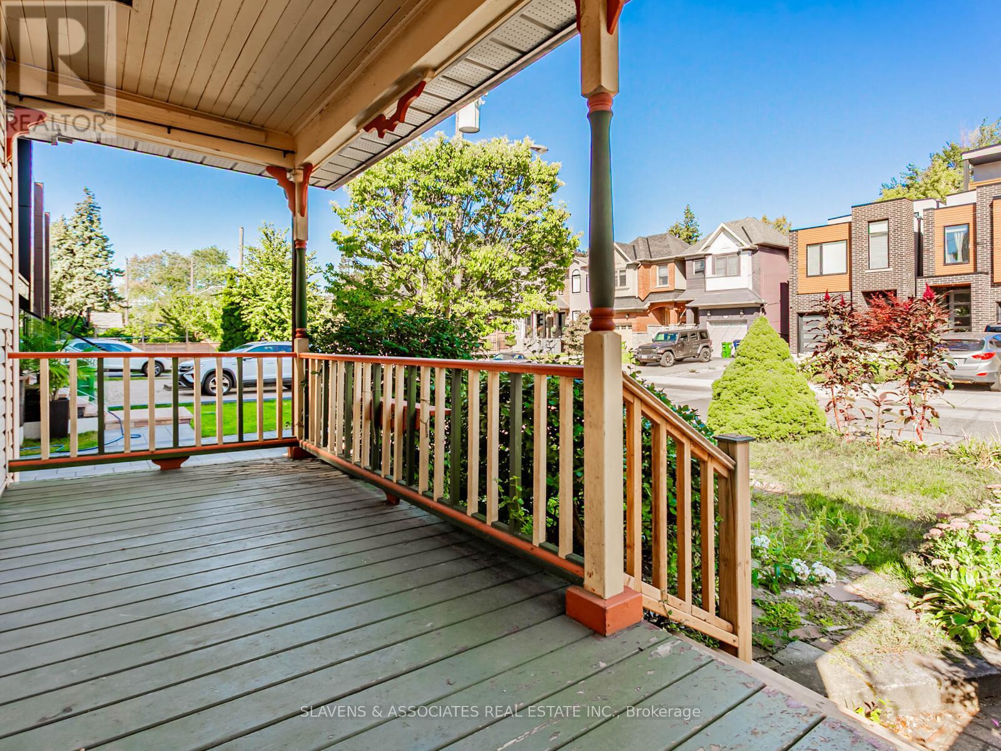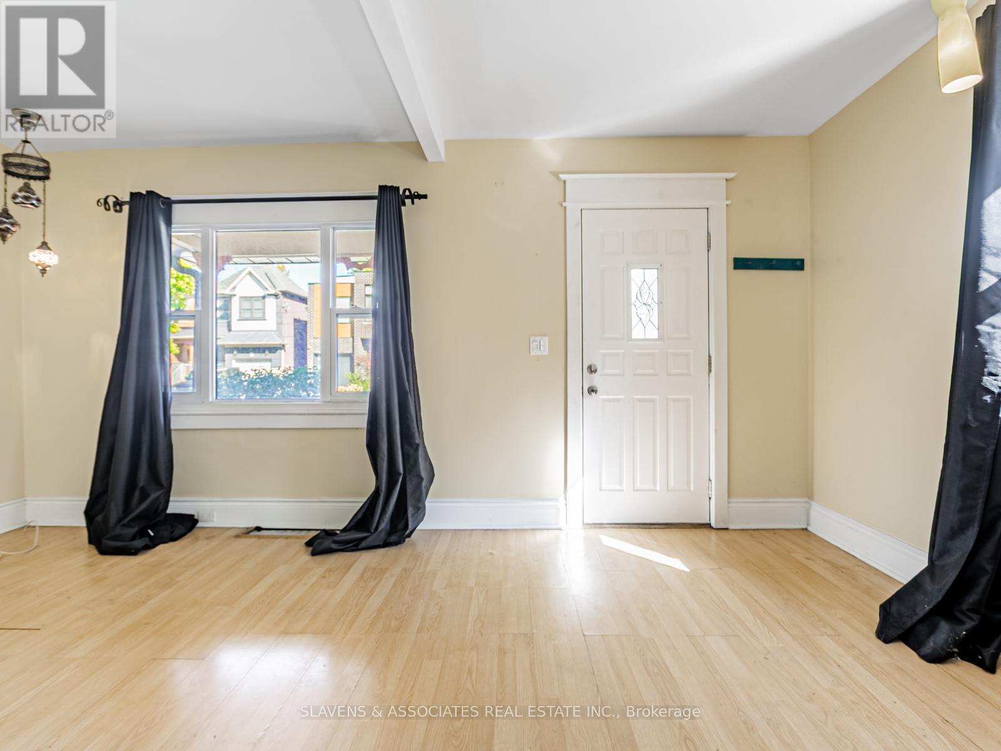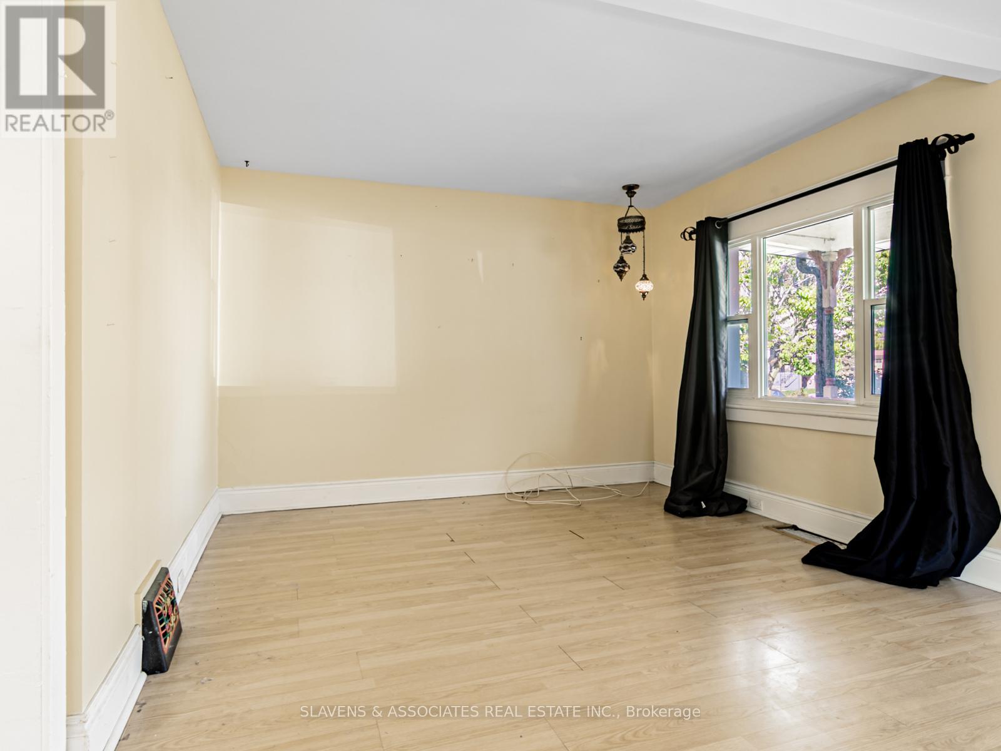7 Holborne Avenue Toronto, Ontario M4C 2P8
$811,000
Attention contractors & builders alike!! Welcome to this detached bungalow in one of East York's most desirable and connected neighbourhoods. Huge potential to build your dream space on a large lot with a big backyard ideal for entertaining. Front parking & large shed at rear. Not to be missed! A short walk to Greenwood or Woodbine Station, the commute downtown is quick and easy. You are also just minutes from the Toronto Beaches and surrounded by East York's cozy cafés, trendy restaurants, boutique shops, and green parks. It's the perfect spot for a lively and connected lifestyle. (id:60365)
Property Details
| MLS® Number | E12412652 |
| Property Type | Single Family |
| Community Name | Danforth Village-East York |
| EquipmentType | Water Heater |
| ParkingSpaceTotal | 1 |
| RentalEquipmentType | Water Heater |
Building
| BathroomTotal | 1 |
| BedroomsAboveGround | 2 |
| BedroomsTotal | 2 |
| ArchitecturalStyle | Bungalow |
| BasementDevelopment | Unfinished |
| BasementType | N/a (unfinished) |
| ConstructionStyleAttachment | Detached |
| ExteriorFinish | Shingles |
| HeatingFuel | Natural Gas |
| HeatingType | Baseboard Heaters |
| StoriesTotal | 1 |
| SizeInterior | 700 - 1100 Sqft |
| Type | House |
| UtilityWater | Municipal Water |
Parking
| No Garage |
Land
| Acreage | No |
| Sewer | Sanitary Sewer |
| SizeDepth | 102 Ft ,7 In |
| SizeFrontage | 25 Ft |
| SizeIrregular | 25 X 102.6 Ft |
| SizeTotalText | 25 X 102.6 Ft |
Rooms
| Level | Type | Length | Width | Dimensions |
|---|---|---|---|---|
| Main Level | Living Room | 3.45 m | 5.18 m | 3.45 m x 5.18 m |
| Main Level | Kitchen | 3.45 m | 2.84 m | 3.45 m x 2.84 m |
| Main Level | Bedroom | 2.82 m | 2.74 m | 2.82 m x 2.74 m |
| Main Level | Bedroom 2 | 3.43 m | 2.13 m | 3.43 m x 2.13 m |
| Main Level | Mud Room | 3.18 m | 1.83 m | 3.18 m x 1.83 m |
Lindsay Iris Hummel
Salesperson
435 Eglinton Avenue West
Toronto, Ontario M5N 1A4
Rachel Gold Levy
Salesperson
435 Eglinton Avenue West
Toronto, Ontario M5N 1A4

