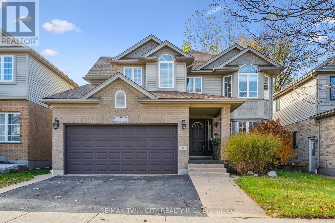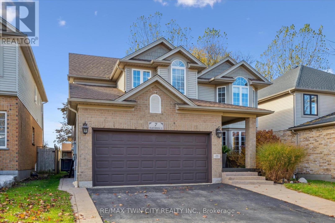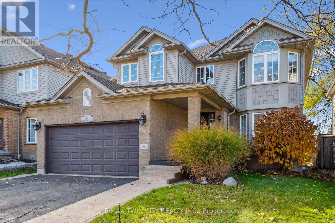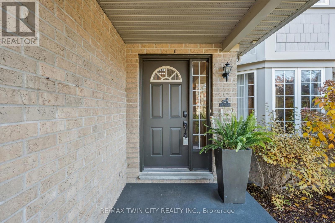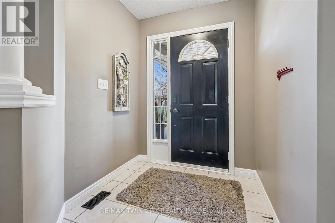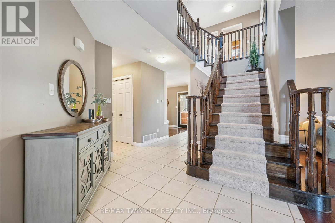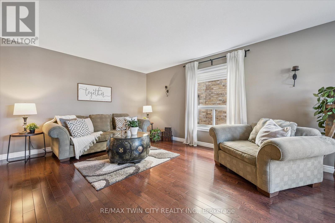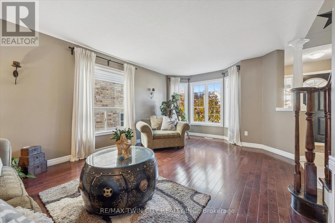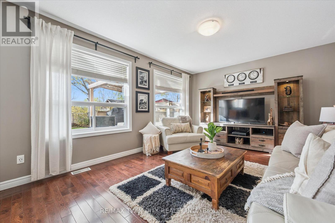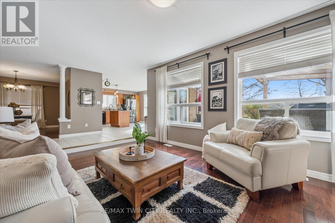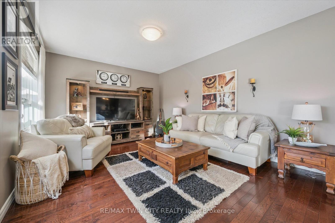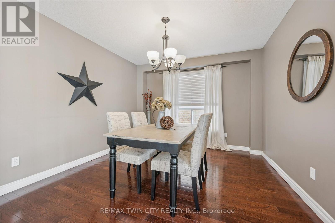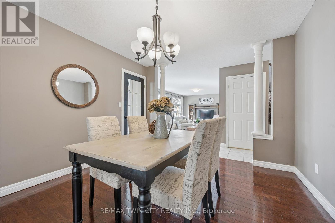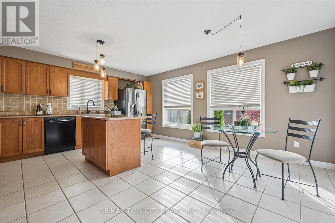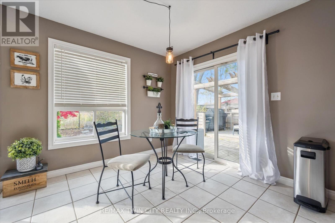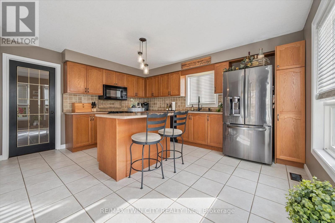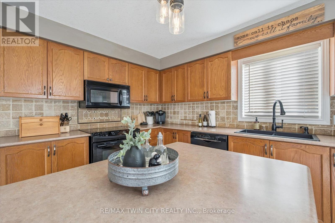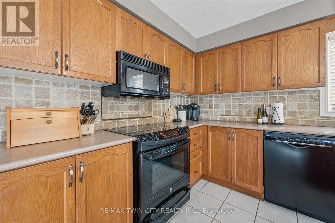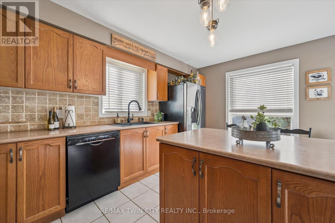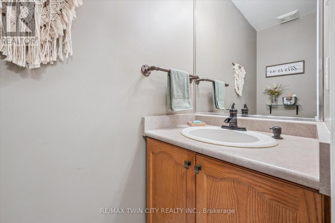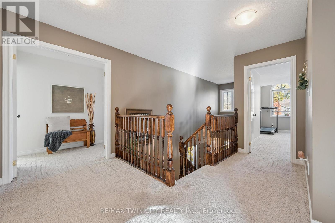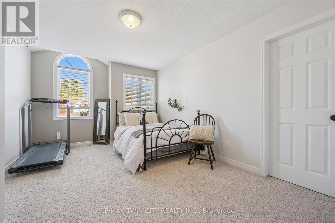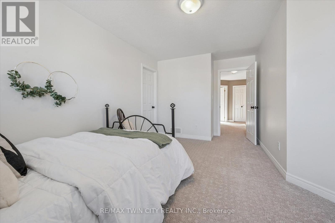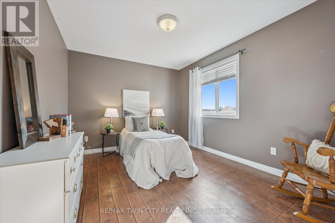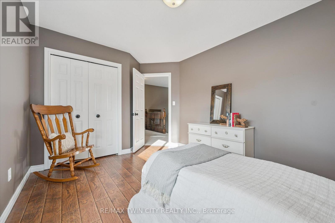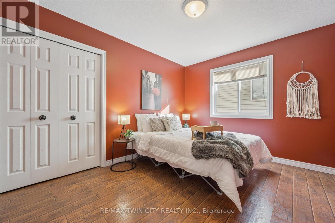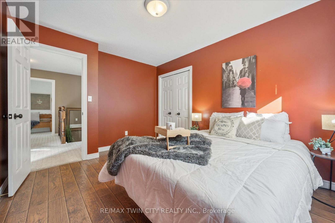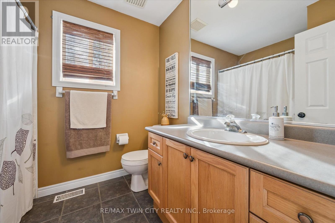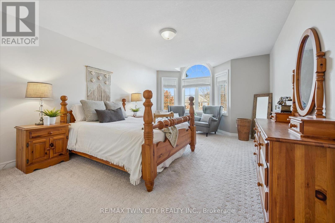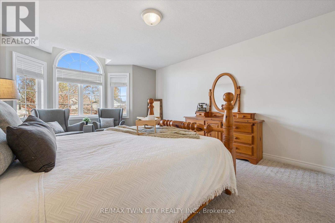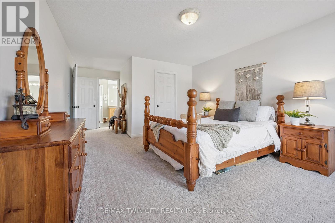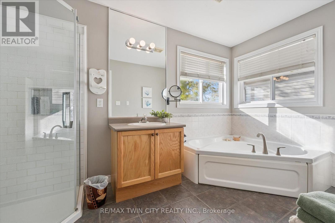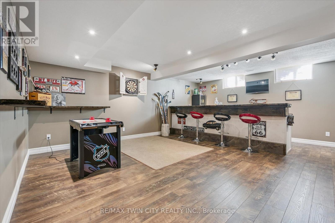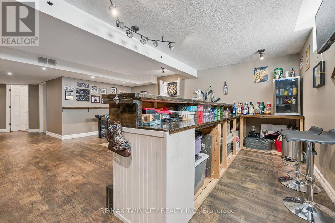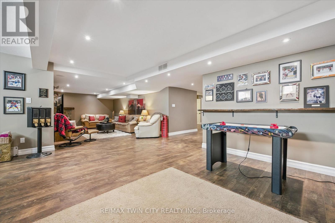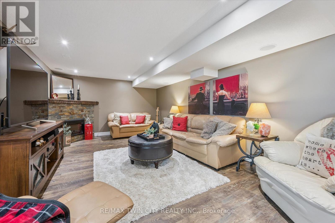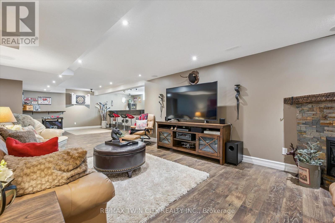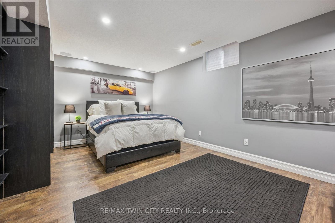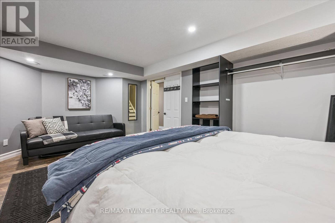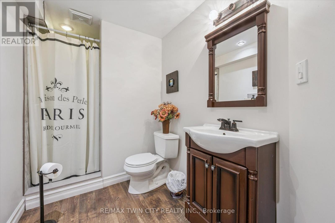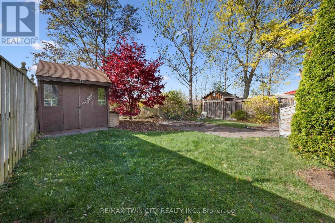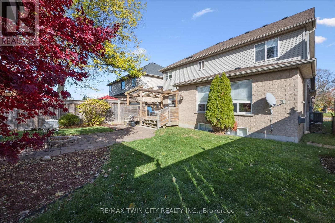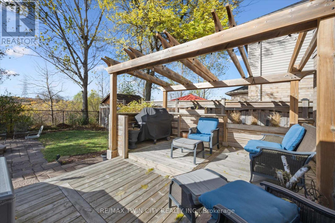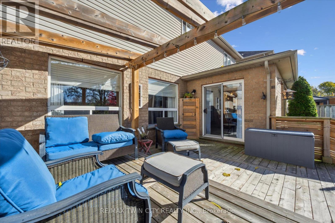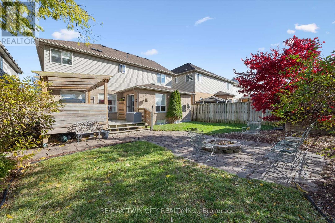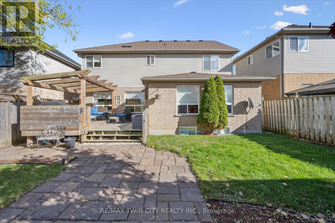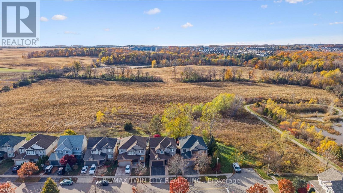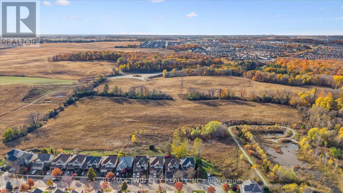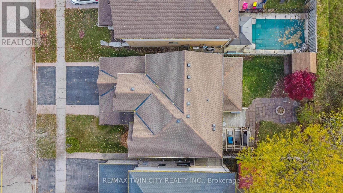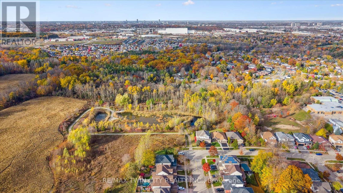7 Hearthbridge Street Kitchener, Ontario N2R 1L5
$1,175,000
Welcome to Your Dream Home in Doon! This stunning family home offers over 5,000 sq. ft. of finished living space in one of Kitchener's most desirable neighbourhoods. Backing onto serene green space, this 4+1 bedroom, 4-bath home combines luxury, comfort, and functionality. The main level features a spacious layout with a formal dining room, a bright living area, and a cozy family room perfect for relaxing evenings. The eat-in kitchen offers ample cabinetry, a large island, and a walkout to a deck with a built-in pergola, ideal for entertaining or enjoying quiet mornings surrounded by nature. A convenient laundry room with garage access completes this level. Upstairs, you'll find four generously sized bedrooms, including a primary suite with a walk-in closet and a 4-piece ensuite bath. The fully finished basement extends your living space with a rec room featuring a fireplace, a dry bar, an additional bedroom, and a 3-piece bathroom- perfect for guests or an in-law setup. Located in the sought-after Doon community, this home is close to top-rated schools, scenic trails, shopping, and quick highway access - the perfect balance of tranquility and convenience.Carpet (2018),Roof (2018), windows (2019), basement (2014), water softener (2012) (id:60365)
Open House
This property has open houses!
2:00 pm
Ends at:4:00 pm
2:00 pm
Ends at:4:00 pm
Property Details
| MLS® Number | X12516454 |
| Property Type | Single Family |
| AmenitiesNearBy | Park, Public Transit, Schools |
| CommunityFeatures | Community Centre |
| EquipmentType | Water Heater |
| Features | Backs On Greenbelt, Conservation/green Belt, Sump Pump |
| ParkingSpaceTotal | 5 |
| RentalEquipmentType | Water Heater |
| Structure | Deck, Porch, Shed |
Building
| BathroomTotal | 4 |
| BedroomsAboveGround | 4 |
| BedroomsBelowGround | 1 |
| BedroomsTotal | 5 |
| Age | 16 To 30 Years |
| Amenities | Fireplace(s) |
| Appliances | Water Heater, Water Softener, Dishwasher, Dryer, Stove, Washer, Refrigerator |
| BasementDevelopment | Finished |
| BasementType | Full (finished) |
| ConstructionStyleAttachment | Detached |
| CoolingType | Central Air Conditioning |
| ExteriorFinish | Brick, Vinyl Siding |
| FireplacePresent | Yes |
| FireplaceTotal | 1 |
| FoundationType | Concrete |
| HalfBathTotal | 1 |
| HeatingFuel | Natural Gas |
| HeatingType | Forced Air |
| StoriesTotal | 2 |
| SizeInterior | 2500 - 3000 Sqft |
| Type | House |
| UtilityWater | Municipal Water |
Parking
| Attached Garage | |
| Garage |
Land
| Acreage | No |
| FenceType | Fully Fenced, Fenced Yard |
| LandAmenities | Park, Public Transit, Schools |
| Sewer | Sanitary Sewer |
| SizeDepth | 111 Ft ,7 In |
| SizeFrontage | 45 Ft |
| SizeIrregular | 45 X 111.6 Ft |
| SizeTotalText | 45 X 111.6 Ft |
Rooms
| Level | Type | Length | Width | Dimensions |
|---|---|---|---|---|
| Second Level | Bedroom | 3.9 m | 3 m | 3.9 m x 3 m |
| Second Level | Primary Bedroom | 3.8 m | 7.6 m | 3.8 m x 7.6 m |
| Second Level | Bathroom | 3.8 m | 2.1 m | 3.8 m x 2.1 m |
| Second Level | Bathroom | 2.3 m | 2.1 m | 2.3 m x 2.1 m |
| Second Level | Bedroom | 3.3 m | 5.3 m | 3.3 m x 5.3 m |
| Second Level | Bedroom | 4.3 m | 3 m | 4.3 m x 3 m |
| Basement | Bathroom | 4.2 m | 1.7 m | 4.2 m x 1.7 m |
| Basement | Bedroom | 3.6 m | 5.7 m | 3.6 m x 5.7 m |
| Basement | Other | 5.4 m | 2.9 m | 5.4 m x 2.9 m |
| Basement | Recreational, Games Room | 10.6 m | 3.6 m | 10.6 m x 3.6 m |
| Basement | Cold Room | 1.7 m | 3.5 m | 1.7 m x 3.5 m |
| Basement | Utility Room | 2.7 m | 2.6 m | 2.7 m x 2.6 m |
| Main Level | Bathroom | 2 m | 0.8 m | 2 m x 0.8 m |
| Main Level | Family Room | 5.2 m | 3.7 m | 5.2 m x 3.7 m |
| Main Level | Dining Room | 3.8 m | 3.3 m | 3.8 m x 3.3 m |
| Main Level | Living Room | 3.7 m | 5.8 m | 3.7 m x 5.8 m |
| Main Level | Laundry Room | 1.6 m | 2.5 m | 1.6 m x 2.5 m |
| Main Level | Kitchen | 5.5 m | 4.6 m | 5.5 m x 4.6 m |
https://www.realtor.ca/real-estate/29074965/7-hearthbridge-street-kitchener
Constance Guglielmo
Salesperson
901 Victoria Street N Unit B
Kitchener, Ontario N2B 3C3

