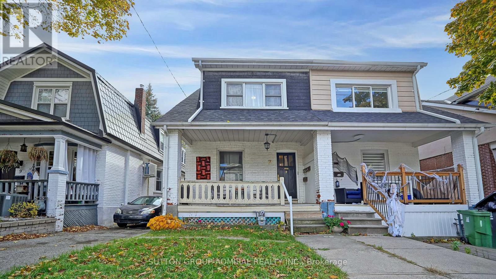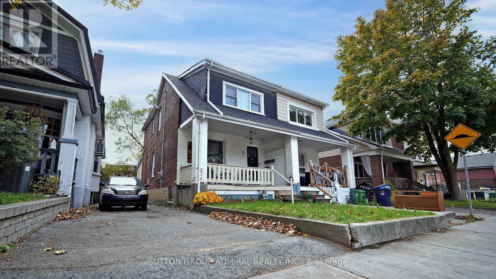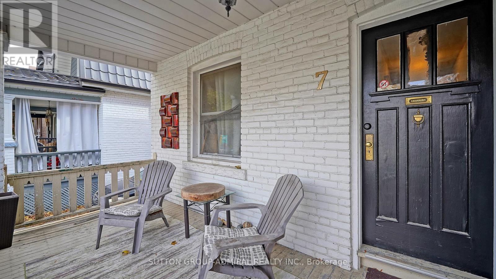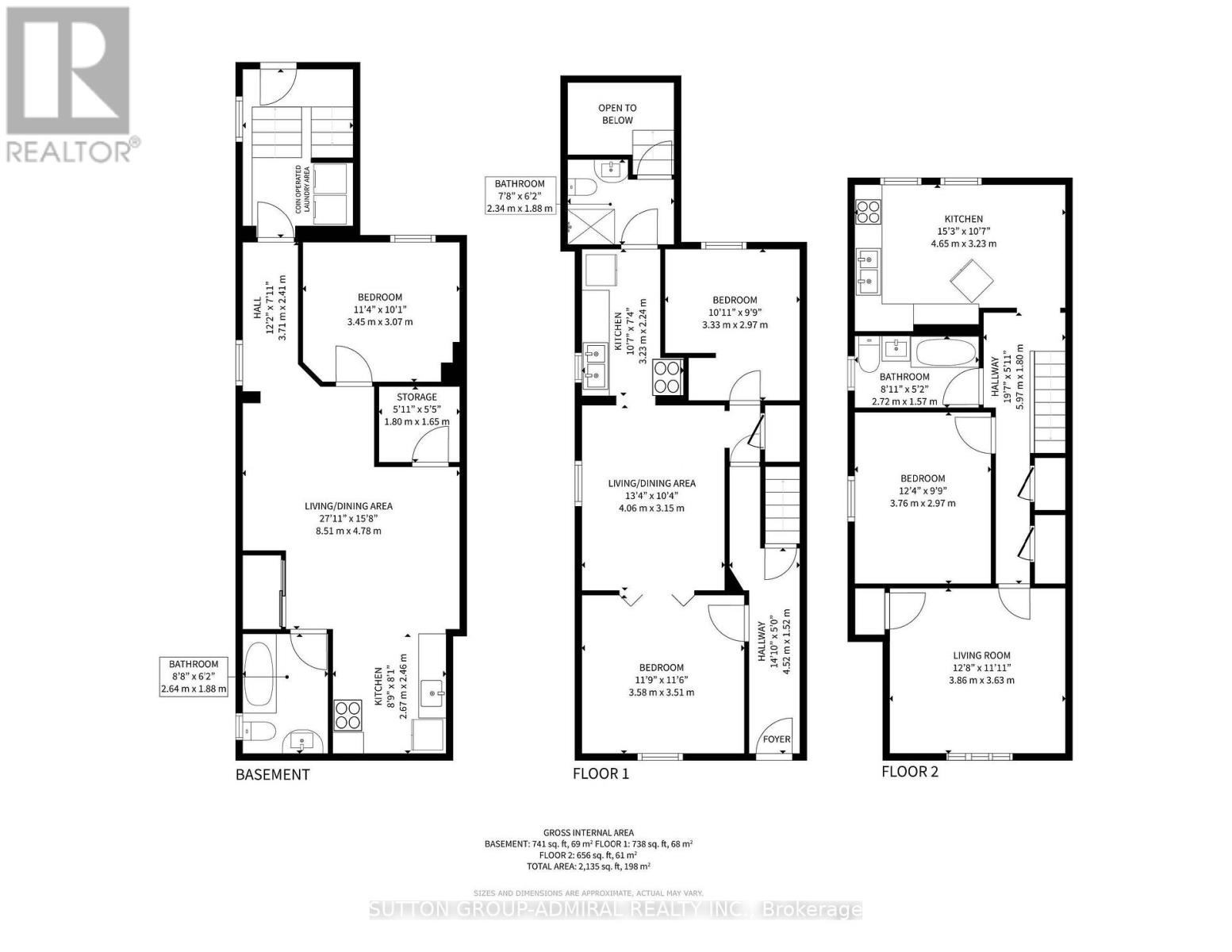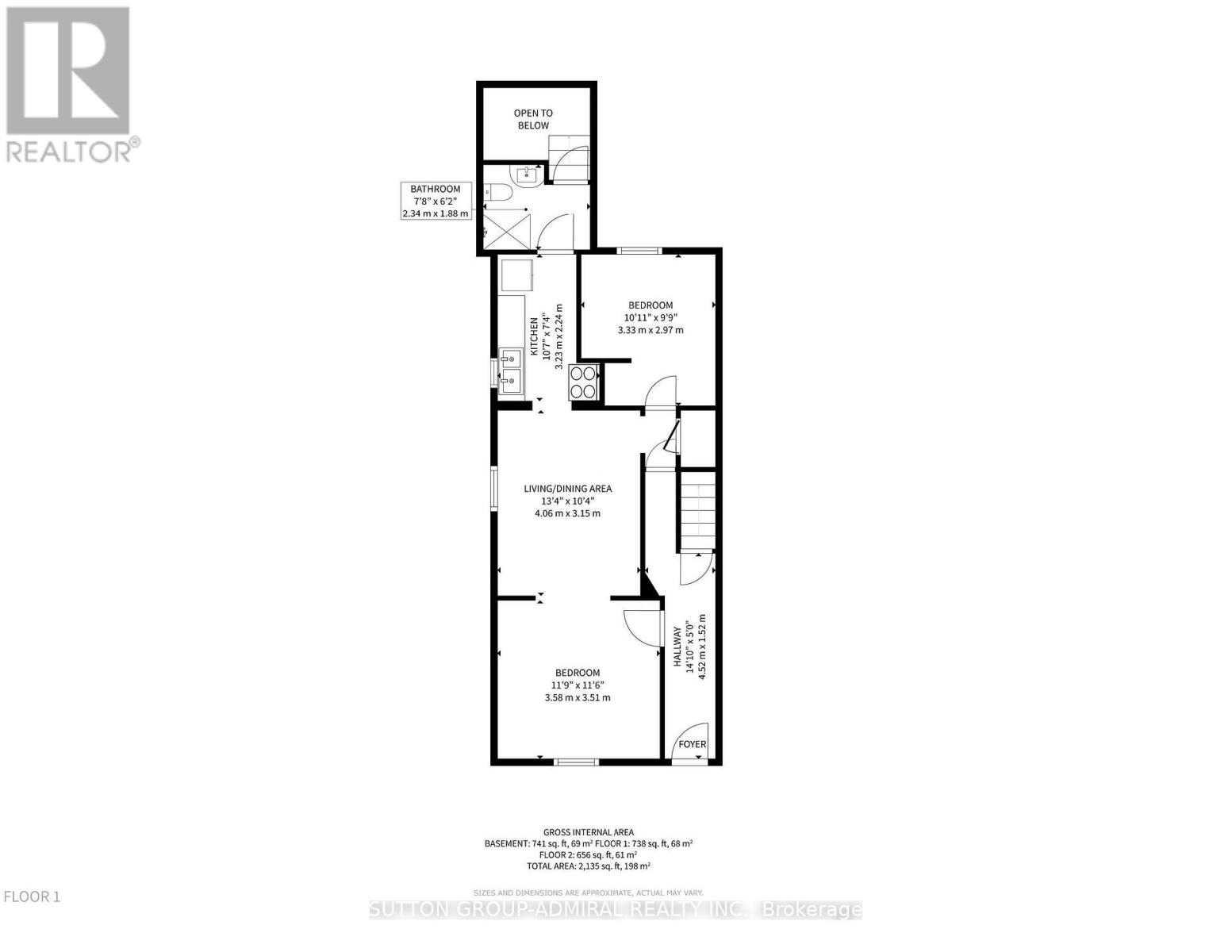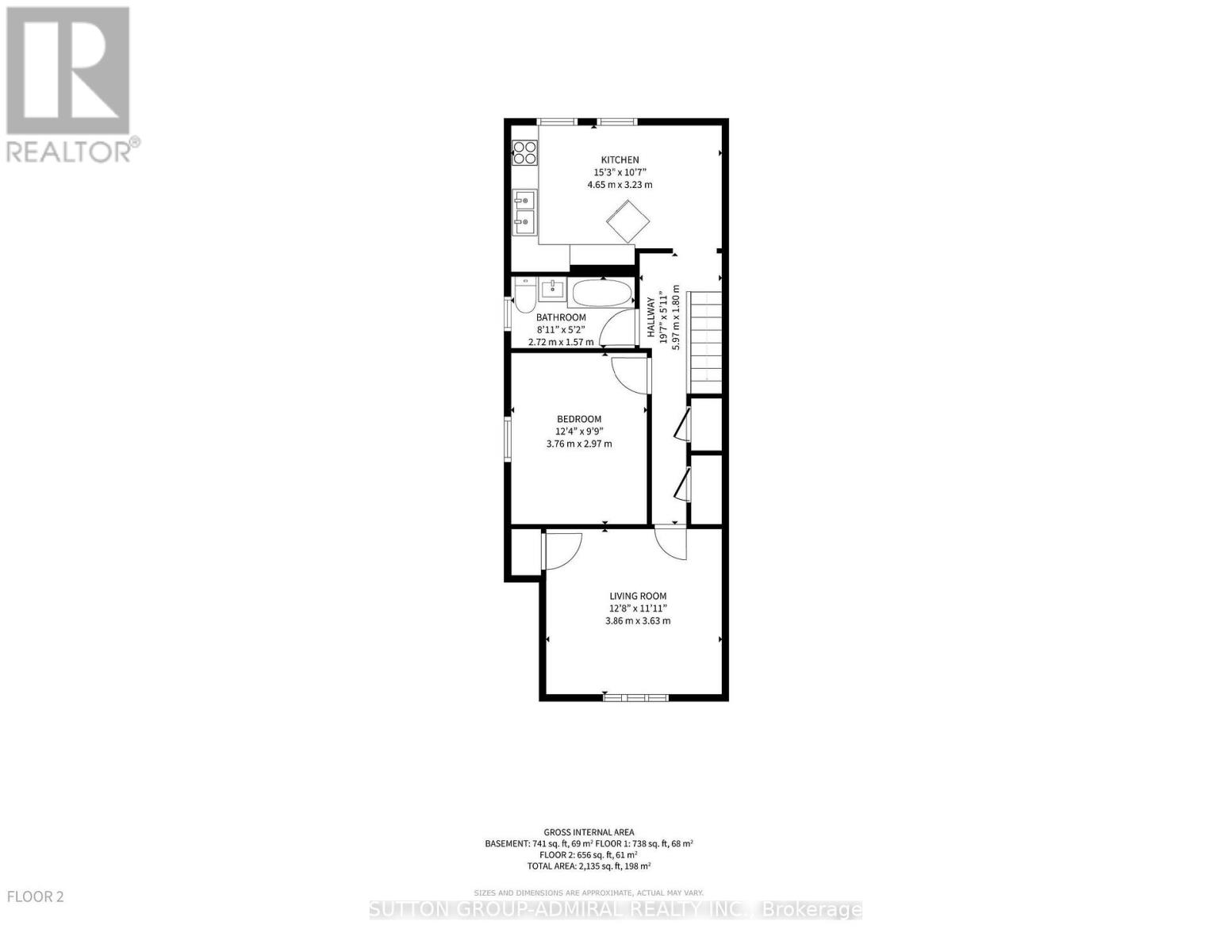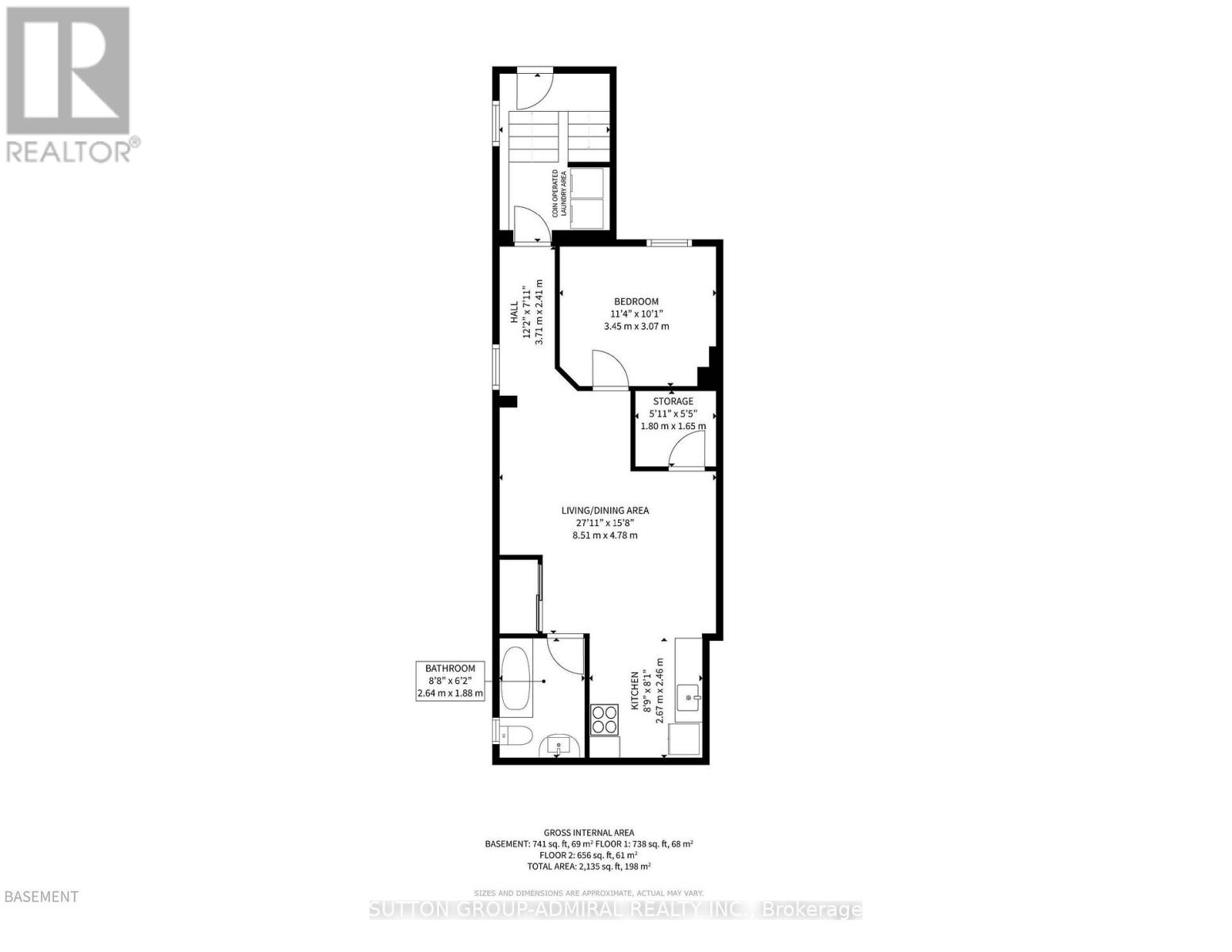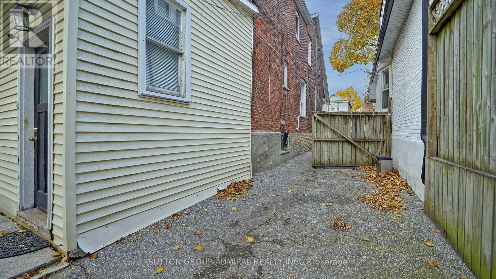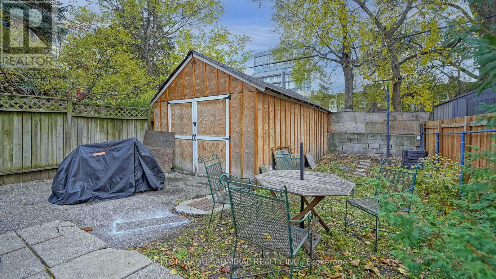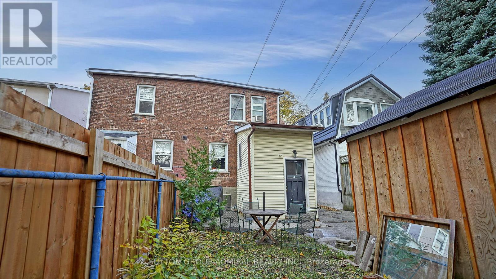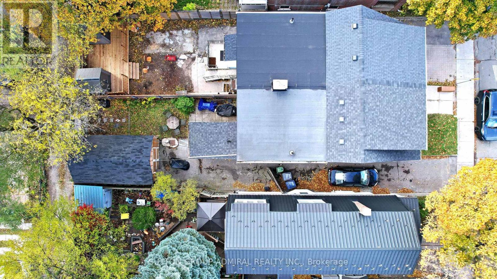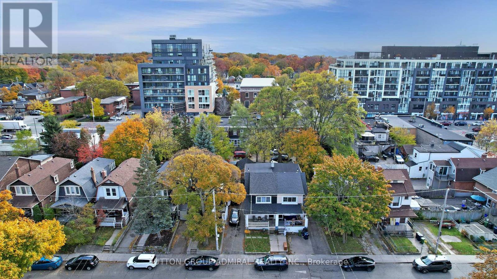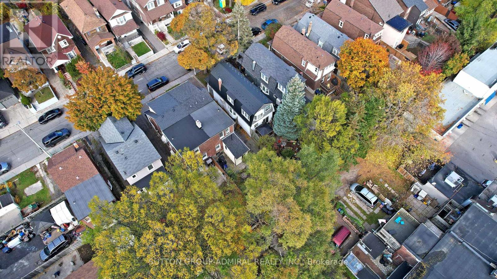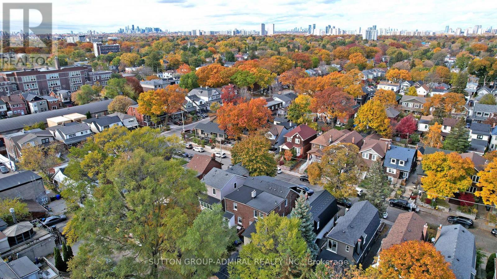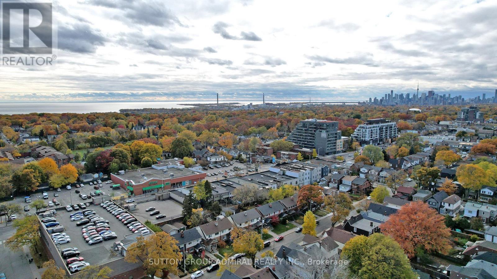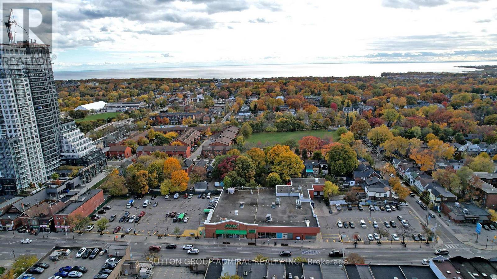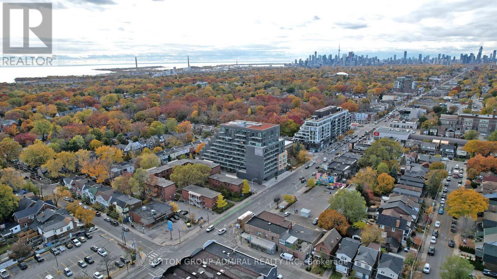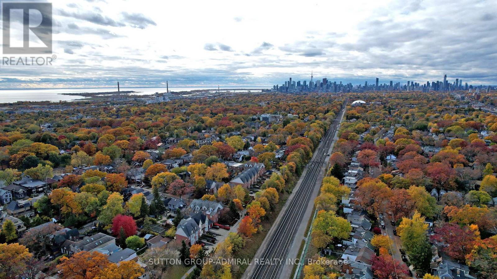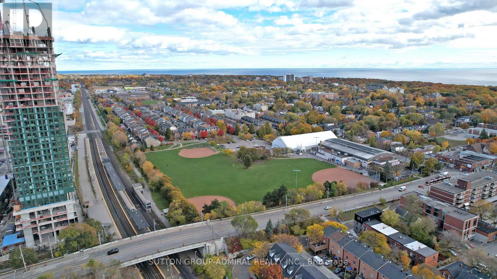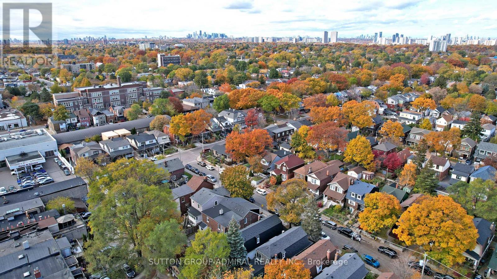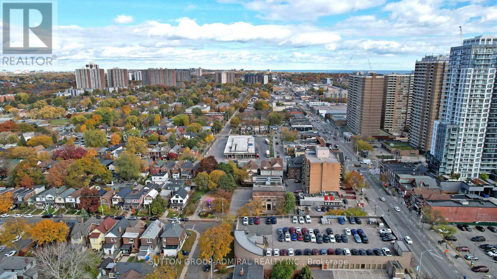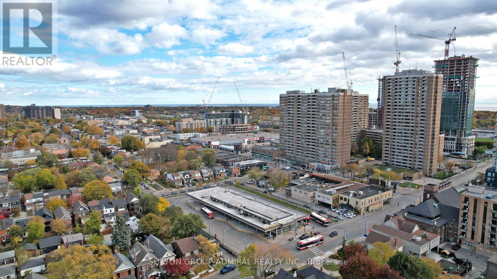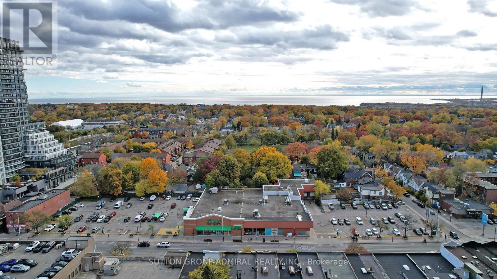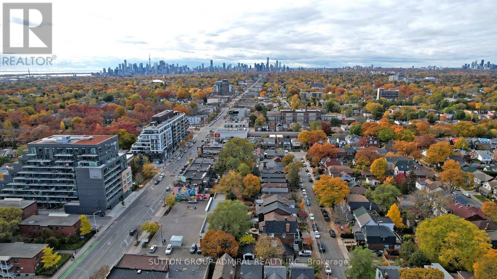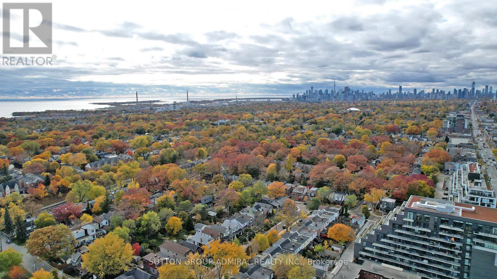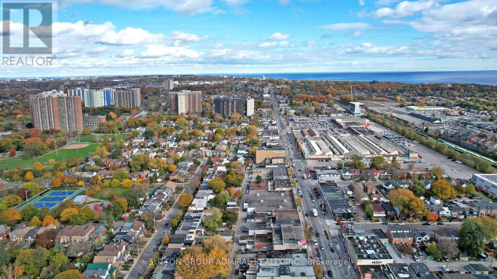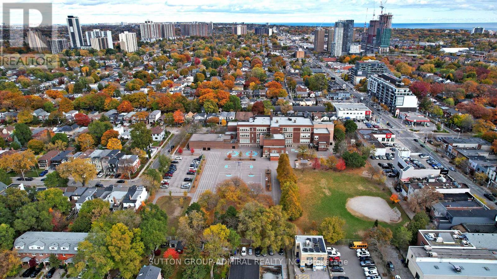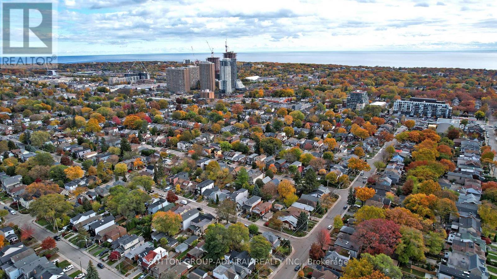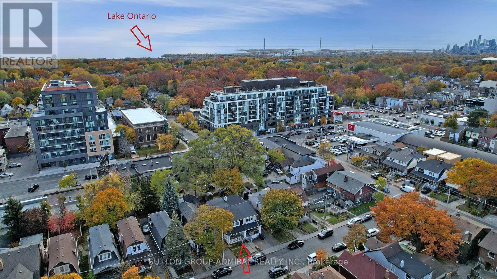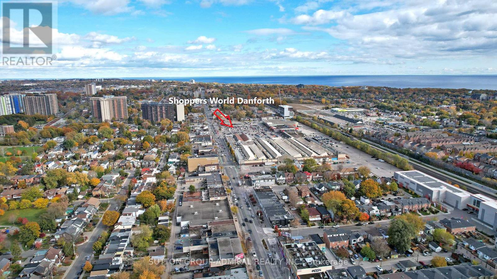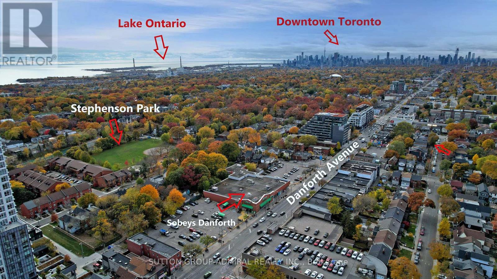7 Harris Avenue Toronto, Ontario M4C 1P3
$998,900
Discover an exceptional opportunity in the East Danforth! This semi-detached legal duplex with 3 self-contained units offers approx. 2,100 sq. ft. of total living space and long-term tenants who would love to stay. Perfect for investors seeking a relatively turnkey opportunity or end-users ready to channel their inner Van Gogh and transform this home into a masterpiece. The main floor features a spacious living area, split-bedroom layout for privacy, a functional kitchen, and a walk-out to the yard. The upper unit offers a generous kitchen, bedroom, bath, and a bright living room overlooking the street. The basement includes a separate entrance, walk-up to the yard, and its own self-contained living space. Shared coin-operated laundry is in the basement. A detached rear garage is currently used for storage. Gross income: Main floor pays $1,463, upper $1,728, and basement $1,480, totaling $4,761/month, plus coin laundry. All tenants are month-to-month, giving future owners an ideal blend of stability and flexibility. Hot water tank is a rental. Perfectly positioned in the heart of East Danforth - a quick walk to Main Street Subway and Danforth GO, and minutes to The Beaches, parks, top schools, Riverdale, and the lively shops, cafés, and restaurants along the Danforth. A solid home with tremendous potential. Minimum 24 hours' notice for showings. (id:60365)
Property Details
| MLS® Number | E12556490 |
| Property Type | Multi-family |
| Community Name | East End-Danforth |
| AmenitiesNearBy | Hospital, Park, Place Of Worship, Public Transit, Schools |
| CommunityFeatures | Community Centre |
| EquipmentType | Water Heater - Gas, Water Heater |
| ParkingSpaceTotal | 3 |
| RentalEquipmentType | Water Heater - Gas, Water Heater |
| ViewType | City View |
Building
| BathroomTotal | 3 |
| BedroomsAboveGround | 3 |
| BedroomsBelowGround | 1 |
| BedroomsTotal | 4 |
| Age | 100+ Years |
| Amenities | Fireplace(s) |
| Appliances | Dryer, Washer, Window Coverings |
| BasementDevelopment | Finished |
| BasementFeatures | Walk Out |
| BasementType | N/a (finished) |
| CoolingType | Window Air Conditioner |
| ExteriorFinish | Brick |
| FireProtection | Smoke Detectors |
| FireplacePresent | Yes |
| FireplaceTotal | 1 |
| FlooringType | Laminate, Parquet, Hardwood |
| FoundationType | Concrete |
| HeatingFuel | Natural Gas |
| HeatingType | Forced Air |
| StoriesTotal | 2 |
| SizeInterior | 1100 - 1500 Sqft |
| Type | Duplex |
| UtilityWater | Municipal Water |
Parking
| Detached Garage | |
| Garage |
Land
| Acreage | No |
| LandAmenities | Hospital, Park, Place Of Worship, Public Transit, Schools |
| Sewer | Sanitary Sewer |
| SizeDepth | 100 Ft |
| SizeFrontage | 25 Ft ,2 In |
| SizeIrregular | 25.2 X 100 Ft |
| SizeTotalText | 25.2 X 100 Ft|under 1/2 Acre |
| ZoningDescription | Duplex |
Rooms
| Level | Type | Length | Width | Dimensions |
|---|---|---|---|---|
| Second Level | Kitchen | 3.3 m | 2.6 m | 3.3 m x 2.6 m |
| Second Level | Eating Area | 3.3 m | 2 m | 3.3 m x 2 m |
| Second Level | Living Room | 3.67 m | 3.83 m | 3.67 m x 3.83 m |
| Second Level | Bedroom 3 | 3.7 m | 3 m | 3.7 m x 3 m |
| Basement | Kitchen | 2.5 m | 2.5 m | 2.5 m x 2.5 m |
| Basement | Dining Room | 3 m | 3.55 m | 3 m x 3.55 m |
| Basement | Bedroom 4 | 2.8 m | 3.45 m | 2.8 m x 3.45 m |
| Basement | Living Room | 3.62 m | 2.67 m | 3.62 m x 2.67 m |
| Main Level | Bedroom | 3.3 m | 3.3 m | 3.3 m x 3.3 m |
| Main Level | Living Room | 4.05 m | 3.1 m | 4.05 m x 3.1 m |
| Main Level | Kitchen | 3.35 m | 1.87 m | 3.35 m x 1.87 m |
| Main Level | Bedroom 2 | 3.34 m | 2.55 m | 3.34 m x 2.55 m |
Utilities
| Cable | Available |
| Electricity | Installed |
| Sewer | Installed |
Matthew Shulman
Salesperson
1206 Centre Street
Thornhill, Ontario L4J 3M9
Jacqueline Jacobsen
Salesperson
1206 Centre Street
Thornhill, Ontario L4J 3M9

