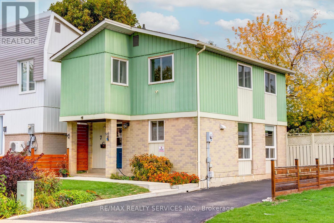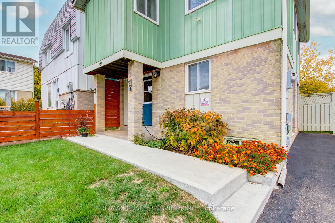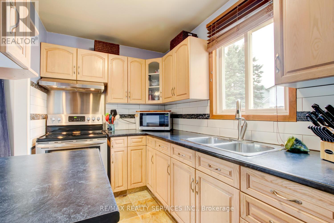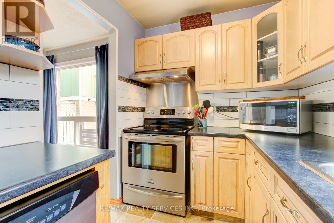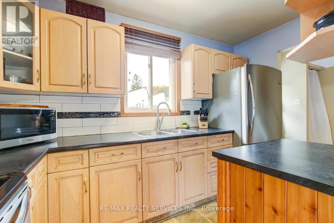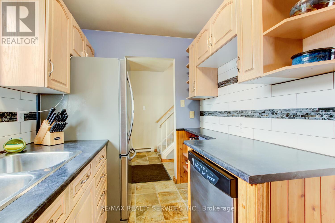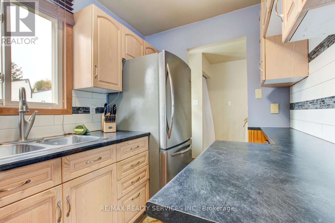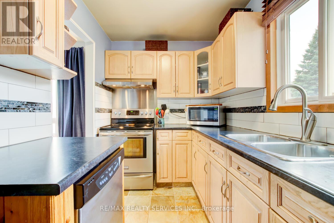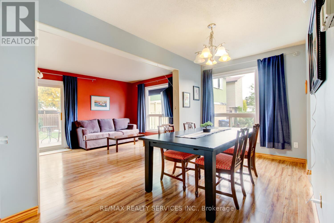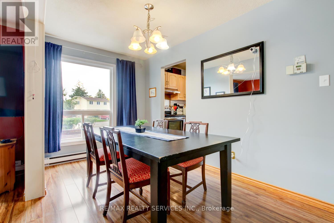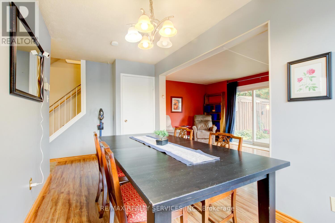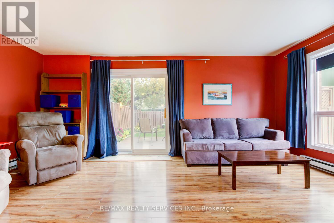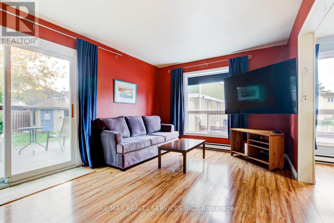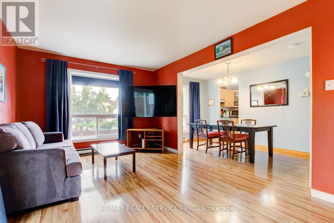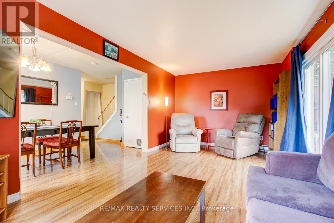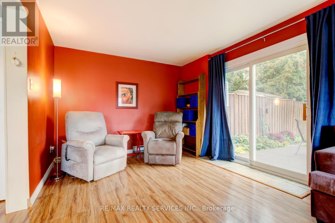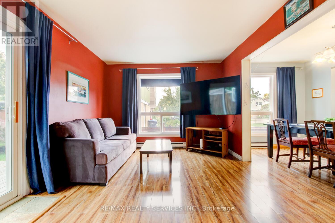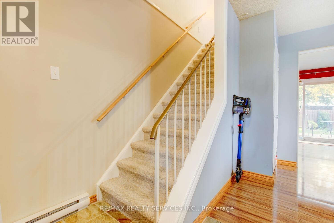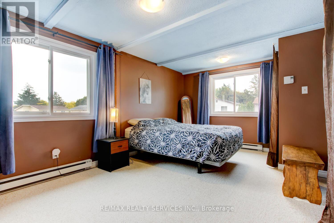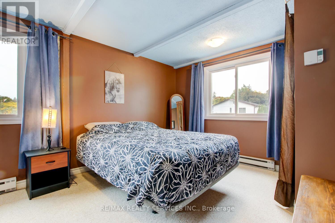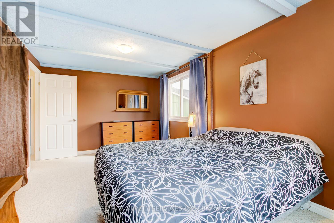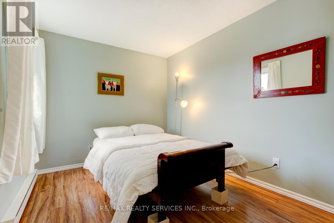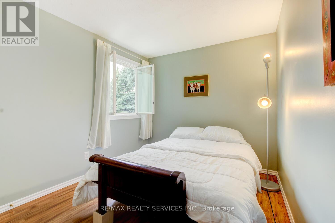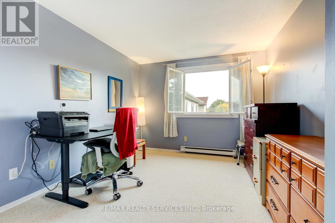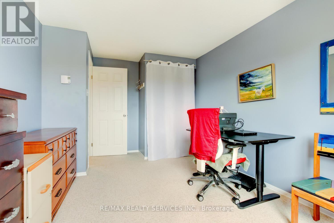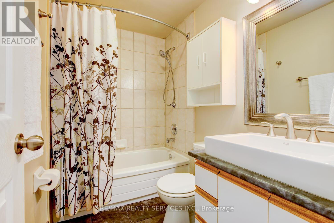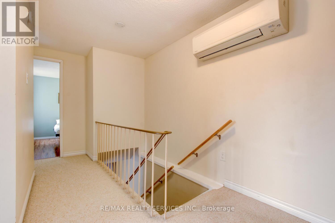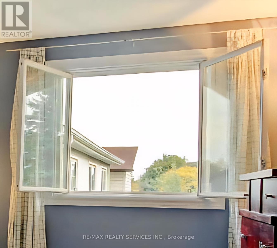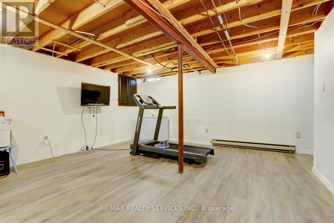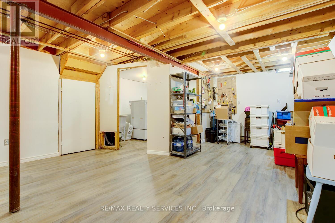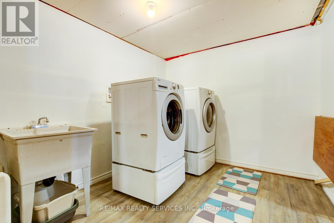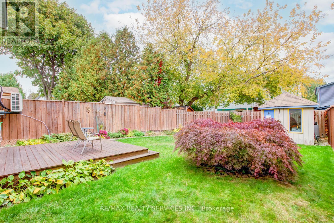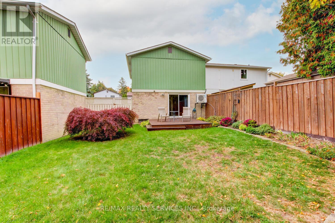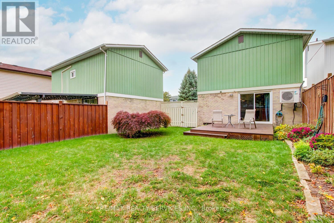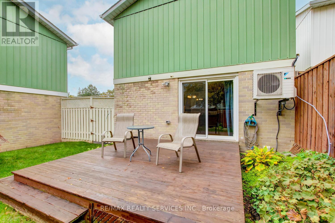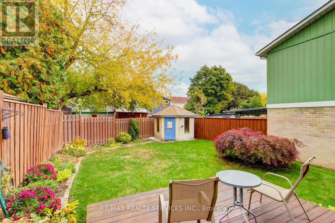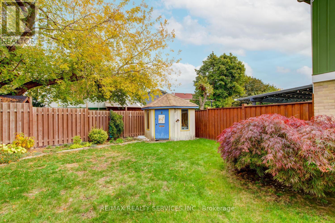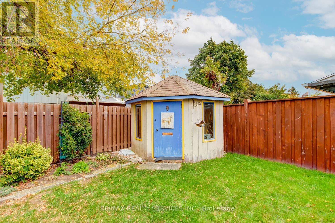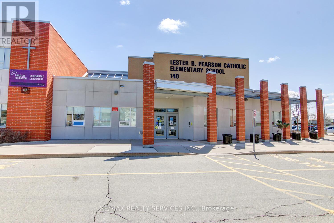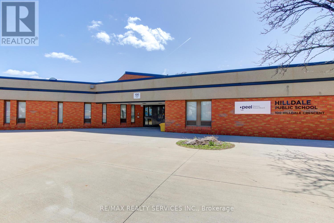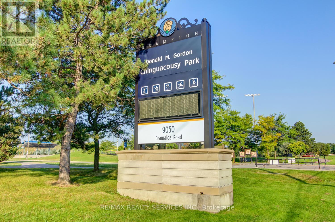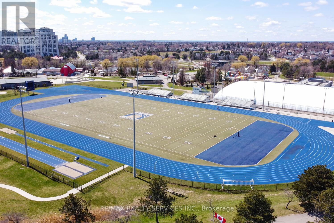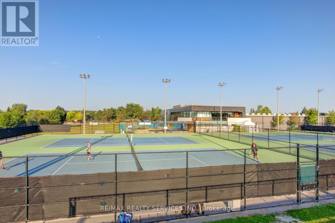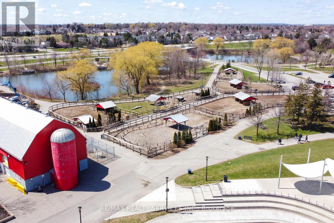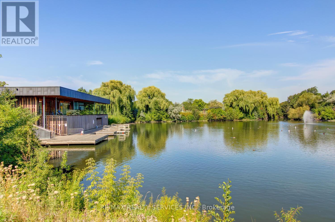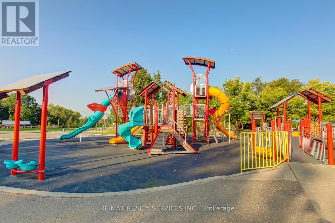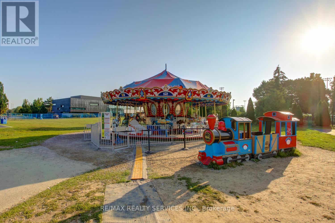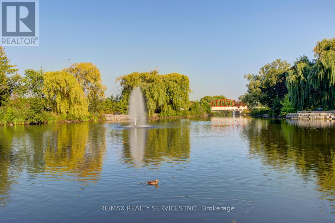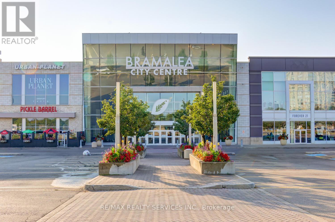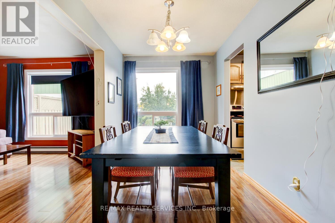7 Hamlet Court Brampton, Ontario L6S 1X5
$659,000
Gorgeous 3 bedroom detached home on a premium 35' X 85' lot in desirable Central Park ! Renovated kitchen featuring bleached oak cupboards, slate floor and stainless steel appliances. Open concept great room with upgraded laminate floors, picture window and walk out. Oversized master bedroom ( was four bedroom originally ) with his / her closets and updated main bath, partially finished basement with luxury vinyl laminate floors, open concept rec room and laundry room. High efficiency heat pump ( 2018 ) with low equal billing estimate of $94/mo ( see attached ), air conditioning, vinyl windows ( 2005 ) with tilt and turn cleaning feature ( see attached ), roof shingles ( 2022 ) and owned hot water tank . Private fenced yard with re-stained deck, custom corner shed, 3 car driveway, poured concrete walkway and concrete curbs. Located on a small "child safe" court walking distance to schools, Chinguacousy Park, Bramalea City Centre mall and quick access to HWY # 410 ! Shows well and is priced to sell. (id:60365)
Property Details
| MLS® Number | W12473186 |
| Property Type | Single Family |
| Community Name | Central Park |
| AmenitiesNearBy | Park, Schools |
| CommunityFeatures | Community Centre |
| ParkingSpaceTotal | 3 |
| Structure | Shed |
Building
| BathroomTotal | 1 |
| BedroomsAboveGround | 3 |
| BedroomsTotal | 3 |
| Appliances | Water Heater, Dishwasher, Dryer, Stove, Washer, Window Coverings, Refrigerator |
| BasementDevelopment | Partially Finished |
| BasementType | Full (partially Finished) |
| ConstructionStyleAttachment | Detached |
| CoolingType | Wall Unit |
| ExteriorFinish | Aluminum Siding, Brick |
| FlooringType | Laminate, Slate, Carpeted, Vinyl |
| FoundationType | Poured Concrete |
| HeatingFuel | Electric |
| HeatingType | Heat Pump |
| StoriesTotal | 2 |
| SizeInterior | 1100 - 1500 Sqft |
| Type | House |
| UtilityWater | Municipal Water |
Parking
| No Garage |
Land
| Acreage | No |
| FenceType | Fenced Yard |
| LandAmenities | Park, Schools |
| Sewer | Sanitary Sewer |
| SizeDepth | 85 Ft ,3 In |
| SizeFrontage | 35 Ft ,3 In |
| SizeIrregular | 35.3 X 85.3 Ft ; 34.76' ( Rear ) - Child Safe Court ! |
| SizeTotalText | 35.3 X 85.3 Ft ; 34.76' ( Rear ) - Child Safe Court !|under 1/2 Acre |
Rooms
| Level | Type | Length | Width | Dimensions |
|---|---|---|---|---|
| Second Level | Primary Bedroom | 5.07 m | 3.37 m | 5.07 m x 3.37 m |
| Second Level | Bedroom 2 | 4.34 m | 2.97 m | 4.34 m x 2.97 m |
| Second Level | Bedroom 3 | 3.1 m | 2.56 m | 3.1 m x 2.56 m |
| Basement | Recreational, Games Room | 5.1 m | 3.37 m | 5.1 m x 3.37 m |
| Main Level | Living Room | 5.71 m | 3.31 m | 5.71 m x 3.31 m |
| Main Level | Dining Room | 4.69 m | 2.25 m | 4.69 m x 2.25 m |
| Main Level | Kitchen | 3.54 m | 2.02 m | 3.54 m x 2.02 m |
https://www.realtor.ca/real-estate/29013413/7-hamlet-court-brampton-central-park-central-park
Sandy Kennedy
Salesperson
295 Queen Street East
Brampton, Ontario L6W 3R1

