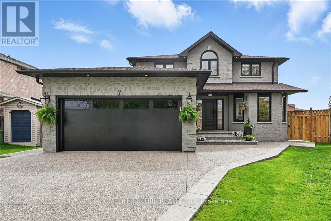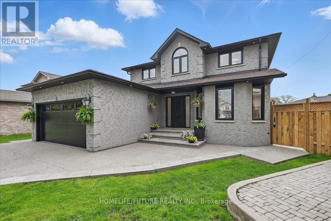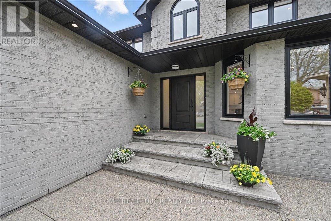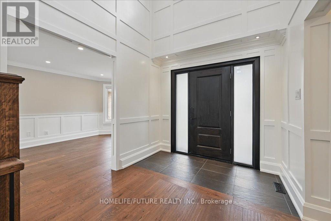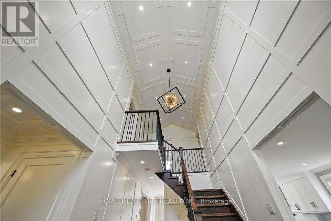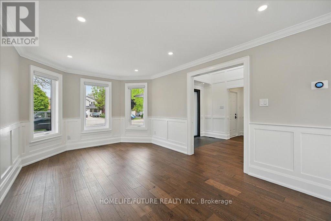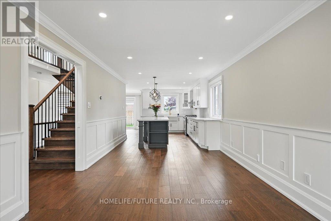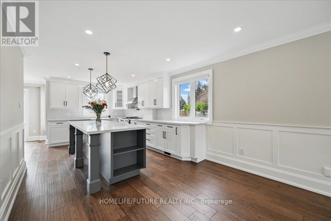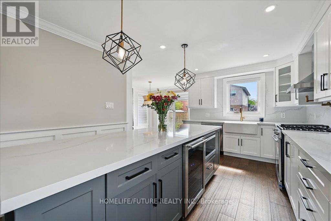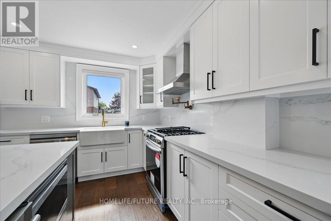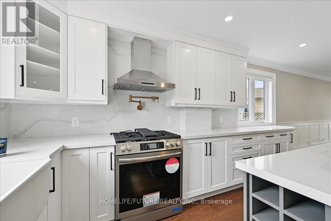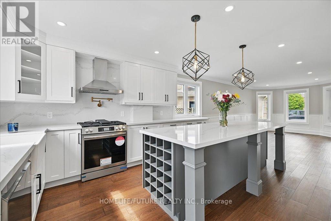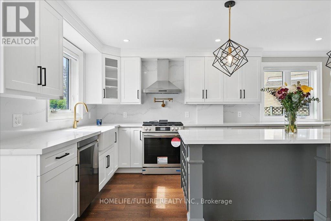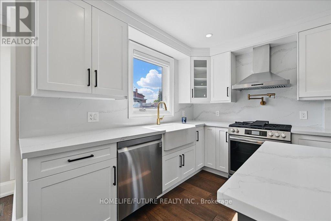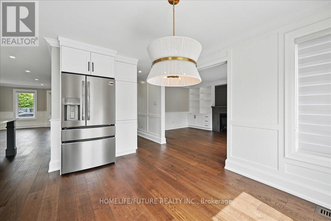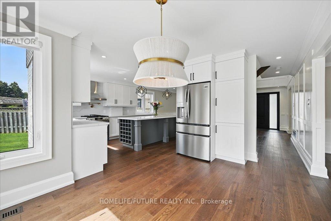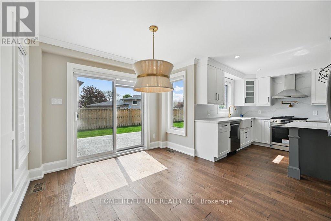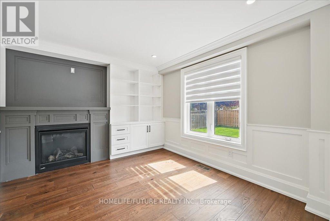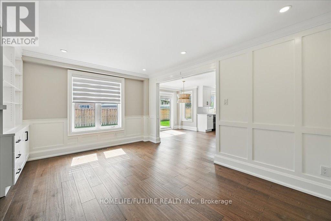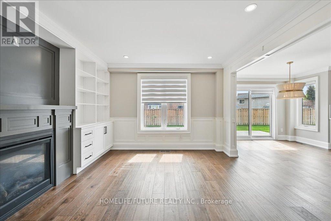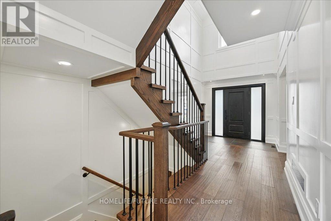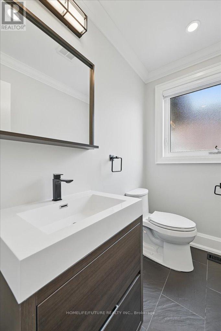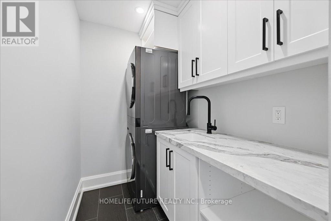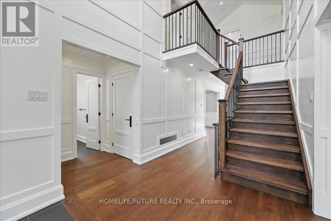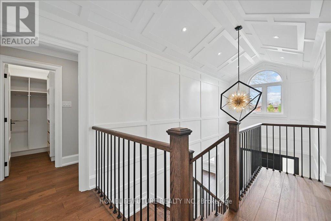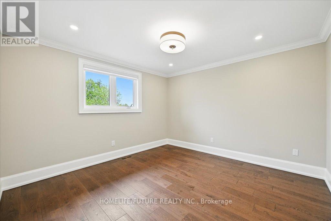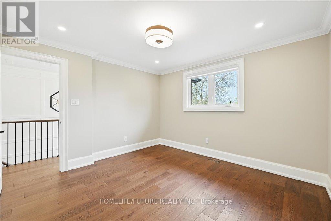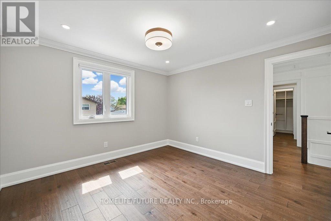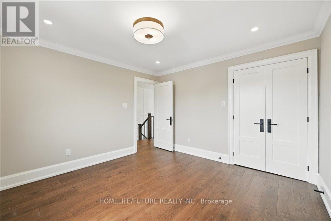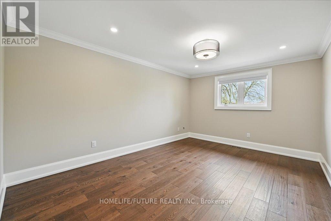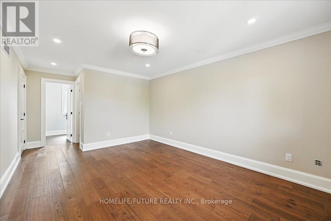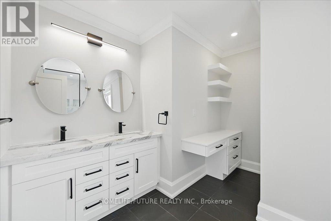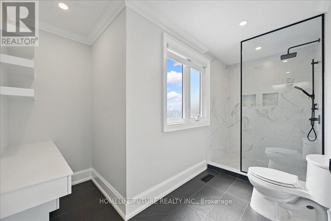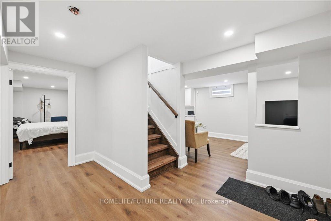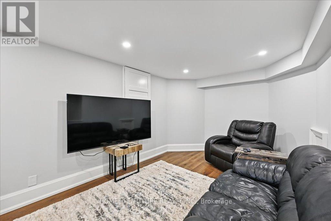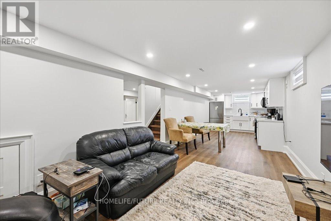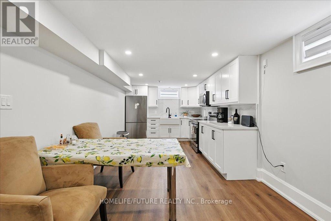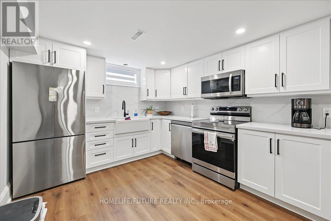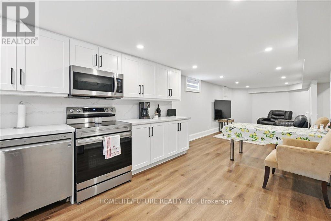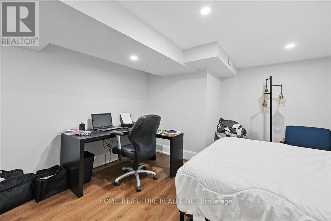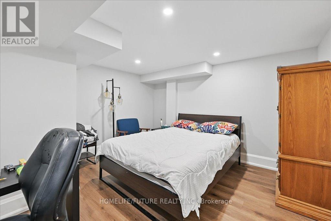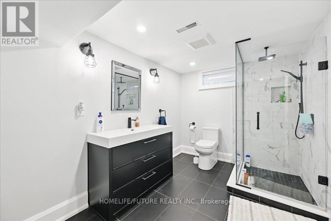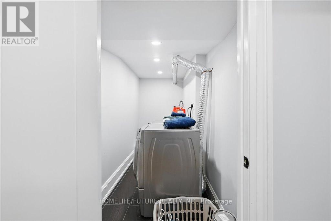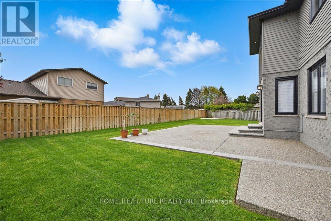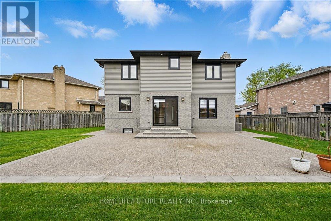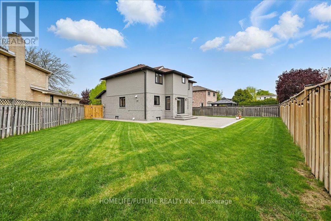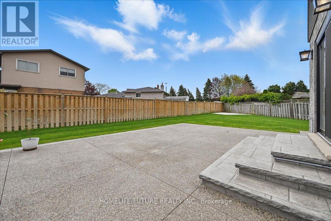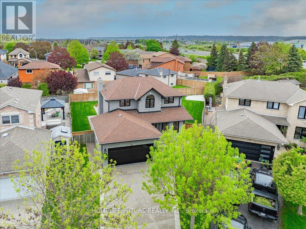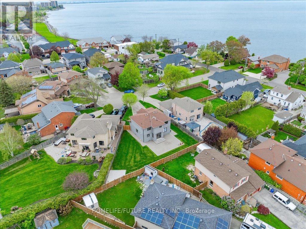7 Grandview Avenue Hamilton, Ontario L8E 5A5
$1,399,000
Welcome To 7 Grandview Avenue, Stoney Creek! This Beautiful Home Sits On A Quiet Street In The Lake Shore Community, Backing Onto A Peaceful Reservoir With No Rear Neighbours-Just Stunning Water Views. Enjoy A Private, Landscaped Backyard With A Freshly Renovated Patio (2025). Inside, The Home Features A Bright Layout With High, Smooth Ceilings, Crown Moulding, Pot lights, And Separate Living, Dining, And Family Rooms. The Upgraded Kitchen Has Modern Finishes And Overlooks The Water. Freshly Painted In 2025, The Home Is Move-In Ready. Upstairs Has Three Large Bedrooms, Including A Primary Suite With Pond Views And A Walk-Incloset. The Finished Basement Adds A Big Rec Room, A Fourth Bedroom, And A Full Bath, Great For Guests Or In-Laws.With A Main Floor Laundry/Mudroom, Double Garage, Concrete Walkways, And Close To Parks, Trails, Schools, And Highways. This Turnkey Home Is Ready For You! (id:60365)
Property Details
| MLS® Number | X12368732 |
| Property Type | Single Family |
| Community Name | Stoney Creek |
| AmenitiesNearBy | Beach, Park, Schools |
| Easement | Unknown |
| EquipmentType | Water Heater |
| Features | Irregular Lot Size, Open Space, Level, Carpet Free |
| ParkingSpaceTotal | 4 |
| RentalEquipmentType | Water Heater |
| ViewType | View |
Building
| BathroomTotal | 3 |
| BedroomsAboveGround | 3 |
| BedroomsBelowGround | 1 |
| BedroomsTotal | 4 |
| Amenities | Fireplace(s) |
| Appliances | Oven - Built-in, Water Heater, Water Meter, Dishwasher, Microwave, Stove, Window Coverings, Refrigerator |
| BasementDevelopment | Finished |
| BasementType | N/a (finished) |
| ConstructionStyleAttachment | Detached |
| CoolingType | Central Air Conditioning |
| ExteriorFinish | Brick |
| FireplacePresent | Yes |
| FoundationType | Concrete |
| HalfBathTotal | 1 |
| HeatingFuel | Natural Gas |
| HeatingType | Forced Air |
| StoriesTotal | 2 |
| SizeInterior | 1500 - 2000 Sqft |
| Type | House |
| UtilityWater | Municipal Water |
Parking
| Attached Garage | |
| Garage |
Land
| AccessType | Public Road |
| Acreage | No |
| FenceType | Fenced Yard |
| LandAmenities | Beach, Park, Schools |
| Sewer | Sanitary Sewer |
| SizeDepth | 133 Ft ,9 In |
| SizeFrontage | 31 Ft ,8 In |
| SizeIrregular | 31.7 X 133.8 Ft |
| SizeTotalText | 31.7 X 133.8 Ft |
Rooms
| Level | Type | Length | Width | Dimensions |
|---|---|---|---|---|
| Second Level | Primary Bedroom | 6.09 m | 3.5 m | 6.09 m x 3.5 m |
| Second Level | Bedroom 2 | 3.59 m | 3.64 m | 3.59 m x 3.64 m |
| Second Level | Bedroom 3 | 3.63 m | 3.71 m | 3.63 m x 3.71 m |
| Basement | Kitchen | Measurements not available | ||
| Basement | Bedroom | Measurements not available | ||
| Basement | Living Room | Measurements not available | ||
| Main Level | Living Room | 5.46 m | 3.42 m | 5.46 m x 3.42 m |
| Main Level | Kitchen | 4.59 m | 3.42 m | 4.59 m x 3.42 m |
| Main Level | Dining Room | 3.08 m | 3.7 m | 3.08 m x 3.7 m |
| Main Level | Family Room | 3.55 m | 4.86 m | 3.55 m x 4.86 m |
| Main Level | Laundry Room | 3.59 m | 1.5 m | 3.59 m x 1.5 m |
Utilities
| Cable | Available |
| Electricity | Available |
| Sewer | Available |
https://www.realtor.ca/real-estate/28787124/7-grandview-avenue-hamilton-stoney-creek-stoney-creek
Kumaresh Loganathan
Salesperson
7 Eastvale Drive Unit 205
Markham, Ontario L3S 4N8

