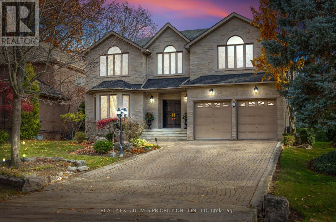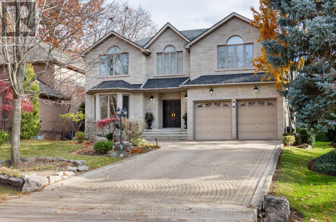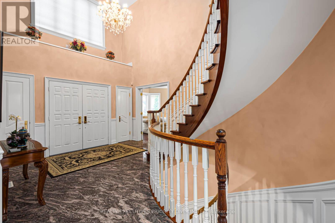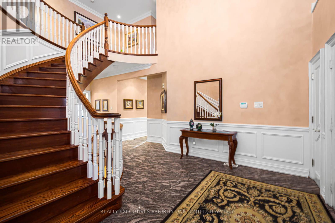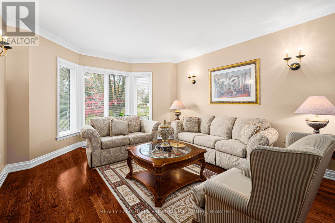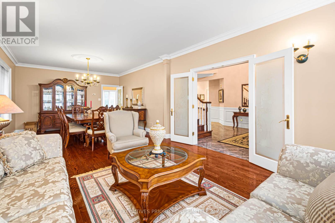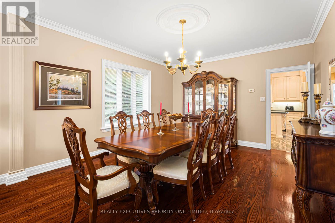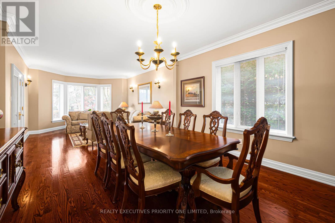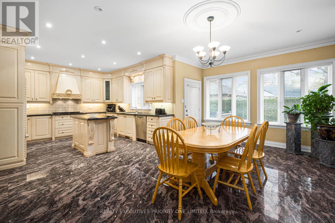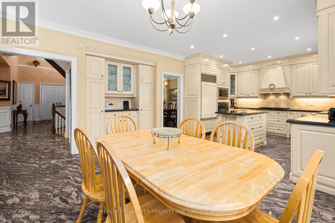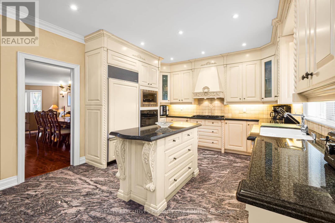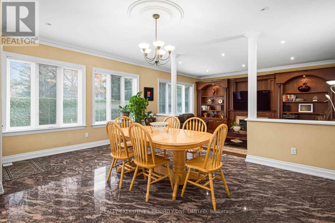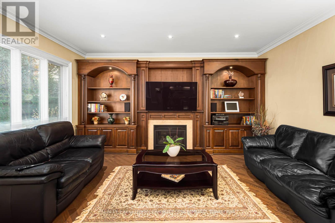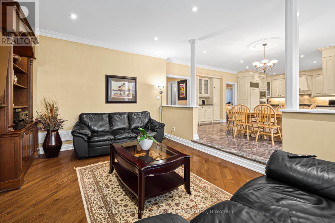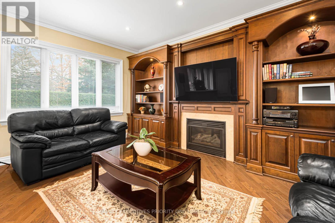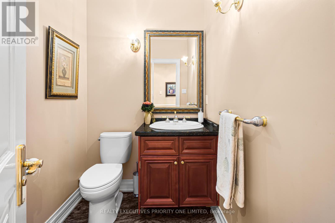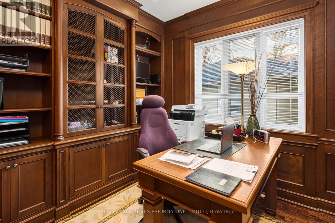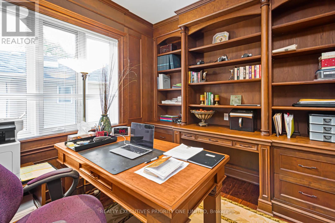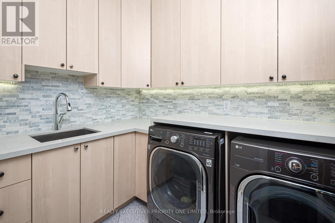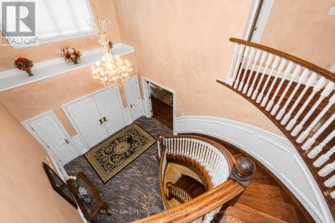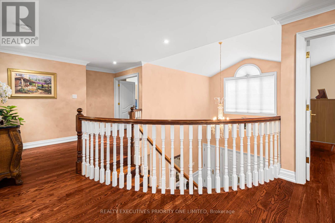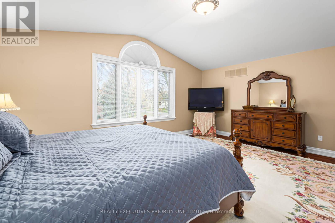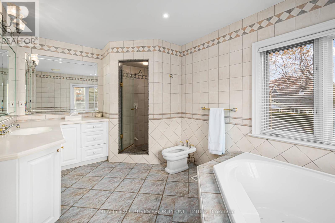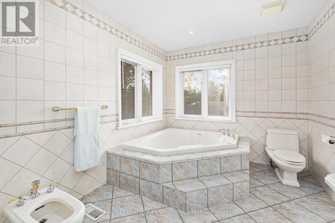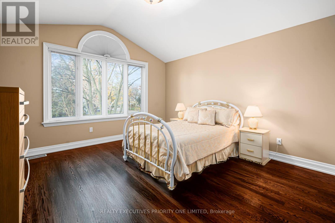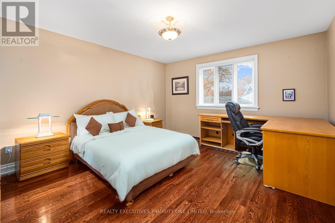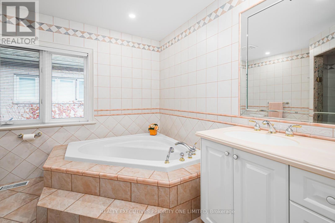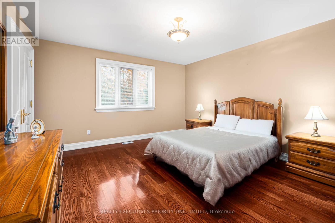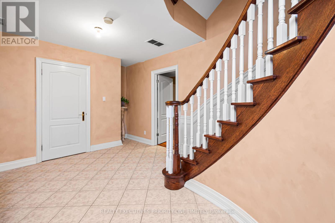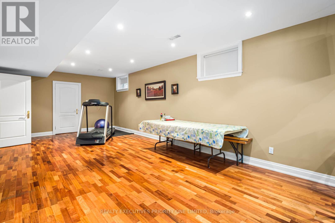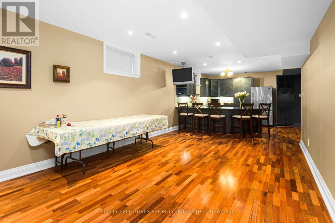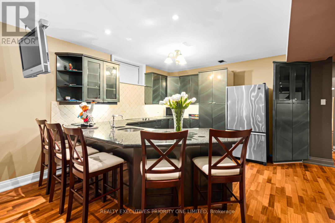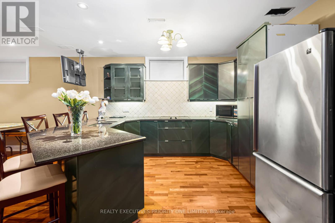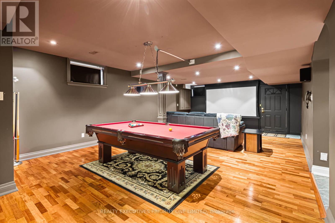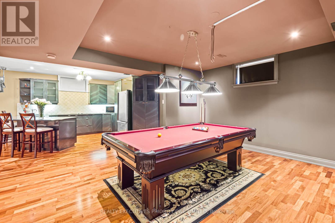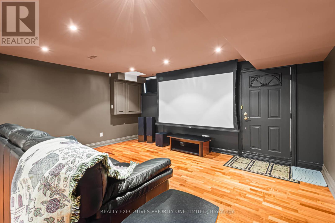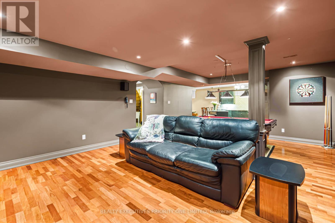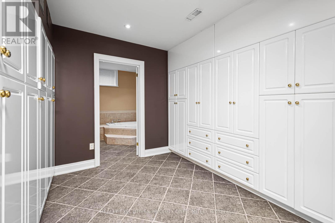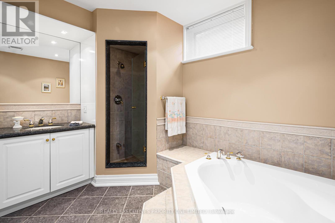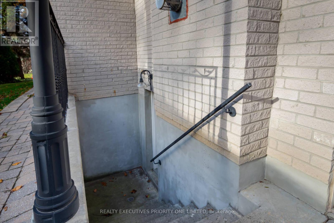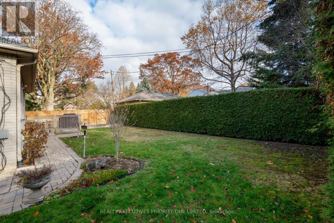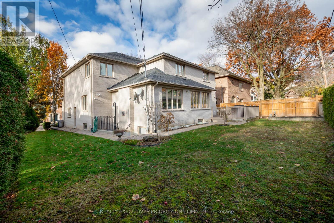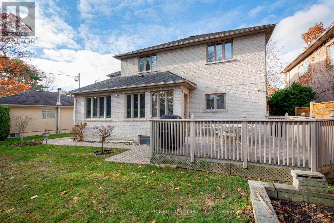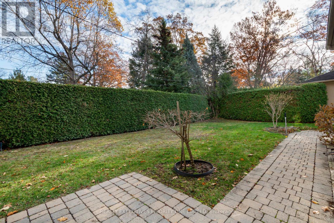7 Finchley Road Toronto, Ontario M9A 2X4
$3,499,000
Welcome to one of Toronto's most elegant and vibrant neighbourhoods! This beautiful 4-bedroom detached home features a double car garage, no sidewalk, and space for up to 6 additional parking spots. The property sits on a premium 58 x 150 ft lot, surrounded by high-end, multi-million-dollar homes. Offering over 5,000 sq. ft. of finished living space, this solid home includes a fully self-contained walk-up basement apartment with a separate entrance, perfect for extended family or rental income. Situated in a highly sought-after area, the home is close to public transit, major highways, top-rated schools, parks, and community centres, making it the ideal choice for families and investors alike. (id:60365)
Property Details
| MLS® Number | W12570834 |
| Property Type | Single Family |
| Community Name | Edenbridge-Humber Valley |
| ParkingSpaceTotal | 8 |
Building
| BathroomTotal | 4 |
| BedroomsAboveGround | 4 |
| BedroomsTotal | 4 |
| Appliances | Garage Door Opener Remote(s), Central Vacuum, Cooktop, Dishwasher, Dryer, Garage Door Opener, Oven, Washer, Window Coverings, Refrigerator |
| BasementDevelopment | Finished |
| BasementFeatures | Apartment In Basement, Separate Entrance, Walk-up |
| BasementType | N/a, N/a, N/a, N/a (finished) |
| ConstructionStyleAttachment | Detached |
| CoolingType | Central Air Conditioning |
| ExteriorFinish | Brick |
| FireplacePresent | Yes |
| FlooringType | Hardwood, Ceramic |
| FoundationType | Concrete |
| HalfBathTotal | 1 |
| HeatingFuel | Natural Gas |
| HeatingType | Forced Air |
| StoriesTotal | 2 |
| SizeInterior | 3000 - 3500 Sqft |
| Type | House |
| UtilityWater | Municipal Water |
Parking
| Garage |
Land
| Acreage | No |
| Sewer | Sanitary Sewer |
| SizeDepth | 150 Ft |
| SizeFrontage | 57 Ft ,8 In |
| SizeIrregular | 57.7 X 150 Ft |
| SizeTotalText | 57.7 X 150 Ft |
Rooms
| Level | Type | Length | Width | Dimensions |
|---|---|---|---|---|
| Second Level | Primary Bedroom | 18.04 m | 15.75 m | 18.04 m x 15.75 m |
| Second Level | Bedroom 2 | 18.83 m | 13.02 m | 18.83 m x 13.02 m |
| Second Level | Bedroom 3 | 14.96 m | 13.16 m | 14.96 m x 13.16 m |
| Second Level | Bedroom 4 | 13.65 m | 13.02 m | 13.65 m x 13.02 m |
| Basement | Kitchen | 17 m | 17 m | 17 m x 17 m |
| Main Level | Living Room | 18.04 m | 13.16 m | 18.04 m x 13.16 m |
| Main Level | Dining Room | 14.06 m | 13.16 m | 14.06 m x 13.16 m |
| Main Level | Kitchen | 25.59 m | 18.04 m | 25.59 m x 18.04 m |
| Main Level | Eating Area | 25.59 m | 18.04 m | 25.59 m x 18.04 m |
| Main Level | Family Room | 17.39 m | 12.83 m | 17.39 m x 12.83 m |
Naser Dadgar
Salesperson
130 Bass Pro Mills Drive #64
Vaughan, Ontario L4K 5X2

