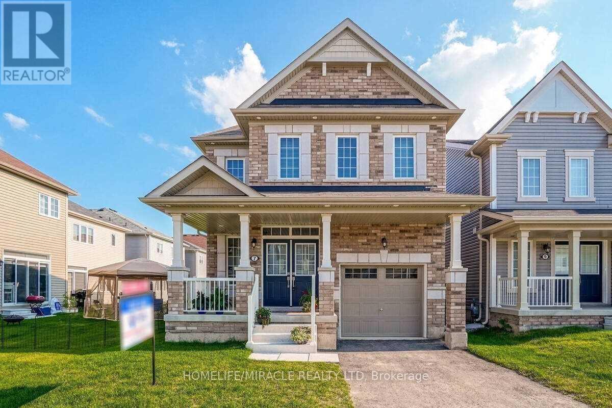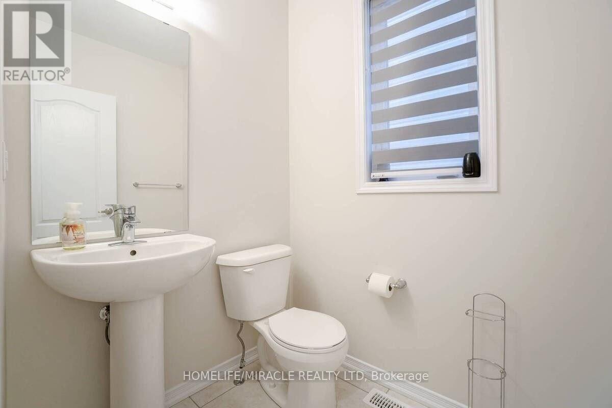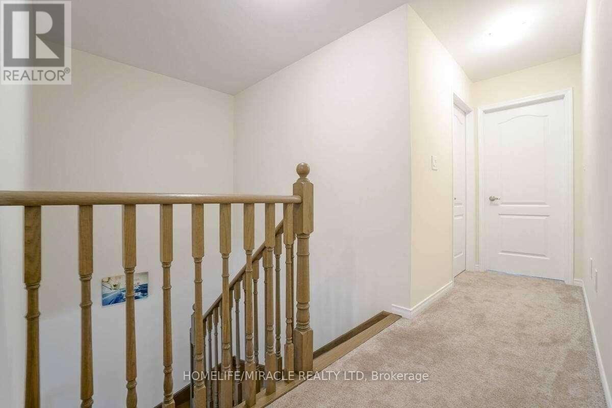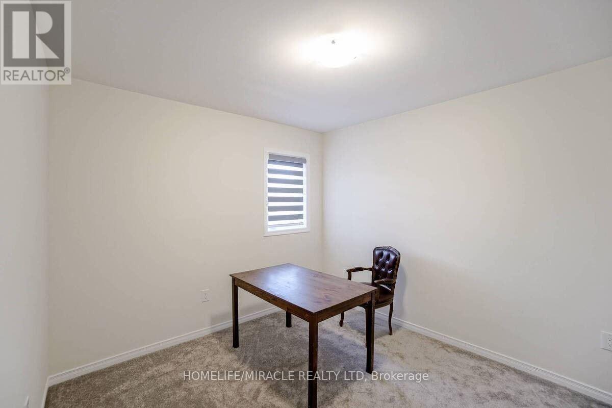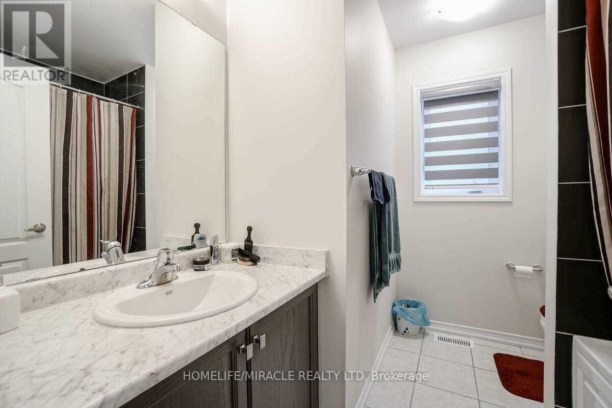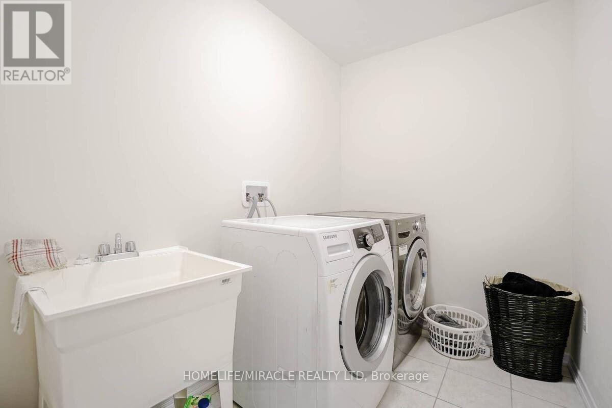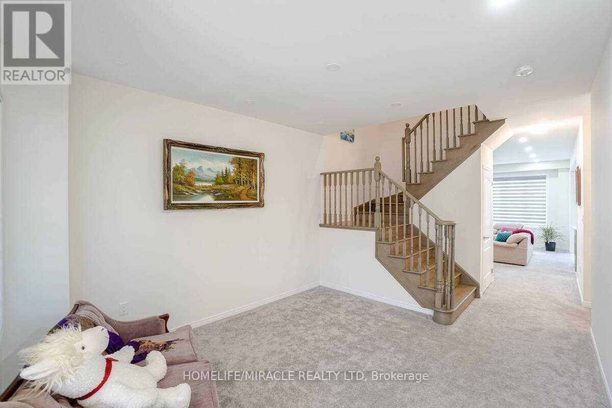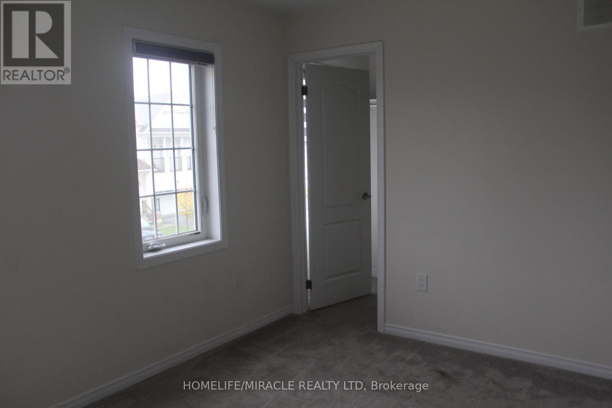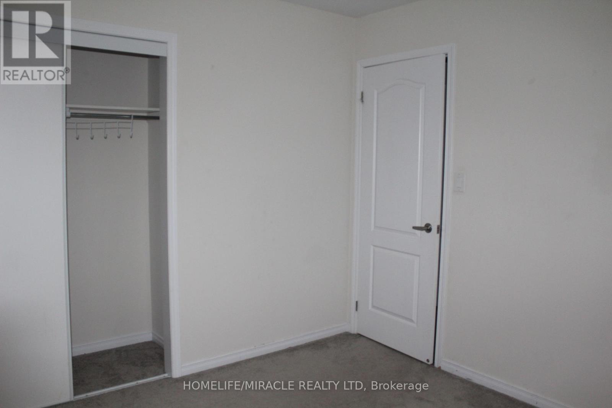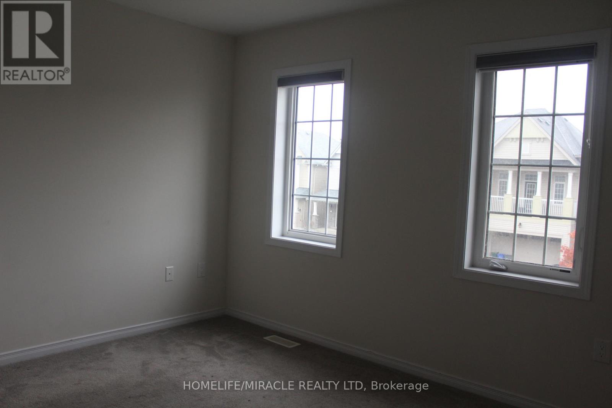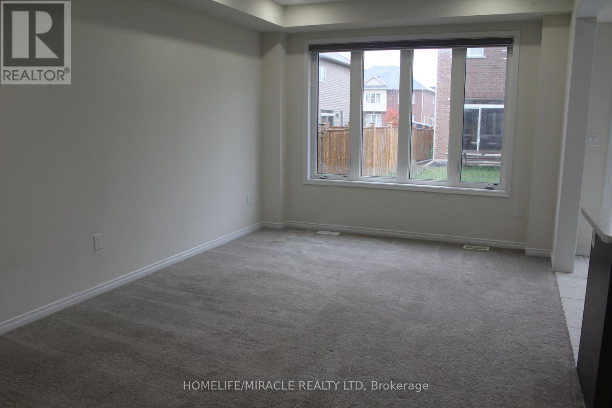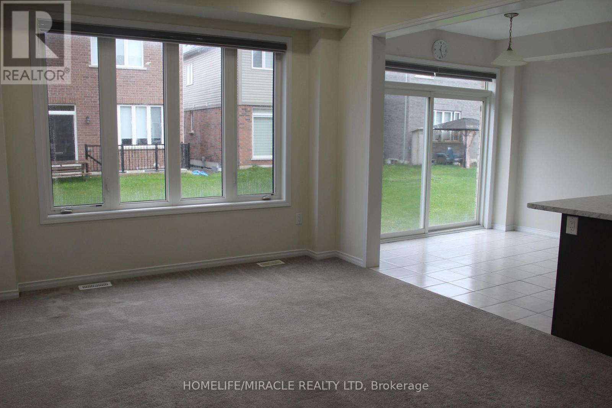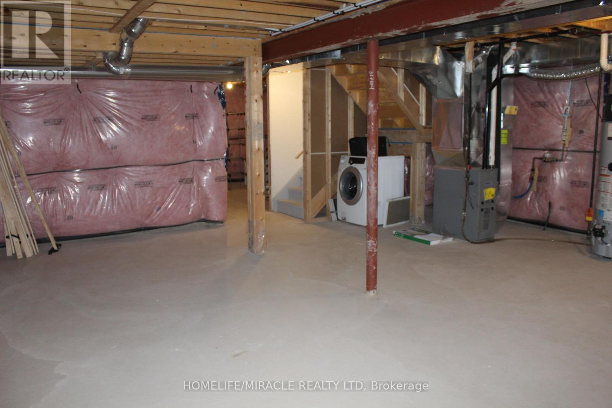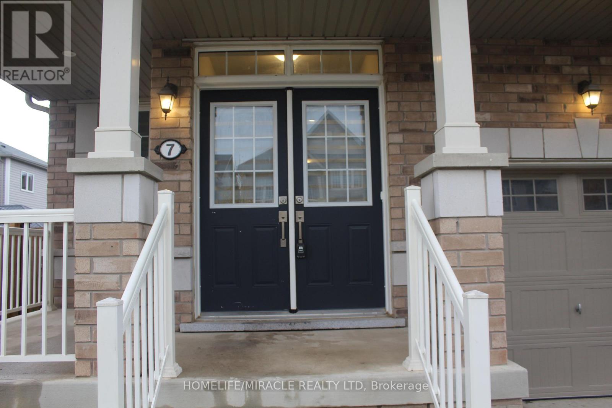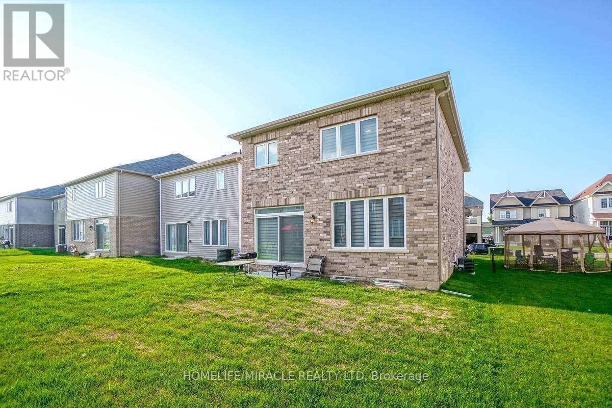7 Esther Crescent Thorold, Ontario L3B 0E9
4 Bedroom
3 Bathroom
1500 - 2000 sqft
Central Air Conditioning
Forced Air
$699,000
Fully Detached Full Brick Elevation With 4 Bedrooms And 2.5 Bathroom On A Premium Lot, Upgrades Include 9Ft Ceilings Main Floor, Smooth Ceilings, Oak Staircase, Pot Lights In Living, Family, Dining, Kitchen & Exterior, Zebra Blinds Throughout, Master W/4Pc Ensuite & Walk-In Closet, 2nd Flr Laundry, Excellent Location Merritt Rd./Hwy 406 With Easy Access To Shopping, Brock University, Niagara College, And Parks. A Must See!! (id:60365)
Property Details
| MLS® Number | X12525326 |
| Property Type | Single Family |
| Community Name | 562 - Hurricane/Merrittville |
| AmenitiesNearBy | Hospital, Public Transit |
| CommunityFeatures | School Bus |
| EquipmentType | Water Heater - Gas, Water Heater |
| ParkingSpaceTotal | 2 |
| RentalEquipmentType | Water Heater - Gas, Water Heater |
| ViewType | View |
Building
| BathroomTotal | 3 |
| BedroomsAboveGround | 4 |
| BedroomsTotal | 4 |
| Age | 0 To 5 Years |
| Amenities | Separate Heating Controls |
| Appliances | Range, Water Heater, Blinds, Dishwasher, Dryer, Garage Door Opener, Stove, Washer, Refrigerator |
| BasementDevelopment | Unfinished |
| BasementType | N/a (unfinished) |
| ConstructionStyleAttachment | Detached |
| CoolingType | Central Air Conditioning |
| ExteriorFinish | Brick |
| FireProtection | Smoke Detectors |
| FlooringType | Carpeted, Ceramic |
| FoundationType | Brick, Concrete, Poured Concrete |
| HalfBathTotal | 1 |
| HeatingFuel | Natural Gas |
| HeatingType | Forced Air |
| StoriesTotal | 2 |
| SizeInterior | 1500 - 2000 Sqft |
| Type | House |
| UtilityWater | Municipal Water |
Parking
| Attached Garage | |
| Garage |
Land
| Acreage | No |
| LandAmenities | Hospital, Public Transit |
| Sewer | Sanitary Sewer |
| SizeDepth | 92 Ft ,1 In |
| SizeFrontage | 32 Ft ,7 In |
| SizeIrregular | 32.6 X 92.1 Ft |
| SizeTotalText | 32.6 X 92.1 Ft |
| ZoningDescription | Residential |
Rooms
| Level | Type | Length | Width | Dimensions |
|---|---|---|---|---|
| Second Level | Primary Bedroom | 3.5 m | 4.7 m | 3.5 m x 4.7 m |
| Second Level | Bedroom | 2.88 m | 2.99 m | 2.88 m x 2.99 m |
| Second Level | Bedroom | 3.3 m | 3.03 m | 3.3 m x 3.03 m |
| Second Level | Bedroom | 2.76 m | 3.76 m | 2.76 m x 3.76 m |
| Second Level | Laundry Room | 1.86 m | 2.47 m | 1.86 m x 2.47 m |
| Main Level | Family Room | 5.43 m | 3.46 m | 5.43 m x 3.46 m |
| Main Level | Dining Room | 2.68 m | 3.06 m | 2.68 m x 3.06 m |
| Main Level | Kitchen | 2.53 m | 3.07 m | 2.53 m x 3.07 m |
Utilities
| Cable | Available |
| Electricity | Available |
Khej Raj Khanal
Salesperson
Homelife/miracle Realty Ltd
470 Chrysler Dr Unit 19
Brampton, Ontario L6S 0C1
470 Chrysler Dr Unit 19
Brampton, Ontario L6S 0C1

