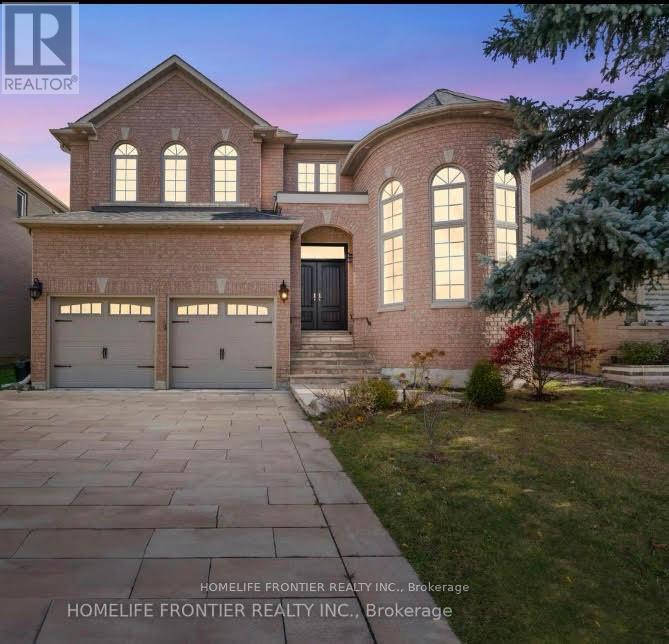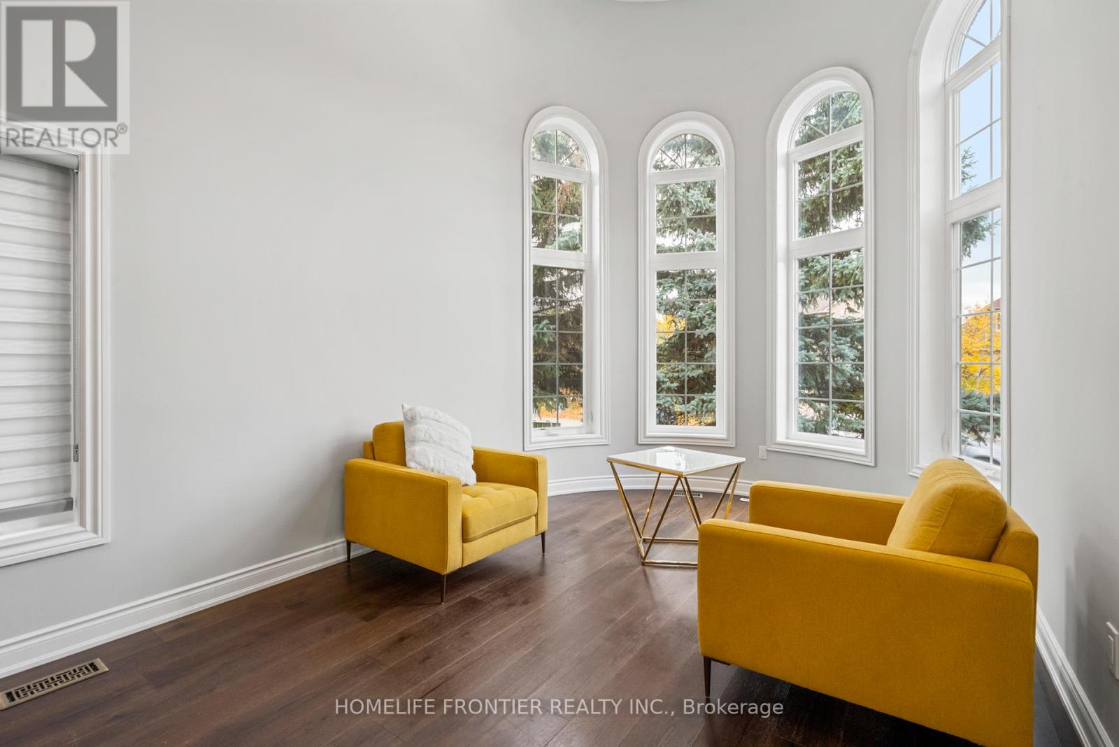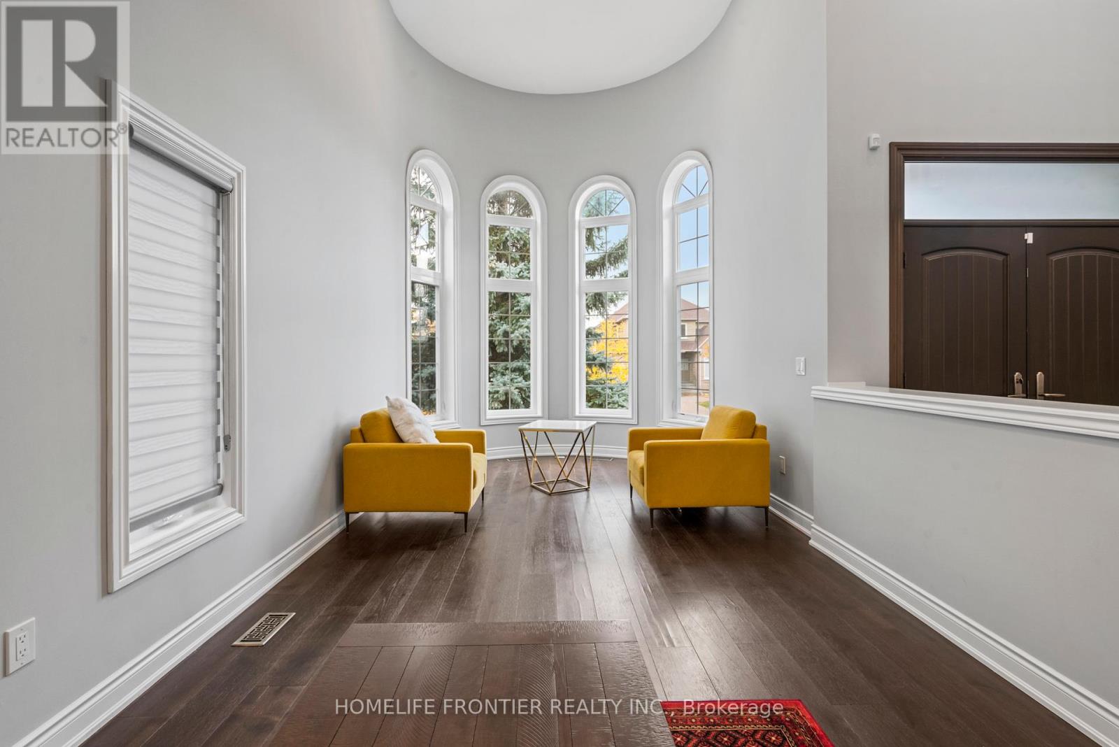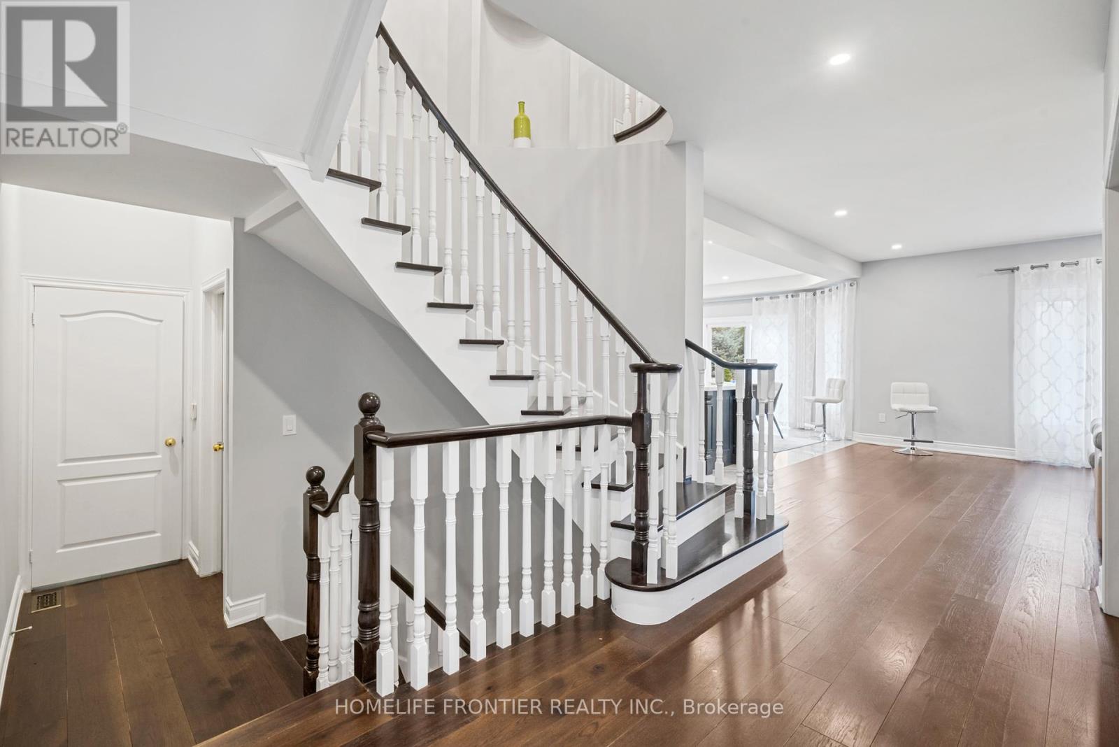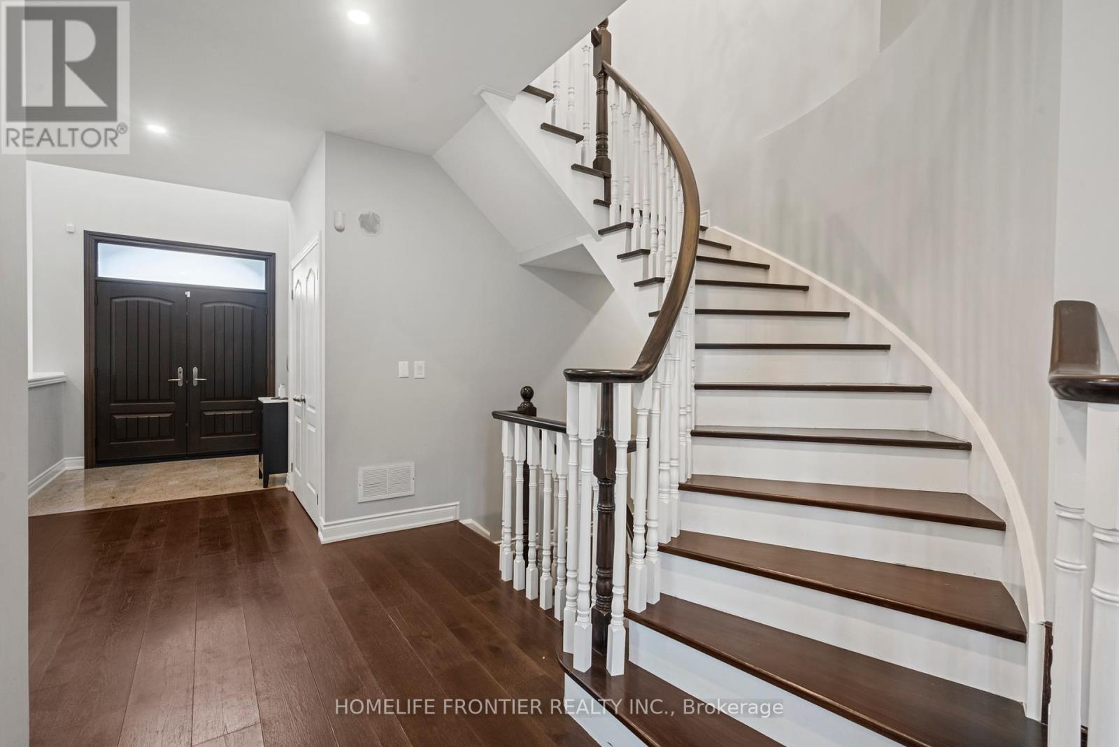4 Bedroom
5 Bathroom
3000 - 3500 sqft
Fireplace
Central Air Conditioning
Forced Air
$2,995,000
Stunning 4-Bedroom, 5-Bath Luxury Home on a Premium 50' x 193' LotWelcome to this beautifully upgraded 3,500 sq ft executive home offering the perfect blend of luxury, comfort, and functionality. Situated on a deep 50 x 193 lot with an elegant interlock driveway, this meticulously maintained property is ideal for discerning buyers.Step inside to discover hardwood floors throughout, pot lights, and an inviting gas fireplace in the spacious main living area. The heart of the home is the gourmet kitchen, featuring stainless steel appliances, including a premium 40" Jenn-Air gas stove, perfect for any home chef.Each of the four generously sized bedrooms comes with its own private ensuite bathroom, providing ultimate convenience and privacy for family and guests. All five bathroomshave been tastefully upgraded with modern finishes.The fully finished basement extends your living space and includes a private saunaa perfect retreat after a long day. Additional upgrades include a new furnace (2022) for peace of mind and energy efficiency.This home truly has it allluxury, space, and thoughtful upgrades throughout. Dont miss this rare opportunity! (id:60365)
Property Details
|
MLS® Number
|
N12299349 |
|
Property Type
|
Single Family |
|
Community Name
|
Bayview Hill |
|
ParkingSpaceTotal
|
4 |
Building
|
BathroomTotal
|
5 |
|
BedroomsAboveGround
|
4 |
|
BedroomsTotal
|
4 |
|
Appliances
|
Central Vacuum |
|
BasementDevelopment
|
Finished |
|
BasementType
|
Full (finished) |
|
ConstructionStyleAttachment
|
Detached |
|
CoolingType
|
Central Air Conditioning |
|
ExteriorFinish
|
Brick |
|
FireplacePresent
|
Yes |
|
FlooringType
|
Hardwood |
|
FoundationType
|
Concrete |
|
HalfBathTotal
|
1 |
|
HeatingFuel
|
Natural Gas |
|
HeatingType
|
Forced Air |
|
StoriesTotal
|
2 |
|
SizeInterior
|
3000 - 3500 Sqft |
|
Type
|
House |
|
UtilityWater
|
Municipal Water |
Parking
Land
|
Acreage
|
No |
|
Sewer
|
Sanitary Sewer |
|
SizeDepth
|
193 Ft ,1 In |
|
SizeFrontage
|
49 Ft ,2 In |
|
SizeIrregular
|
49.2 X 193.1 Ft |
|
SizeTotalText
|
49.2 X 193.1 Ft |
Rooms
| Level |
Type |
Length |
Width |
Dimensions |
|
Second Level |
Primary Bedroom |
22 m |
12 m |
22 m x 12 m |
|
Second Level |
Bedroom 2 |
15 m |
12 m |
15 m x 12 m |
|
Second Level |
Bedroom 3 |
18 m |
12 m |
18 m x 12 m |
|
Second Level |
Bedroom 4 |
12 m |
11 m |
12 m x 11 m |
|
Basement |
Recreational, Games Room |
|
|
Measurements not available |
|
Main Level |
Living Room |
27 m |
11 m |
27 m x 11 m |
|
Main Level |
Office |
14.5 m |
11 m |
14.5 m x 11 m |
|
Main Level |
Kitchen |
14.5 m |
20 m |
14.5 m x 20 m |
|
Main Level |
Family Room |
23 m |
13 m |
23 m x 13 m |
Utilities
|
Cable
|
Installed |
|
Electricity
|
Installed |
|
Sewer
|
Installed |
https://www.realtor.ca/real-estate/28636658/7-edenbrook-crescent-richmond-hill-bayview-hill-bayview-hill

