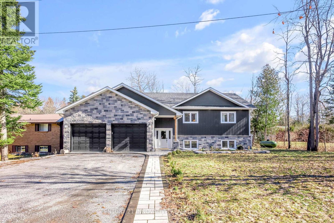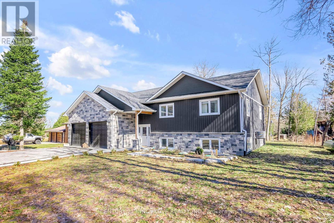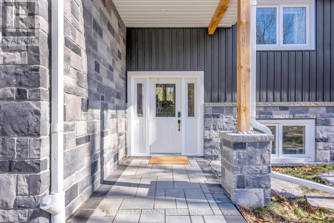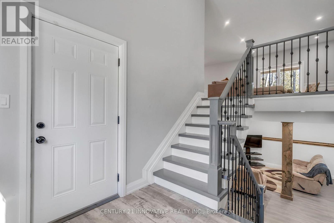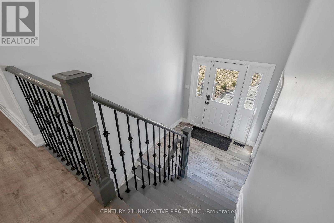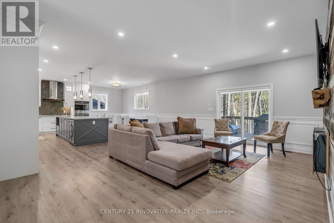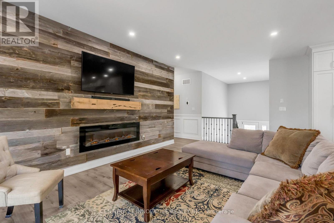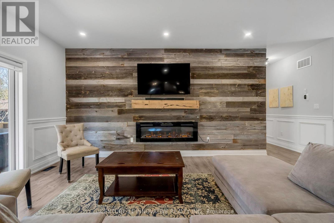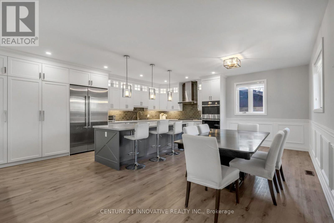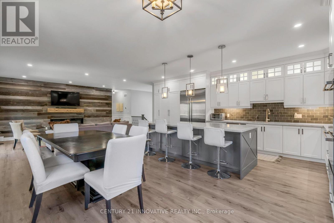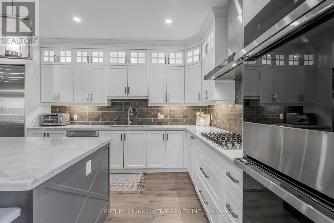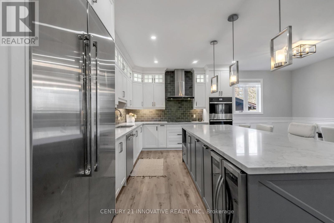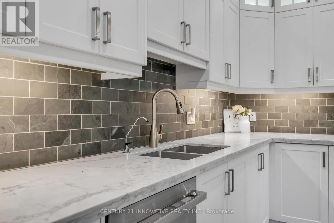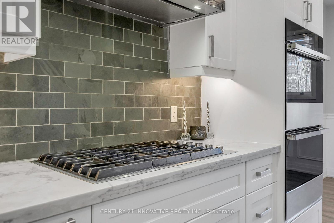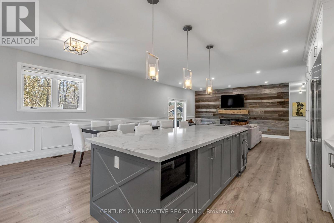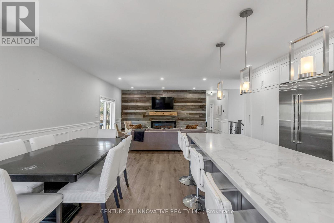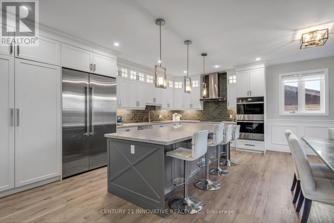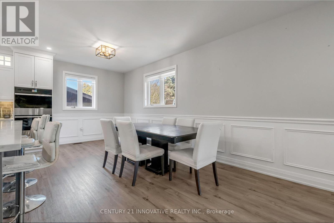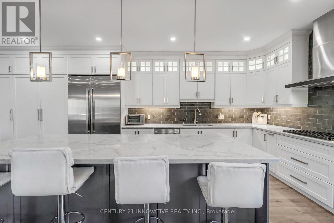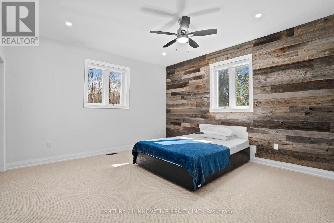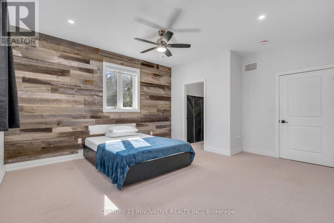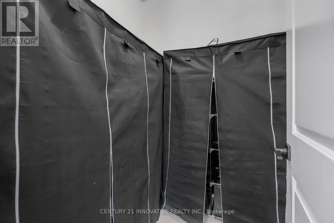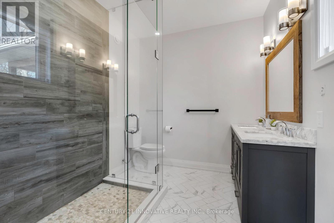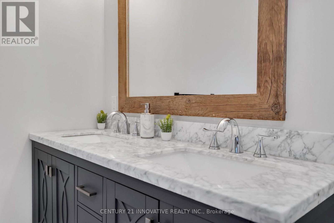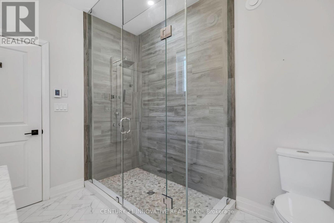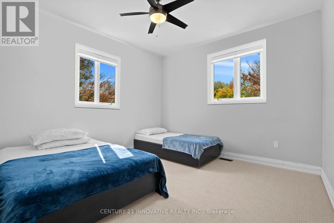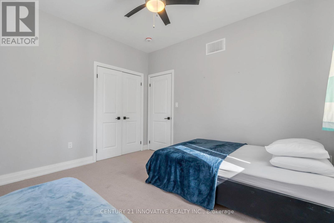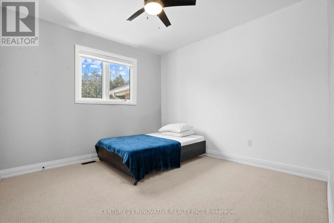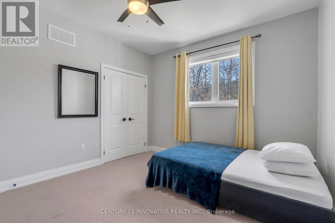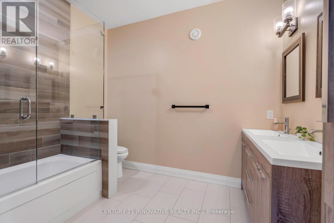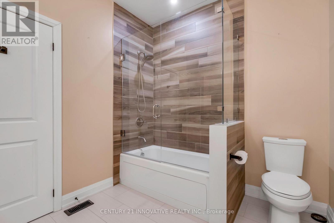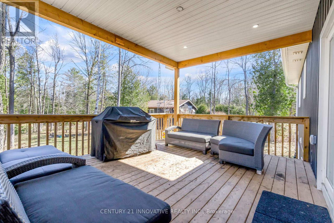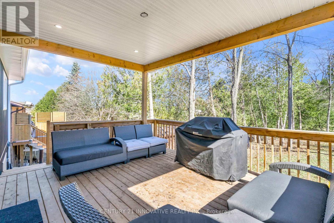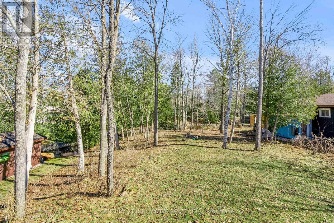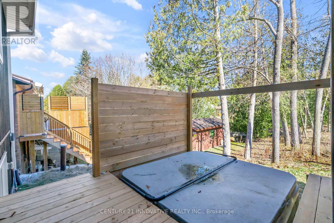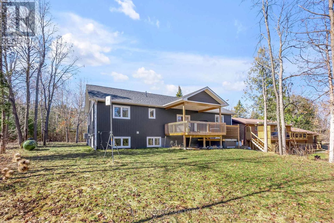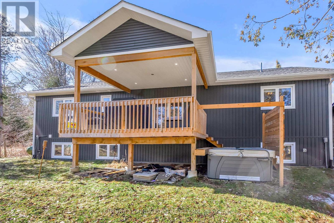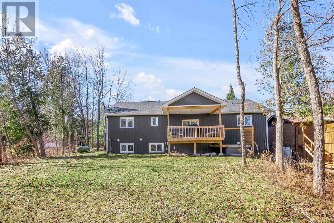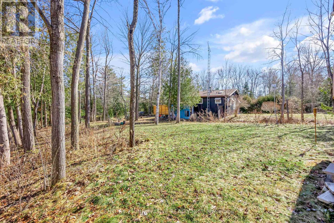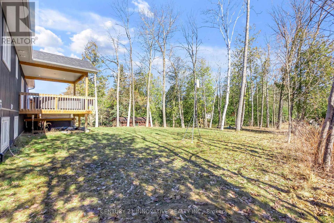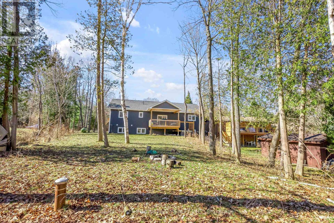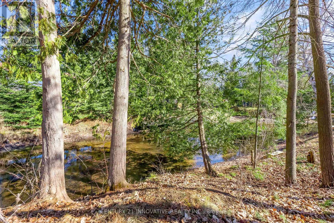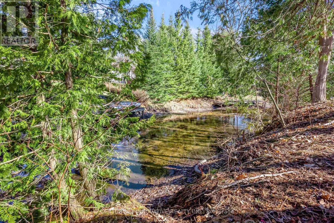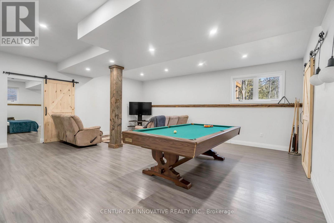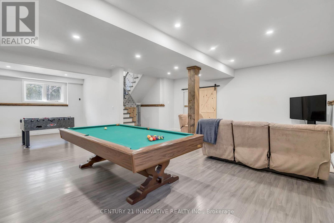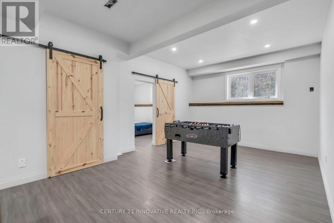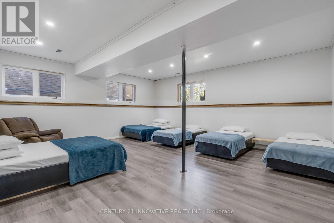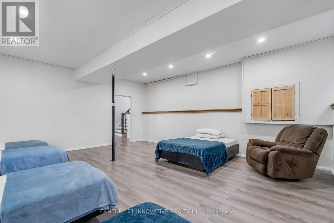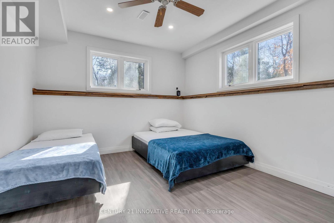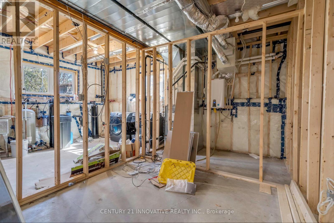7 Duncan Drive Kawartha Lakes, Ontario K0M 2B0
5 Bedroom
3 Bathroom
1500 - 2000 sqft
Fireplace
Central Air Conditioning
Forced Air
$3,000 Monthly
Beautiful 2500 sq.ft. property. Open concept 3+2 (one bedroom in the basement will be used as storage by the landlord for his personal use). Cozy fireplace in the living room. Main floor complete with chef's kitchen. Spacious and bright bedrooms. Fully finished basement that offers a versatile recreational area. Looking for AAA+ clients ! (id:60365)
Property Details
| MLS® Number | X12472074 |
| Property Type | Single Family |
| Community Name | Carden |
| Easement | None |
| Features | Ravine, Conservation/green Belt |
| ParkingSpaceTotal | 7 |
Building
| BathroomTotal | 3 |
| BedroomsAboveGround | 3 |
| BedroomsBelowGround | 2 |
| BedroomsTotal | 5 |
| Age | 0 To 5 Years |
| Appliances | Garage Door Opener Remote(s), Water Softener, Water Purifier, Dishwasher, Oven, Hood Fan, Stove, Refrigerator |
| BasementDevelopment | Finished |
| BasementType | N/a (finished) |
| ConstructionStyleAttachment | Detached |
| CoolingType | Central Air Conditioning |
| ExteriorFinish | Aluminum Siding, Brick |
| FireplacePresent | Yes |
| FlooringType | Carpeted, Laminate |
| FoundationType | Brick |
| HeatingFuel | Propane |
| HeatingType | Forced Air |
| StoriesTotal | 2 |
| SizeInterior | 1500 - 2000 Sqft |
| Type | House |
| UtilityWater | Drilled Well |
Parking
| Attached Garage | |
| Garage |
Land
| Acreage | No |
| Sewer | Septic System |
| SizeDepth | 196 Ft |
| SizeFrontage | 60 Ft |
| SizeIrregular | 60 X 196 Ft |
| SizeTotalText | 60 X 196 Ft |
| SurfaceWater | River/stream |
Rooms
| Level | Type | Length | Width | Dimensions |
|---|---|---|---|---|
| Basement | Bedroom 4 | 3.66 m | 3.68 m | 3.66 m x 3.68 m |
| Basement | Recreational, Games Room | 9.77 m | 6.72 m | 9.77 m x 6.72 m |
| Main Level | Living Room | 6.11 m | 4.9 m | 6.11 m x 4.9 m |
Utilities
| Cable | Installed |
| Electricity | Installed |
| Sewer | Installed |
https://www.realtor.ca/real-estate/29010584/7-duncan-drive-kawartha-lakes-carden-carden
Marzook Mohamed Rauf
Salesperson
Century 21 Innovative Realty Inc.
2855 Markham Rd #300
Toronto, Ontario M1X 0C3
2855 Markham Rd #300
Toronto, Ontario M1X 0C3

