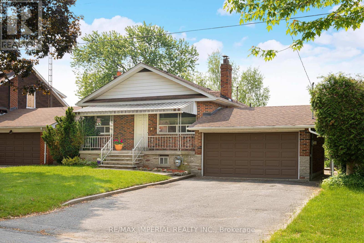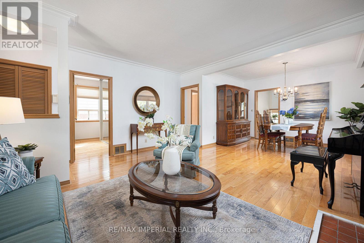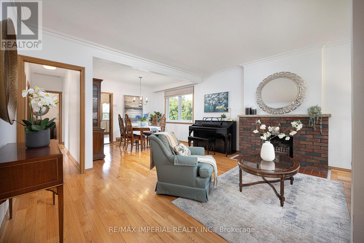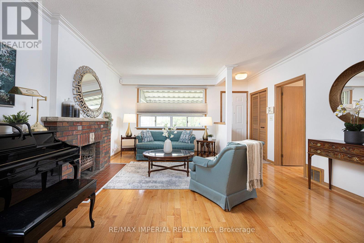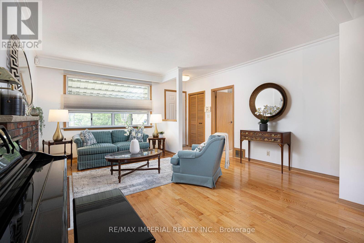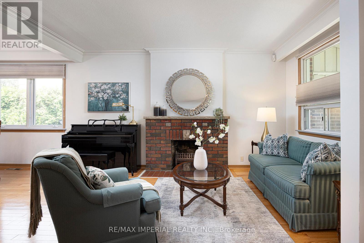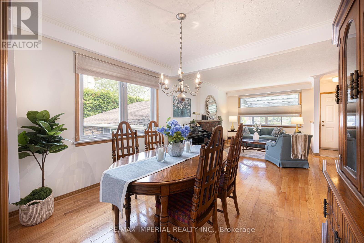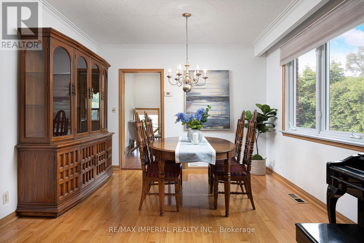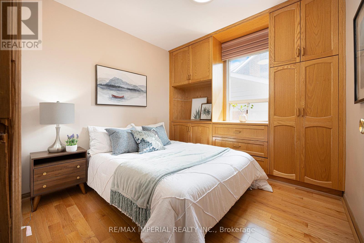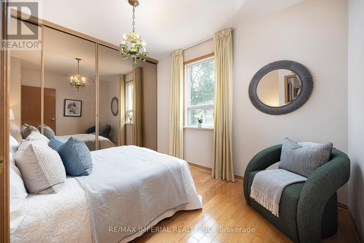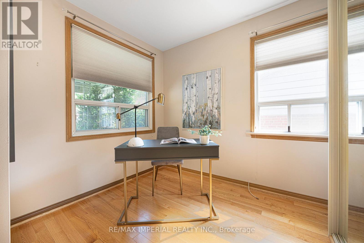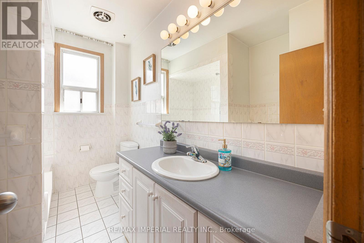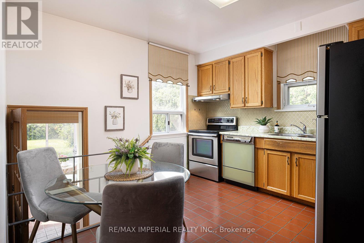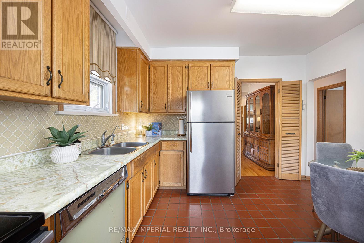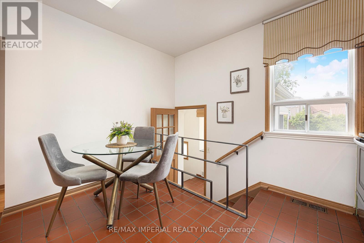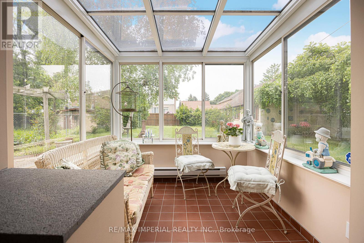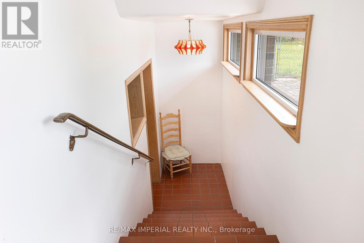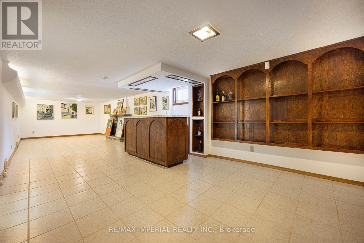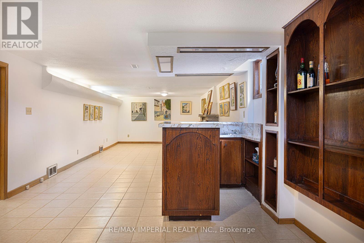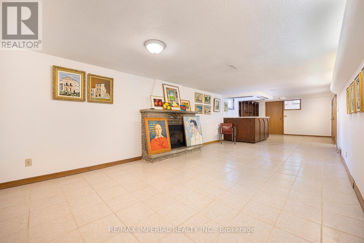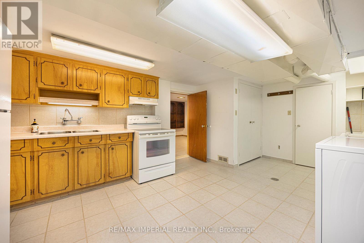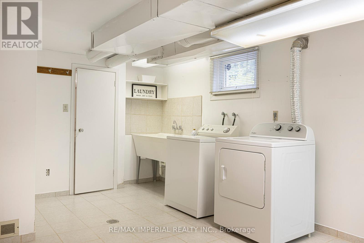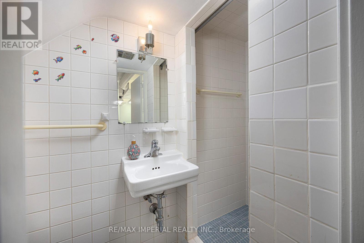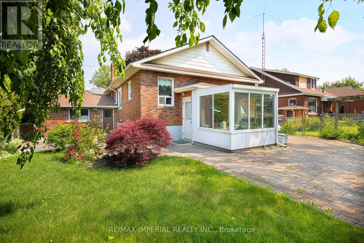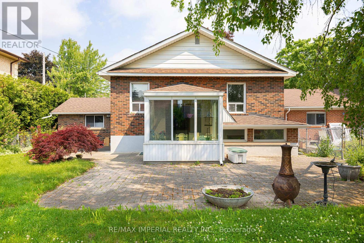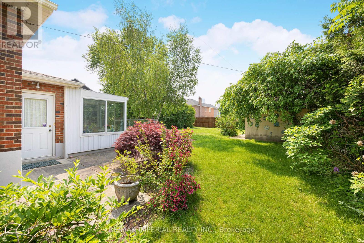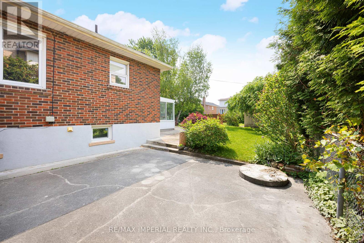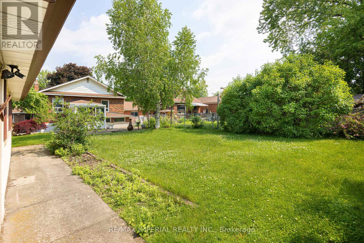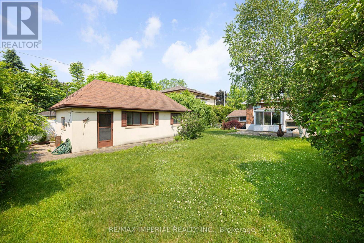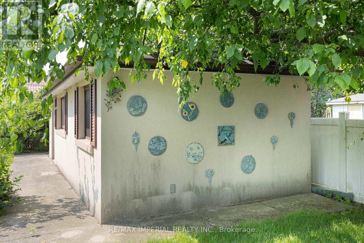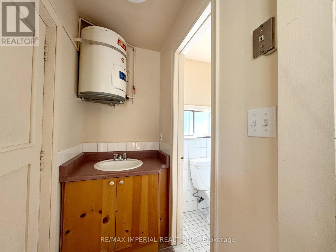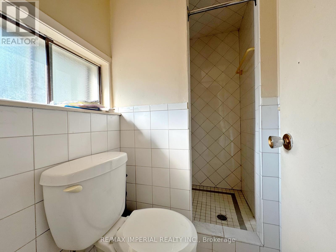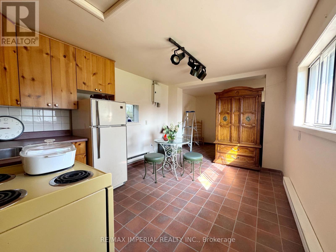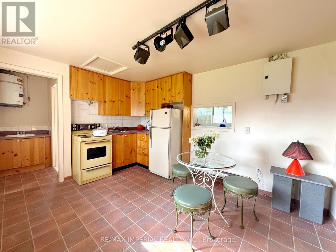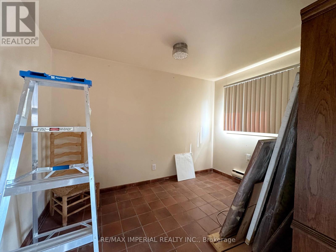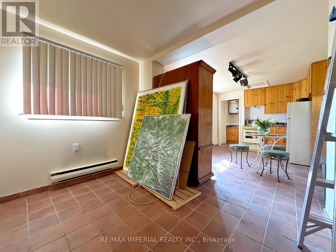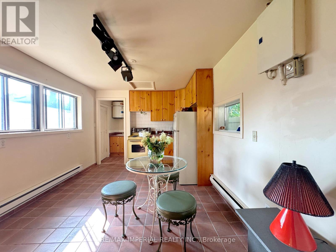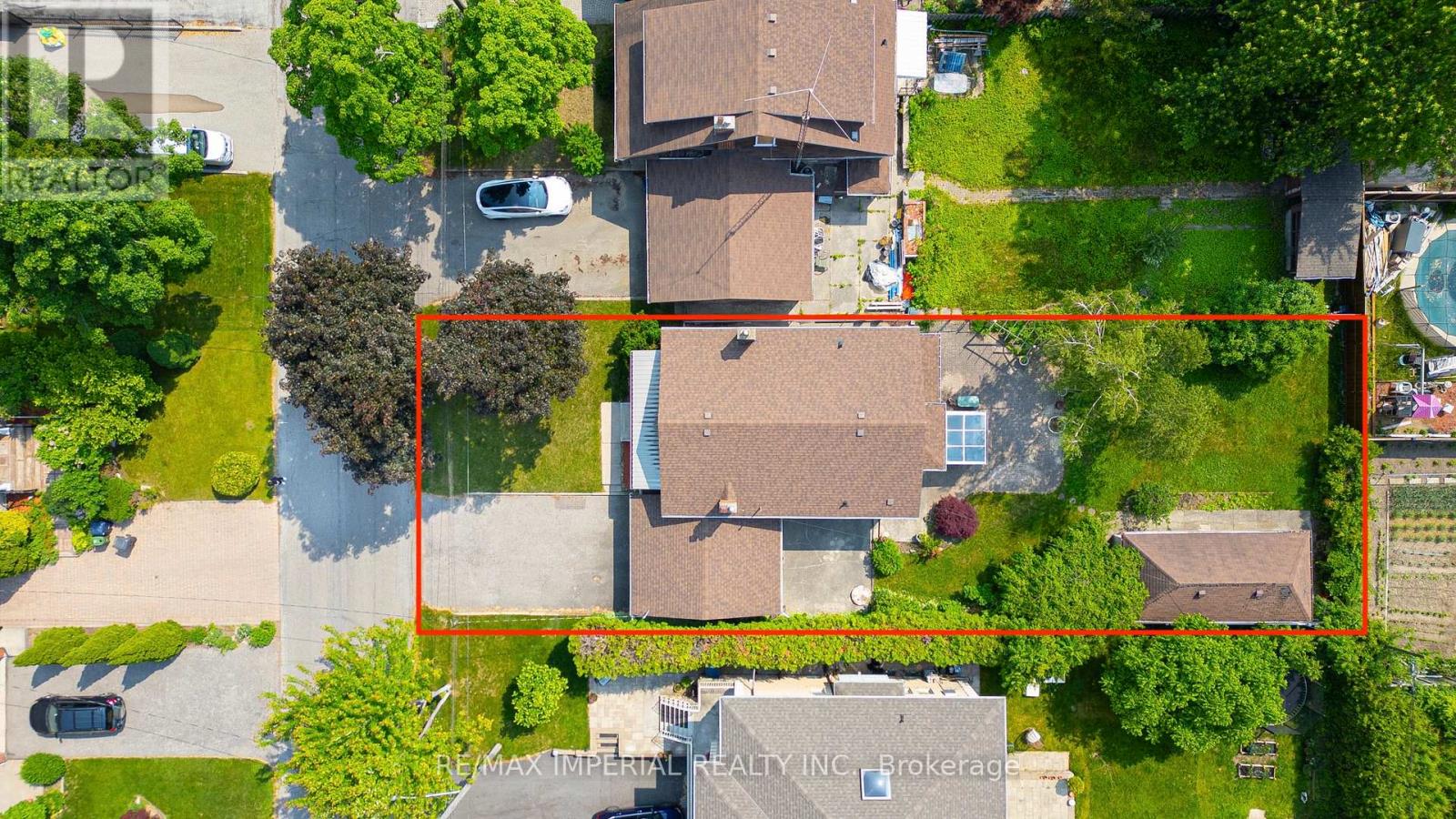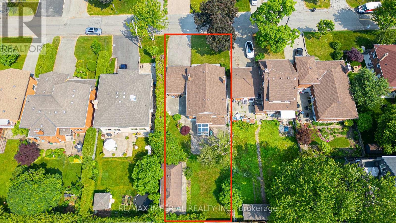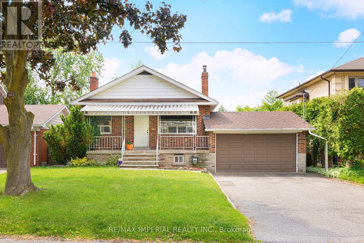7 Doddington Drive Toronto, Ontario M8Y 1S3
$1,390,000
Rare opportunity in the heart of Etobicoke! This well-kept home sits on a large premium lot in one of the most welcoming neighborhoods, offering a spacious layout ideal for investors or anyone looking to build their dream home. Featuring two kitchens, a beautiful sunroom, and a huge backyard with endless potential, the property also includes a fully self-contained garden studio equipped with electric heating, plumbing, appliances, washroom, kitchen, and bedroomperfect as an in-law suite, private guest house, nanny suite, or even a potential rental unit(SEE PHOTOS).With no sidewalk, a wide private driveway, and just minutes to the Lake, High Park, Humber River Park, the subway, QEW, and all amenities, this home truly has it all. (id:60365)
Property Details
| MLS® Number | W12393558 |
| Property Type | Single Family |
| Community Name | Stonegate-Queensway |
| EquipmentType | Water Heater |
| ParkingSpaceTotal | 6 |
| RentalEquipmentType | Water Heater |
Building
| BathroomTotal | 2 |
| BedroomsAboveGround | 3 |
| BedroomsTotal | 3 |
| Amenities | Fireplace(s) |
| Appliances | Dishwasher, Dryer, Stove, Washer, Window Coverings, Refrigerator |
| ArchitecturalStyle | Bungalow |
| BasementDevelopment | Finished |
| BasementType | N/a (finished) |
| ConstructionStyleAttachment | Detached |
| CoolingType | Central Air Conditioning |
| ExteriorFinish | Brick |
| FireplacePresent | Yes |
| FireplaceType | Woodstove |
| FlooringType | Hardwood, Tile |
| HeatingFuel | Natural Gas |
| HeatingType | Forced Air |
| StoriesTotal | 1 |
| SizeInterior | 700 - 1100 Sqft |
| Type | House |
| UtilityWater | Municipal Water |
Parking
| Attached Garage | |
| Garage |
Land
| Acreage | No |
| Sewer | Sanitary Sewer |
| SizeDepth | 133 Ft ,8 In |
| SizeFrontage | 50 Ft |
| SizeIrregular | 50 X 133.7 Ft |
| SizeTotalText | 50 X 133.7 Ft |
Rooms
| Level | Type | Length | Width | Dimensions |
|---|---|---|---|---|
| Basement | Recreational, Games Room | 11 m | 3.58 m | 11 m x 3.58 m |
| Basement | Kitchen | 5.46 m | 3.76 m | 5.46 m x 3.76 m |
| Lower Level | Sunroom | 2.26 m | 2.23 m | 2.26 m x 2.23 m |
| Main Level | Living Room | 4.71 m | 4.47 m | 4.71 m x 4.47 m |
| Main Level | Dining Room | 4.47 m | 3.04 m | 4.47 m x 3.04 m |
| Main Level | Kitchen | 3.5 m | 3.44 m | 3.5 m x 3.44 m |
| Main Level | Primary Bedroom | 3.33 m | 2.9 m | 3.33 m x 2.9 m |
| Main Level | Bedroom 2 | 3.02 m | 2.84 m | 3.02 m x 2.84 m |
| Main Level | Bedroom 3 | 2.85 m | 2.3 m | 2.85 m x 2.3 m |
Jessica Yin
Broker
2390 Bristol Circle #4
Oakville, Ontario L6H 6M5

