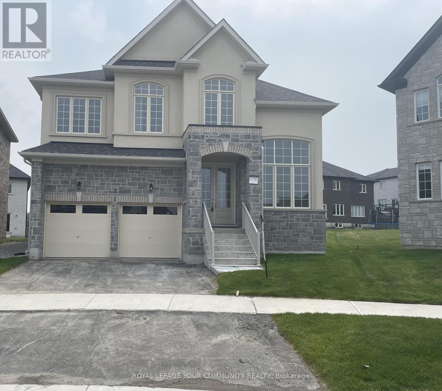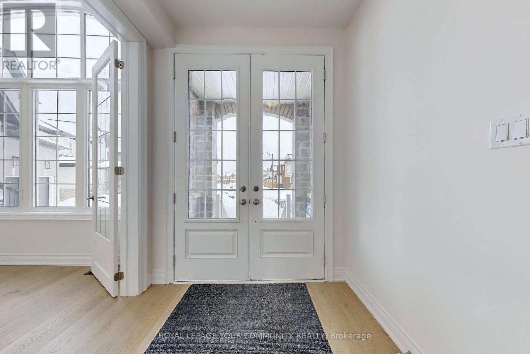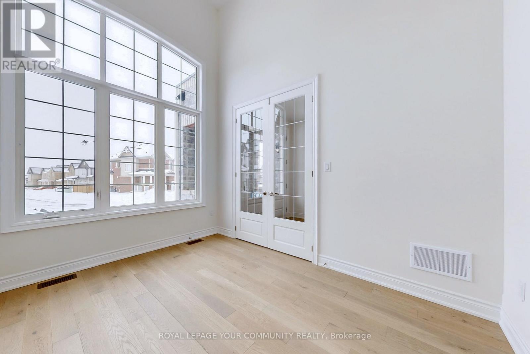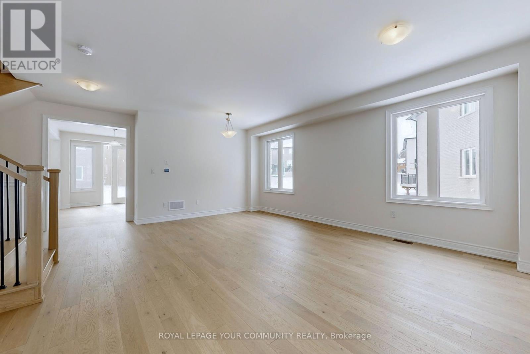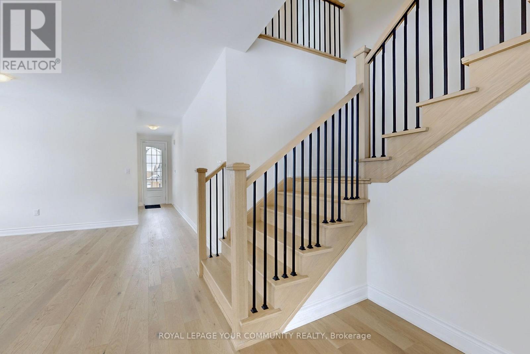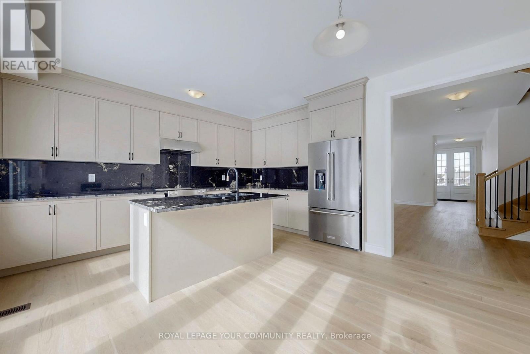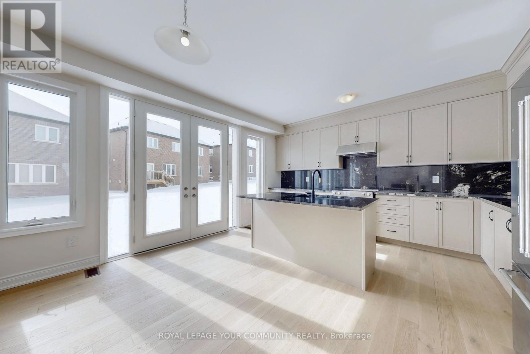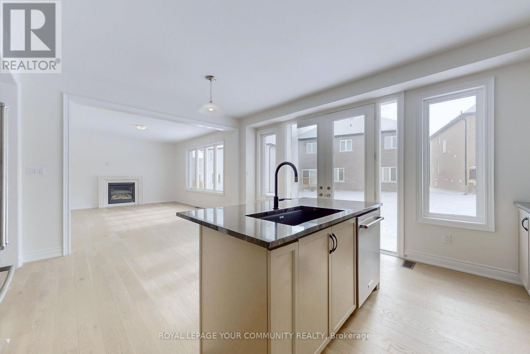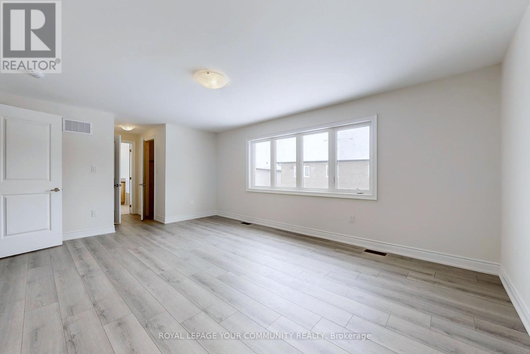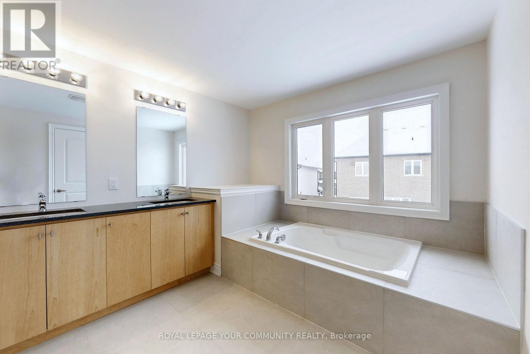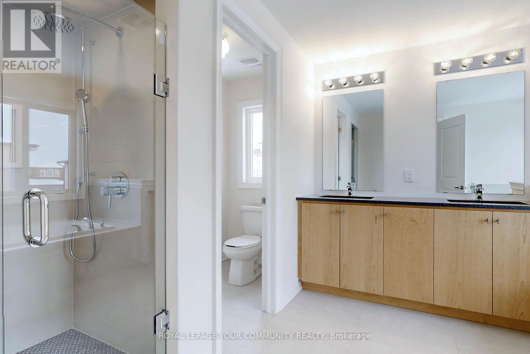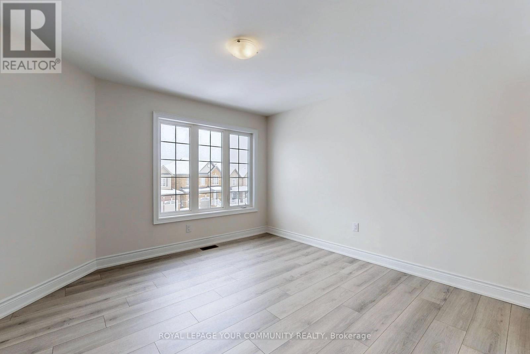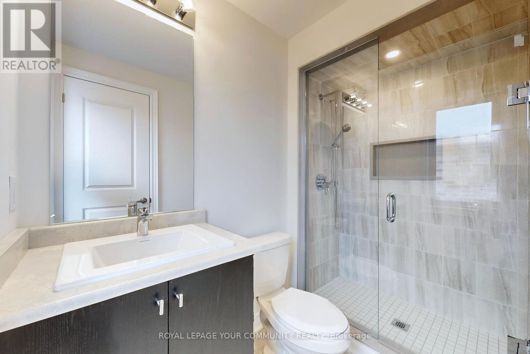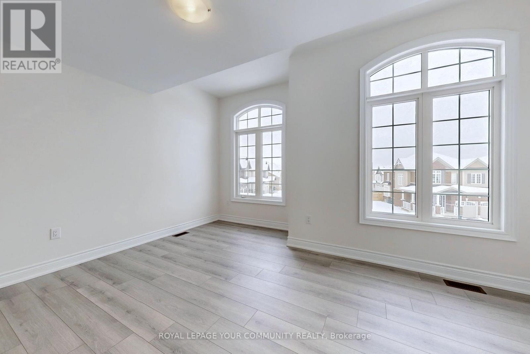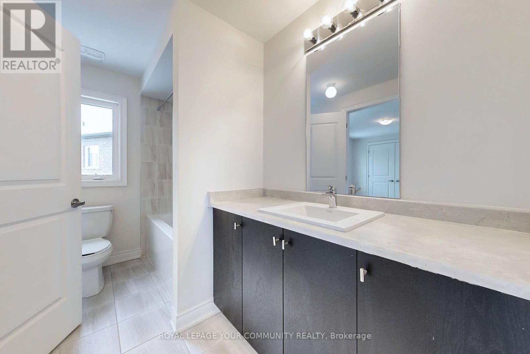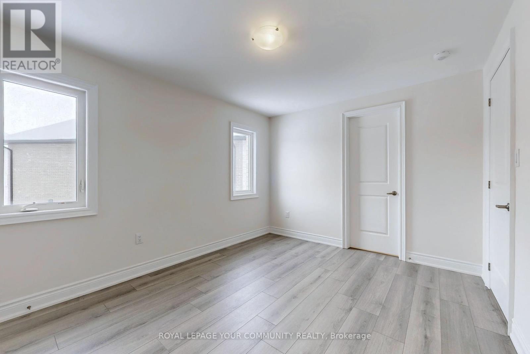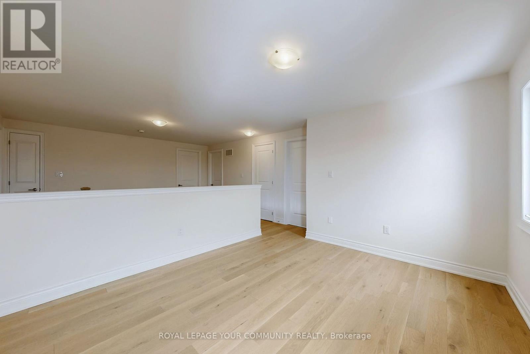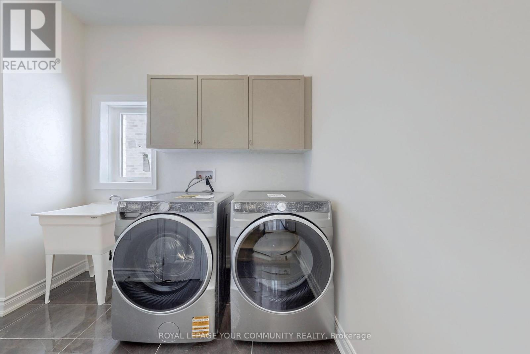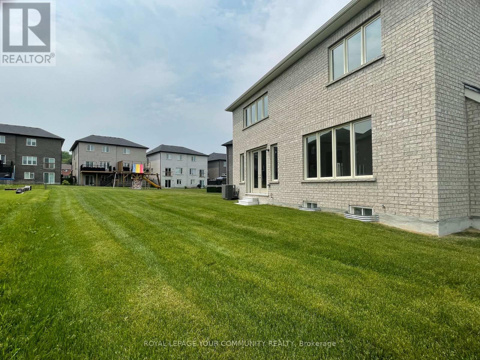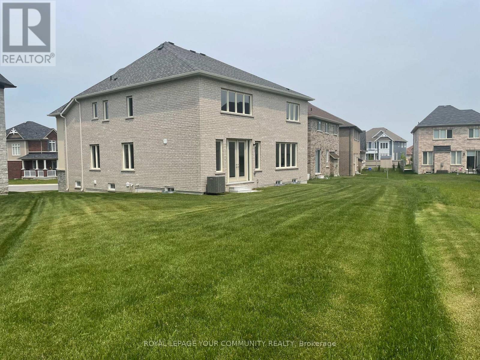7 Dawn Blossom Drive Georgina, Ontario L4P 0H4
$1,249,900
MOVE IN READY - Located in Simcoe Landing, This BRAND NEW NEVER LIVED IN Aspen Ridge Home -Laconia Model over 3000 Sq Ft, 2 Storey, 4 Bedroom + Loft & 3.5 Baths ,on a Premium Pie Shape Lot, Modern Finishes Throughout, Double Door Entry, Beautiful Oak Stairs & Iron Spindles,Modern Kitchen with S/S Appliances, Island, Family Rm w/Gas Fireplace, Main Flr Laundry, 2nd Level with Spacious Loft, 4 Large Bedrooms, 3 Full Baths on Upper Level, Primary Rm Features 2Walk in Closets, 5 Pc Ensuite, Glass Enclosure Shower, 2nd Bedroom has 4 Pc Ensuite, 3rd & 4th Bedroom Has a Shared Bath, Comes with 7 year Tarion Warranty. Minutes to HWY 404, Public Transit, Restaurants, Top Rated Schools, All New Multi-Use Recreation Complex, Parks, Lake Simcoe, Beaches,and much more. (id:60365)
Property Details
| MLS® Number | N12206705 |
| Property Type | Single Family |
| Community Name | Keswick South |
| ParkingSpaceTotal | 4 |
Building
| BathroomTotal | 4 |
| BedroomsAboveGround | 4 |
| BedroomsTotal | 4 |
| Age | New Building |
| Appliances | Dishwasher, Dryer, Stove, Washer, Refrigerator |
| BasementDevelopment | Unfinished |
| BasementType | N/a (unfinished) |
| ConstructionStyleAttachment | Detached |
| ExteriorFinish | Stucco, Brick |
| FireplacePresent | Yes |
| FlooringType | Hardwood |
| FoundationType | Unknown |
| HalfBathTotal | 1 |
| HeatingFuel | Natural Gas |
| HeatingType | Forced Air |
| StoriesTotal | 2 |
| SizeInterior | 3000 - 3500 Sqft |
| Type | House |
| UtilityWater | Municipal Water |
Parking
| Garage |
Land
| Acreage | No |
| Sewer | Sanitary Sewer |
| SizeDepth | 115 Ft ,1 In |
| SizeFrontage | 35 Ft ,10 In |
| SizeIrregular | 35.9 X 115.1 Ft ; Rear 102 Ft |
| SizeTotalText | 35.9 X 115.1 Ft ; Rear 102 Ft |
Rooms
| Level | Type | Length | Width | Dimensions |
|---|---|---|---|---|
| Second Level | Family Room | 5.21 m | 3.99 m | 5.21 m x 3.99 m |
| Second Level | Bedroom 2 | 3.23 m | 3.96 m | 3.23 m x 3.96 m |
| Second Level | Bedroom 3 | 3.96 m | 3.38 m | 3.96 m x 3.38 m |
| Second Level | Bedroom 4 | 3.66 m | 3.66 m | 3.66 m x 3.66 m |
| Second Level | Primary Bedroom | 5.52 m | 4.05 m | 5.52 m x 4.05 m |
| Main Level | Library | 2.74 m | 3.69 m | 2.74 m x 3.69 m |
| Main Level | Living Room | 5.03 m | 5.97 m | 5.03 m x 5.97 m |
| Main Level | Dining Room | 5.03 m | 5.97 m | 5.03 m x 5.97 m |
| Main Level | Kitchen | 2.35 m | 4.6 m | 2.35 m x 4.6 m |
| Main Level | Eating Area | 3.02 m | 3.99 m | 3.02 m x 3.99 m |
Angie De Cola
Broker
8854 Yonge Street
Richmond Hill, Ontario L4C 0T4

