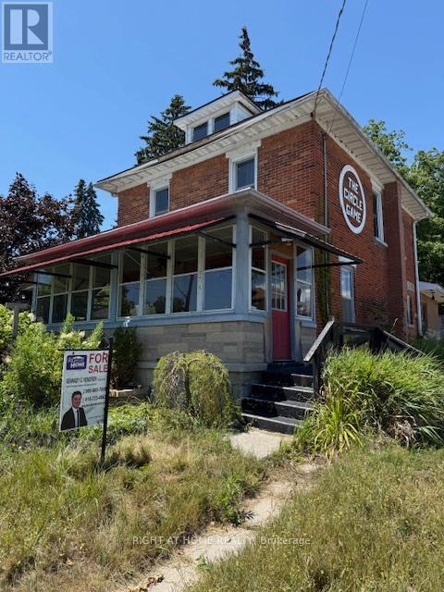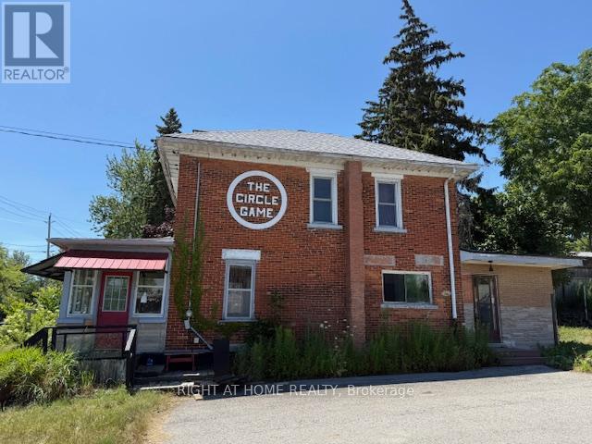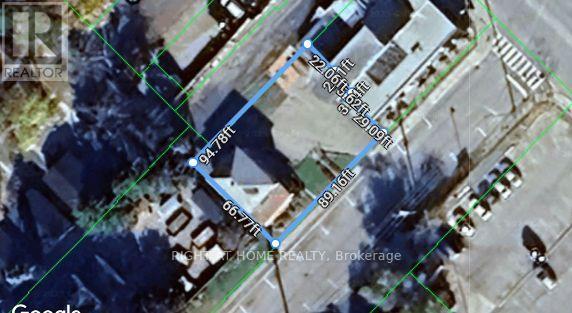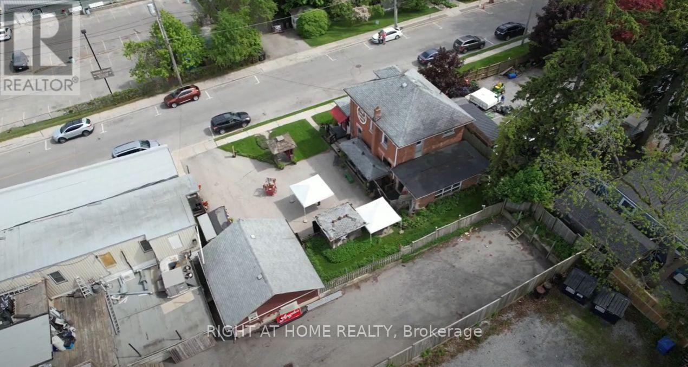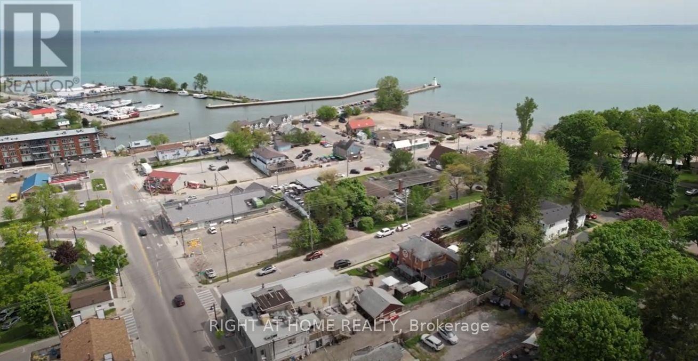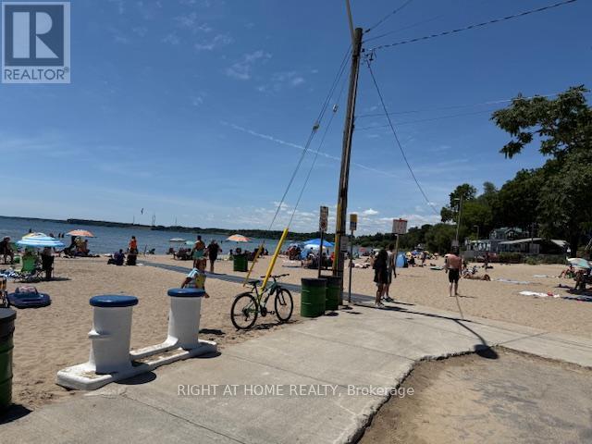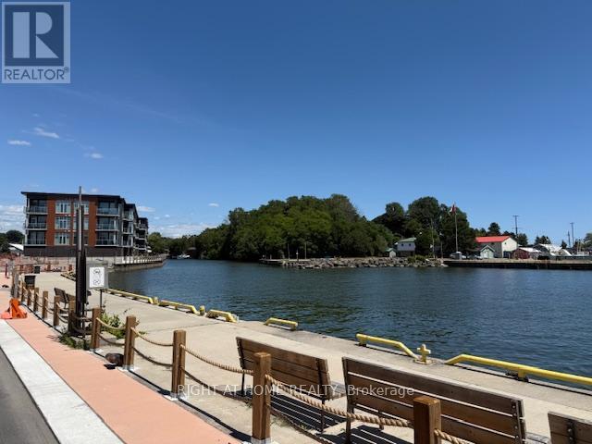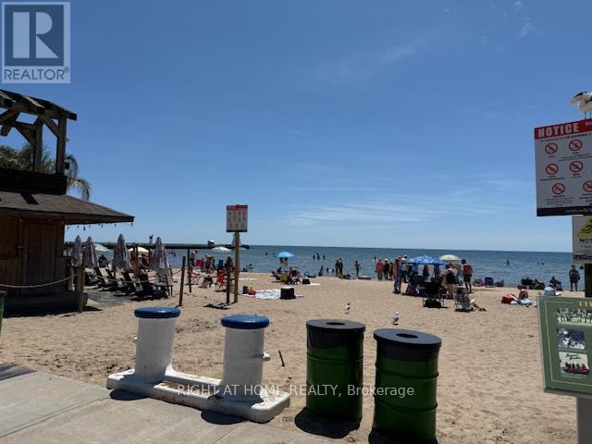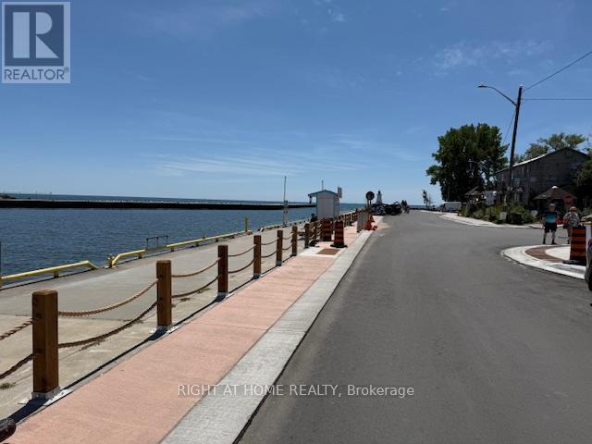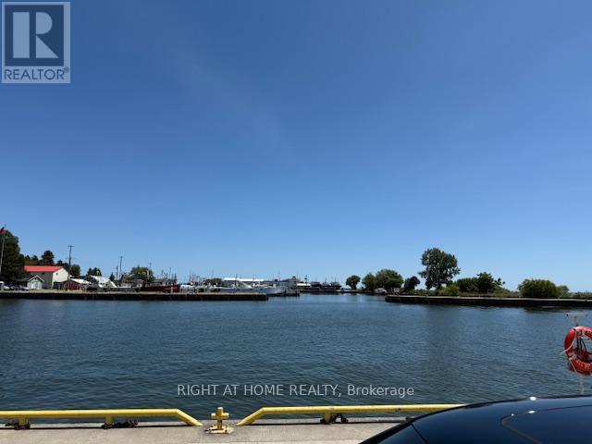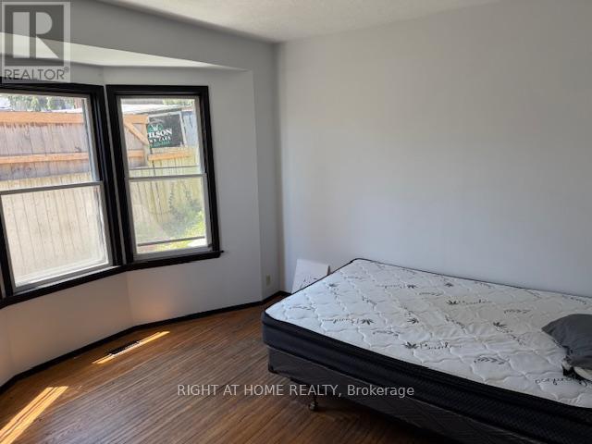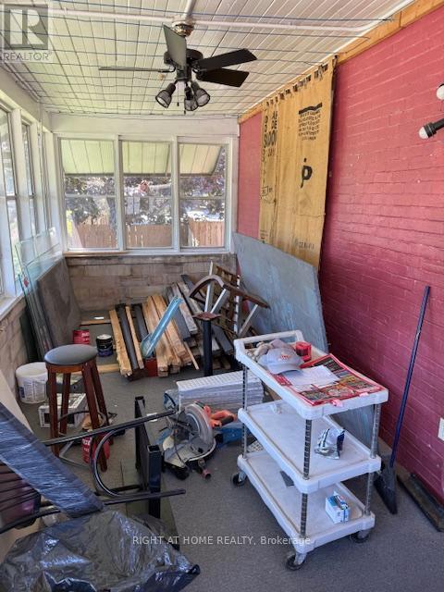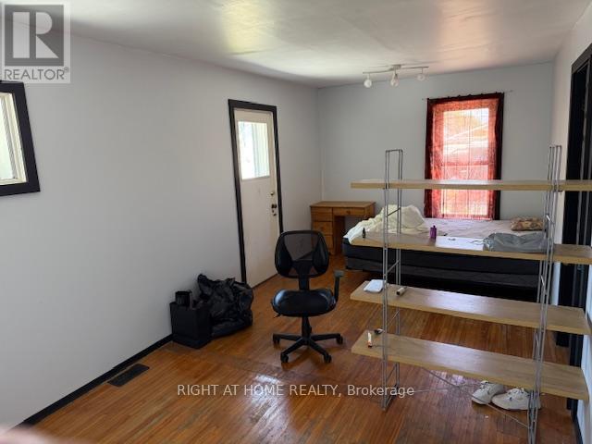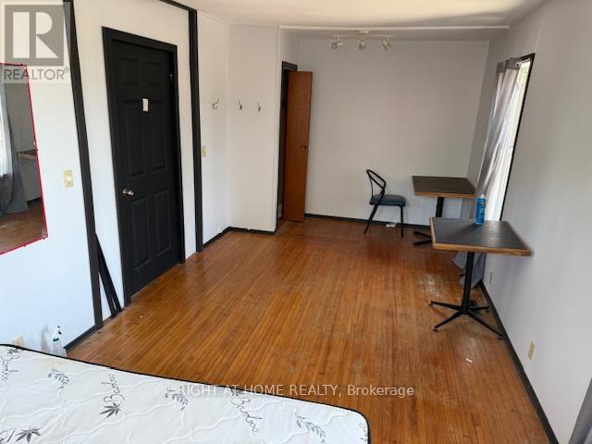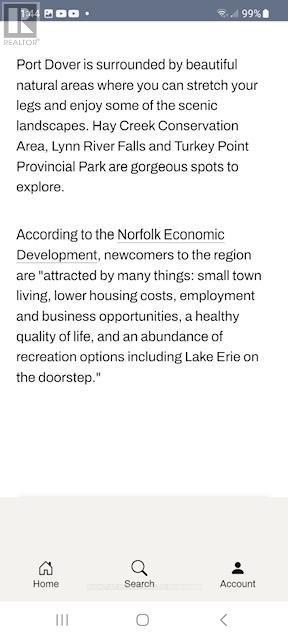7 Clinton Street Norfolk, Ontario N0A 1N0
$895,000
*This brick 3Br+2Wr house is for SALE Under Power of Sale As is and Where is Basis*1,108sq'footprint with 1,758sq' of finished space*A great investment opportunity awaits you in thiswell kept brick century home/business located in downtown of Port Dover which is just a shortwalk to the sandy beach and all of Port Dover's downtown amenities, pier, Llyn Valley Trail,fishing and canoeing on Lynn river*The list of permitted uses is Attached* First floor can beused for business *Previously being used as a retail business (The Circle Game)*A partiallakeview from second floor* (id:60365)
Property Details
| MLS® Number | X12312327 |
| Property Type | Single Family |
| Community Name | Norfolk |
| AmenitiesNearBy | Beach, Marina, Park, Schools |
| Features | Flat Site, Dry |
| ParkingSpaceTotal | 2 |
| Structure | Porch |
| ViewType | View |
Building
| BathroomTotal | 2 |
| BedroomsAboveGround | 3 |
| BedroomsTotal | 3 |
| Age | 100+ Years |
| Appliances | Water Meter, Dryer, Stove, Washer, Refrigerator |
| BasementDevelopment | Unfinished |
| BasementType | N/a (unfinished) |
| ConstructionStyleAttachment | Detached |
| ExteriorFinish | Brick, Stone |
| FlooringType | Hardwood, Vinyl |
| FoundationType | Block |
| HalfBathTotal | 1 |
| HeatingFuel | Natural Gas |
| HeatingType | Forced Air |
| StoriesTotal | 2 |
| SizeInterior | 1500 - 2000 Sqft |
| Type | House |
| UtilityWater | Municipal Water |
Parking
| No Garage |
Land
| Acreage | No |
| LandAmenities | Beach, Marina, Park, Schools |
| LandscapeFeatures | Landscaped |
| Sewer | Sanitary Sewer |
| SizeDepth | 66 Ft ,7 In |
| SizeFrontage | 89 Ft ,2 In |
| SizeIrregular | 89.2 X 66.6 Ft ; Regular |
| SizeTotalText | 89.2 X 66.6 Ft ; Regular|under 1/2 Acre |
| ZoningDescription | Cbdcentral Business District |
Rooms
| Level | Type | Length | Width | Dimensions |
|---|---|---|---|---|
| Second Level | Bedroom 2 | 6.01 m | 3.03 m | 6.01 m x 3.03 m |
| Second Level | Bedroom 3 | 6.01 m | 3.07 m | 6.01 m x 3.07 m |
| Main Level | Living Room | 4.03 m | 4.01 m | 4.03 m x 4.01 m |
| Main Level | Dining Room | 4.1 m | 3.22 m | 4.1 m x 3.22 m |
| Main Level | Bedroom | 3.92 m | 3.85 m | 3.92 m x 3.85 m |
| Main Level | Kitchen | 5.32 m | 3.71 m | 5.32 m x 3.71 m |
| Main Level | Foyer | 6.83 m | 2.61 m | 6.83 m x 2.61 m |
Utilities
| Electricity | Installed |
| Sewer | Installed |
https://www.realtor.ca/real-estate/28664295/7-clinton-street-norfolk-norfolk
Gennady Venderov
Salesperson
1550 16th Avenue Bldg B Unit 3 & 4
Richmond Hill, Ontario L4B 3K9

