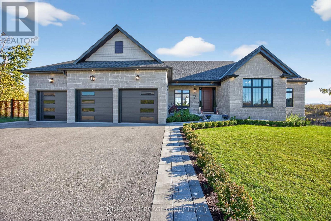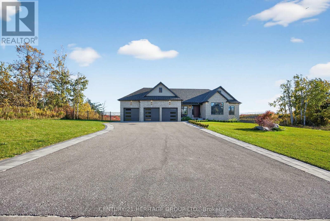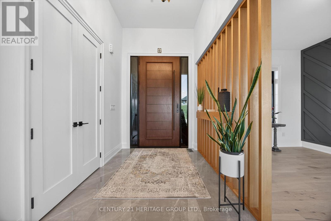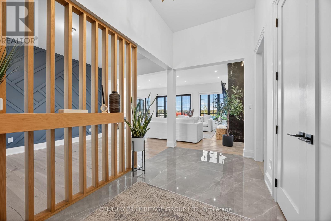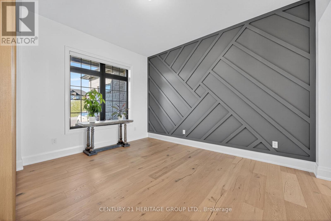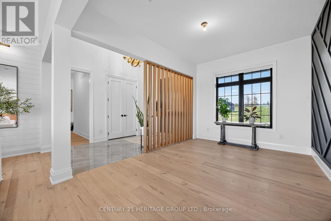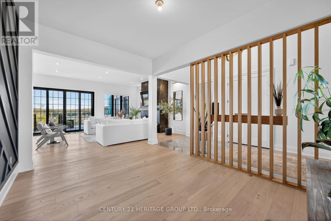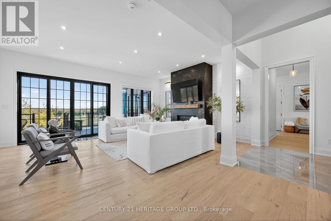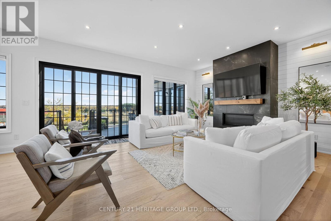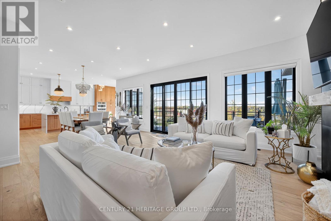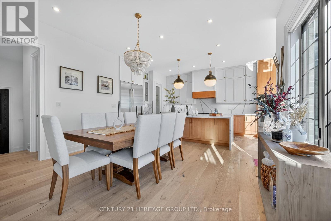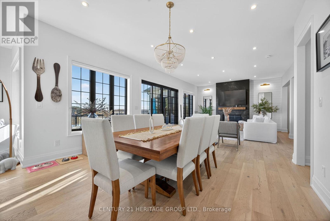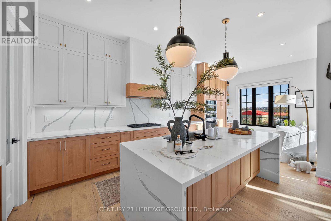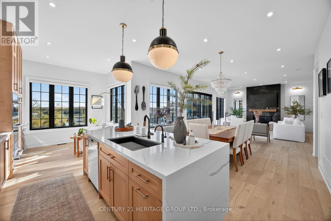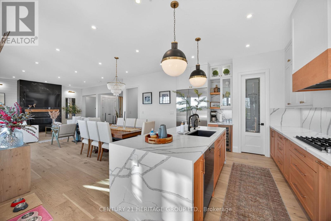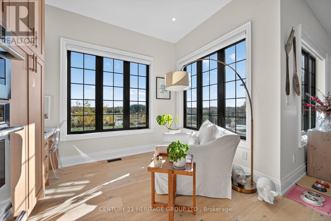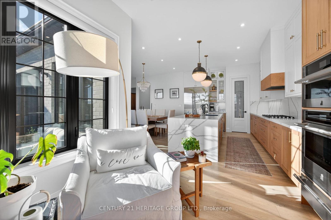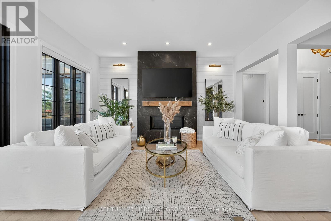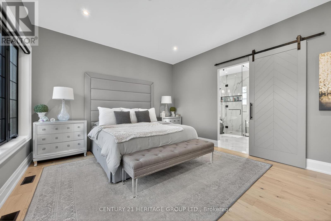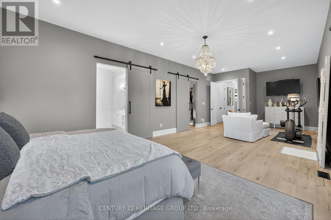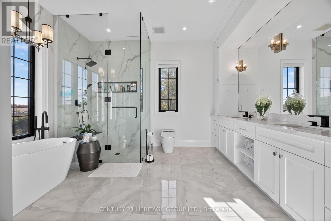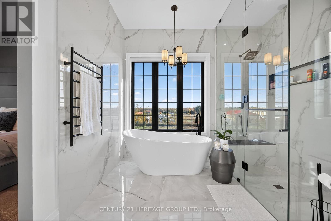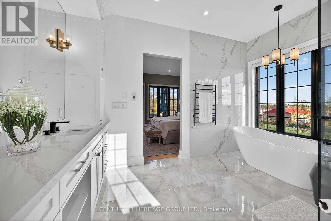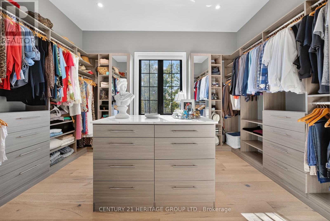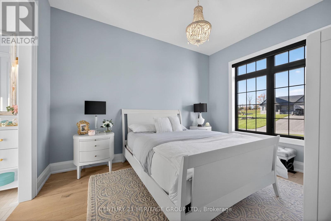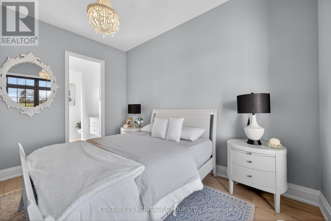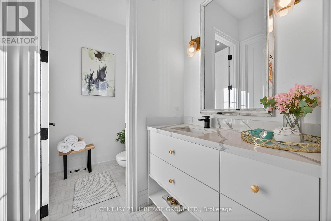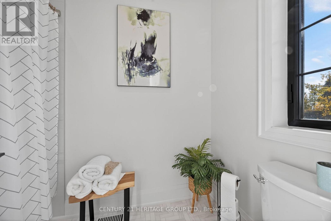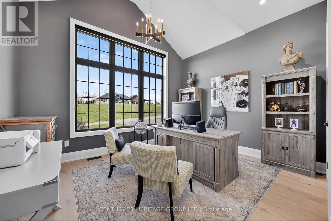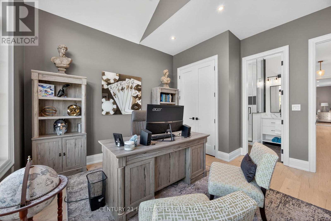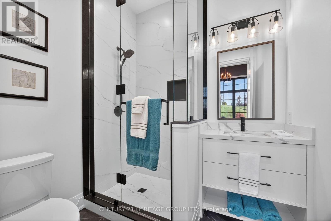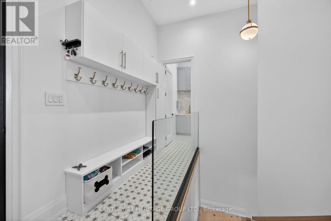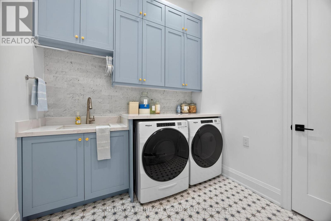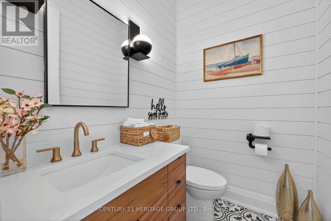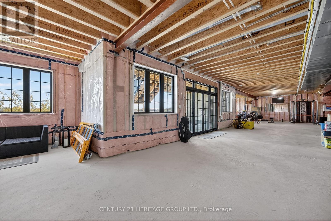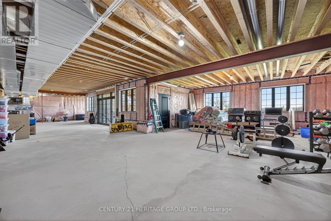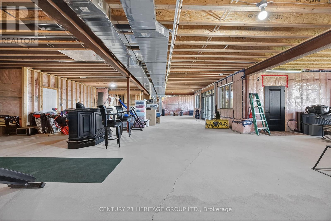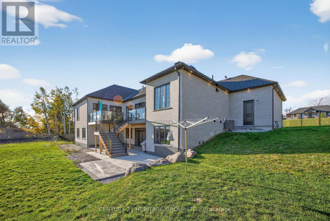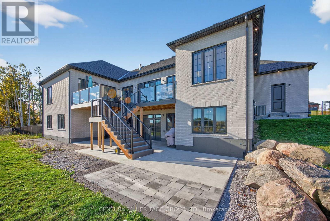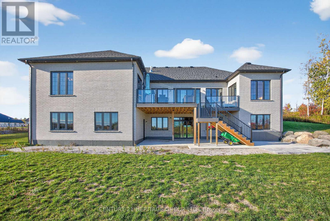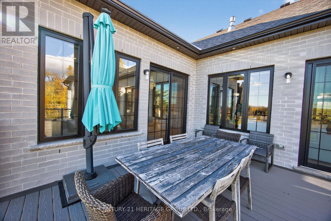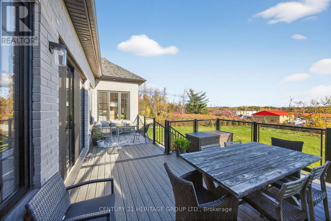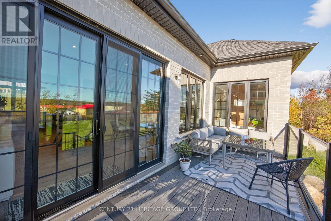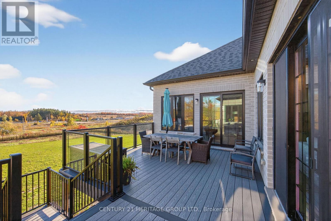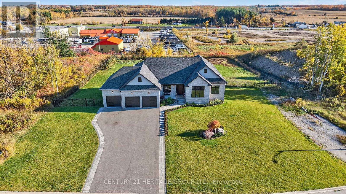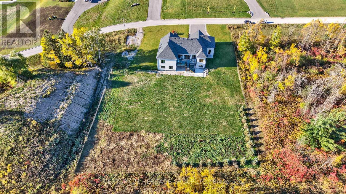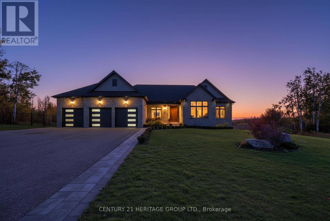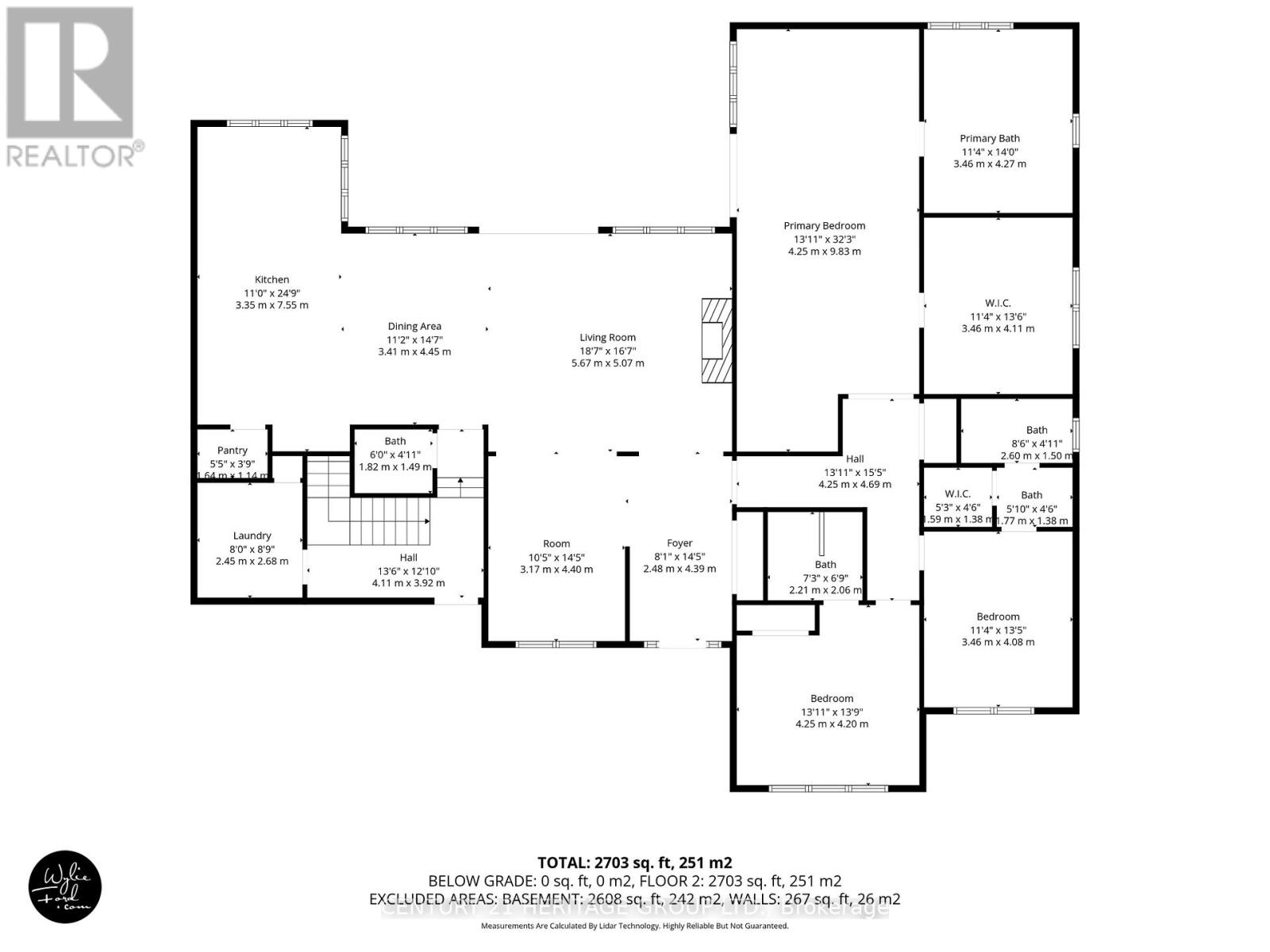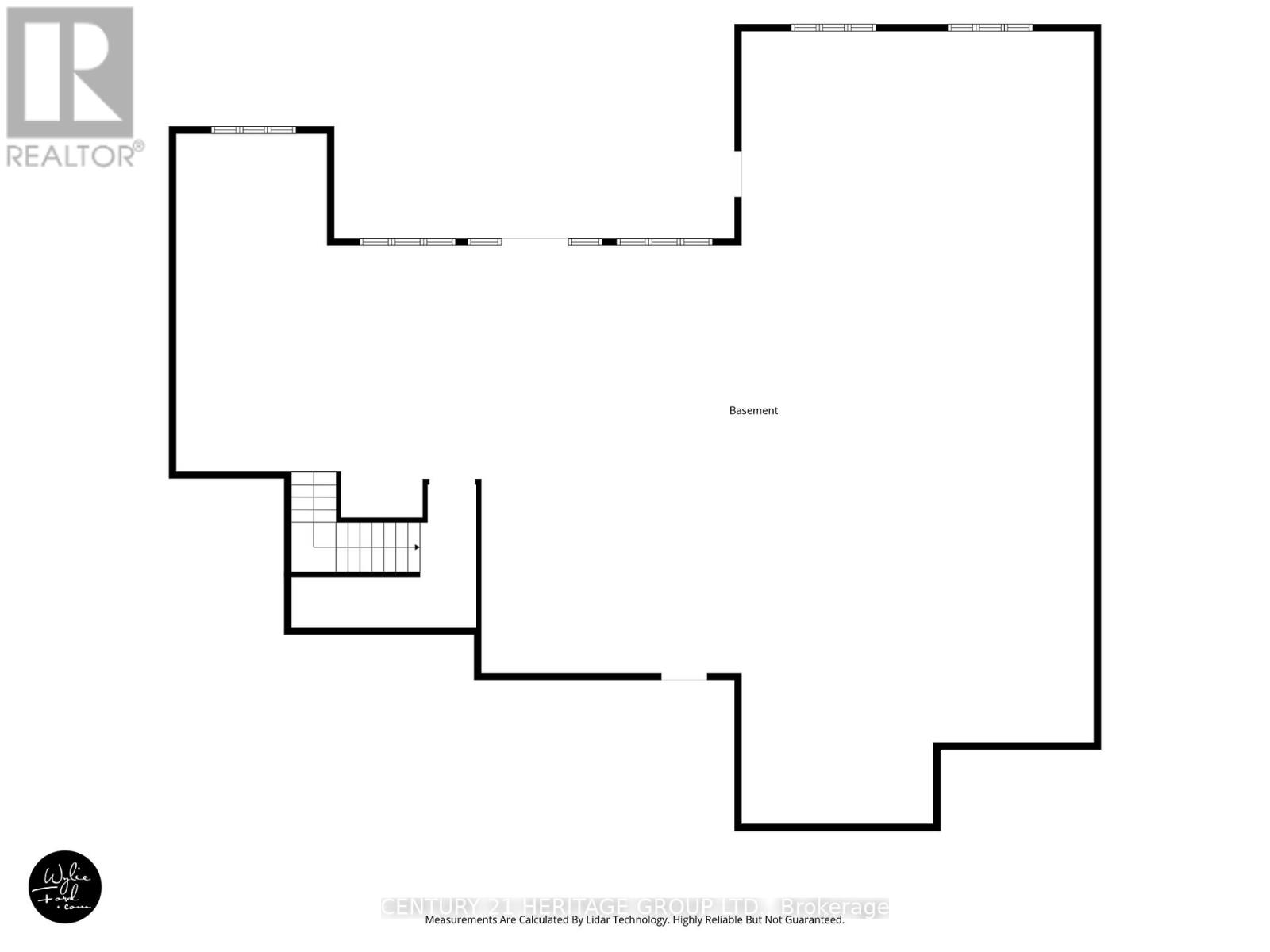7 Caldwell Drive Oro-Medonte, Ontario L0L 2L0
$1,999,000
Welcome to 7 Caldwell Drive. This beautifully designed custom-built home with 2900 sq. ft. of luxury living space with expansive open concept floor plan that's ideal for entertaining family and friends. Oversized windows that flood the spaces with natural light! A 10-foot sliding door from the family room to a private deck with tempered glass railing. This home is totally upgraded: All brick home with stone front, 10 foot ceilings throughout main floor, 9'4" clear basement height, walk-in kitchen pantry, quarts counter tops including bathrooms, laundry room, and kitchen backsplash, Hardwood floors throughout, pot lights throughout kitchen, family room, primary room and all exterior soffits, 9' multi lock system front door, 8' passage doors with7" baseboards, hardwood basement stairs with tempered glass railing, heated ensuite floor, jacuzzi tub, sprinkler system front yard, high end appliances, composite decking, concrete lower patio from basement walk-out, mudroom with access to the garage. Caldwell drive is one of Oro-Medontes most sought after neighborhood. and just minutes from Hwy 11 and 400 for easy commuting (id:60365)
Property Details
| MLS® Number | S12475661 |
| Property Type | Single Family |
| Community Name | Rural Oro-Medonte |
| AmenitiesNearBy | Golf Nearby, Hospital, Schools |
| EquipmentType | None |
| Features | Cul-de-sac, Flat Site, Dry, Sump Pump |
| ParkingSpaceTotal | 9 |
| RentalEquipmentType | None |
| Structure | Deck, Patio(s) |
Building
| BathroomTotal | 4 |
| BedroomsAboveGround | 3 |
| BedroomsTotal | 3 |
| Amenities | Fireplace(s) |
| Appliances | Central Vacuum, Water Heater, Water Softener, Water Treatment, Dishwasher, Dryer, Garage Door Opener, Oven, Stove, Washer, Wine Fridge, Refrigerator |
| ArchitecturalStyle | Bungalow |
| BasementDevelopment | Unfinished |
| BasementFeatures | Walk Out |
| BasementType | N/a (unfinished) |
| ConstructionStyleAttachment | Detached |
| CoolingType | Central Air Conditioning, Air Exchanger |
| ExteriorFinish | Brick, Stone |
| FireProtection | Alarm System |
| FireplacePresent | Yes |
| FlooringType | Hardwood |
| FoundationType | Concrete |
| HalfBathTotal | 1 |
| StoriesTotal | 1 |
| SizeInterior | 2500 - 3000 Sqft |
| Type | House |
| UtilityWater | Drilled Well |
Parking
| Attached Garage | |
| Garage |
Land
| Acreage | No |
| FenceType | Fenced Yard |
| LandAmenities | Golf Nearby, Hospital, Schools |
| Sewer | Septic System |
| SizeDepth | 314 Ft ,3 In |
| SizeFrontage | 182 Ft ,1 In |
| SizeIrregular | 182.1 X 314.3 Ft |
| SizeTotalText | 182.1 X 314.3 Ft |
Rooms
| Level | Type | Length | Width | Dimensions |
|---|---|---|---|---|
| Main Level | Kitchen | 3.6 m | 3.05 m | 3.6 m x 3.05 m |
| Main Level | Eating Area | 4.5 m | 3.65 m | 4.5 m x 3.65 m |
| Main Level | Sunroom | 3.35 m | 3.05 m | 3.35 m x 3.05 m |
| Main Level | Dining Room | 4.33 m | 3.3 m | 4.33 m x 3.3 m |
| Main Level | Family Room | 5 m | 5.79 m | 5 m x 5.79 m |
| Main Level | Primary Bedroom | 9.7 m | 3.95 m | 9.7 m x 3.95 m |
| Main Level | Bedroom 2 | 4.26 m | 3.6 m | 4.26 m x 3.6 m |
| Main Level | Bedroom 3 | 3.87 m | 3.35 m | 3.87 m x 3.35 m |
Utilities
| Cable | Installed |
| Electricity | Installed |
https://www.realtor.ca/real-estate/29018857/7-caldwell-drive-oro-medonte-rural-oro-medonte
Luis Moniz
Salesperson
49 Holland St W Box 1201
Bradford, Ontario L3Z 2B6

