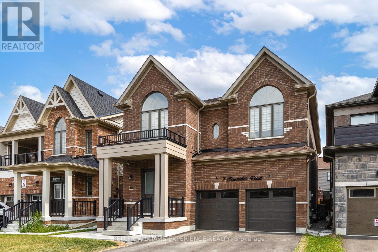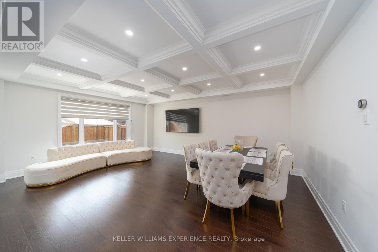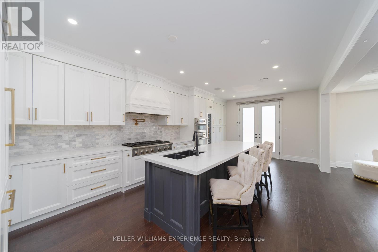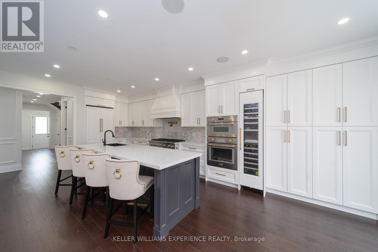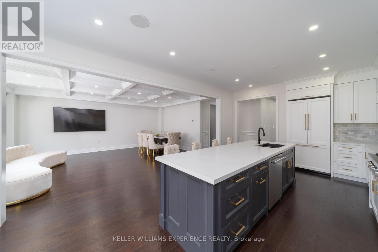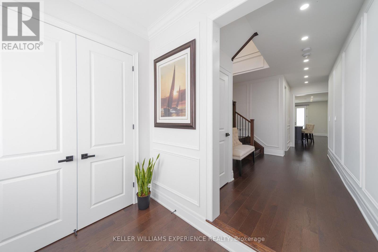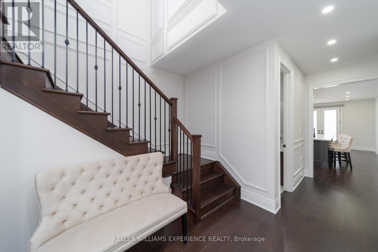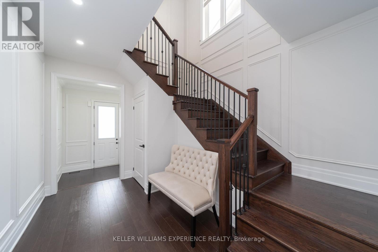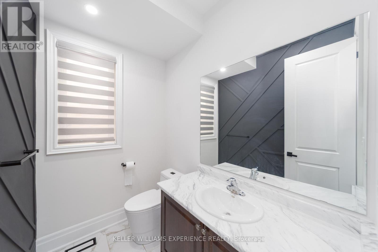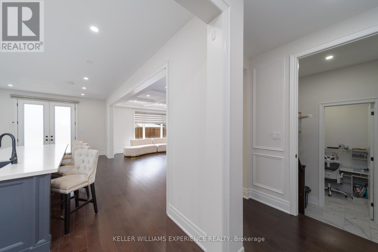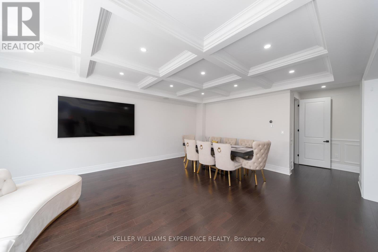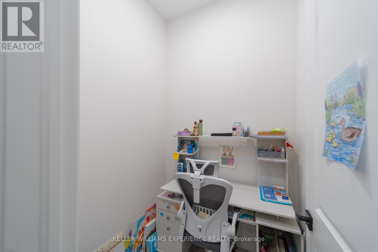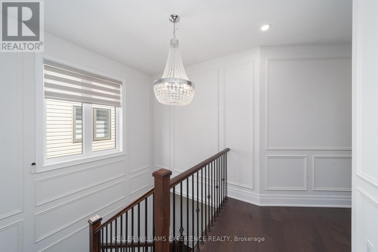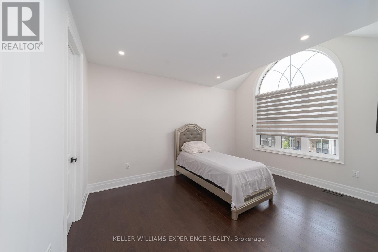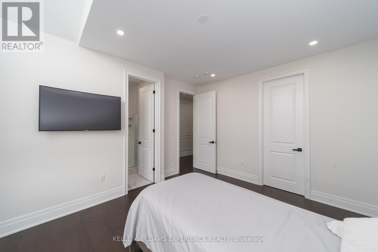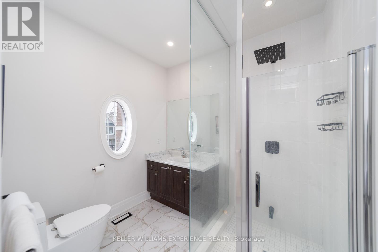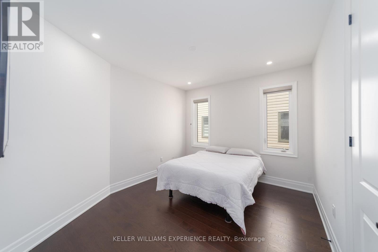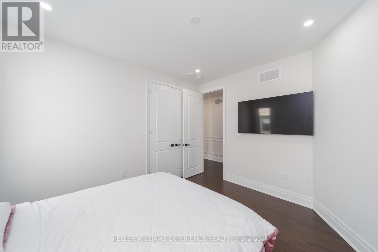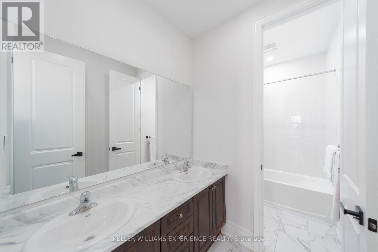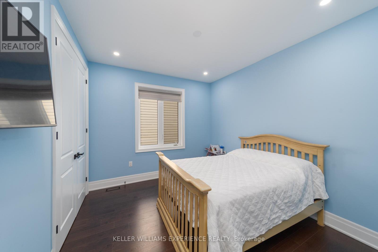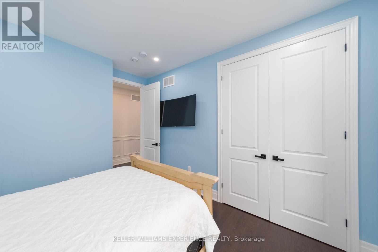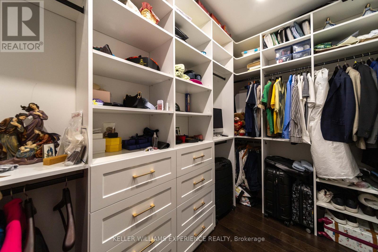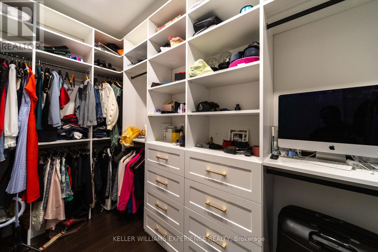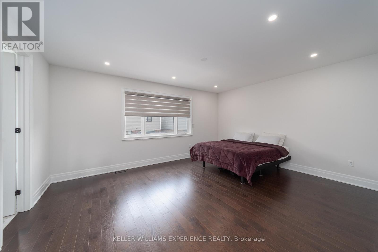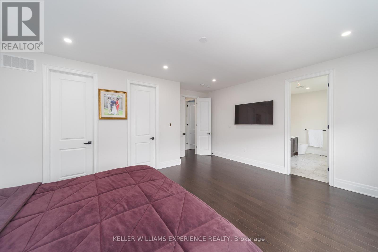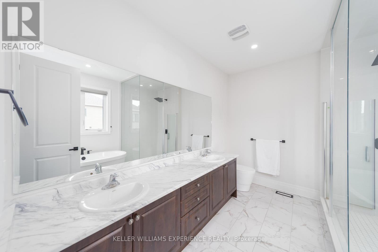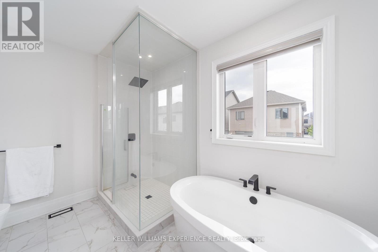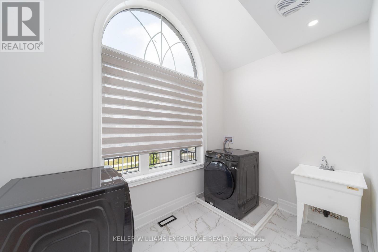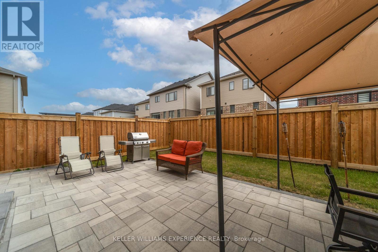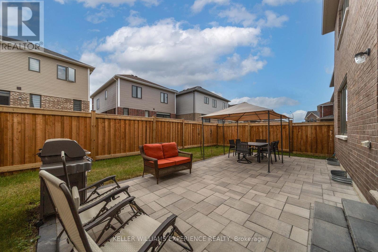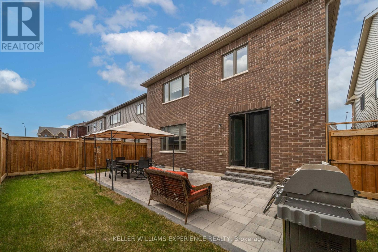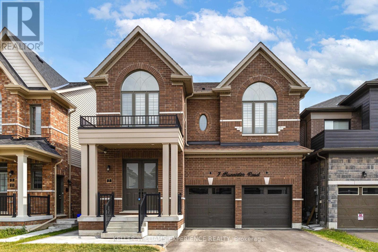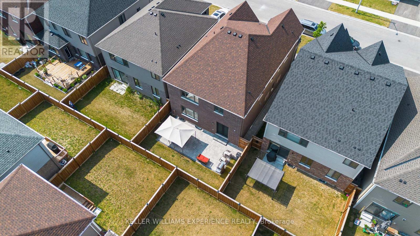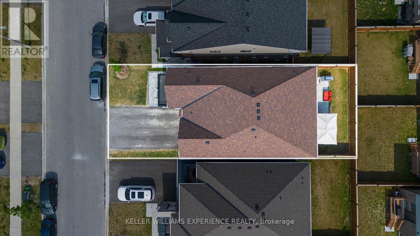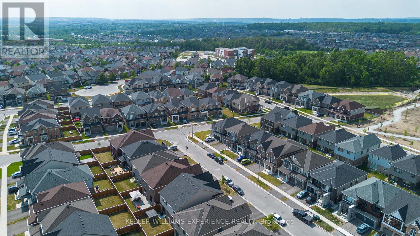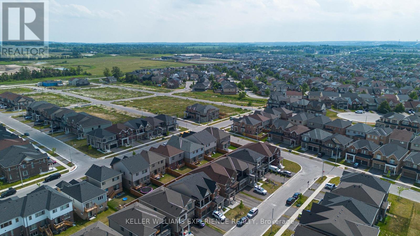7 Bannister Road Barrie, Ontario L9J 0L4
$1,149,900
Luxury Living in Barrie's South End! Welcome to this exceptional all-brick 2-storey home offering 2,812 sq. ft. of meticulously upgraded living space, nestled in one of Barries most sought-after south-end communities. Located just minutes from the GO Station, top-rated schools, shopping, and all major amenities this is the perfect blend of location and lifestyle.Inside, you'll find 9 ft ceilings on the main floor, upgraded 8 ft doors, engineered hardwood flooring, and $25K in elegant crown mouldings. The heart of the home is a spectacular $60K custom kitchen featuring $45K in high-end Thermador appliances designed for both everyday living and upscale entertaining. All 4 generously sized bedrooms offer walk-in closets with custom organizers providing luxury, convenience, and plenty of storage. With 3.5 beautifully appointed bathrooms and a 2nd-floor laundry room, this home is designed for comfort and functionality.Enjoy thoughtful extras like built-in speakers, sound insulation between floors and most walls, and a fully insulated/drywalled double garage with inside entry. The exterior is equally impressive with $30K in interlocking stonework, giving the home strong curb appeal and low-maintenance outdoor living.This is a rare opportunity to own a turnkey, move-in ready home with top-tier finishes in an unbeatable location. Book your private tour today you wont want to miss it! (id:60365)
Property Details
| MLS® Number | S12235732 |
| Property Type | Single Family |
| Community Name | Rural Barrie Southeast |
| AmenitiesNearBy | Golf Nearby, Public Transit, Schools |
| CommunityFeatures | School Bus |
| EquipmentType | Water Heater - Gas, Water Heater |
| Features | Flat Site |
| ParkingSpaceTotal | 4 |
| RentalEquipmentType | Water Heater - Gas, Water Heater |
| Structure | Patio(s) |
Building
| BathroomTotal | 4 |
| BedroomsAboveGround | 4 |
| BedroomsTotal | 4 |
| Age | 0 To 5 Years |
| Appliances | Central Vacuum, Cooktop, Dishwasher, Oven, Wine Fridge, Refrigerator |
| BasementDevelopment | Unfinished |
| BasementType | Full (unfinished) |
| ConstructionStyleAttachment | Detached |
| CoolingType | Central Air Conditioning |
| ExteriorFinish | Brick |
| FoundationType | Poured Concrete |
| HalfBathTotal | 1 |
| HeatingFuel | Natural Gas |
| HeatingType | Forced Air |
| StoriesTotal | 2 |
| SizeInterior | 2500 - 3000 Sqft |
| Type | House |
| UtilityWater | Municipal Water |
Parking
| Attached Garage | |
| Garage |
Land
| Acreage | No |
| LandAmenities | Golf Nearby, Public Transit, Schools |
| LandscapeFeatures | Landscaped |
| Sewer | Sanitary Sewer |
| SizeDepth | 91 Ft ,10 In |
| SizeFrontage | 38 Ft ,1 In |
| SizeIrregular | 38.1 X 91.9 Ft |
| SizeTotalText | 38.1 X 91.9 Ft |
| SurfaceWater | Lake/pond |
| ZoningDescription | R5 |
Rooms
| Level | Type | Length | Width | Dimensions |
|---|---|---|---|---|
| Second Level | Bathroom | Measurements not available | ||
| Second Level | Laundry Room | 4.55 m | 3.53 m | 4.55 m x 3.53 m |
| Second Level | Bedroom | 3.94 m | 2.41 m | 3.94 m x 2.41 m |
| Second Level | Bedroom 2 | 3.25 m | 3.17 m | 3.25 m x 3.17 m |
| Second Level | Primary Bedroom | 5.49 m | 4.29 m | 5.49 m x 4.29 m |
| Second Level | Bathroom | Measurements not available | ||
| Main Level | Dining Room | 4.85 m | 2.39 m | 4.85 m x 2.39 m |
| Main Level | Living Room | 4.85 m | 4.42 m | 4.85 m x 4.42 m |
| Main Level | Kitchen | 6.93 m | 3.84 m | 6.93 m x 3.84 m |
| Main Level | Office | 1.63 m | 1.47 m | 1.63 m x 1.47 m |
| Main Level | Bathroom | Measurements not available |
https://www.realtor.ca/real-estate/28501610/7-bannister-road-barrie-rural-barrie-southeast
Matthew Klonowski
Broker
516 Bryne Drive, Unit I, 105898
Barrie, Ontario L4N 9P6
Jay Mcnabb
Salesperson
516 Bryne Drive, Unit I, 105898
Barrie, Ontario L4N 9P6

