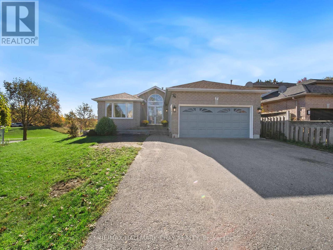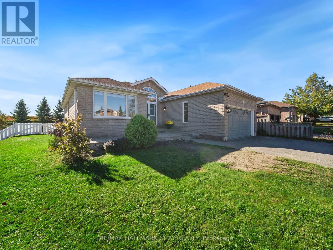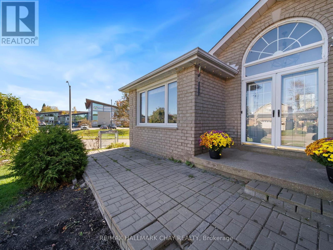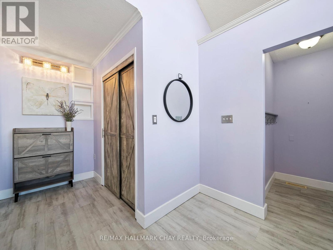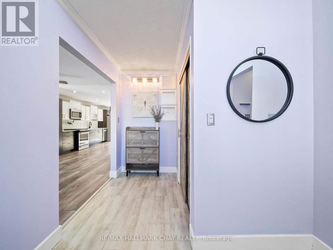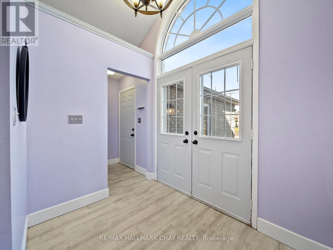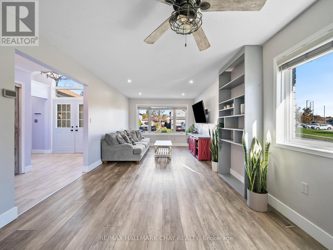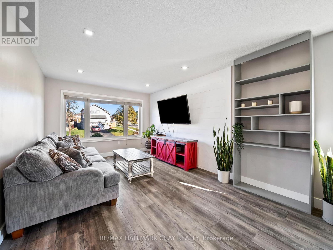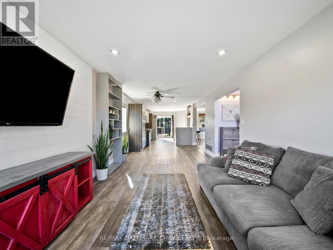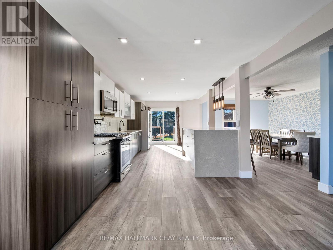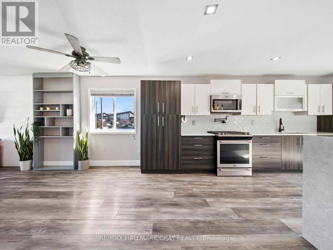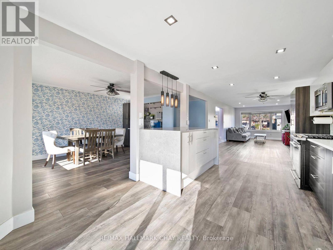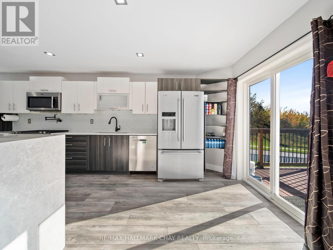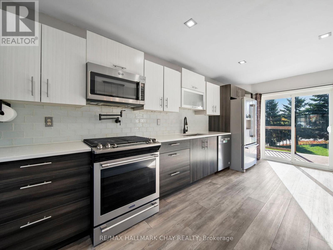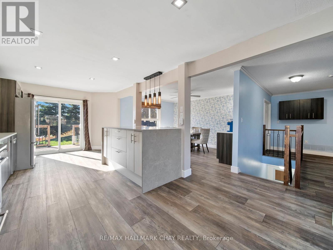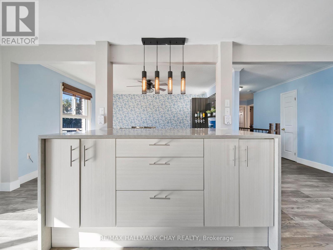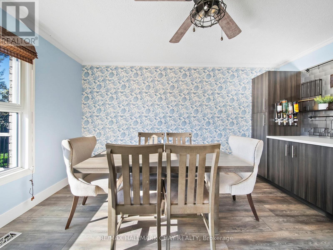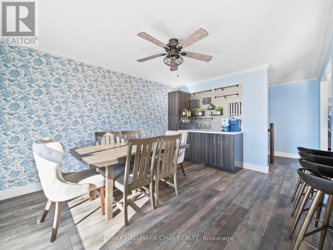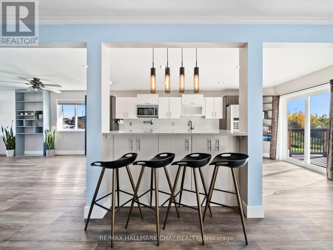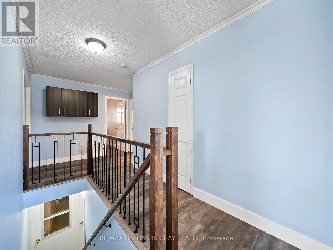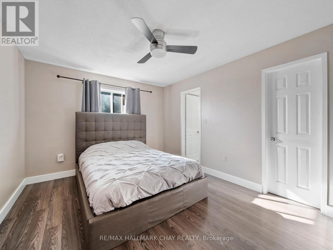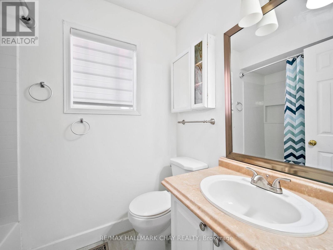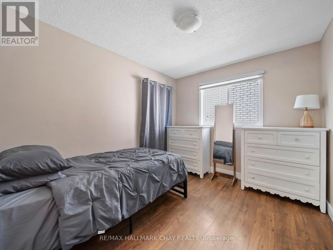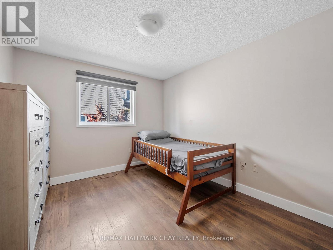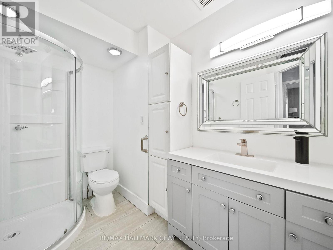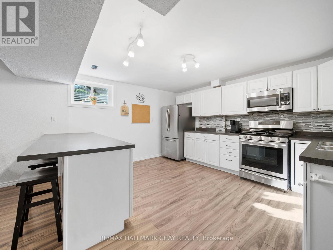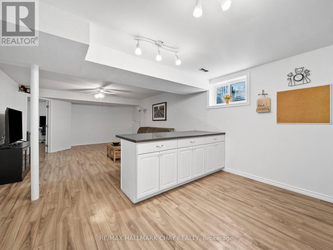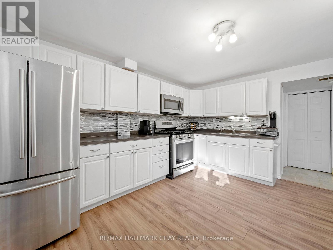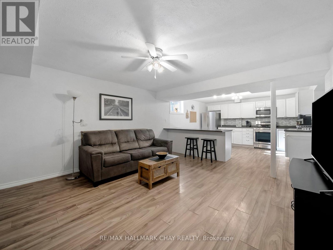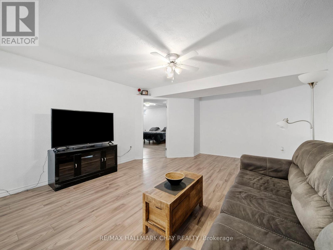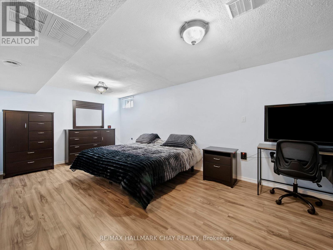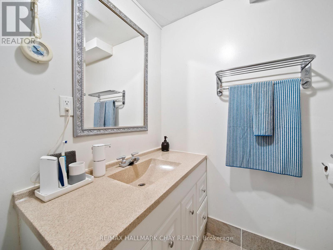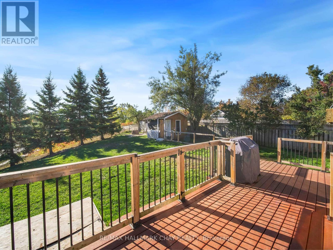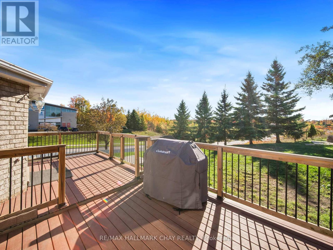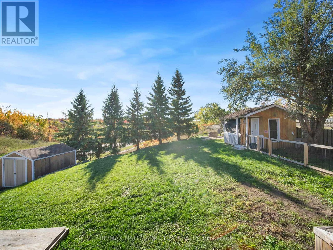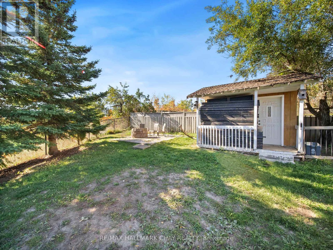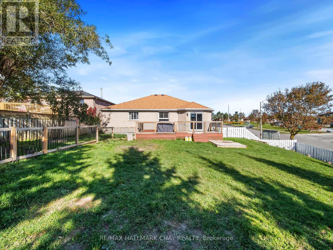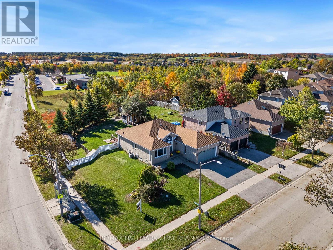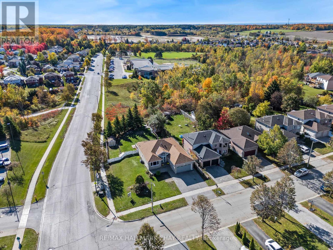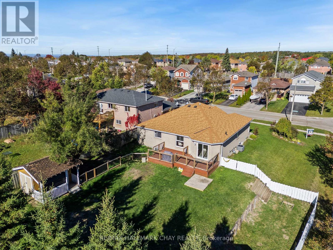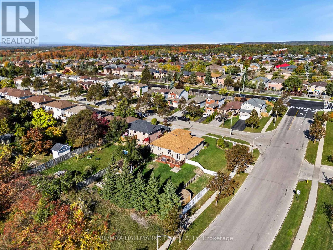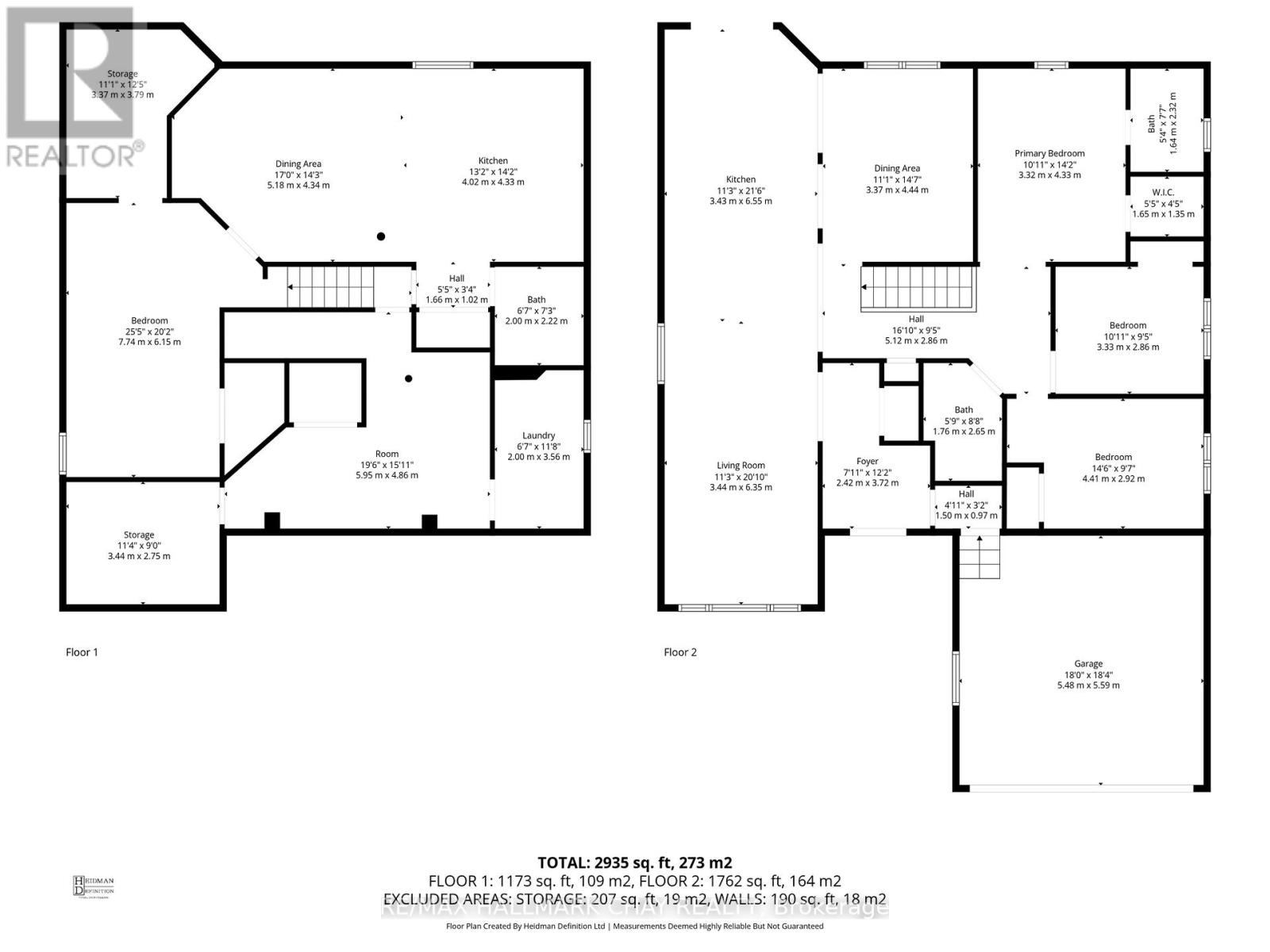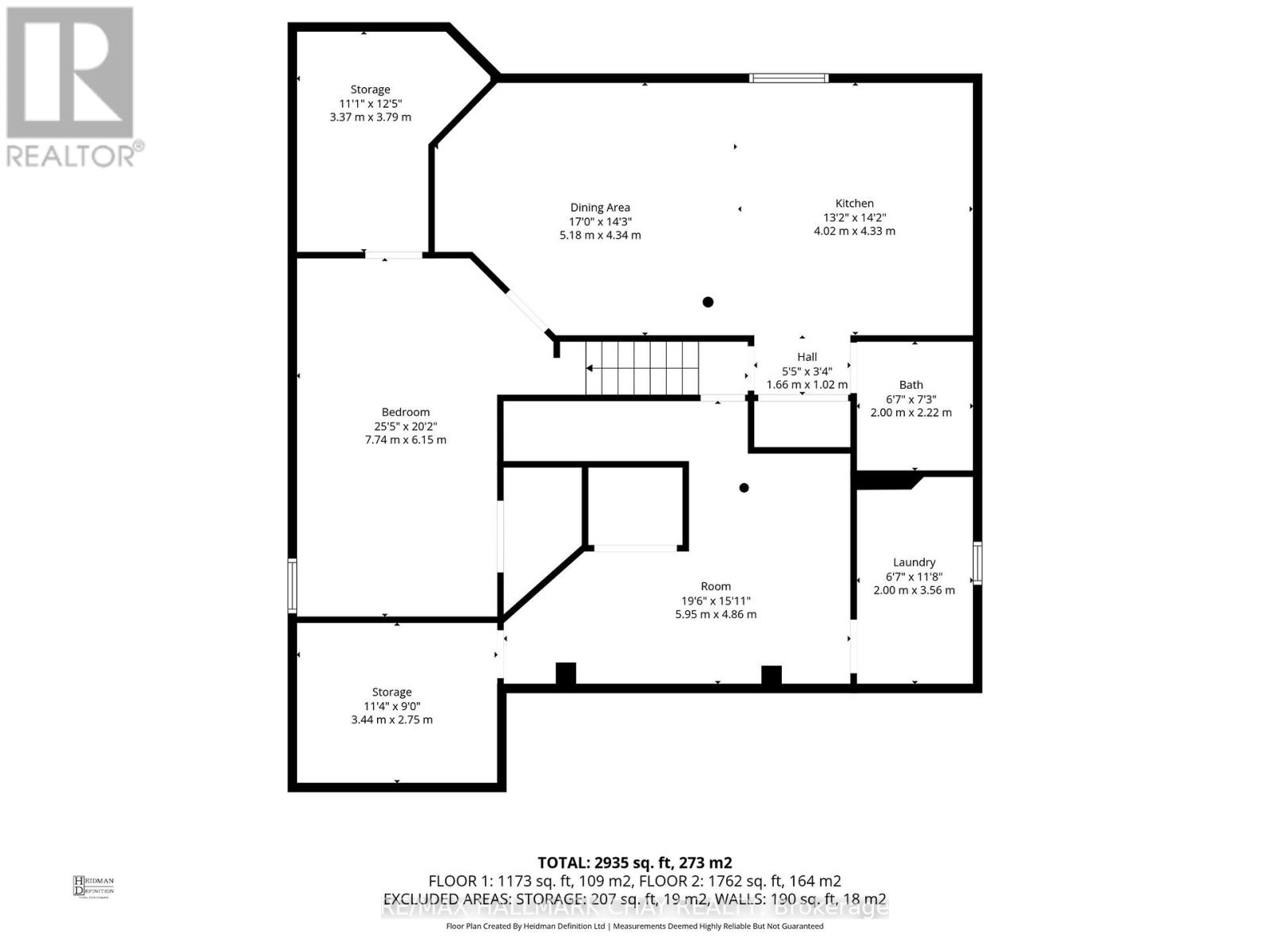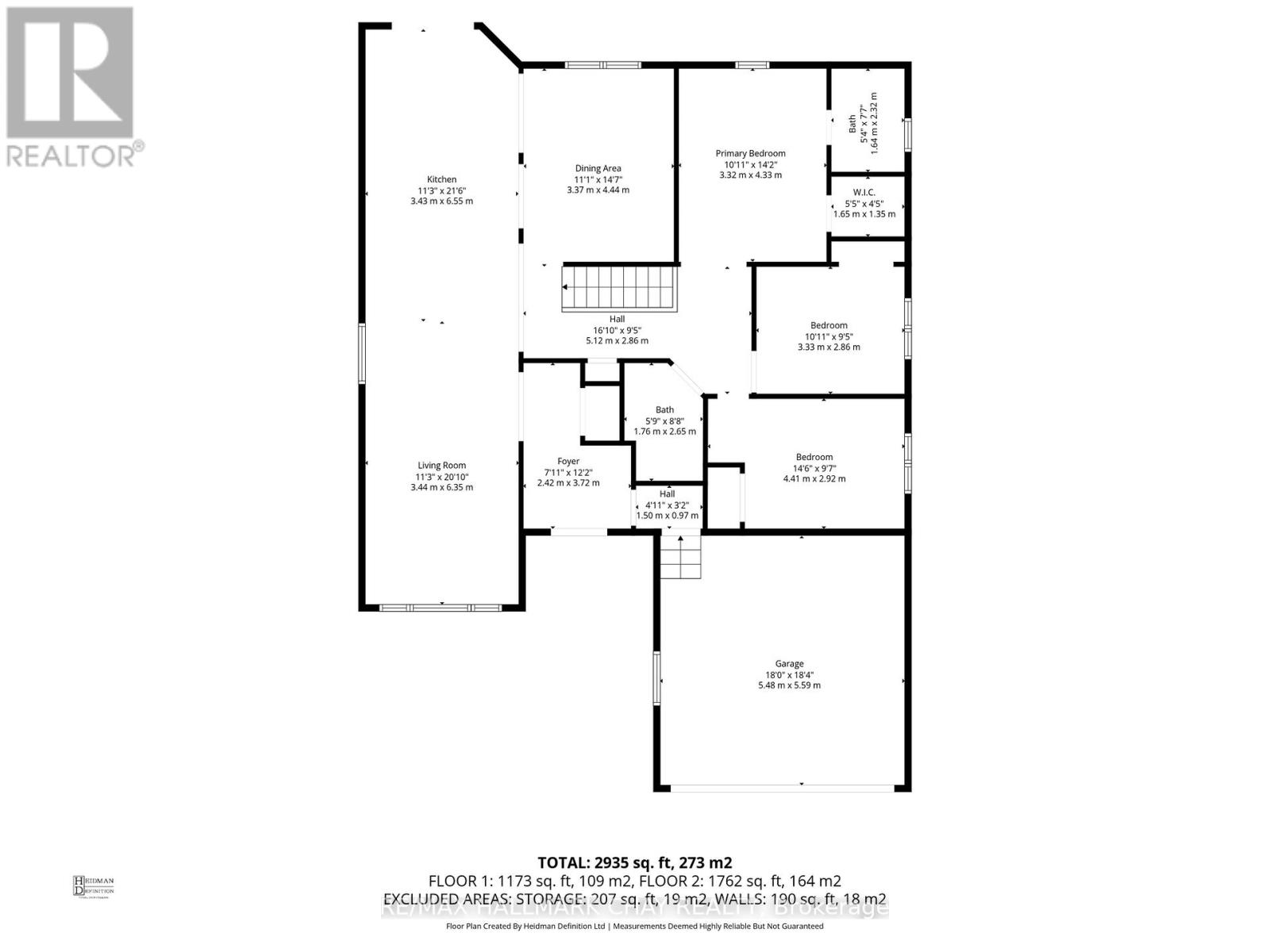7 Assiniboine Drive Barrie, Ontario L4N 8G4
$814,000
Welcome to this beautifully maintained 2900+, 3+1 bedroom bungalow located in one of Barrie's most desirable family-friendly communities! Situated on a large, fully fenced corner lot, this home offers plenty of outdoor space for kids, pets, and entertaining. Step inside to a bright, open-concept main floor featuring three spacious bedrooms, a cozy living area, and a renovated modern kitchen with ample storage that on-looks the dining room with a coffee bar. The finished basement includes a second kitchen, additional bedroom, and large living space with ample storage - perfect for in-law potential, multi-generational living, or an income suite opportunity. Located just minutes from Mapleview Drive, enjoy easy access to shopping, schools, parks, restaurants, and major commuter routes. This home offers over 2900+sqft of finished living space, 3 full bathrooms and inside access to the double car garage. (id:60365)
Open House
This property has open houses!
11:00 am
Ends at:1:00 pm
Property Details
| MLS® Number | S12467907 |
| Property Type | Single Family |
| Community Name | Holly |
| EquipmentType | Water Heater |
| ParkingSpaceTotal | 5 |
| RentalEquipmentType | Water Heater |
Building
| BathroomTotal | 3 |
| BedroomsAboveGround | 3 |
| BedroomsBelowGround | 1 |
| BedroomsTotal | 4 |
| Appliances | Dishwasher, Dryer, Microwave, Stove, Washer, Window Coverings, Refrigerator |
| ArchitecturalStyle | Bungalow |
| BasementDevelopment | Finished |
| BasementType | Full (finished) |
| ConstructionStyleAttachment | Detached |
| CoolingType | Central Air Conditioning |
| ExteriorFinish | Brick |
| FoundationType | Concrete, Brick |
| HeatingFuel | Natural Gas |
| HeatingType | Forced Air |
| StoriesTotal | 1 |
| SizeInterior | 1500 - 2000 Sqft |
| Type | House |
| UtilityWater | Municipal Water |
Parking
| Attached Garage | |
| No Garage |
Land
| Acreage | No |
| Sewer | Sanitary Sewer |
| SizeDepth | 151 Ft |
| SizeFrontage | 65 Ft ,2 In |
| SizeIrregular | 65.2 X 151 Ft ; 65 X 151' (20 X 46m) Irr |
| SizeTotalText | 65.2 X 151 Ft ; 65 X 151' (20 X 46m) Irr|under 1/2 Acre |
| ZoningDescription | R2 |
Rooms
| Level | Type | Length | Width | Dimensions |
|---|---|---|---|---|
| Basement | Bedroom | 7.74 m | 6.15 m | 7.74 m x 6.15 m |
| Basement | Bathroom | 2 m | 2.22 m | 2 m x 2.22 m |
| Basement | Kitchen | 4.02 m | 4.33 m | 4.02 m x 4.33 m |
| Basement | Other | 5.95 m | 4.86 m | 5.95 m x 4.86 m |
| Basement | Laundry Room | 2 m | 3.56 m | 2 m x 3.56 m |
| Basement | Family Room | 5.18 m | 4.34 m | 5.18 m x 4.34 m |
| Main Level | Kitchen | 3.43 m | 6.55 m | 3.43 m x 6.55 m |
| Main Level | Living Room | 3.44 m | 6.55 m | 3.44 m x 6.55 m |
| Main Level | Dining Room | 3.37 m | 4.44 m | 3.37 m x 4.44 m |
| Main Level | Primary Bedroom | 4.33 m | 3.32 m | 4.33 m x 3.32 m |
| Main Level | Bathroom | 1.64 m | 2.32 m | 1.64 m x 2.32 m |
| Main Level | Bathroom | 1.76 m | 2.65 m | 1.76 m x 2.65 m |
| Main Level | Bedroom | 3.33 m | 2.86 m | 3.33 m x 2.86 m |
| Main Level | Bedroom | 4.41 m | 2.92 m | 4.41 m x 2.92 m |
https://www.realtor.ca/real-estate/29001711/7-assiniboine-drive-barrie-holly-holly
Cassidy Daniels
Broker
218 Bayfield St, 100078 & 100431
Barrie, Ontario L4M 3B6
Jody Davis
Broker
218 Bayfield St, 100078 & 100431
Barrie, Ontario L4M 3B6

